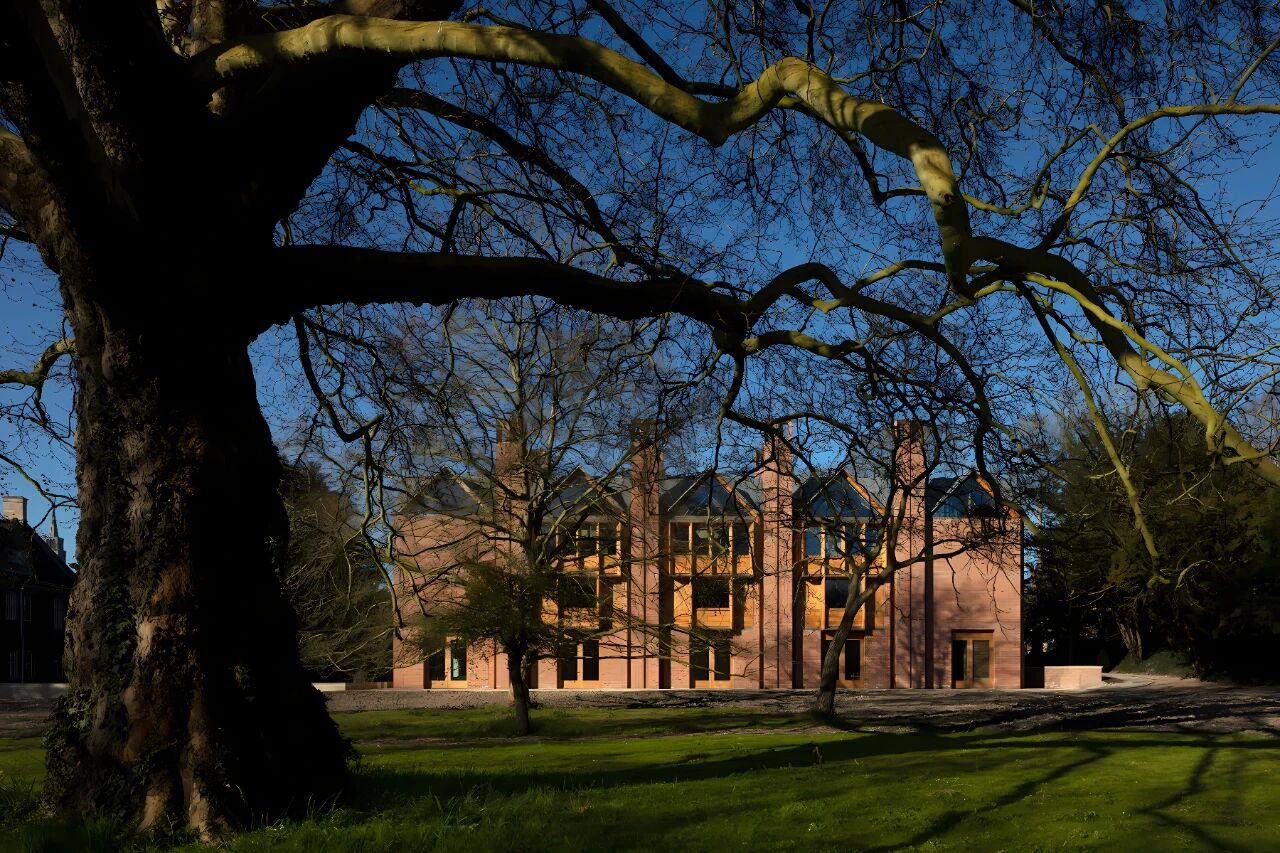LA Cottage丨山居生活的隐喻,在现代性与自然间,寻一份平衡与宁静 首
2025-11-10 22:33
LA Cottage
France
LA Cottage位于比利牛斯山脉(Pyrenees Mountains)深处,由法国建筑事务所 雷马里·古尔东建筑工作室(Atelier Leymarie Gourdon Architectes) 设计建造,是一座将当代建筑语汇与山地自然融为一体的现代度假小屋。建筑面积约130平方米,整体构思着眼于“回归自然”的当代生活理念,以简约、温暖和生态为核心,回应高山环境的地貌与气候特征。
LA Cottage is located deep in the Pyrenees Mountains and was designed and built by the French architectural firm Atelier Leymarie Gourdon Architectes. It is a modern vacation cabin that integrates contemporary architectural vocabulary with mountain nature. The building area is approximately 130 square meters. The overall concept focuses on the contemporary lifestyle of returning to nature, with simplicity, warmth and ecology at its core, responding to the topographic and climatic characteristics of the mountainous environment.


P. 01


P. 02


P. 03


P. 04
建筑的外观采用未经复杂加工的原木立面,木材保留了其天然的纹理与色泽,在阳光和岁月的洗礼下会逐渐呈现出更为深邃的质感。与之形成对比的是屋顶的金属覆盖层,其理性与木材的有机质地形成微妙平衡,使建筑在自然与人造之间取得一种静谧的张力。立面开口的分布经过精确计算,以最大限度引入自然光线,同时框取周围的山景与湖光。
The exterior of the building features a raw wood facade that has not undergone complex processing. The wood retains its natural grain and color, and gradually reveals a deeper texture under the exposure to sunlight and the passage of time. In contrast, the metal cladding on the roof strikes a delicate balance between its rationality and the organic texture of the wood, creating a serene tension between nature and artificiality in the building. The distribution of facade openings has been precisely calculated to maximize the introduction of natural light while framing the surrounding mountain and lake views.


P. 05


P. 06


P. 07


P. 08


P. 09


P. 10


P. 11


P. 12
室内空间延续了外部的材料语言,大量使用木材、石材与简洁线条,营造出温暖而克制的氛围。主要生活区域包括一个开放式客厅、功能齐备的厨房、两间卧室以及一间现代化浴室。壁炉位于空间核心,成为视觉与情感的中心,不仅象征温度与归属,也强化了山居生活的精神内核。通透的落地窗让自然光在不同时间段以变化的方式渗入室内,使居住体验与光影节奏密切呼应。
The interior space continues the material language of the exterior, extensively using wood, stone and simple lines to create a warm yet restrained atmosphere. The main living areas include an open-plan living room, a fully functional kitchen, two bedrooms and a modern bathroom. The fireplace is located at the core of the space, becoming the visual and emotional center. It not only symbolizes warmth and belonging but also strengthens the spiritual core of mountain life. The transparent floor-to-ceiling Windows allow natural light to seep into the room in changing ways at different times of the day, making the living experience closely echo the rhythm of light and shadow.


P. 13


P. 14


P. 15


P. 16


P. 17


P. 18


P. 19


P. 20


P. 21


P. 22
户外空间的设计同样注重与环境的对话。宽阔的木质露台从室内自然延伸出去,与地势的起伏相协调,形成建筑与自然地景之间的过渡地带。露台上配置了轻盈的户外家具,可供阅读、聚会或远眺山脉与湖面。建筑师 尼古拉·雷马里(Nicolas Leymarie) 与 西尔维·古尔东(Sylvie Gourdon) 在设计中强调一种“非装饰的舒适感”,通过极简结构与天然材料的并置,重塑了山地度假建筑的当代形态。
LA Cottage 不仅是居所,更是一种生活方式的隐喻,在现代性与自然性之间,寻找平衡、秩序与宁静。
The design of outdoor Spaces also emphasizes dialogue with the environment. The wide wooden terrace naturally extends from the interior, harmonizing with the undulating terrain and forming a transitional zone between the building and the natural landscape. The terrace is furnished with lightweight outdoor furniture, which can be used for reading, gatherings or gazing at the mountains and the lake. Architects Nicolas Leymarie and Sylvie Gourdon emphasized a non-decorative comfort in their design, reshaping the contemporary form of mountain resort architecture through the juxtaposed minimalist structure and natural materials. LA Cottage is not only a residence, but also a metaphor for a lifestyle, seeking balance, order and tranquility between modernity and naturalness.


P. 23


P. 24


P. 25
信息 | information
编辑 EDITOR
:Alfred King
撰文 WRITER :L·junhui 校改 CORRECTION :
W·zi
设计-版权DESIGN COPYRIGHT :
Atelier Leymarie Gourdon Architectes































