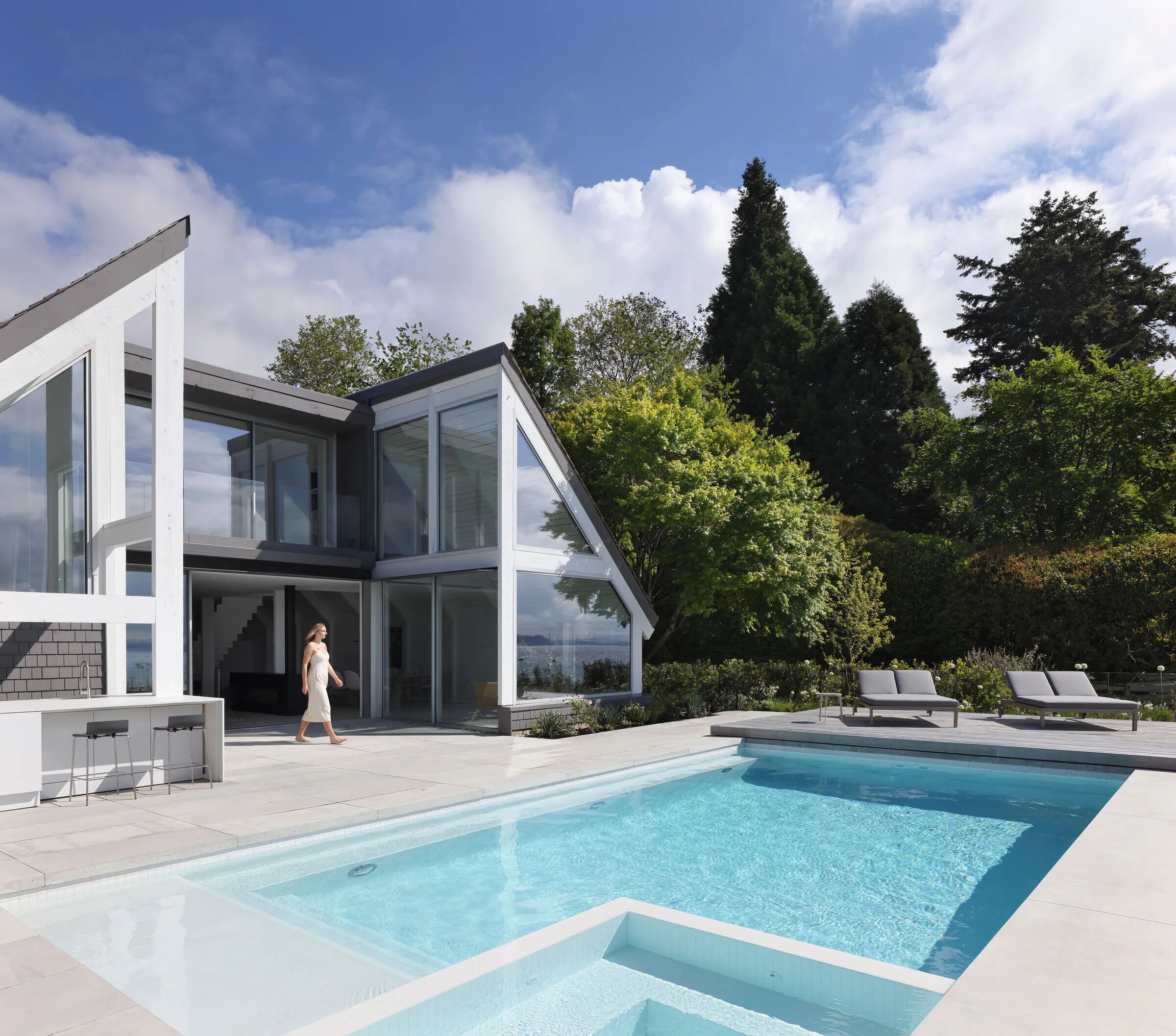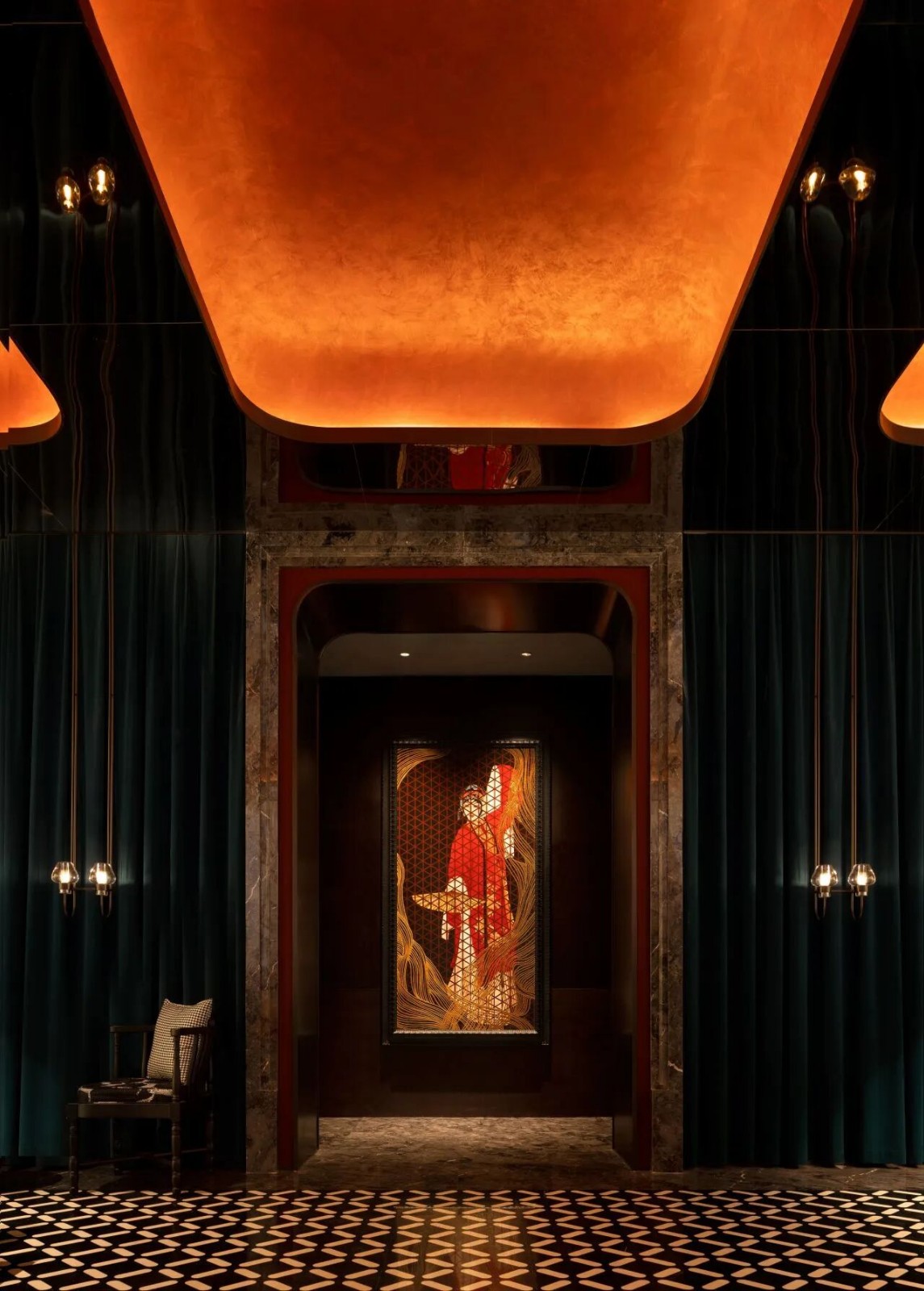reDEW House,加拿大西温哥华 重塑现代主义 首
2025-09-26 22:45


As the scent of ocean waves washes over the beaches of West Vancouver, redew House emerges reborn through the wrinkles of time, a dialogue spanning half a century. Designed by Daniel Evan White in 1969, this home, steeped in modernist tradition, has been meticulously crafted by the splyce design team, stripping away the excesses of past renovations. The warmth of wood meets the coolness of steel, the agility of the ocean breeze blends with the order of space. Within its 5,900 square feet, it embodies a life-like poem interwoven with function and emotion.
当海浪的气息漫过西温哥华的沙滩,reDEW House 以一场跨越半世纪的对话,在时光的褶皱里重获新生。这座由 Daniel Evan White 于 1969 年奠定现代主义基因的宅邸,经 splyce design 团队的精心雕琢,褪去过往翻新的冗余,让原木的温润与钢材的冷峻相拥,让海风的灵动与空间的秩序共生,在 5900 平方英尺的疆域里,书写着功能与情感交织的生活诗篇。






Opening the door, thick timber columns and beams stand like silent guardians, supporting the spaces framework. Stripped down to its bare bones, the interior seems to have been stripped of its heavy armor, allowing light and air to flow freely. From the north-facing living area, the smoky warmth of the kitchen, the cozy eating nook, and the relaxed TV room flow seamlessly into the sunken dining and living rooms. The ground beneath your feet dips slightly, creating a gentle indentation designed for gathering, while a newly constructed seating area against the south wall perfectly frames the ocean view. When the large sliding glass doors are pushed outward, the interior space seamlessly merges with the terrace and swimming pool. The sea breeze rushes in with a salty and humid air, and the sunlight dances on the water. At this moment, the house is no longer a closed container, but more like a sea view pavilion (pavilion refers to a pavilion, and here it refers to a transparent viewing space) that changes with the seasons. In spring, you can listen to the waves, in summer, enjoy the breeze, in autumn, watch the clouds roll, and in winter, watch the snow fall. Every moment of light and shadow changes has become a flowing art in the space.
推开门扉,厚重的 timber( timber 指木材,这里指木质结构 )柱梁如沉默的守护者,撑起空间的骨架。室内被剥离至原始的梁柱结构,仿佛为生活卸下了沉重的铠甲,让光线与风得以自由穿行。从北侧的生活区域望去,厨房的烟火气、 eating nook( eating nook 指用餐角落,这里指小型用餐空间 )的温馨、TV 室的松弛,顺着流畅的动线,缓缓过渡到下沉式的餐厅与客厅。脚下的地面微微下沉,似是为相聚而生的温柔凹陷,而南侧墙面旁新打造的休憩区,则成了定格海景的最佳画框。当大型滑动玻璃门向外侧推开,室内空间便与露台、泳池无缝相融,海风裹挟着咸湿的气息涌入,阳光在水面跳跃,此时的房子不再是封闭的容器,更像一座随四季流转的 “海景 pavilion( pavilion 指亭阁,这里指通透的观景空间 )”,春听浪语、夏沐清风、秋赏云卷、冬观雪落,每一刻的光影变化,都成了空间里流动的艺术。








At the heart of the space, a floating staircase quietly stands. The slender steel silhouette (steel refers to steel, in this case, the staircase) gracefully hovers above the entrance and dining area, creating a subtle balance with the heavy timber frame. The steels coldness is polished to a gentle warmth, while the timbers solidity exudes a sense of agility. Ascending, the coolness of the steel against your fingertips intertwines with the warmth of the timbers grain, each step akin to a dialogue with the original designs 1969 vision. The design team not only considered the staircases functional purpose but also imbued it with a sculptural quality. Like a silent landscape, it adds a touch of tranquil intrigue to the space, inviting visitors to explore the secrets of life above.
空间的心脏地带,一座悬浮楼梯悄然伫立。纤细的 steel( steel 指钢材,这里指钢制楼梯 )轮廓轻盈地悬于入口与餐厅上方,与厚重的 timber 框架形成奇妙的平衡 —— 钢材的冷硬被打磨得温润, timber 的敦实中透着灵动。拾级而上时,指尖触碰钢材的微凉与目光掠过 timber 纹理的暖意交织,每一步都似在与 1969 年的设计初心对话。设计团队在楼梯的打造上,不仅考量了通行的功能,更赋予其雕塑般的艺术质感,它像一道沉默的风景,为空间增添了几分静谧的 intrigue,引着人们去探寻上层的生活秘境。








At the top of the stairs lies the owners private sanctuary. A custom-made bed occupies the heart of the space, facing the boundless ocean. Waking up in the morning, the first rays of sunlight and the shimmering light of the sea surface burst into view, and the sound of the waves becomes the most natural alarm clock. In the bathroom area behind, the designer cleverly separated the shower and freestanding bathtub on either side, allowing two distinct bathing experiences, each sharing a sea view. Here, function and poetry are never separated—looking up to see the shimmering waves while washing, and relaxing to the sound of the waves while soaking. Every detail speaks of a respect for the authenticity of life. The seemingly casual division of space conceals ingenuity, ensuring smooth movement while allowing each area to have its own independent function, allowing residents to find the perfect balance between comfort and freedom.
楼梯顶端,便是主人的私域天地。定制床榻占据着空间的核心位置,正对着无垠的海洋,清晨醒来,第一缕阳光与海平面的微光一同闯入视野,海浪声成了最自然的闹钟。而身后的卫浴区,设计师则巧妙地将淋浴间与独立浴缸分置于两侧,让两种不同的沐浴体验,都能共享一片海景。在这里,功能与诗意从未割裂 —— 洗漱时抬眼可见波光粼粼,泡澡时能伴海浪声放松身心,每一处细节都在诉说着对生活本真的尊重。空间的划分看似随性,却暗藏巧思,既保证了动线的流畅,又让每个区域都拥有独立的功能属性,让居住者在舒适与自由间找到完美平衡。










Outside, the buildings facade unfolds as a dramatic dialogue between old and new. Each entrance is discreetly embedded within the original structure, seemingly a natural extension of time. At the main entrance, a deep steel canopy quietly extends, concrete steps steadily receive each step, and a six-foot-wide door nestles between the original timber columns. The modernity of steel and the retro feel of wood create a fascinating juxtaposition. Standing here, tracing the time-worn grain of the timber columns with your fingertips and then touching the sleek lines of the steel canopy, its as if you can glimpse the original aspirations of the 1969 designers and the ingenuity of the current design team—the former defining the buildings skeleton with the courage of modernism, while the latter injects new vitality into it with respect and innovation.
移步室外,建筑的外立面则上演着一场 “新旧对话” 的戏剧。所有入口都以低调的姿态嵌入原始结构,仿佛是时光自然生长出的新痕。主入口处,深邃的 steel 雨棚静静延展,混凝土台阶沉稳地承接每一步脚步,一扇六英尺宽的大门嵌在原有 timber 立柱之间,钢材的现代感与木材的复古感碰撞出奇妙的火花。站在这里,指尖抚过 timber 立柱上岁月留下的纹理,再触碰 steel 雨棚的利落线条,仿佛能触摸到 1969 年设计师的初心与当下设计团队的匠心 —— 前者以现代主义的勇气勾勒出建筑的骨架,后者则以尊重与创新为其注入新的生命力。










The design of redew House is neither a simple reproduction of the past nor a blind pursuit of the present. Like a skilled listener, it hears both the buildings historical whispers and its residents aspirations for contemporary life. In the fusion of timber and steel, and in the blend of function and emotion, this beachfront residence has become a vessel for time and life, allowing everyone within to find their own personal poetic life amidst the sea breeze, light, and shadow.
reDEW House 的设计,从来不是对过去的简单复刻,也不是对当下的盲目追逐。它像一位懂得倾听的匠人,既听见了建筑本身的历史低语,也听见了居住者对当代生活的期待。在 timber 与 steel 的碰撞里,在功能与情感的交融中,这座海滩旁的宅邸,最终成了时光与生活的容器,让每一个身处其中的人,都能在海风与光影里,找到属于自己的生活诗意。






编辑:
夏边际
撰文:豆宝宝
校改:吴一仁
编排:布忠耀































