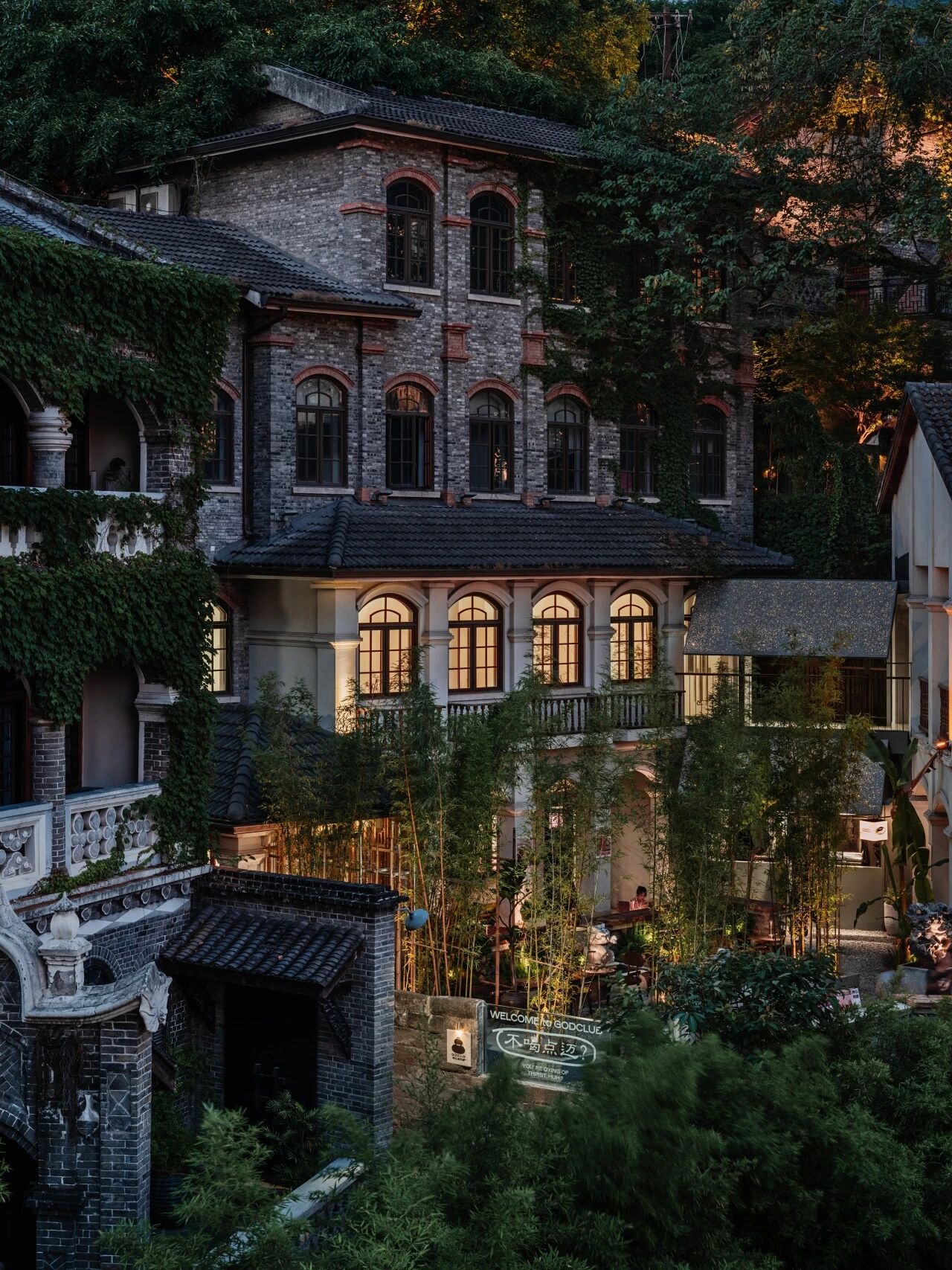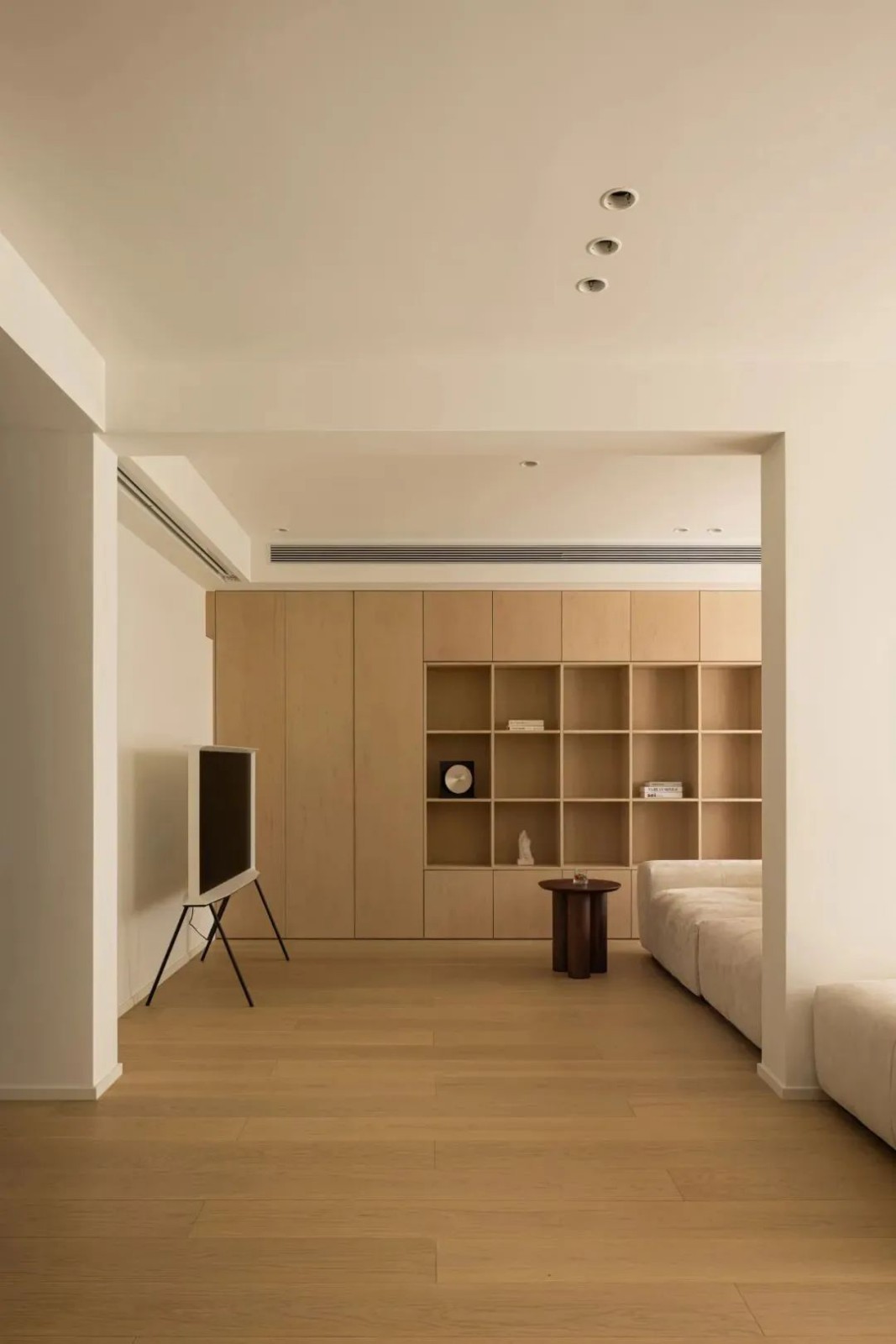有物设计 X 神仙俱乐部 “洞”见仙踪,与神共舞 首
2025-09-14 22:34


小编手记
“下浩里”、“神仙”、“游园会”,当这三个词组合在一起,进入你脑袋里的场景或想象会是什么——是各种或严肃或可爱的神仙形象在交头接耳,为旧建筑的更新添上快乐的源泉;还是体验一场时空穿越般的梦境,为喧闹的人生获取不一样的出口;更或者是像掌控时间的神一样,旁观并记录,让所有的情绪都被安放,在历史的长河里有幸与每一个“自我”见面击掌......
【神仙俱乐部】是有物空间设计在下浩里的又一新作,它出现在两栋中西合璧的建筑之间,它并非只是物理层面的“身体穿越感知”,它更将人们从喧闹的人流里拉入更新的【净世之地】。在下浩里这颗“容纳精神废墟与虚无”的星球下,【神仙俱乐部】仿佛是一片虔诚的宁静的“废土”——丛林扎根生长,神像无处不在——以“洞”与“幽”去营造一场沉浸式的入梦归心之旅。
游园惊梦。当我们穿梭于林院内,我们在梦什么?当梦惊醒后,我们又在凝望中做什么?这里可以有很多答案,也可以没有任何答案,当你游走在境与现实的双重世界时......






01
古韵 | 东方之清幽
Ancient Charm | The Serenity of the East
一座以东方神话为精神内核的沉浸式策展型商业空间——【神仙俱乐部GODCLUB】,是有物空间设计为下浩里新打造的一块“曲径通幽”之地,集新中式美学、潮玩社交、文化体验于一体的“神仙游园会”。在人来人往的“必打卡”中,设计师通过重构传统神仙文化与当代潮流语境的碰撞对话,为观者提供一个放松有趣、宁静惬意的歇脚处。
An immersive exhibition-style commercial space rooted in Eastern mythology—【GODCLUB】—is a newly crafted “quiet retreat” by Youwu Space Design in Xiahaoli. This “fairy garden” seamlessly blends new Chinese aesthetics, trendy socializing, and cultural experiences. Amidst the bustling “must-visit” scene, designers reconstruct the collision between traditional deity culture and contemporary trends, offering visitors a relaxing, playful, tranquil, and pleasant resting spot.










滑动看更多
项目建筑本身是始建于1911年开埠时期的白理洋行,如何在新旧融合之际,并平衡整个空间的潮流属性?设计团队于两栋中西合璧的建筑间,巧妙植入一个充满东方气质的林院,使人们从踏入此地开始,便能甩开城嚣纷扰,直径向“境”中走去,一边拨开氤氲的薄雾,一边探索“梦”的发生处。
The project building itself is the White - Co. Trading House, originally constructed in 1911 during the citys opening to foreign trade. How can we harmoniously blend the old and new while balancing the contemporary essence of the entire space? The design team ingeniously inserted a wooded courtyard imbued with Eastern charm between two buildings blending Chinese and Western styles. From the moment visitors step inside, they shed the clamor of the city and walk straight into the “realm,” parting the misty haze as they explore the birthplace of “dreams.”




02
通径 | 旧与新交汇
Passage | Where Old Meets New
意境从进入林院这刻开始,梦也在此时生发。两栋百年建筑仍保有着岁月的斑驳纹理,而搭建的场景溢出年轻的、好奇的、向前的姿态;后者作为新生体,以“可以
制作咖啡和精酿”的小楼阁呈现,在新旧交汇时,所有人与物从试探到了解再到对话,一切都在时间里自如流转,清晨醒脑的咖啡和傍晚微醺的暧昧交织着,苏醒与沉淀也在缓缓、默默转移着。
The ambiance begins the moment one enters the courtyard, and dreams take root at this very instant. Two century-old buildings still bear the weathered textures of time, while the constructed scene overflows with youthful, curious, and forward-looking energy; The latter, as a new entity, manifests as a small pavilion where “coffee and craft beer can be made.” At the intersection of old and new, all people and things transition from tentative exploration to mutual understanding and dialogue. Everything flows effortlessly through time. The invigorating coffee of dawn intertwines with the subtle intoxication of dusk, while awakening and settling shift slowly and silently.








如此宁静,如此自然,如此清幽,这一方净土同样吸引着周围的小动物们。图中这只猫名字叫“麻圆”
来自设计团队在下浩里的另一个项目
,便常爱在此流连,安然酣睡。
So serene, so natural, so tranquil—this sanctuary also draws the small creatures of the surrounding area. The cat pictured here, named “Mayao” (from the design teams other project in Xiahaoli), often lingers here, sleeping soundly.




03
今意 | 心善而归真
True Intent | Kindness Leads to Authenticity
通往室内的入口,有一小段石板步道,设计师用常见的熏蒸竹竿去规整稍显迂回的路径,末端则穿插着一些现代质感的金属竹竿。这一路一步步,无形之中感受时间存在过的证据......
The entrance to the interior features a short stone-paved path. The designer used common fumigated bamboo poles to straighten the slightly winding route, interspersing modern-textured metal bamboo poles at the end. Step by step along this path, one unconsciously senses the evidence of times passage...
室内第一眼,即是“山中有洞,洞中有仙”之境。此处的“洞”艺术装置,是设计团队、工人师傅和甲方团队,共同在现场用泡沫、铁丝、黑色腻子手工削出的。
The first sight upon entering the interior evokes the realm of “caves within mountains, immortals within caves.” This “cave” art installation was meticulously hand-carved on-site by the design team, master craftsmen, and the clients team using foam, iron wire, and black putty.
















滑动看 | 部分现场施工图
此“洞”,亦是空间中的精神分界点。以“洞”为界限,左边是财富和希望之神,右边则放置能赐予福气、福禄的银色葫芦镇场神器,周围陈列着各类精美的潮玩IP商品;其中不乏神仙俱乐部自己研发设计的东方神话人物IP,同样镇守于墙面的壁龛内。
经过的人不仅可以欣赏到趣味物品,了解传统神话、文化,亦能在此虔诚祈愿。
This cave also serves as a spiritual boundary within the space. With the cave as the dividing line, the left side houses the deity of wealth and hope, while the right side features a silver gourd talisman that bestows blessings and fortune, surrounded by an array of exquisite trendy collectible merchandise. Among these are Oriental mythological character IPs developed and designed by the Immortal Club itself, which also guard the space from within wall niches. Visitors passing through can not only admire these intriguing artifacts and learn about traditional myths and culture but also offer sincere prayers here.








滑动看更多


缓步而出,回望来路,与不远处的东水门大桥遥遥相望,仿佛完成了一次从“境”向现实的穿越。如果是在傍晚桥未亮灯时步入室内,而步出时恰好看到桥灯初亮的一刻,目睹山城魔幻夜景,这份独特的浪漫与震撼,必将是一场难忘的体验。
Stepping out slowly, I glance back at the path Ive walked, gazing across at the Dongshuimen Bridge in the distance. It feels like Ive just completed a journey from fantasy to reality. Imagine entering the building at dusk before the bridge lights come on, then stepping outside just as the lights begin to glow. Witnessing the magical nightscape of this mountain city unfolds—this unique blend of romance and awe is bound to be an unforgettable experience.






平面图




案例资料
项目名称 Name|神仙俱乐部GODCLUB
项目客户 Client |
重庆玩得转文化创意有限公司
项目地点 Location | 重庆市南岸区南滨路107号米市街
设计公司 Space Design | 有物空间设计
设计团队 Design Team | 阙桂平 黄磊 皮宏林
项目面积 Area | 280㎡
完工时间 Project Complete | 2025.06
项目摄影 Photographer | 偏方摄影




阙桂平 - 黄磊
有物空间设计 创始人/设计总监
有物空间设计
有物空间设计,设立于重庆,一个以设计为导向的专业精准化团队,专注于商业空间设计。坚持以市场为导向,建立合理有效的运营,品牌,体验,空间与艺术思维架构。
我们希望自己是发现者,不断去发现空间独特的场所感与幸福感,让一切变得生动起来;我们同时也是倾听者,倾听来自人、空间、环境的声音,通过创造和谐的关系,去找到持久的解决方案。































