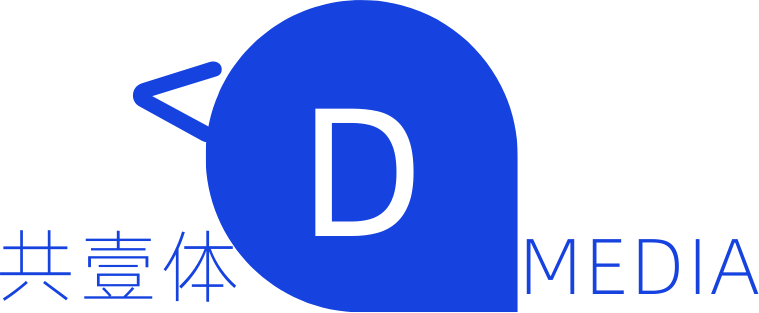Felipe Hess|AUTEM 公寓_20250907
2025-09-07 12:28
在 Autem 公寓中,材料的选择决定了项目的方向。深色木材、亚麻和草编与中性色调的表面形成对比,营造出一个精致而温馨的环境。经过精心挑选的家具强化了空间的身份和建筑提案的一致性。
In the Autem apartment, the choice of materials defines the direction of the project. Dark wood, linen, and straw weaving contrast with neutral-toned surfaces, creating a refined and inviting environment. Carefully selected furniture reinforces the identity of the space and the coherence of the architectural concept.


Felipe Hess– AUTEM 公寓 ©摄影: Fran Parente
Felipe Hess
AUTEM 公寓
极简中古住宅
//


Felipe Hess– AUTEM 公寓 ©
摄影:
Fran Parente


Felipe Hess– AUTEM 公寓 ©摄影: Fran Parente


Felipe Hess– AUTEM 公寓 ©摄影: Fran Parente
该项目位于圣保罗的贾尔丁斯,Apartamento Autem 是一个为年轻夫妇设计的全面改造项目。这是一个双层公寓,以简洁和精确的方式组织平面和空间。该提案围绕一个对称的流通轴线组织下层,最终形成一个双层挑高的客厅,成为项目的空间转折点。
The project is located in Jardins, São Paulo. Apartamento Autem is a comprehensive renovation designed for a young couple. It is a duplex apartment with a layout and spaces organized in a simple and precise manner. The proposal arranges the lower level around a symmetrical circulation axis, ultimately creating a double-height living room that becomes the spatial turning point of the project.


Felipe Hess– AUTEM 公寓 ©摄影: Fran Parente
垂直方向上,一座金属螺旋楼梯贯穿上下,强化空间的连续性,而一系列精巧的饰面面板则巧妙地隐藏了厨房、酒柜与办公室,使功能区域以更抽象、纯粹的形式融入整体构图之中。
Vertically, a metal spiral staircase runs through the two levels, enhancing the spatial continuity, while a series of finely crafted finish panels cleverly conceal the kitchen, wine cellar, and office, allowing the functional areas to blend into the overall composition in a more abstract and pure form.


Felipe Hess– AUTEM 公寓 ©摄影: Fran Parente




Felipe Hess– AUTEM 公寓 ©摄影: Fran Parente
材料性是项目的主要载体。浅色的石灰华基座与深色木材包覆的体量相结合,创造出视觉和触觉的对比。使用天然织物、草编和厚重窗帘等元素被强化,激发出一种精致的感官调色板,而不依赖于多余的装饰。家具经过国际挑选——大部分为北欧风格,每一件作品都可以看做是建筑的延伸。
Materiality serves as the primary vehicle of the project. The combination of a light travertine base with volumes clad in dark wood creates a visual and tactile contrast. The use of natural fabrics, straw weaving, and heavy curtains is emphasized, evoking a refined sensory palette without relying on superfluous decoration. The furniture, mostly Scandinavian in style, has been internationally curated, with each piece conceived as an extension of the architecture.


Felipe Hess– AUTEM 公寓 ©摄影: Fran Parente
二层设有三个套房,其中一个套房前有一个具有内省特征的前厅。一个冥想室进一步增强了二层的私密性,与一层的社交功能形成对比。
The second floor houses three suites, one of which features an antechamber with an introspective character. A meditation room further enhances the privacy of the upper level, creating a contrast with the social functions of the ground floor.


Felipe Hess– AUTEM 公寓 ©摄影: Fran Parente


Felipe Hess– AUTEM 公寓 ©摄影: Fran Parente


Felipe Hess– AUTEM 公寓 ©摄影: Fran Parente
在顶层,项目还包含一个带游泳池的阳台、美食空间和一个小型健身房,尽管是外部空间,但仍然保持了相同的形式约束和材料的延续。该项目强调建筑的清晰性和细节的精确性,作为空间体验的主要考量。
On the top floor, the project also includes a terrace with a swimming pool, a gourmet area, and a small gym. Although these are outdoor spaces, they maintain the same formal constraints and continuity of materials. The project emphasizes architectural clarity and precision in detailing as the primary considerations for the spatial experience.


Felipe Hess– AUTEM 公寓 ©摄影: Fran Parente


Felipe Hess– AUTEM 公寓 ©摄影: Fran Parente


Felipe Hess– AUTEM 公寓 ©摄影: Fran Parente


Felipe Hess– AUTEM 公寓 ©摄影: Fran Parente


Felipe Hess– AUTEM 公寓 ©摄影: Fran Parente


Felipe Hess– AUTEM 公寓 ©摄影: Fran Parente


Felipe Hess– AUTEM 公寓 ©摄影: Fran Parente


Felipe Hess– AUTEM 公寓 ©摄影: Fran Parente


Felipe Hess– AUTEM 公寓 ©摄影: Fran Parente


Felipe Hess– AUTEM 公寓 ©摄影: Fran Parente


Felipe Hess– AUTEM 公寓 ©摄影: Fran Parente


Felipe Hess– AUTEM 公寓 ©摄影: Fran Parente


Felipe Hess– AUTEM 公寓 ©摄影: Fran Parente




Felipe Hess的项目大多善于把了材料纹理融入空间中形成空间节奏感,挑选艺术作品,作为建筑形式的自然延伸。
Most of Felipe Hess’s projects excel at integrating material textures into the space to create a sense of rhythm, while carefully selecting artworks as a natural extension of the architectural form.
INFO
项目名称:
AUTEM 公寓
项目类型:私人公寓
项目坐标:巴西 圣保罗
项目
完成
2025年
室内设计:
FELIPE HESS
目摄影:
FRAN PARENTE


























