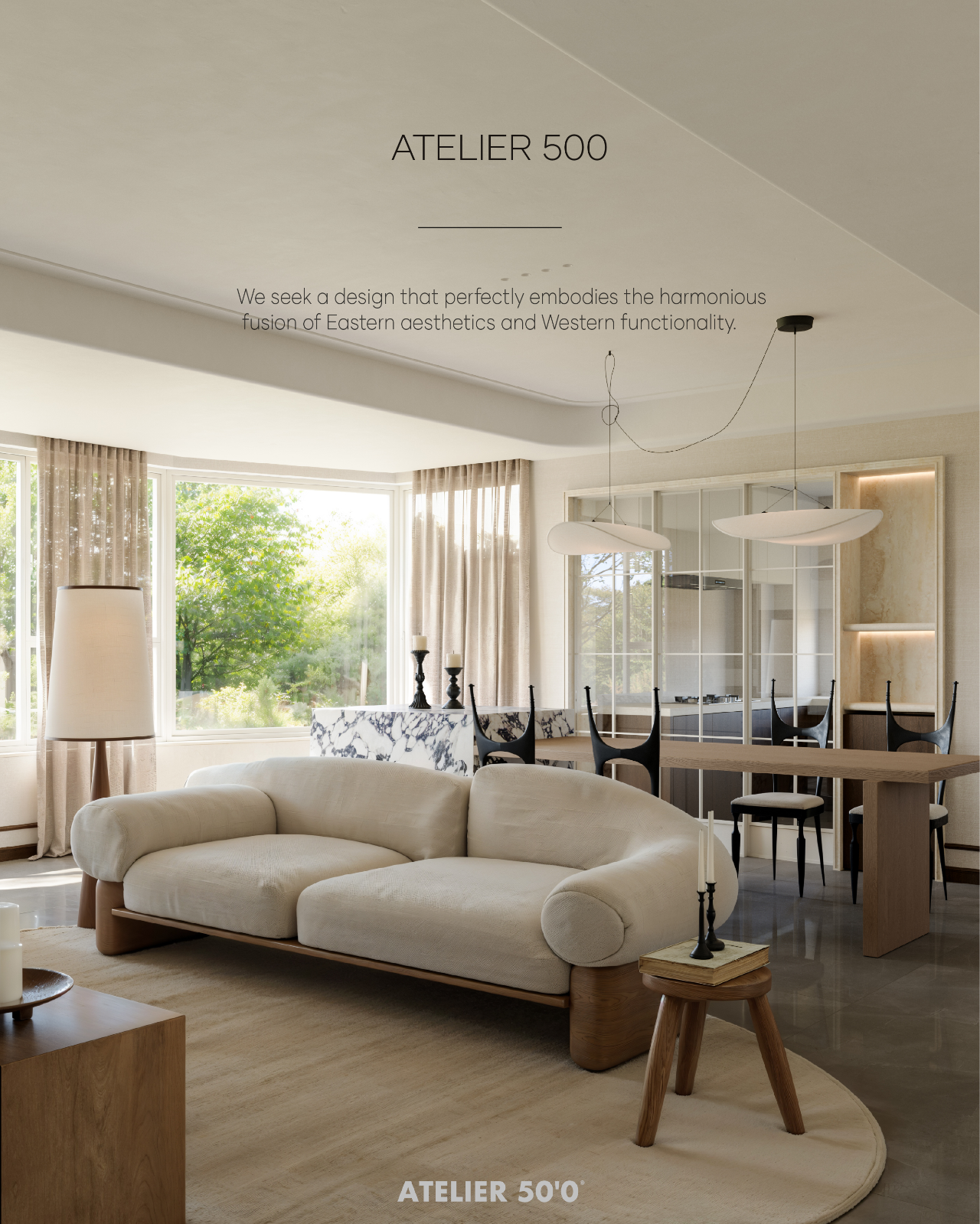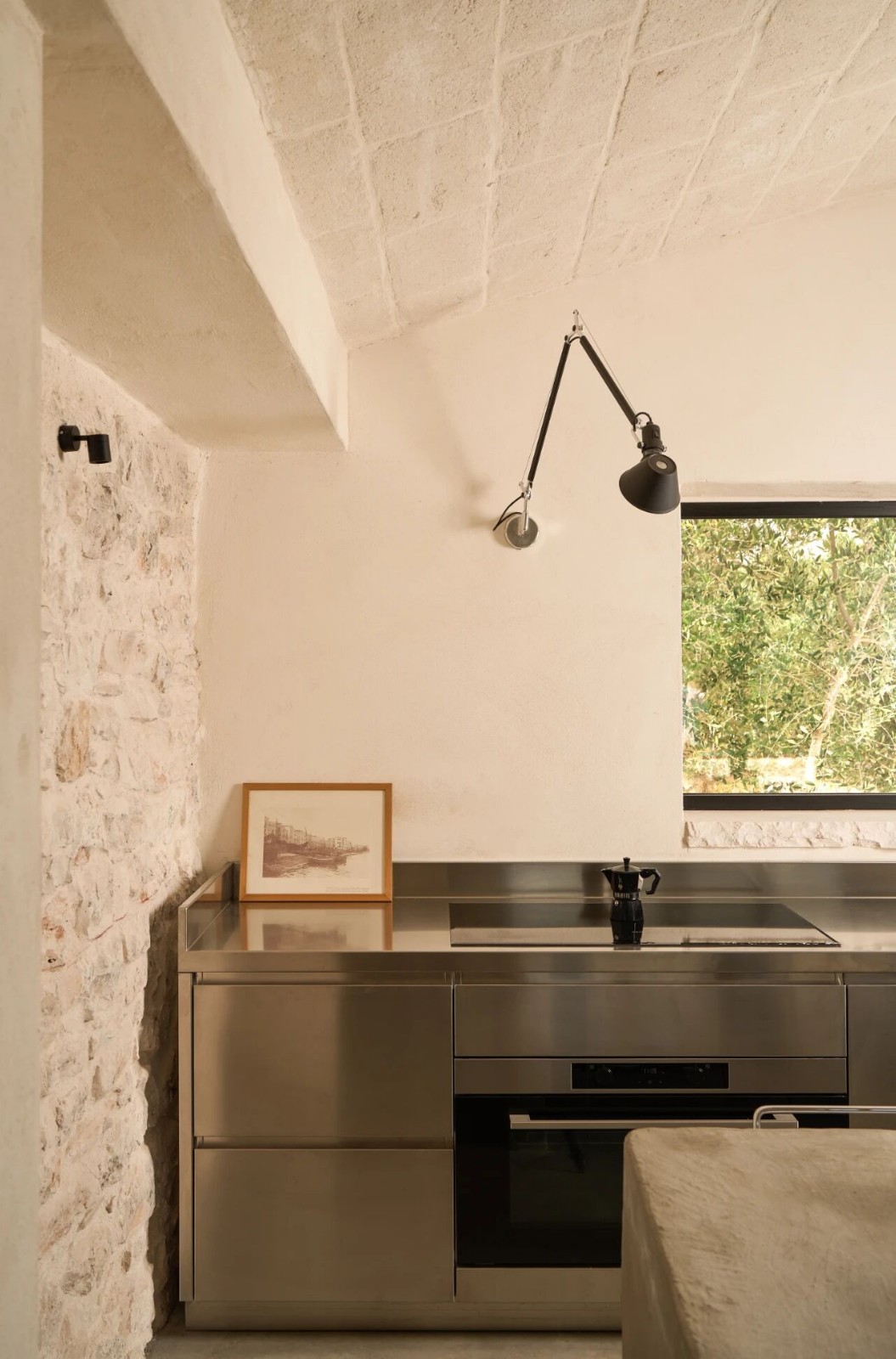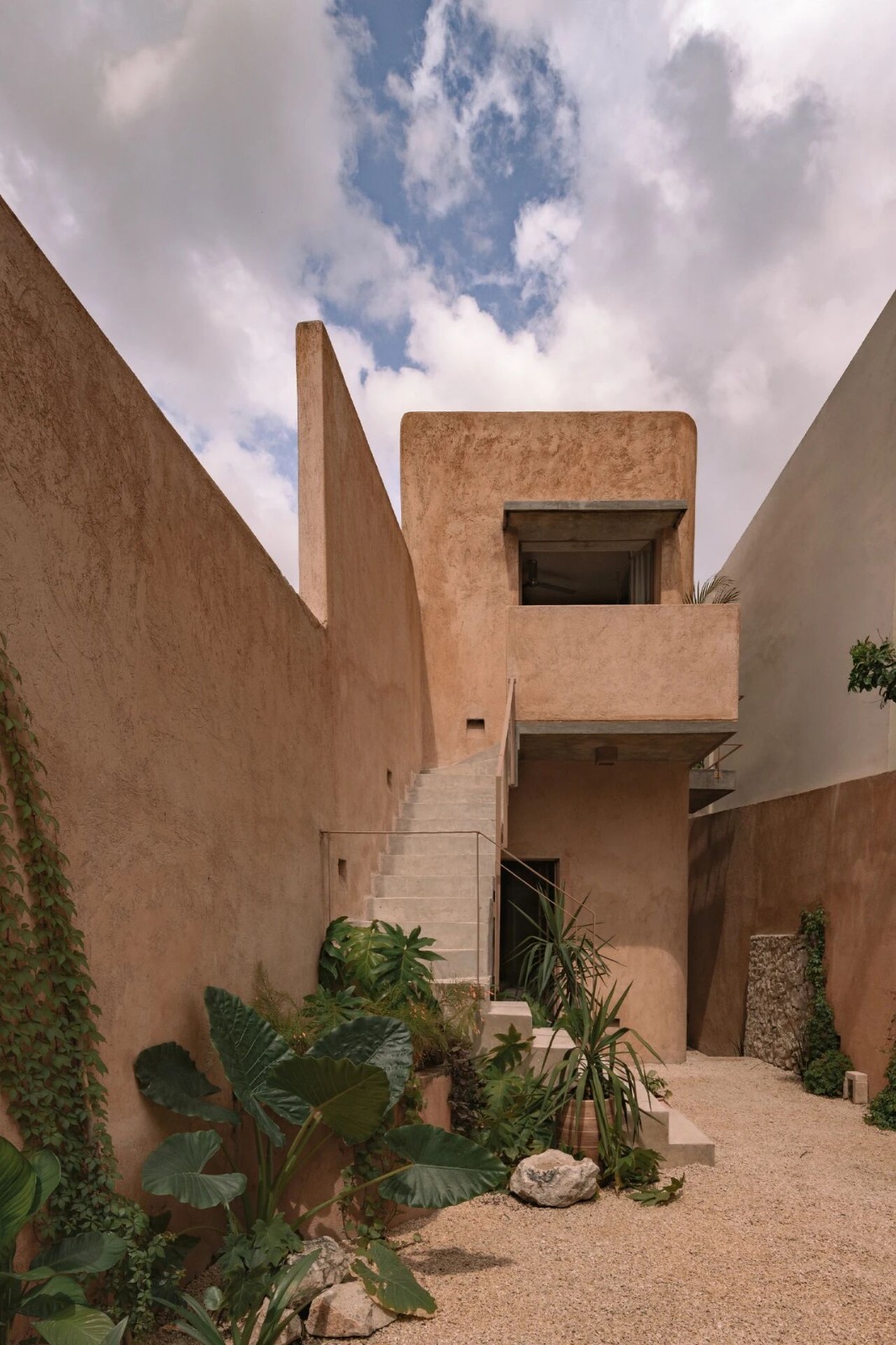新作|Fougère 馥奇调 首
2025-11-09 19:48










人们不仅仅需要遮风挡雨,还需要心灵的安宁和诗意
People need not just shelter from the wind and rain, but also peace of mind and poetic dwelling.
——
隈研吾
KENGO KUMA
归序
苔衣
石寐
光澹
息络
Moss-draped
Slumbering Stone
Pale Hush
Breath-weave


本次设计落位于合肥滨湖,以现代风格诠释都市居住新感受。项目为精装修改造,我们着眼于提升空间的整体性与居住体验。
This design is situated in Binhu, Hefei, reinterpreting urban living through a modern aesthetic. As a renovation project of a furnished home, our focus lies in elevating spatial coherence and enhancing the living experience.




基于客户需求,我们着重强化了横厅结构的优势,拓展视野宽度与空间交融感,并通过局部的小成本调整,实现风格统一和调性提升,最终打造出一个更契合一家人真实生活、舒适且充满共鸣的理想家居环境。
Guided by the clients requirements, we emphasized the advantage of the open-plan layout, enhancing the visual breadth and spatial fluidity. Through targeted, low-cost modifications, we achieved stylistic consistency and elevated the overall tone, ultimately creating an ideal living environment that is tailored to their daily life—comfortable, intimate, and deeply resonant.




项目的关键改造之一,在于打破传统精装修布局的界限,将阳台与客餐厅融为一体。我们策略性地优化了原本使用频率不高的阳台区域,结合实用高效的餐厨岛台,不仅强化了整体空间的连续性,也极大提升了招待宾客的互动可能。这一调整,在延续现代住宅纯粹气质的同时,注入了更多生活的实用与温度。
A key project transformation involved merging the balcony with the living and dining area, breaking away from traditional finished apartment layouts. By reimagining the underused balcony and adding a practical kitchen island, we enhanced spatial flow and social interaction. The result is a modern home that blends clean aesthetics with everyday warmth and function.
















儿童房的设计为整个家注入了灵动活泼的韵律。我们分别为男孩和女孩打造了属于各自的天地。两个小朋友都还不满十岁,正是天真烂漫的年纪。因此,在设计上我们格外注重保留属于这个年龄的纯真与想象,营造充满童趣的氛围,让他们能够尽情探索、自由成长,享受最美好的童年时光。
The children’s rooms add a lively and dynamic rhythm to the home. We created distinct worlds for the boy and the girl, both under ten—an age of innocence and wonder. In our design, we focused on preserving the purity and imagination of childhood, crafting a playful environment where they can explore, grow freely, and truly enjoy the most wonderful years of their lives.
平面布置图


项目地址 / 合肥
Project Address /
Anhui Hefei
主案设计 / ATELIER 500
Main Design /
ATELIER 500
设计面积 /142平米
Design Area /142m²
设计时间 /2025.5
Project Design / 2025.5
项目状态 /
全托施工中
Project status /
Full trust construction































