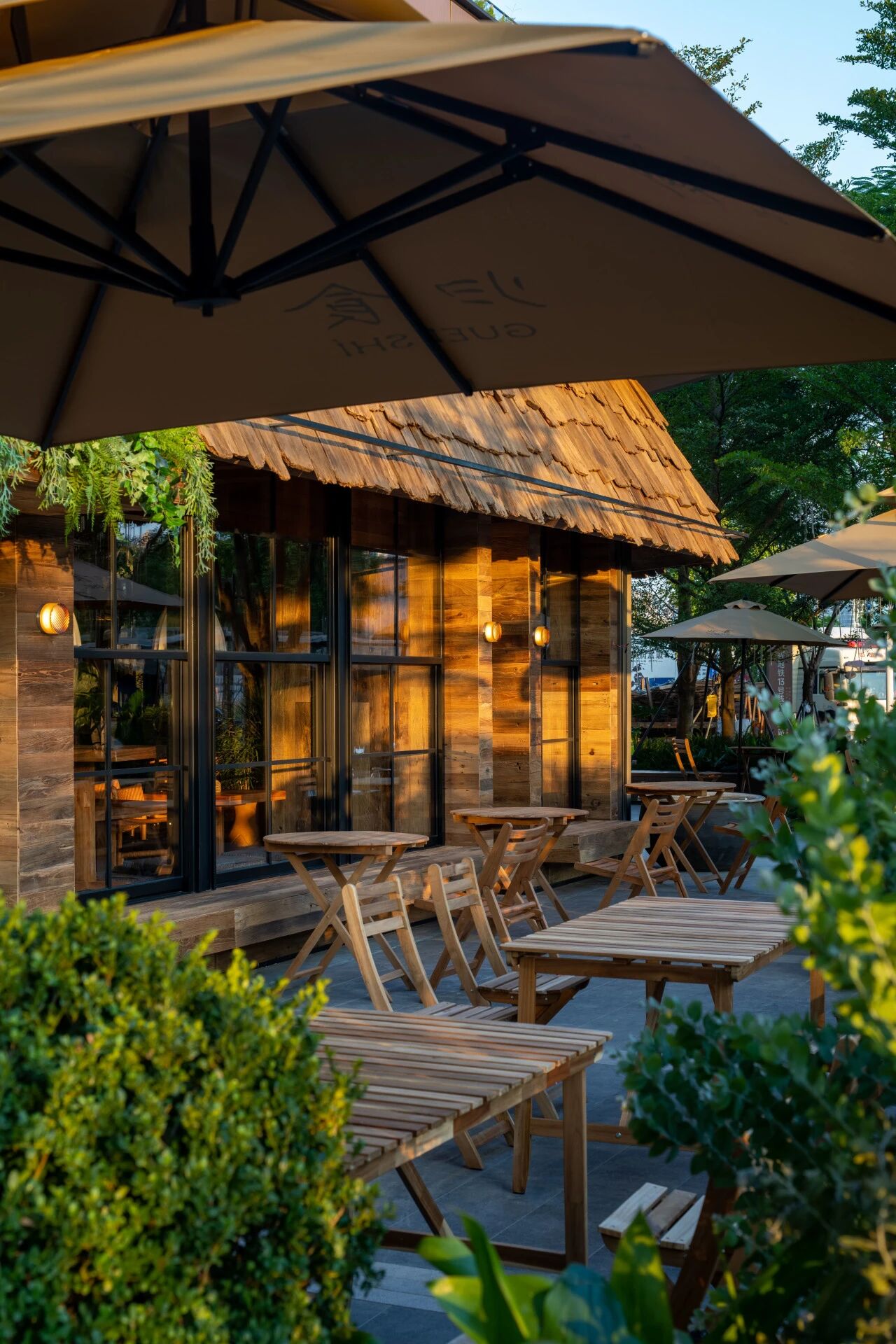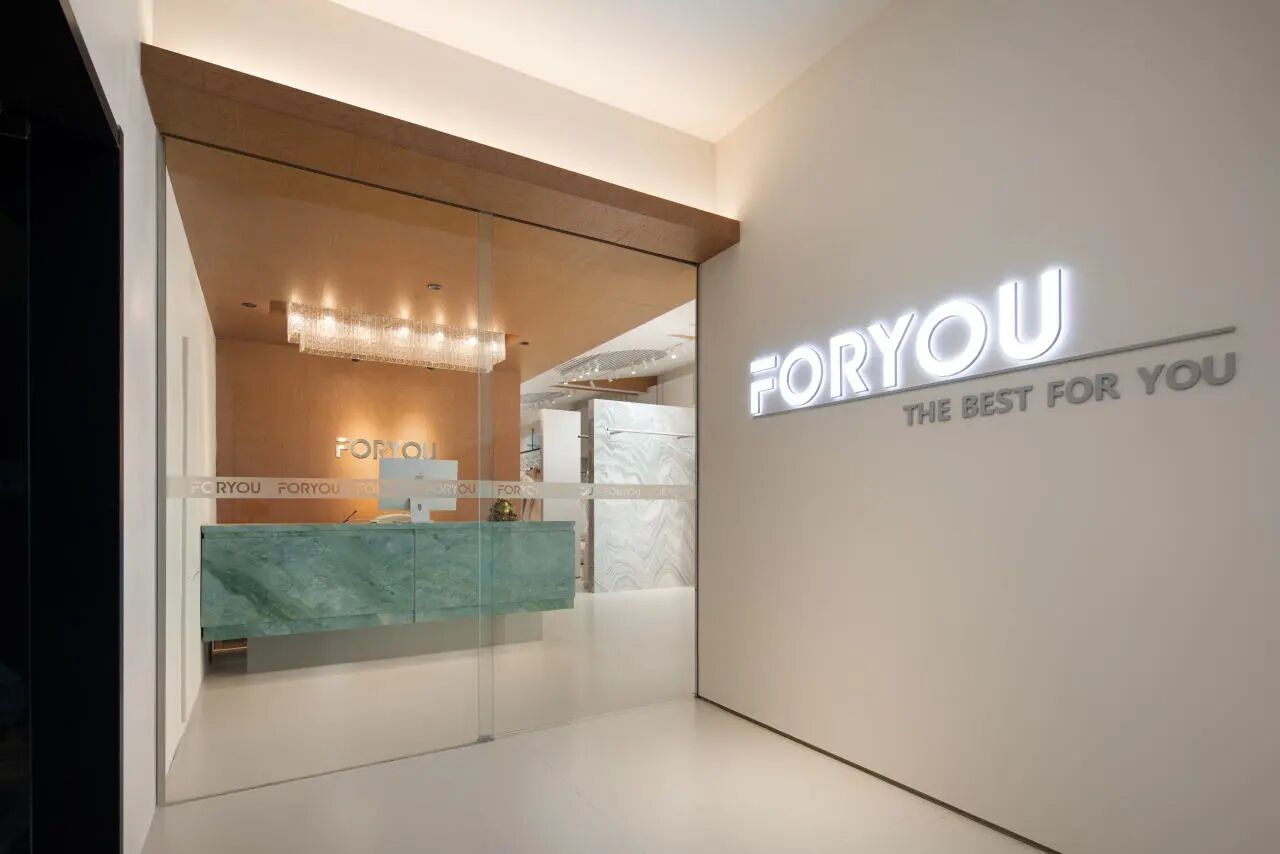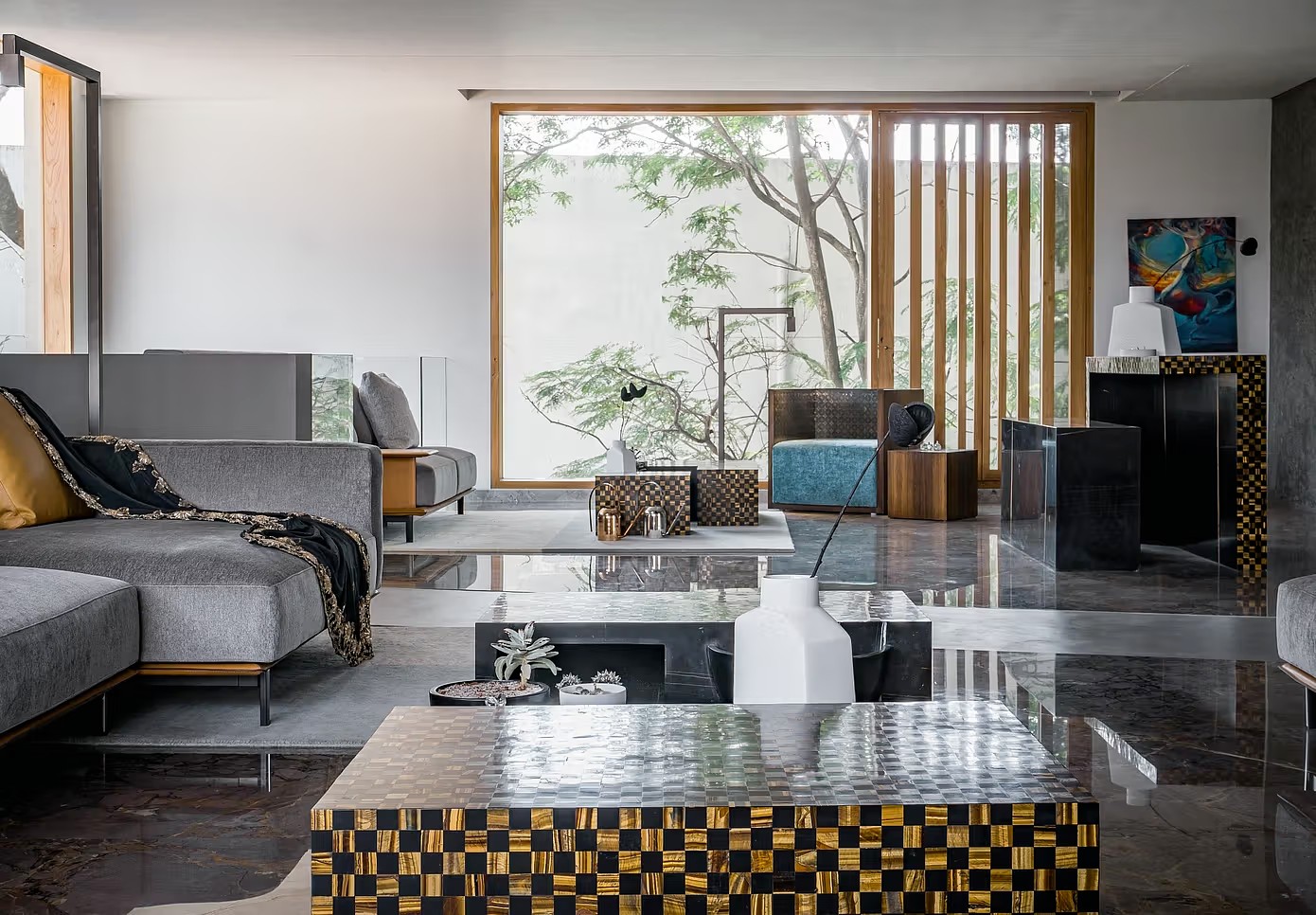地点空间|转角的第三空间:餐饮·零售·活动 首
2025-10-29 19:44


午后到傍晚,阳光在木檐间流动
一切都被时间打磨得恰到好处
木香混着食物的气息
连风都变得温柔而缓慢




在深圳光明区,华润润臻园的临街一隅,「归食」悄然生长于绿意环抱中。
In Guangming District, Shenzhen, at a corner near the street in China Resources Runzhen Garden, Gui Shi quietly grows surrounded by greenery.




△道路分析图
C字形布局延伸了空间的展示面,无论车行或步行,都极易被它吸引。
The C-shaped layout extends the display surface of the space, making it easy to attract people whether driving or walking.




△改造前-改造后
原始外立面缺少招式感与体感,室内外的界限过于分明,缺乏互动与延展。改造后空间以更开放的姿态与街景对话,让视觉与动线在内外之间自然流动。
The original facade lacked a sense of form and structure, with a clear distinction between interior and exterior, lacking interaction and extension. The renovated space engages with the streetscape in a more open manner, allowing visual and movement to flow naturally between inside and outside.




公交站近在咫尺,让这座宛如城市森林里的小屋,既自然温馨,又带着“归家”般的亲切。
The bus stop is just around the corner, making this little house, like a small house in an urban forest, both natural and warm, and with a sense of home.




通长的木瓦片雨棚与挑檐不仅强化了建筑的体量感,也呼应了闽南建筑的屋檐意象,同时营造出檐下的“灰空间”,巧妙模糊了街道与室内的界限。
The full-length wooden tile canopy and overhanging eaves not only enhance the building’s sense of volume, but also echo the eaves imagery of southern Fujian architecture. At the same time, they create a “grey space” under the eaves, cleverly blurring the boundary between the street and the interior.


米色遮阳伞下,木质桌椅随意摆放着,周围绿植环绕,营造出舒适惬意的就餐环境。
Under the beige parasols, wooden tables and chairs are placed randomly, surrounded by green plants, creating a comfortable and cozy dining environment.


立面以错落层次、垂挂绿植和通透界面展开,让空间不仅承载商业,更成为与街道互动的“邻里客厅”。
The facade is designed with staggered levels, hanging green plants and transparent interfaces, allowing the space to not only accommodate business but also become a neighborhood living room that interacts with the street.






玻璃贴以闽南文化、非遗与特色食材为灵感,现代手法描绘细腻图案,让空间自然呼吸。
The glass stickers are inspired by southern Fujian culture, intangible cultural heritage and special ingredients. Modern techniques are used to depict delicate patterns, allowing the space to breathe naturally.


—功能分区示意图—


△轴测分析图
空间划分为零售区与餐饮区两大部分。零售区安静精致,靠近正门,便于顾客停留与选购;餐饮区则热闹开放,临近公交与马路,更易吸引人流。
The space is divided into two main areas: the retail area and the dining area. The retail area is quiet and exquisite, close to the main entrance, making it convenient for customers to stop and shop. The dining area is lively and open, close to public transportation and the road, which is more likely to attract people.






在绿植环绕的角落,于木质桌椅旁小坐,聆听银饰中的岁月故事,将浮躁熨帖为返璞归真的从容。
In a corner surrounded by green plants, take a seat at a wooden table and chairs, listen to the stories of time told by the silver jewelry, and transform your restlessness into a calmness that returns to nature.


零售区入口采用2.8米高的全折叠门,兼顾日常使用与活动时的昭示性。结合地面抬高,划分出手作区与展示区,赋予空间更多灵动与节奏。
The retail area entrance features a 2.8-meter-high folding door, ensuring both daily use and visibility during events. Combined with the raised floor, it separates the crafting area from the display area, giving the space a more dynamic and rhythmic feel.


△空间场景分析图
原本高达4米的幕墙经雨棚的巧妙压缩,形成2.2–2.6米的宜人尺度,拉近了人与空间的距离。
内部5米层高则通过木框架体系压缩至3米,并以统一语言串联起零售与餐饮区域。
The original 4-meter-high curtain wall was cleverly compressed by the canopy to a comfortable scale of 2.2-2.6 meters, bringing people closer to the space. The interior 5-meter height was compressed to 3 meters using a timber frame system, connecting the retail and dining areas with a unified language.






以闽南传统工艺与绳结文化为灵感,运用色彩斑斓的绳结装置,营造出充满在地文化韵味的空间氛围。
Inspired by the traditional craftsmanship and knot culture of southern Fujian, colorful knot installations are used to create a spatial atmosphere full of local cultural charm.


水泥立柱上张贴着手作DIY银饰的海报,手工区以粗犷的木质结构打造,呈现出复古而质朴的气息。在光影与材质的交织中,构建出一个沉静又充满灵感的创作空间。
Posters promoting DIY silver jewelry are displayed on concrete pillars, while the crafting area, constructed with rugged wooden structures, exudes a retro and rustic ambiance. The interplay of light, shadow, and materials creates a tranquil yet inspiring creative space.




△右侧图片源自网络
在这里,你可以亲手体验银饰制作,从打磨、敲击到定型,每一步都充满专注与乐趣。
Here, you can experience the making of silver jewelry with your own hands. From polishing, hammering to shaping, every step is full of concentration and fun.




透过滴水兽摆件,将视线引入包间。
The gargoyle ornaments draw the eye into the private room.


△分析图






临街一侧的包间通过窗帘控制视线的隐与透,形成室内外的街景互动。
The private rooms on the street side control the visibility through curtains, creating an interactive effect between the indoor and outdoor street scenes.




室内外绿植相互映衬,木质地板与藤编座椅散发自然温度,纸艺吊灯与象征闽南山海地貌的石头灯点缀其间,纱帘轻柔垂下,营造出温馨雅致、宁静私密的用餐氛围。
The green plants indoors and outdoors complement each other, the wooden floors and rattan chairs emit natural warmth, paper chandeliers and stone lamps symbolizing the mountains and seas of southern Fujian are dotted in between, and the gauze curtains hang down softly, creating a warm, elegant, quiet and private dining atmosphere.


朦胧光影中,老友围坐,时光也放缓了脚步。这份松弛与亲切,将平凡的聚餐定格为温暖的记忆。
In the hazy light and shadows, old friends gathered together, and time seemed to slow down. This sense of relaxation and intimacy transformed an ordinary dinner party into a warm memory.


窗边卡座采用提拉窗设计,实现内外空间连通,营造出松弛惬意的氛围。
The window seat adopts a sliding window design to connect the internal and external spaces, creating a relaxing and comfortable atmosphere.




格子提拉窗引入充足自然光,洒在木质小方桌上,藤编小花瓶融入非遗工艺,承载着生活的手作温度。
The lattice sliding windows bring in ample natural light, which shines on the small wooden square table. The small wicker vase incorporates intangible cultural heritage craftsmanship, carrying the handmade warmth of life.




低窗明厨如电影画面,与无隔墙的狭长走廊串联起空间,砖墙与装饰画共同营造出从“逛”到“享”的自然过渡。
The low windows and bright kitchen are like a movie scene, connecting the space with the narrow corridor without partition walls. The brick walls and decorative paintings together create a natural transition from shopping to enjoying.


△分析图






散座区以木框架搭配垂挂帷幔,营造低矮围合的舒适氛围。白色帷幔如扬起的船帆,呼应闽南沿海的船运文化,为就餐区增添飘逸灵动之感。
The scattered seating area features wooden frames and draped curtains, creating a low, enclosed, and comfortable atmosphere. The white curtains, resembling unfurled sails, echo the maritime culture of the southern Fujian coast and add a sense of elegance and movement to the dining area.




以开放式布局呈现,木质桌椅灵活摆放,让整体空间显得通透宽敞,适合不同人数的用餐需求。
It is presented in an open layout, with wooden tables and chairs flexibly placed, making the overall space appear transparent and spacious, suitable for the dining needs of different numbers of people.








墙面装饰融入闽南文化元素,悬挂唱戏丑角挂饰,精美闽绣搭配相框,呈现出地域手工艺术与传统戏曲的独特韵味。
The wall decoration incorporates elements of southern Fujian culture, with hanging ornaments of singing clowns and exquisite Fujian embroidery paired with photo frames, presenting the unique charm of regional handicrafts and traditional opera.




墙面烛台的暖光与桌上花艺相映成趣,大玻璃窗引入自然光线,在明暗交错间营造温馨而富有情调的氛围,烛火与绿植点缀其间,更添层次之美。
The warm light of the wall candlesticks complements the floral arrangements on the table. The large glass windows bring in natural light, creating a warm and romantic atmosphere with the interweaving of light and dark. The candlelight and green plants dotted in between add a layer of beauty.


△分析图






包间里光影与绿植交织,在工业质感与自然气息之间,勾勒出一种恰到好处的温柔平衡。这里,是人们相聚、交流与分享的惬意之所。
In the private rooms, light and shadow intertwine with greenery, creating a perfect balance between industrial texture and natural atmosphere. This is a cozy place for people to gather, communicate and share.




空间以手工体验为核心,结合自然质感与温暖色调,让人们在舒适的环境中感受交流与创造的乐趣。
The space is centered around the handmade experience, combining natural textures and warm tones, allowing people to experience the joy of communication and creation in a comfortable environment.


酒吧区以岛台 吧台一体化形式呈现,双向对外开放,使室内外客人共享热闹场景。
The bar area is presented in the form of an integrated island counter bar, open to the outside in both directions, allowing indoor and outdoor guests to share the lively scene.




温润灯影下,户外高脚椅旁,三五好友随意举杯、轻声交谈,时间在这份自在与松弛中慢慢流淌。
Under the warm light, beside the outdoor high chairs, a few friends casually raised their glasses and chatted quietly, and time flowed slowly in this freedom and relaxation.




归食的设计,从空间层次,到闽南文化细节,再到社区运营,都在回应同一个问题:如何让一间店铺成为社区生活的一部分。我们给出的答案是:让空间有层次,让文化有温度,让社区有参与。
From the spatial hierarchy to the details of Minnan culture and community operations, the design of Guishi responds to the same question: how to make a store a part of community life. Our answer is to give the space a sense of hierarchy, the culture a sense of warmth, and the community a sense of participation.
关 于 归 食


一家从闽南出发的地方菜小馆,汇聚山的珍馐、海的鲜美、田的五谷与果的清甜,将天地四季化作餐桌风景。以福建菜为根,致力于在山海之间,找回最真实的味道。空间设计温暖朴实,融合闽南元素与现代美学,让每一餐都像回家吃饭一样自在。
A local restaurant inspired by southern Fujian, we bring together the delicacies of the mountains, the freshness of the sea, and the sweetness of the grains and fruits of the fields, transforming the four seasons into a dining tablescape. Rooted in Fujian cuisine, we strive to rediscover the most authentic flavors between the mountains and the sea. The warm and simple design blends southern Fujian elements with modern aesthetics, making every meal feel like a home-cooked meal.




项目名称|归食GUEI SHI
项目面积|346 m²
开发团队|华润置地深圳公司
设计公司|北京地点空间设计事务所
设计总监|侯磊
硬装空间|李祥玉, 谢明轩, 杨相波, 张泽聘, 王安邦
软装设计|王荷映月, 刘甜甜, 赵倩楠
视觉设计|张烨, 肖梅雪
商务经理|李慧
设计内容|硬装空间、软装设计、视觉设计
完成时间|2025.10
空间摄影|侯磊
策划推广|张烨, 肖梅雪



































