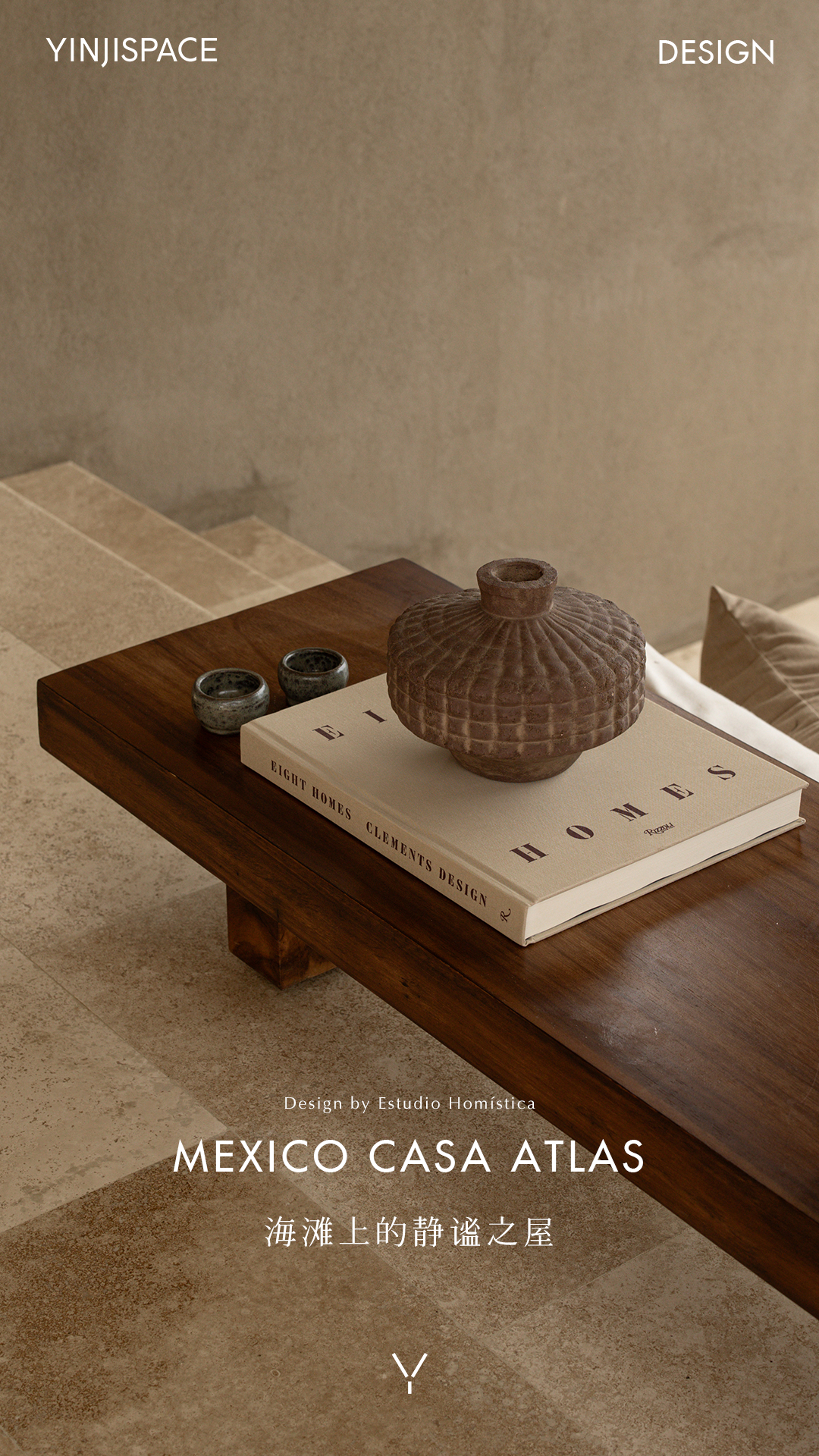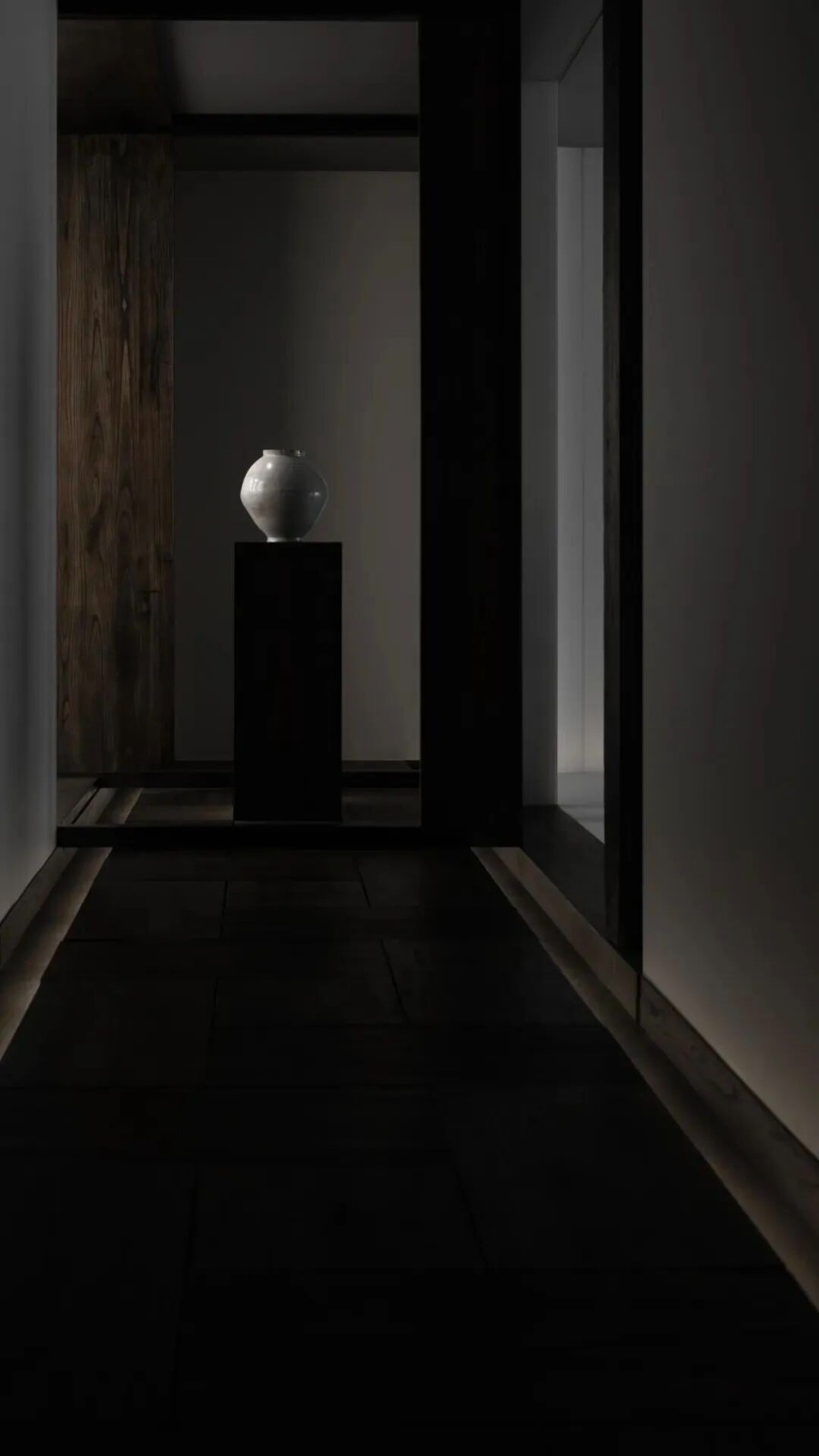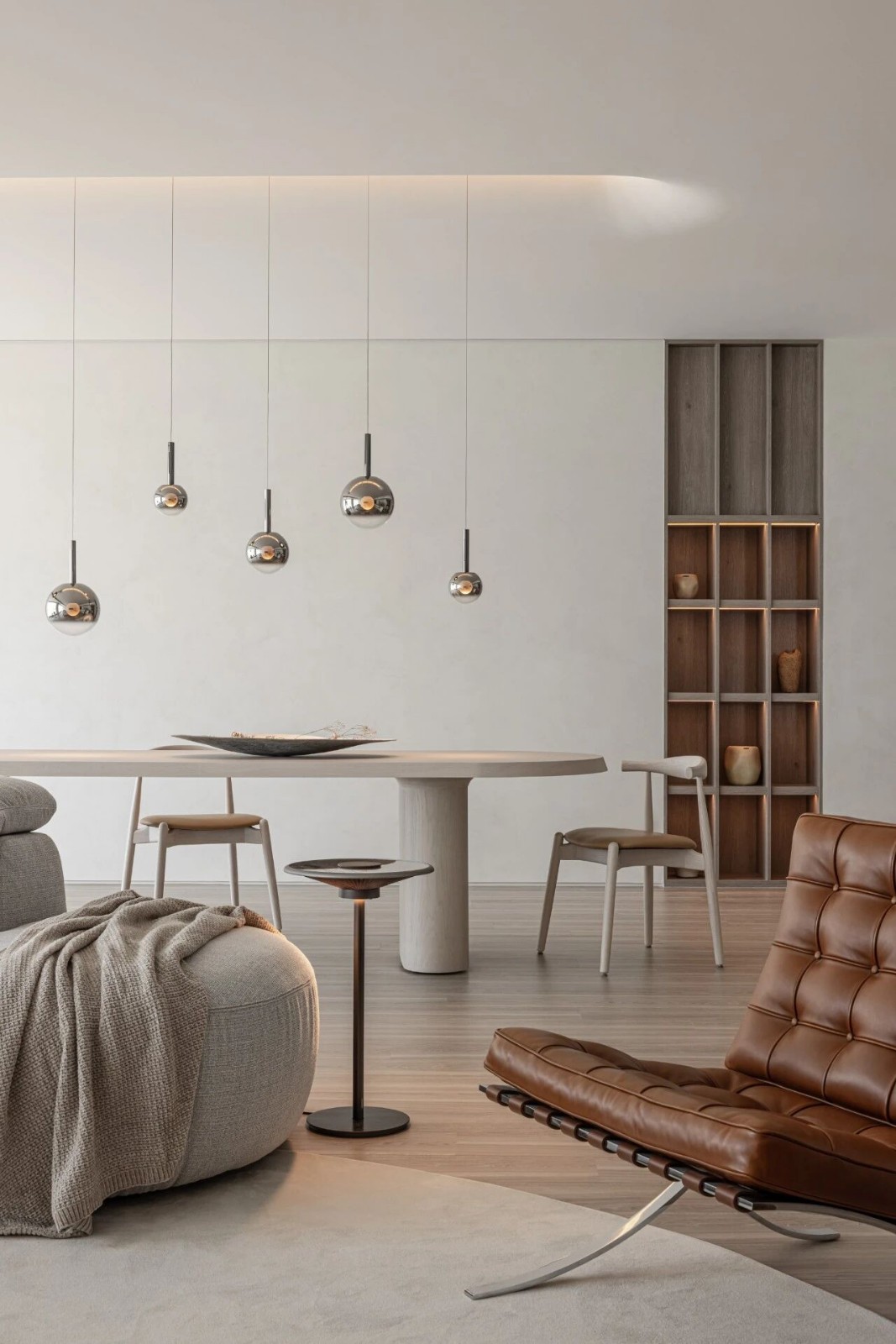与自然交织:Estudio Homística 设计墨西哥海滩静谧之屋 首
2025-10-28 21:09
Estudio Homística 由设计师 Melissa Ramírez 和 Mónica Lee 共同成立于2021年,她们坚信室内设计应服务于每一个人,并能通过营造氛围与唤起记忆的瞬间来改变生活。
Estudio Homistica was jointly founded by designers Melissa Ramirez and Monica Lee in 2021. They firmly believe that interior design should serve everyone and can change lives by creating an atmosphere and evoking memorable moments.
Estudio Homística 创始人 Melissa Ramírez 和 Mónica Lee
正如她们所言:“设计对我们来说不仅是一种职业,更是一种对探索材料、光线与人类体验关系的实践。我们的每个项目都在讲述关于文化与情感的故事,以真实、平衡与温暖为基调,创造出富有灵魂且具功能性的空间。”在她们的新作品 Casa Atlas 中,建筑成为了安静的框架,承载并放大生活的本质——烹饪、迎客、相聚,以及海边的共时之美。
As they put it, Design is not only a profession for us, but also a practice of exploring the relationship between materials, light and human experience. Each of our projects tells a story about culture and emotion, with authenticity, balance and warmth as the keynote, creating Spaces that are both soulful and functional. In their new work, Casa Atlas, architecture becomes a quiet framework, carrying and magnifying the essence of life - cooking, welcoming guests, gathering, and the synchronous beauty by the seaside.
印际:Casa Atlas 的设计语言强调空间与自然的融合。您能分享一下这个理念是如何在设计实践中被具体呈现的吗?
YINJISPACE: Casa Atlas’ design language emphasizes the fusion of space and nature. Could you share how this concept is practically implemented in the design?
从入口处开始,Casa Atlas 通过一个露天前厅引导视线转向沙丘,同时展示了可直达泳池的,似通向天空的楼梯。底层的户外用餐区位于开放式厨房和花园后方,餐桌与沙丘之间的联系,由环绕的墙体构成。房间通过微妙的高度差与沙丘建立多样化联系,使上层的餐厅与起居区皆能获得开阔的海景视野。由于场地面向公共海滩,沙丘既提供了私密性,也允许直接与自然亲近。社交区的大窗户可根据需要滑动或折叠,使厨房、餐厅与起居区的内部空间与外部环境连为一体。
Starting from the entrance, Casa Atlas guides the line of sight towards the sand dunes through an open-air foyer, while showcasing a staircase that leads directly to the swimming pool and seems to reach the sky. The outdoor dining area on the ground floor is located behind the open kitchen and garden. The connection between the dining table and the sand dune is formed by the surrounding walls. The room establishes diverse connections with the sand dunes through subtle height differences, allowing both the dining area and the living area on the upper level to enjoy expansive sea views. As the site faces a public beach, the sand dunes not only offer privacy but also allow for direct contact with nature. The large Windows in the social area can slide or fold as needed, integrating the interior Spaces of the kitchen, dining room and living area with the external environment.
Casa Atlas 诞生于“两个世界的相遇”——栖居于此的人,与滋养他们的景观。项目坐落在墨西哥南下加利福尼亚州 Cerritos 的海岸线上,由 Oficio Taller 设计,室内空间与 Estudio Homística 合作完成,景观设计则由建筑师 Brenda Landeros Sánchez 精心打造。
Casa Atlas is born from the meeting of two worlds: those who inhabit it, and the landscape that sustains them. Located on the coastline of Cerritos, Baja California Sur, Mexico, the house was designed by Oficio Taller, with interiors created in collaboration with Estudio Homística, and landscape design by architect Brenda Landeros Sánchez.
这是一个轻松舒展的空间集合,建筑体量彼此错落,恰到好处地迎接风、光与海景,露台、小径与静谧的角落,仿佛在邀请访客漫步与停留其中。大地色调的墙体似自然从地面生长而出——在需要时提供庇护,又大方地向地平线敞开,令每个房间都成为可以停顿与沉思的所在。细微的高差变化,让即使是最远离海岸的空间,也始终与海洋保持着感官上的连结:海的声音、微风与节奏,悄然融入到日常生活的律动之中。
This home is a collection of spaces that unfold with ease. Volumes shift apart just enough to welcome wind, light, and ocean views, creating patios, pathways, and quiet corners that invite exploration. Walls in earthy tones seem to rise naturally from the ground: offering shelter where needed and opening generously toward the horizon, turning each room into a place for pause and reflection. Through subtle changes in elevation, even the spaces farthest from the shore remain connected to the ocean. Its sound, its breeze, its rhythm weave seamlessly into daily life.
所选材料始终与周围的土地相呼应——沙子温暖的色调、山峦流动的色彩、沙丘细腻的纹理。房屋静静地依偎在一处天然山脊之后,这片地形既为其提供庇护,也成为生活体验的一部分:人们与沙丘同行,与它共居,在自然的起伏之间感受着时间与风的流动。
Materials echo the land around them: the warmth of sand, the shifting colors of the mountains, the textures of the dune. The house settles behind a natural ridge, which protects it while becoming part of the experience itself—you walk with the dune, you live alongside it.
由于 Casa Atlas 是为一位厨师及其家人而设计,所以生活的核心始终围绕厨房与那些让人们相聚的日常仪式——种植、收获、烹饪、上菜与分享。建筑流线顺应着这一生活节奏自然展开,营造出鼓励交流与联结的空间氛围,让家的温度在每一次相遇与共餐中被重新定义。
Designed for a chef and their family, Atlas revolves around the kitchen and the rituals that bring people together: planting, harvesting, cooking, serving, and sharing. The architecture follows this rhythm, creating a natural flow that encourages conversation and connection.
上层的厨房向露台、泳池与大海敞开,使烹饪这一日常行为与光线的变幻及潮汐的律动相互呼应;下层的露天厨房则直接连接着花园与面朝沙丘的户外餐区。种植、备餐与围桌而坐在此融为一个连贯的动作。在这里,室内与室外无界交融,构成一种自由开放的生活方式。
The kitchens are the heart of the project. On the upper level, one opens to the terrace, the pool, and the sea, linking the act of cooking with shifting daylight and the tides. Below, an open-air kitchen connects directly with the edible garden and an outdoor dining area facing the dune. Growing, preparing, and gathering at the table become one continuous gesture. Here, indoors and outdoors merge into agenerous, open way of living.
这座住宅早已超越了家庭的范畴,它也是当地农民、渔民与厨师的汇聚之地——一个交流食材、知识与故事的场所。传统与好客在此交织,孕育出滋养彼此的社群能量。墨西哥的手工艺则赋予了日常生活以质感与温度:手工塑造的陶器、本地木材制成的家具、墨西哥设计师雕刻的石灯,以及女性工匠编织的纺织品,为空间注入温暖、亲密与永恒的美感。
Yet Atlas goes beyond the domestic: it is also a meeting point for local farmers, fishers, and chefs—a place to exchange ingredients, knowledge, and stories. Tradition and hospitality intertwine, creating a community dynamic that enriches everyone involved. Everyday life is elevated by Mexican craft: clay vessels shaped by hand, furniture made from local woods with expressive, imperfect grain, stone lights carved by Mexican designers. Walls are adorned with woven textiles by women artisans, bringing warmth, intimacy, and timeless beauty to every space.
居住在 Casa Atlas,是一次赤足的体验——闻着海风带来的咸味与柴火和窑烤面包的味道;聆听炉火的噼啪与海浪的拍岸;静坐凝望天空与沙丘间跃动的生命。这里的生活由最简单的仪式构成:让一顿饭延展成一个夜晚,让夜晚化作一段记忆。
To live in Atlas is to walk barefoot; to breathe salt, firewood, and fresh bread from the oven. It is to hear the crackle of the stove and the crash of waves. To sit in stillness, watching the sky and the life that stirs the dune. To share simple plates and let a meal turn into an evening, and the evening into memory.
采集分享
 举报
举报
别默默的看了,快登录帮我评论一下吧!:)
注册
登录
更多评论
相关文章
-

描边风设计中,最容易犯的8种问题分析
2018年走过了四分之一,LOGO设计趋势也清晰了LOGO设计
-

描边风设计中,最容易犯的8种问题分析
2018年走过了四分之一,LOGO设计趋势也清晰了LOGO设计
-

描边风设计中,最容易犯的8种问题分析
2018年走过了四分之一,LOGO设计趋势也清晰了LOGO设计

































































































