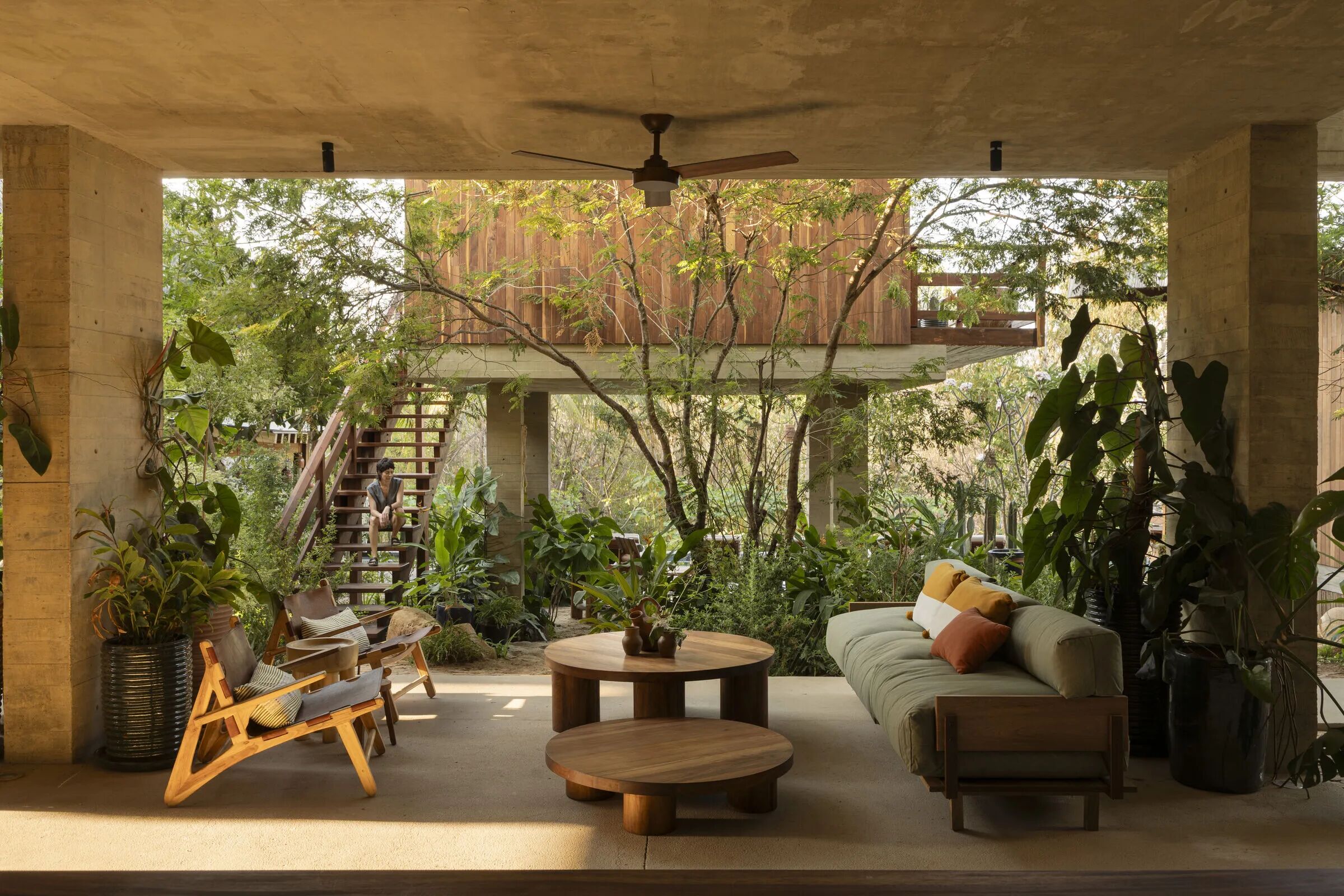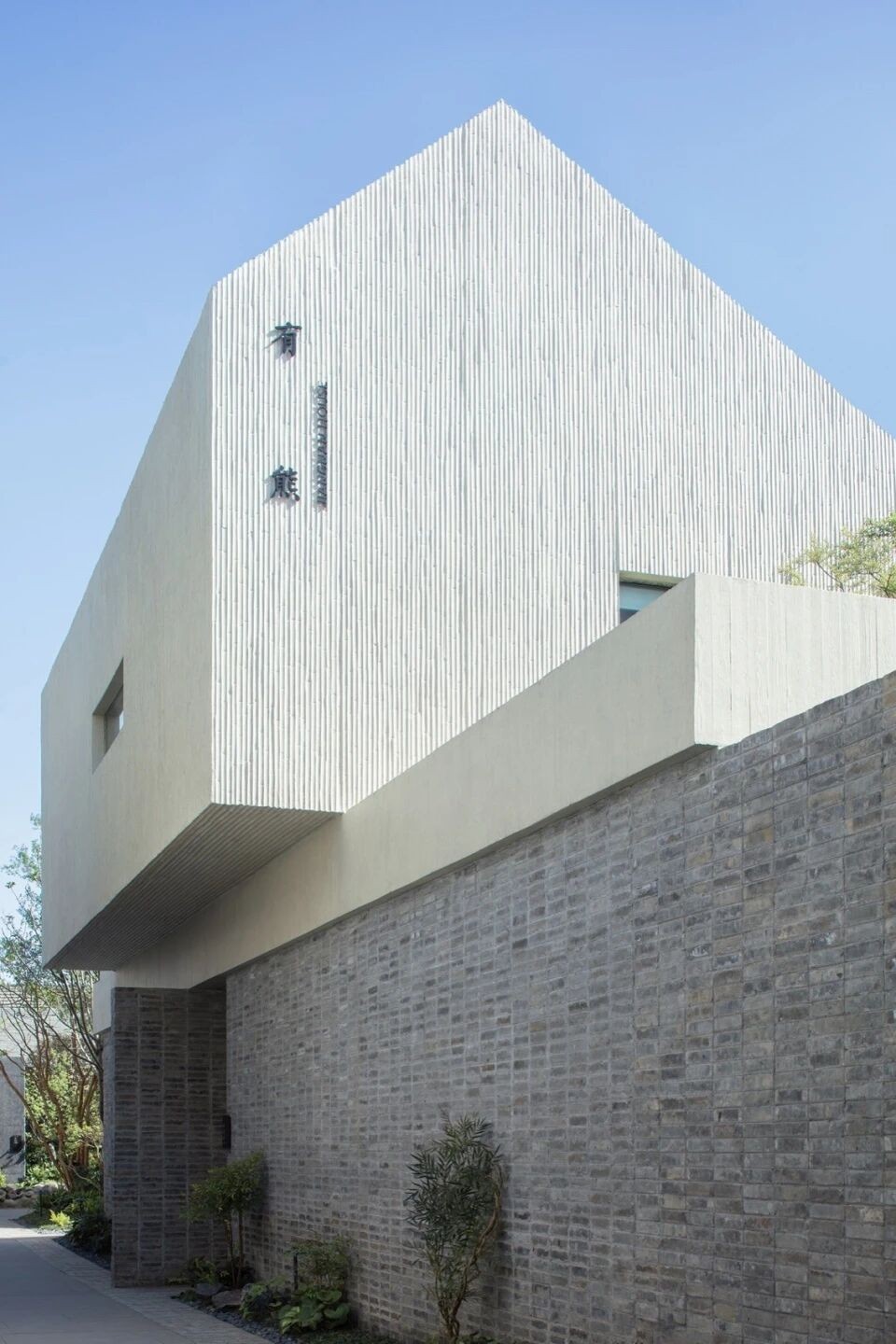Ennea 商业空间,泰国曼谷 禅意融摩登 首
2025-09-29 20:15


As the designers at N7A Architecture strolled through Bangkoks old town, the vermilion columns of temples intertwined with the glass facades of the streets in the setting sun. This collision of traditional Zen and modern prosperity became the inspiration for the design of the Ennea space. Rejecting the exaggerated aesthetics of commercial spaces, they woven the Eastern philosophy of Nine (derived from the Greek word for nine, symbolizing wholeness and balance) into the materials and light and shadows, transforming this commercial space in the heart of Bangkok into a Zen oasis where urbanites can temporarily escape the hustle and bustle.
当 N7A Architecture 的设计师在曼谷老城区漫步,寺庙的朱红廊柱与街头的玻璃幕墙在夕阳下交叠,那份 “传统禅意与现代繁华的碰撞”,成了 Ennea 空间的设计原点。他们摒弃商业空间的浮夸表达,将 “九” 的东方哲学(Ennea 源自希腊语 “九”,象征完整与平衡)藏进材质与光影,让这座位于曼谷核心区的商业空间,成为都市人短暂逃离喧嚣的 “禅意绿洲”。




The exterior facade serves as a transitional interface between the city and tranquility. The designer chose light gray terracotta bricks to create an irregularly textured wall. The warm texture of the clay contrasts with the cold, hard surrounding glass curtain wall. Linear light strips embedded between the bricks illuminate at night, their warm yellow light highlighting the walls depths, creating a soft barrier against the bustling streets. The entrance lacks a prominent sign; instead, a circular frame cut into the terracotta wall depicts a swaying fig tree. Passersby, catching a glimpse of greenery through the frame, unconsciously slow their pace. This design evokes the Eastern technique of borrowed scenery, allowing the beauty of nature to become the first greeting of the space. When fingertips touch the rough texture of the terracotta bricks, its as if they can feel the warmth of the earth, instantly dispelling the sense of alienation inherent in the commercial space.
外立面是 “城市与宁静的过渡界面”。设计师选用浅灰色陶土砖拼接出不规则的肌理墙面,陶土的温润质感与周边玻璃幕墙的冷硬形成对比,砖缝间嵌入的线性灯带在夜晚亮起,暖黄光线勾勒出墙面的层次,像为繁华街头筑起一道 “柔和的屏障”。入口处没有设醒目的招牌,仅在陶土墙面上切割出一方圆形取景框,框内是一株姿态舒展的琴叶榕,路过的人透过圆框望见绿意,脚步便会不自觉放缓 —— 这处设计暗合东方 “借景” 手法,让自然意趣成为空间的第一份问候,指尖触到陶土砖的粗糙纹理时,仿佛能触摸到土地的温度,瞬间消解了商业空间的疏离感。




The interior unfolds through a narrative of light, shadow, and white space. The six-meter-high atrium serves as the spaces breathing center. A glass skylight lets in abundant natural light, which filters through suspended wooden grilles and casts delicate shadows on the light-beige micro-cement floor. These shadows, gently shifting with the suns movement, resemble the light dappled through window lattices in an old temple. The floor is bare except for a light-gray stone stool in the corner of the atrium. Its polished surface provides a smooth, warm glow, allowing visitors to sit with an unobstructed view toward the skylight, reflecting the play of light and shadow. The walls are primarily clad in off-white diatomaceous earth, with dark brown solid wood lines used in places to create simple geometric outlines. The sharpness of the lines balances the softness of the diatomaceous earth, creating a visual rhythm of hardness and softness.
室内空间以 “光影与留白的叙事” 展开。挑高 6 米的中庭是空间的 “呼吸中枢”,顶部的玻璃天窗让自然光肆意洒落,光线穿过悬挂的木质格栅,在浅米色微水泥地面上投下细碎的阴影,随太阳移动缓缓流转,像老寺庙里透过窗棂的光斑。地面没有多余装饰,仅在中庭角落摆放着一方浅灰色石材矮凳,凳面打磨得光滑温润,访客坐下时,视线能毫无阻碍地望向天窗,感受光影的变化;墙面以米白色硅藻泥为主,仅在局部用深棕色实木线条勾勒出简洁的几何轮廓,线条的利落感平衡了硅藻泥的柔和,形成 “刚柔并济” 的视觉节奏。






Functional zoning embodies a balance of practicality and Zen. The left-hand display area, instead of fixed showcases, features movable solid wood display racks. These minimalist rectangular frames are topped with transparent acrylic shelves, allowing for clear and intuitive display without obstructing the flow of light and shadow. Next to the racks, a green area features several Areca palms. Their emerald green leaves blend with the warm brown of the wood display racks and the translucent acrylic, creating a layered color palette. A gentle breeze sways the leaves, infusing the space with a natural vitality. The right-hand experience area is enclosed by translucent gauze curtains, their hazy texture adding a soft, gentle atmosphere. Inside, a light gray fabric sofa and a round solid wood coffee table are furnished. The white porcelain tea set on the table exudes a minimalist, Zen-like quality. Visitors perched on the sofas, their fingertips caressing the soft fabric, the gentle rustle of the curtains lingering in their ears, offering a sense of relaxation and slowing down, even within a commercial space.
功能分区藏着 “实用与禅意的平衡”。左侧的展示区没有设固定展柜,而是用可移动的实木展架,展架设计成极简的矩形框架,搭配透明亚克力层板,商品陈列其上,既清晰直观,又不遮挡光影流动;展架旁的绿植区种着多株散尾葵,翠绿的叶片与实木展架的暖棕、亚克力的通透形成色彩层次,微风拂过,叶片轻晃,为空间注入自然的生机。右侧的体验区用半透明的纱帘围合,纱帘的朦胧质感为空间增添了柔和氛围,内部摆放着浅灰色布艺沙发与圆形实木茶几,茶几上的白瓷茶具透着极简的禅意,访客坐在沙发上,指尖抚过柔软的织物,耳边是纱帘飘动的轻响,即使在商业空间里,也能感受到 “慢下来” 的松弛。








N7A Architectures design is essentially about transforming their memories of Bangkok into spatial language. Recalling the tranquil light and shadows of the old citys temples, they also understand urbanites desire for moments of relaxation. Consequently, the texture of the terracotta bricks pays tribute to the land, the play of light and shadow from the wooden grilles recreates the tranquility of the temples, and the blank spaces offer visitors space to unwind. Within Ennea, every design statement conveys the message that commerce isnt just about transactions; its also about conveying a perspective on life; and within the bustling city, there are spaces where people can connect with light, nature, and their inner selves.
N7A Architecture 的设计,本质是 “将设计师对曼谷的记忆转化为空间语言”。他们难忘老城区寺庙里的宁静光影,也理解都市人对 “片刻松弛” 的渴望 —— 于是,陶土砖的肌理藏着对土地的敬意,木质格栅的光影复刻了寺庙的静谧,留白的空间则为访客留出 “放空” 的余地。在 Ennea 里,每一处设计都在诉说:商业不只是交易,更是传递生活态度的载体;繁华都市里,依然能有一处空间,让人与光影、与自然、与内心对话。












As dusk deepens, the light from the skylight gradually softens, and the interior light strips gradually illuminate. Warm white light filters through the wooden grilles, and the terracotta walls and solid wood display racks glow with a gentle luster. At this moment, Ennea is no longer a simple commercial space, but a Zen sanctuary hidden in the streets of Bangkok, allowing every visitor to find their own moment of tranquility through touch and contemplation.
当暮色渐深,天窗的光线渐渐柔和,室内的灯带次第亮起,暖白光线透过木质格栅漫开,陶土墙面与实木展架在灯光下泛着温润的光泽。此时的 Ennea,不再是单纯的商业空间,而是一座藏在曼谷街头的 “禅意小筑”,让每一位来访者,都能在触摸与凝望间,找到属于自己的 “片刻宁静”。






































△平面图/立面图
编辑:
夏边际
撰文:豆宝宝
校改:吴一仁
编排:布忠耀































