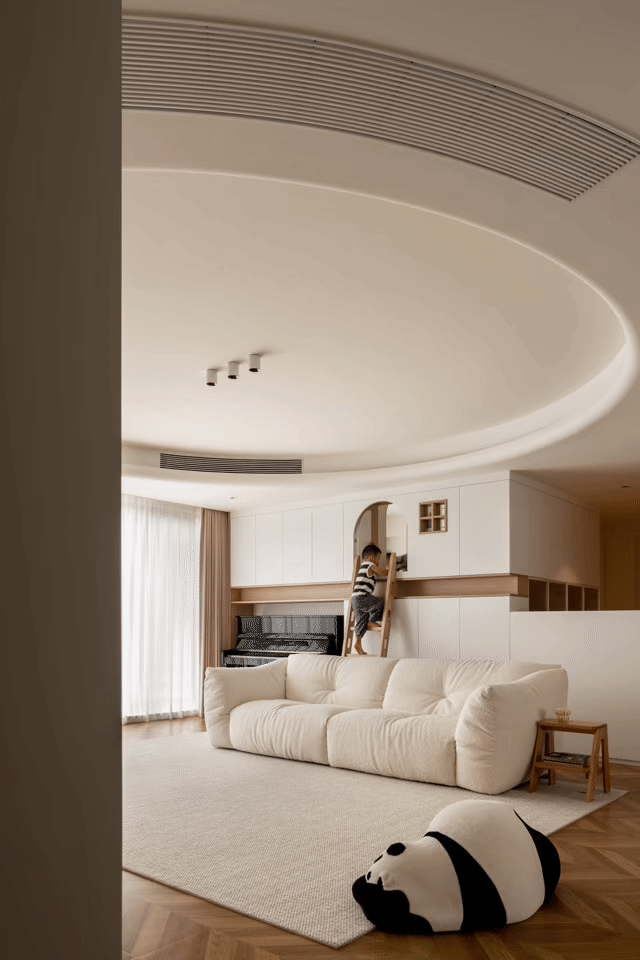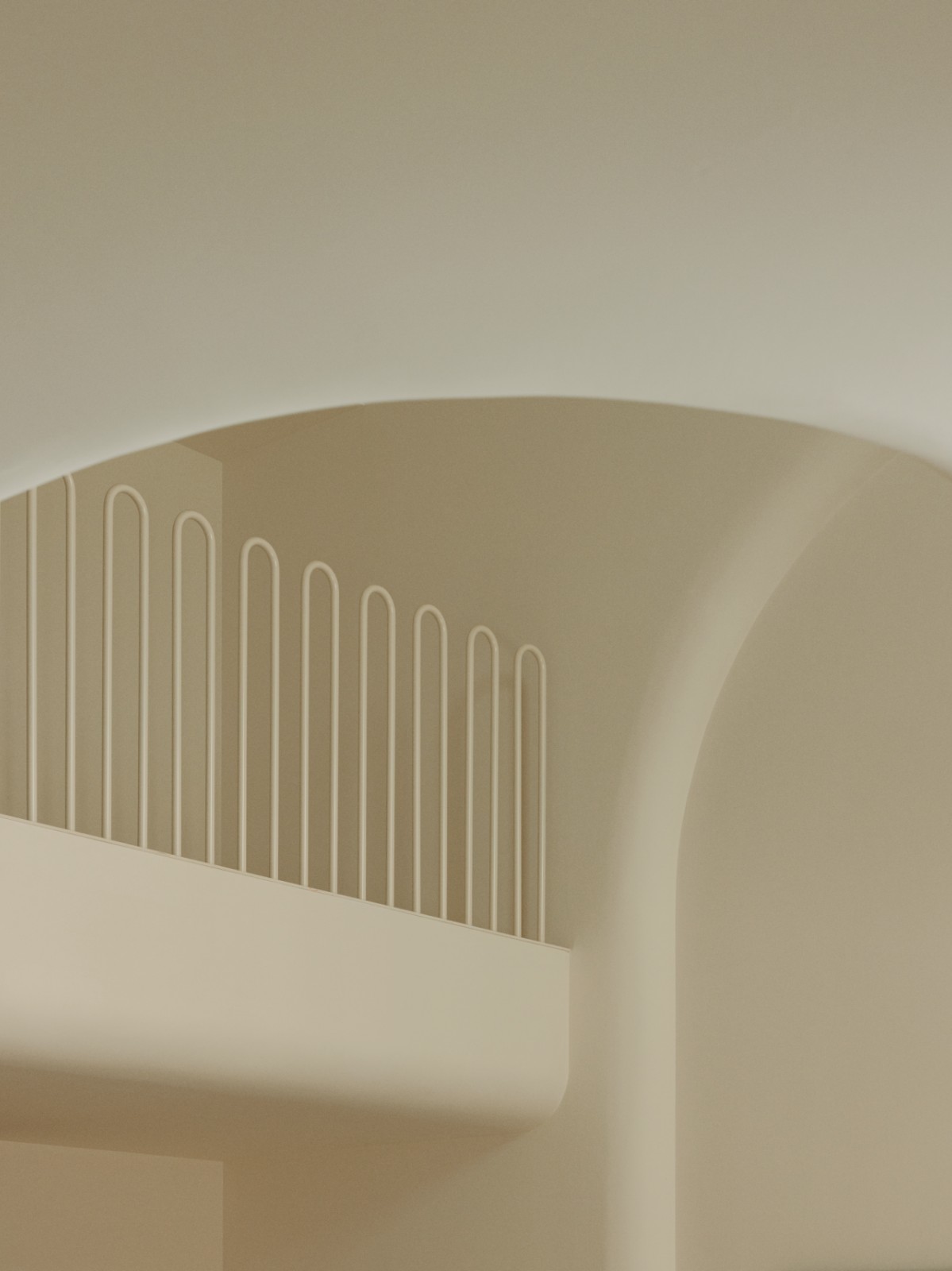新作|另存為设计:SA实景 一个会“生长”的家,用原木与暖白书写亲子陪伴的诗 首
2025-09-29 20:16


我们探寻一种理想生活的模样。
家,不应是房间的简单堆砌,
而是与居住者一同呼吸、
共同成长的生命体。
在本案中,
我们以“陪伴与生长”为核心理念,
通过原木与暖白的基调,
打造了一个舒适、自由且充满温度的亲子宅


家的生长,与爱同在
Growing Home, Everlasting Love






家的核心场,自由与陪伴的起点。我们打破了传统的布局思维,去掉了常规的沙发背景墙。取而代之的,是一个充满童趣与想象力的“秘密通道”,它直接连通着儿童房。
A Starting Point for Freedom and Companionship.
We broke away from conventional layout thinking and eliminated the traditional sofa backdrop wall. In its place, a fun and imaginative secret passage directly connects to the childrens area.




这一设计不仅让空间视野极度开阔,更让孩子的动线与公区完全融合。父母在客厅休憩、阅读时,能随时感知到孩子的活动,实现了无界限的陪伴。
This design not only creates an extremely open visual space but also fully integrates the childrens circulation paths with the common areas. While parents are relaxing or reading in the living room, they can always be aware of their childs activities, enabling boundary-free companionship.




整个空间流淌着舒缓和松弛的气息,成为家人停留最久、互动最多的核心场域。
The entire space flows with a soothing and relaxed atmosphere, becoming the core area where the family spends the most time and interacts the most.


在有限的空间里,我们实现了睡眠、收纳与学习功能的高度整合,更守护了一份难能可贵的童年梦想。
Within a limited space, we achieved a highly integrated area for sleeping, storage, and study, while also protecting a precious childhood dream.




餐厅与客厅无缝衔接,延续了整体的温润色调。日常的大圆桌,它不仅是备餐台,更是家庭社交中心——孩子可以在这里做手工,家人可以在这里享用餐、交流一天的故事。
The dining room seamlessly connects with the living room, continuing the overall warm color scheme. The everyday kitchen island is a highlight here. Its not just a prep station but a central hub for family socializing – children can do crafts here, the family can enjoy a quick meal here, sharing stories of their day.






厨房通过隐藏式多页推拉门,实现了“可开可合”的灵活转变。门扇开启时,与公区连成一片,扩大空间感;门扇关闭时,则能有效隔绝油烟,兼顾了开放式厨房的社交优势与封闭式厨房的实用功能。
This design not only creates an extremely open visual space but also fully integrates the childrens circulation paths with the common areas. While parents are relaxing or reading in the living room, they can always be aware of their childs activities, enabling boundary-free companionship. The entire space flows with a soothing and relaxed atmosphere, becoming the core area where the family spends the most time and interacts the most.




位于公区的开放式洗手盆,不仅方便进门时第一时间洗手,保持居家动线的流畅,其本身也成为了一道风景。
The open washbasin in the common area not only facilitates handwashing before meals and maintains smooth circulation within the home but also becomes a visual feature itself.


我们延续了原木与暖白的材质语言,让这个功能性的角落同样展现出简约而精致的美感,确保了整体设计风格的统一与延续。
We continued the material language of wood and warm white, ensuring this functional nook also exhibits a simple and refined aesthetic, maintaining the unity and continuity of the overall design style.




本案最巧思的设计,莫过于这个“上天入地”的儿童区。它不仅是孩子独立的卧室,更是一个充满探索乐趣的游乐场。从客厅的“秘密通道”攀爬而上,即可抵达孩子的私人领地。这个设计,完美满足了孩子们爱攀爬、爱探索的天性,将“玩耍”融入日常起居。
The dining room seamlessly connects with the living room, continuing the overall warm color scheme. The everyday kitchen island is a highlight here. Its not just a prep station but a central hub for family socializing – children can do crafts here, the family can enjoy a quick meal here, sharing stories of their day.By climbing up from the secret passage in the living room, you reach the childs private domain. This design perfectly caters to childrens innate love for climbing and exploration, integrating play into daily life.




回归本我,安放身心的宁静港湾。主人的睡眠区,延续了公区的舒适调性。这里没有多余的繁杂装饰,只有让人彻底放松的柔和色彩与柔和光线。它旨在营造一种“回到家,就做回最初自己”的归属感与松弛感,成为一天结束时,最能安放身心的宁静港湾。
Returning to Oneself, A Peaceful Harbor for Body and Mind.
The master sleeping area continues the comfortable tone of the common areas. There are no superfluous decorations here, only soft colors and gentle lighting designed for complete relaxation. It aims to create a sense of belonging and ease – the feeling of returning to oneself as soon as one comes home – becoming a peaceful harbor to rest body and mind at the end of the day.
项目信息
Project Information


原始平面图


平面布局图
这个家,不仅仅是一个住所。它是一个舞台,见证着孩子的成长与父母的陪伴;它是一个容器,盛放着日常的烟火气与内心的诗意。
我们通过设计,让空间为人服务,让家,真正成为每个人都想迫切回去的温暖之地。
This home is more than just a dwelling. It is a stage, witnessing the growth of children and the companionship of parents; it is a vessel, holding the warmth of daily life and the poetry of the heart.
Through our design, we let the space serve the people, making the home truly a warm place everyone is eager to return to.
项目名称 | 长沙-长房国际广场
项目类型
| 住宅
项目风格
|现代原木
项目面积 |180㎡
设计公司 | 长沙另存為全案设计
设计团队
| 子奕
小裴
摄影团队:MINSTUDIO




SA捷报 ▏揽获年度住宅空间设计奖等多项荣誉
2025年度“CIFF社交圈-设计千人计划”长沙组委会委员
2024 创意生活设计“金蝴蝶”奖别墅作品类
2023 CIFF设计师千人计划入选设计师
2023 40UNDER40 长沙当代设计杰出青年
2023 40UNDER40 湖南当代设计杰出青年
2023 金案奖 全国优胜奖
2023 N 100 DESIGN AWARDS 全国100
2023 日立“Hi-Design”室内设计大赛 全国优胜奖
2022“她”设计年度优秀设计师
2022金堂奖城市年度优秀设计师
2021亚太空间设计年度区域十大杰出设计师
2020搜狐家居年度设计师
2019腾讯家居城市榜有优秀青年设计师
2018新浪家居优秀设计师
2018欧洲游学学习




SA实景 | 竹间石上草木春(新中式自建别墅)


SA设计 | 意式简奢藏于大宅的老钱呼吸


SA设计 | 意式私宅,以永恒质感诠释沉稳之镜


SA设计 | 宋韵入室,东方新摩登的优雅意趣


SA设计 | 简约轮廓构造灵感家,留白之处见生活


SA设计 | 经典自有回响,一场关于老钱风的生活演绎【京武·浪琴山】


SA设计 | 潮流易逝,风格永存,意式老钱风的优雅格调 【招商蛇口·滨江境】


SA实景 | 弧形穹顶下的流动美学,处处藏着生活灵感【和顺府】


隐奢之境——简约空间中的轻奢主义生活【江山印】


SA另存为×家的味道(正荣紫阙台)


SA另存为×松弛有度、精装房改造(嘉臣道180 220)


SA另存为×竹间石上草木春(自建别墅)


SA另存为×持续生长的家(长房国际广场)


300平洋房 | 空间重塑×原木之美(世茂铂翠湾)


220大平层×一步一景,把生活写进诗(碧桂园御园)


SA另存为×自由形态下的生活(和顺府)


SA另存为×不被定义的自己(富兴时代御城)


SA另存为×山林雪景下的意式轻奢


SA实景 ▏包豪斯 less is more 优雅与硬核的碰撞


SA另存为 ▏500平中古风别墅 ▏浅浅的美拉德(金科东方大院)


SA另存为 ▏温柔奶油风,给生活加点“甜”!


SA另存为 ▏理想生活 ▏自然共生(碧桂园御园)




SA ▏2024关于我们


SA ▏关于流程


以上内容皆为SA另存为设计原创。所有文章、照片、图纸及相关设计版权皆为SA另存为设计所有,转载请注明出处。































