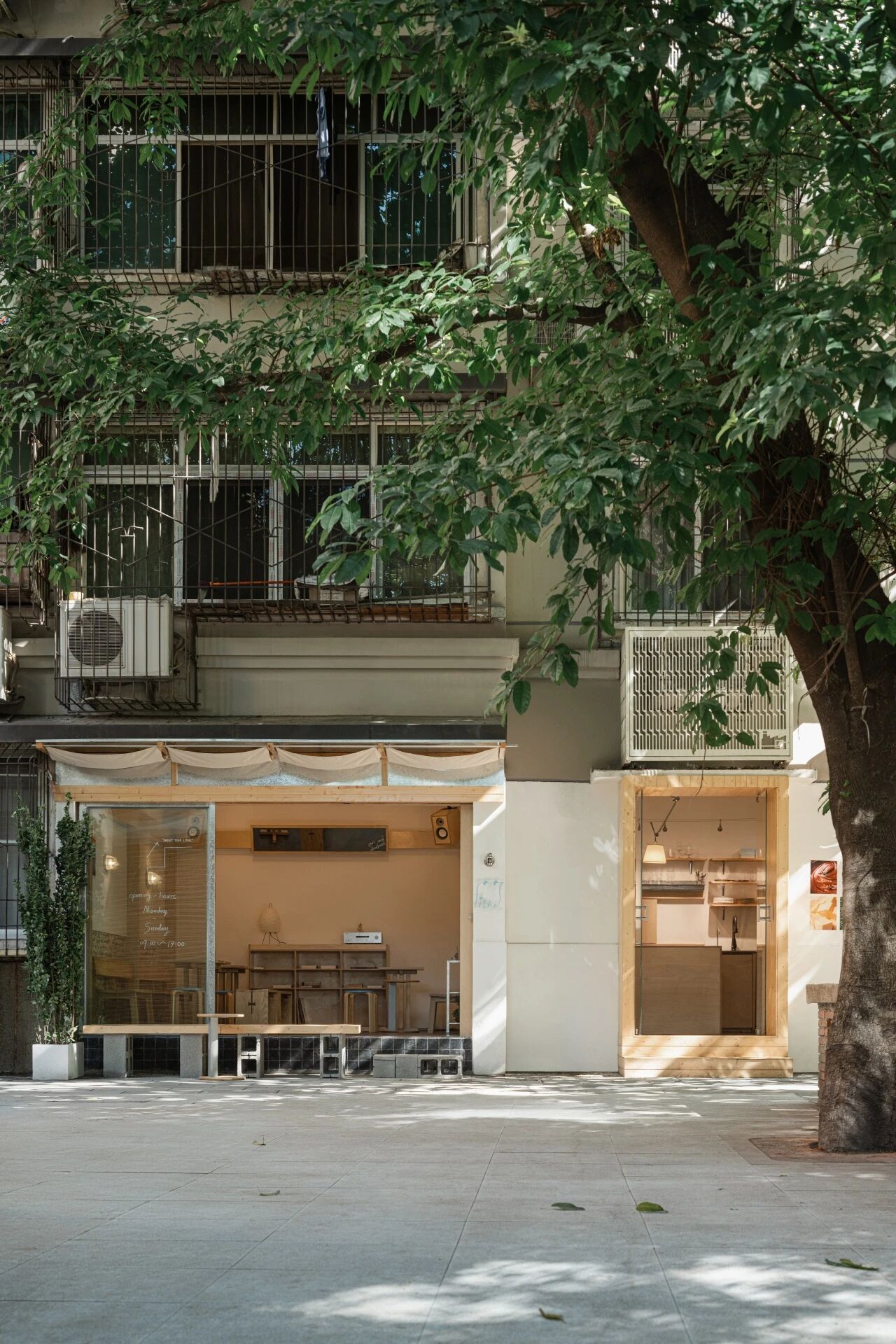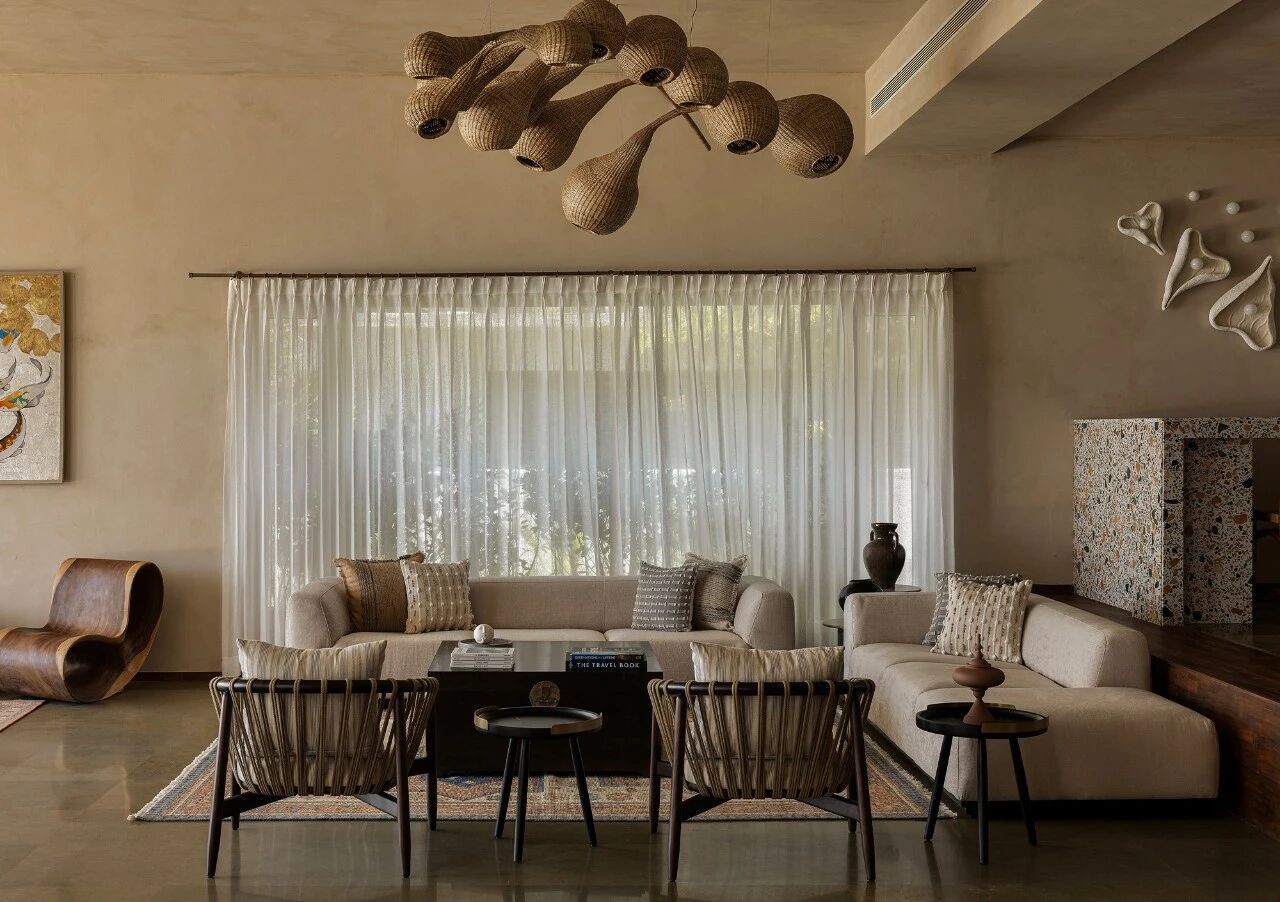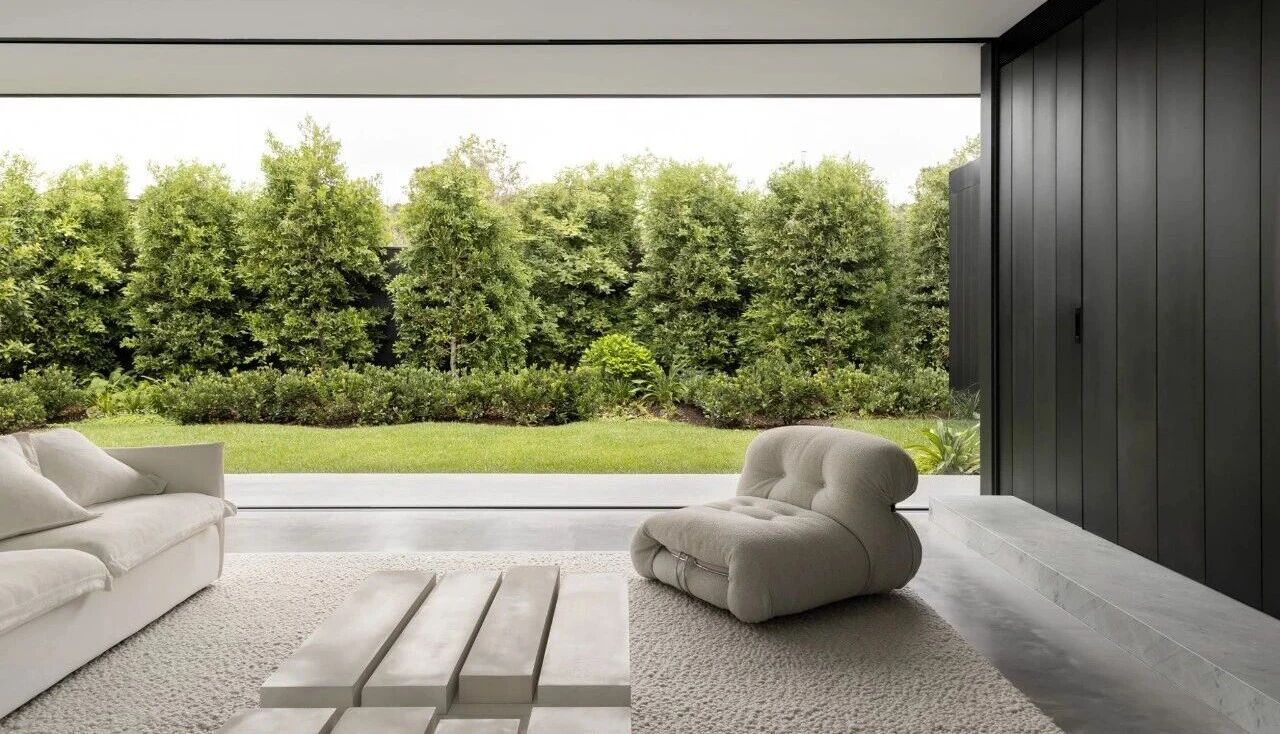植入设计 X Lithe 甜品店 在社区,我们探寻的是什么? 首
2025-09-24 22:40


店铺外观 © 白川
重庆,一座山城,一条条坡坎,一道道街巷;一弯江水,一簇簇船只,一个个行人......山水之间,高楼林立,繁华和市井交融并生,生发属于这般江湖的烟火的重庆日常。
无数形容词都落在它身上,而“鲜活”与“生命力”却被演绎得淋漓尽致。于是,当社区迎来改造或更新,在新生的面貌之下,蕴藏着的沉淀着的那份力量始终牵引人心。设计师在改造更新社区项目时,他更多探寻的是什么?人与人、人与空间产生怎样的交集才算互动?——也许走进去,也许经过,甚至不需要说话......
那么,社区店又扮演着何种“新”角色呢?Lithe作为一家蛋糕工作室,从线上到线下的转变,意味着消费者在味蕾上对于甜品的喜爱,而它扎根于社区,又从味觉基础延伸至身体其他感官,转为一股更为结实的有温度的具象化的纽带,更深层次地为人与物地互动和链接提供一个共享场所。
植入设计的新作Lithe甜品,似乎就是这样的存在。九龙坡劳动村,40㎡有限空间内,设计师以“社区堂屋”为概念,希冀为来往之人提供一个可休憩、交流、放空的角落。这里是温暖友好的,它改变的是环境和人的心境,提供新的可能,而非破坏“固有的生活方式”。这或许也是共享空间的定义。


从室外望向室内 © 白川


店铺外观 © 白川


街道视角 © 白川
01


Lithe | 当代“社区堂屋”
The Contemporary “Community Hall”


轴测图 © 植入设计
源于城市更新的契机,原本只专注于线上运营的“Lithe”,此次选择开设线下门店。在重庆九龙坡区的劳动二村的某栋老居民楼一层,这间甜品工作室悄然诞生,扎根线下,既可以延续外送服务,更希望为社区提供一个温暖而友好的共享空间。
Seizing an opportunity from urban renewal, “Lithe”—previously focused solely on online operations—has chosen to open a physical store. Nestled on the ground floor of an old residential building in Laodong Ercun, Jiulongpo District, Chongqing, this dessert studio quietly came to life. By establishing a physical presence, it aims to continue its delivery services while also providing the community with a warm and welcoming shared space.


社区街景 © 白川


街道视角 © 白川


室内概览 © 白川
在传统住宅中,堂屋是家庭的中心空间,也是邻里往来的客厅。围绕这40平方米的场地,设计师借用并提出“社区堂屋”的核心概念,将原本两室一厅的工作室更新为既能售卖蛋糕、又能承载交流互动与短暂停留的功能性共享场所。由此,其中一室被改造成制作蛋糕的后厨,而临街的一室与客厅则成为主要的设计区域。
In traditional residences, the main hall serves as the familys central space and a communal living room for neighbors. Centered around this 40-square-meter area, the designer borrowed and proposed the core concept of a “community main hall,” transforming the original two-bedroom, one-living-room studio into a functional shared space that can both sell cakes and facilitate social interaction and brief stays. Consequently, one bedroom was converted into a bakery kitchen, while the street-facing bedroom and living room became the primary design areas.


室内概览 © 白川


室内概览 © 白川


室内概览 © 白川
02
一半新一半旧 | 逝去与永恒
New and old, fleeting and eternal, coexist.


轴测分析图 © 植入设计
“走街串巷,邻里来往,重庆人在《街坊邻居》的陪伴下长大;重庆这座城市也在上坡下坎间增添新的风景线。”就餐区座位是沿着两面墙进行排布,为营造围坐气氛;在照明设计上,采用传统的钨丝灯泡,并在底部加装半透光亚克力,光线柔和不刺眼,怀旧中更添几分温润。
Wandering through streets and alleys, neighbors coming and going—Chongqing locals grew up with Neighbors as their companion; the city itself added new vistas amid its uphill climbs and downhill descents. The dining area features seating arranged along two walls to foster a communal atmosphere. For lighting, traditional tungsten filament bulbs are used, fitted with semi-translucent acrylic bases to diffuse the light softly and gently, adding a touch of warmth to the nostalgic ambiance.
靠墙坐着,感受被保留下的、可以裸露的老居民楼的部分红砖墙,其原始质地在讲述着逝去的年代岁月;一半旧,一半新,互相叠加于空间内,感官的鲜明对比之外,还流露出生命的生生不息。
Sitting against the wall, one feels the exposed red brick sections preserved from the old residential building. Their raw texture narrates the passage of bygone eras. Half old, half new, these layers overlap within the space. Beyond the vivid sensory contrast, they also reveal the ceaseless flow of life.


座位区 © 白川


座位区 © 白川


店招 © 白川


夜览 © 白川
吧台设计以运营效率为核心考虑。由于外送仍是主要业务,后吧台承担了堂食甜品与饮品的制作功能,而前吧台则保持简洁,用于出餐与打包发货。
The bar counter design prioritizes operational efficiency. Since delivery remains the primary business, the back bar handles the preparation of dine-in desserts and beverages, while the front bar maintains a streamlined layout dedicated to meal service and takeout packaging.


室内概览 © 白川


材质细节 © 白川
03
夜晚弥漫 | 细品生活
Night falls, savoring life in quiet moments.


雨棚细部 © 植入设计
堂屋与街道之间保持开放的关系,阳光自然涌入,室内外的人与物也在某时某刻相映成趣,空间与社区生活也更贴近。
The main hall maintains an open connection with the street, allowing sunlight to stream in naturally. At certain moments, people and objects inside and outside the house create a delightful interplay, bringing the space closer to community life.
雨棚的设计灵感,依旧以老社区中常见的晾晒床单的景象作为参考。以松木、镀锌板和布艺组合而成的雨棚装置,既解决了挡雨的功能问题,又延续着熟悉的生活气息。
The design inspiration for the canopy draws from the familiar sight of drying bedsheets in older neighborhoods. Crafted from pine wood, galvanized sheet metal, and fabric, this canopy installation not only provides essential rain protection but also carries forward the comforting ambiance of everyday life.
雨棚细部 © 植入设计


材质细节 © 白川


从室外望向室内 © 白川


与街区的开放互动 © 白川


材质细节 © 白川
空间虽有限,但【Lithe 甜品】实现了生活与社交、生产与消费的平衡,它延续了社区日常的氛围,并赋予老建筑新的生命力。在当代语境下的“社区堂屋”,祝愿每个人都能慢一些,好好体验、品尝人生路途上的酸甜苦辣。
Though space is limited, 【Lithe Desserts】strikes a balance between living and socializing, production and consumption. It preserves the everyday atmosphere of the neighborhood while breathing new life into the old building. As a contemporary “community living room,” it invites everyone to slow down, savor the journey, and taste the sweet and sour, bitter and spicy flavors of life.


夜览 © 白川


夜览 © 白川


平面图 © 植入设计
案例资料
项目名称 Name | Lithe 甜品店
项目地址 Locating | 重庆市九龙坡区
设计公司 Design | 植入设计
主创及设计团队 Team | 刘杰、卢浩、姚鑫
项目竣工 Time | 2025.8
建筑面积 Area | 40㎡
摄影版权 Photo Credit | 白川
联系邮箱 E-mail | leo_liuuuuu@163.com




刘杰
植入设计 创始人/设计总监
植入设计
植入设计(Inception Design Studio)由独立设计师刘杰于2022年创立,专注于商业空间设计,致力通过创新的空间表达为品牌赋予独特价值。
品牌名称“植入”寓意将一种元素融入另一种元素,以实现深度的融合与全新的表达。这种理念不仅体现在设计手法上,更贯穿于每一个项目的创作过程中:我们关注空间与品牌、人与环境、传统与现代的交汇与共生,以设计为媒介,激发不一样的可能性。
植入设计的作品涵盖餐饮、零售、文化空间等多个领域。我们相信,每一个空间都是品牌与生活方式的延伸,同时也承载着与使用者建立情感连接的使命。































