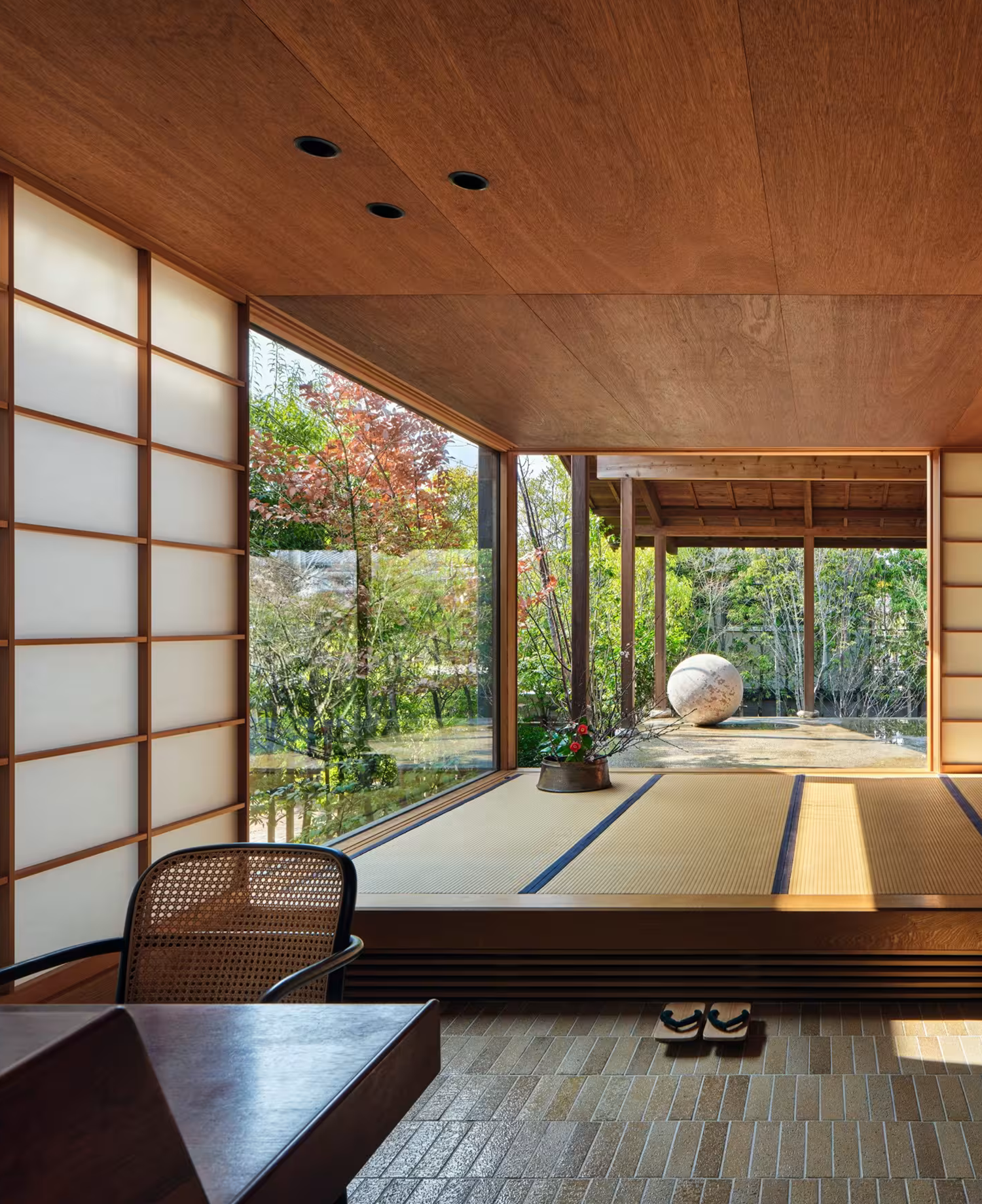HUTCH Design 舒适治愈的田园居所 首
2025-09-23 20:23
坐落于伦敦郊野乡村的「匠人谷仓」(The Makers Barn)由HUTCH建筑工作室设计,是一处融合乡野韵味与当代精神的诗意栖居。这座曾荒废的谷仓建筑经重新构想,以70平方米的体量蜕变为一座静谧而自信的单卧室度假屋,巧妙地将粗野主义几何、手工技艺与田园质朴凝练为和谐的整体。
Tucked into the rural outskirts of the London, The Makers Barn by HUTCH architecture studio is a soulful countryside retreat that deftly balances vernacular charm with contemporary crispness. Once a derelict barn, the 70-square-metre structure has been reimagined as a quietly assertive one-bedroom holiday home that masterfully channels brutalist geometry, artisanal craft, and pastoral simplicity into a cohesive whole.
面对有限的占地面积,设计师选择采用开放流动的单一空间布局。以中央壁炉为核心,开放平面通过半高隔墙与精妙的视线引导,柔性地划分出起居、睡眠与沐浴区域——后者包含一个下沉式浴缸和天光映照的混凝土淋浴间。通高玻璃幕墙进一步强化了空间流动性,将野花牧草与旷远天空的景致深深引入室内。
Having to contend with a compact footprint, the designers opted for a single, fluid volume. Organised around a central fireplace, the open-plan space is defined by gentle transitions rather than rigid separations, with half-height partitions and strategic sightlines offering subtle distinctions between living, sleeping, and bathing zones, the latter featuring a sunken bathtub and skylit concrete shower. Floor-to-ceiling glazing further deepen the sense of spatial fluidity, inviting long views of wildflower meadows and open skies further inside.
HUTCH设计的精髓在于对矛盾元素的深刻调和。建筑形态汲取当地传统文脉:低伏的体量、陡峭的坡屋顶与超尺度烟囱,均呼应着都铎时期的谷仓与村舍风貌。垂直落叶松木板的立面覆层令建筑在乡野环境中浑然天成,而洁净的线条、利落的细部与大型玻璃开面(包括无框角窗)则赋予其鲜明的现代语汇,既调和了粗犷乡韵,又未湮没其本质。
At the heart of Hutch’s scheme is a thoughtful embrace of contrasts. Architecturally, the structure draws on local vernacular traditions, with its low-slung form, steeply pitched roof, and oversized chimney evoking the Tudor barns and cottages located nearby. Clad in vertical larch boards, the silhouette feels familiar within its rural setting, yet strikes a distinctly modern note. Clean lines, crisp detailing, and large glazed openings, including a frameless corner window, articulating a contemporary design language that tempers the structure’s rusticity without erasing it.
这种双重性在室内延续:原始有机的纹理与精炼的工业细节交织,手作器物与经典设计家具并存。材料调色板——抹灰墙面与天花、端纹木地板、英国榆木细木工与天然纤维——无不呼应着周围田野的色调与肌理。与之相对,位于空间核心的模板混凝土体量以坚实而雕塑化的姿态,成为锚定整个 interiors 的自信存在。
This duality continues inside, where raw, organic textures meet refined industrial touches, and hand-crafted objects are mixed with iconic design pieces. The material palette—plastered walls and ceilings, end-grain flooring, English elm joinery, and natural fibres—echoes the tones and textures of the surrounding fields. In contrast, the board-formed concrete volume at the core of the home introduces a robust, sculptural counterpoint that anchors the interior with a quiet confidence.
厨房中,木质包覆的中岛与悬挑金属层架相配,举重若轻地融入工业元素;后墙的泽利格瓷砖将视线引向上方的天窗,自然倾泻的光线照亮手工锻造铜锅、木胎凳椅与陶艺家创作的器皿,层层叠叠的功能性艺术强化了空间的手造精神。
In the kitchen, a timber-clad island is paired with overhanging metal shelving, an industrial gesture that nonetheless feels lightweight. Zellige tiles on the back wall draw the eye upwards to a skylight that floods the space with natural light, while forged pans, wood-turned stools, and hand-crafted ceramics created by select artisans add layers of functional artistry that reinforce the home’s crafted ethos.
家具陈设同样延续了这种精妙平衡:起居区内,马里奥·贝利尼(Mario Bellini)1970年代设计的饱满Camaleonda沙发,与塞尔吉奥·卡拉托尼(Sergio Calatroni)1980年代的Papiro落地灯、Cappelen Dimyr羊毛长绒地毯以及Pinch用香蕉纤维编织的雕塑感吊灯相映成趣。最终营造出一种既精致又踏实、极简而温存的氛围。
The furniture curation also reflects this same careful balance. In the adjacent sitting area, Mario Bellini’s bulbous 1970s Camaleonda sofa is paired with Sergio Calatroni’s 1980s Papiro floor lamp, a shaggy wool rug by Cappelen Dimyr, and a sculptural pendant from Pinch, woven from banana plant fibres. The result feels elevated yet grounded, at once minimal and warm.
通过对工艺的深切热爱与执着追求,「匠人谷仓」实现了矛盾中的和谐统一。它既扎根于乡村传统文脉,又被现代意识重新塑造,最终成就了一处舒适而静谧、令人身心向上的田园避世之所——在这里,设计与材料正以同一种语言齐声吟诵。
In what is a harmonious fusion of contrasts, achieved through a deep love and evident commitment to craftsmanship, The Makers Barn is rooted in the surrounding rural vernacular yet shaped by a modern sensibility. The result is a comfortable and quietly uplifting bucolic retreat from everyday life where design and materiality speak in unison.
在玛丽勒区(Marylebone)一栋石灰水洗饰面的马厩联排屋的吊窗之后,蕴藏着HUTCH——一个秉持草根设计原则的国际设计工作室。我们的标志是打造精致、个性化且完满统一的家居空间。
然而,何为「完满」之家?更确切地说,是谁成就了这样的家?在我们的稳式门背后,是一个充满手工艺术与专业设计技术的工作室。从模型制作到CAD制图,从地形研究到家具设计,一切都在这里发生。
我们与由艺术家、测量师、历史顾问、工匠、工程师、景观师及资深建造师组成的可信团队协作,投入在灯光设计图与扶手椅甄选上的时间同样专注,深知如何将声学与色彩心理学统筹考量,并陪伴您从3D立体模型到葡萄酒醒酒器的每一个细节。我们是您定义性空间的守护者——这是我们以极大责任心承载的使命。在您接管之前,我们视若己任。
采集分享
 举报
举报
别默默的看了,快登录帮我评论一下吧!:)
注册
登录
更多评论
相关文章
-

描边风设计中,最容易犯的8种问题分析
2018年走过了四分之一,LOGO设计趋势也清晰了LOGO设计
-

描边风设计中,最容易犯的8种问题分析
2018年走过了四分之一,LOGO设计趋势也清晰了LOGO设计
-

描边风设计中,最容易犯的8种问题分析
2018年走过了四分之一,LOGO设计趋势也清晰了LOGO设计































































