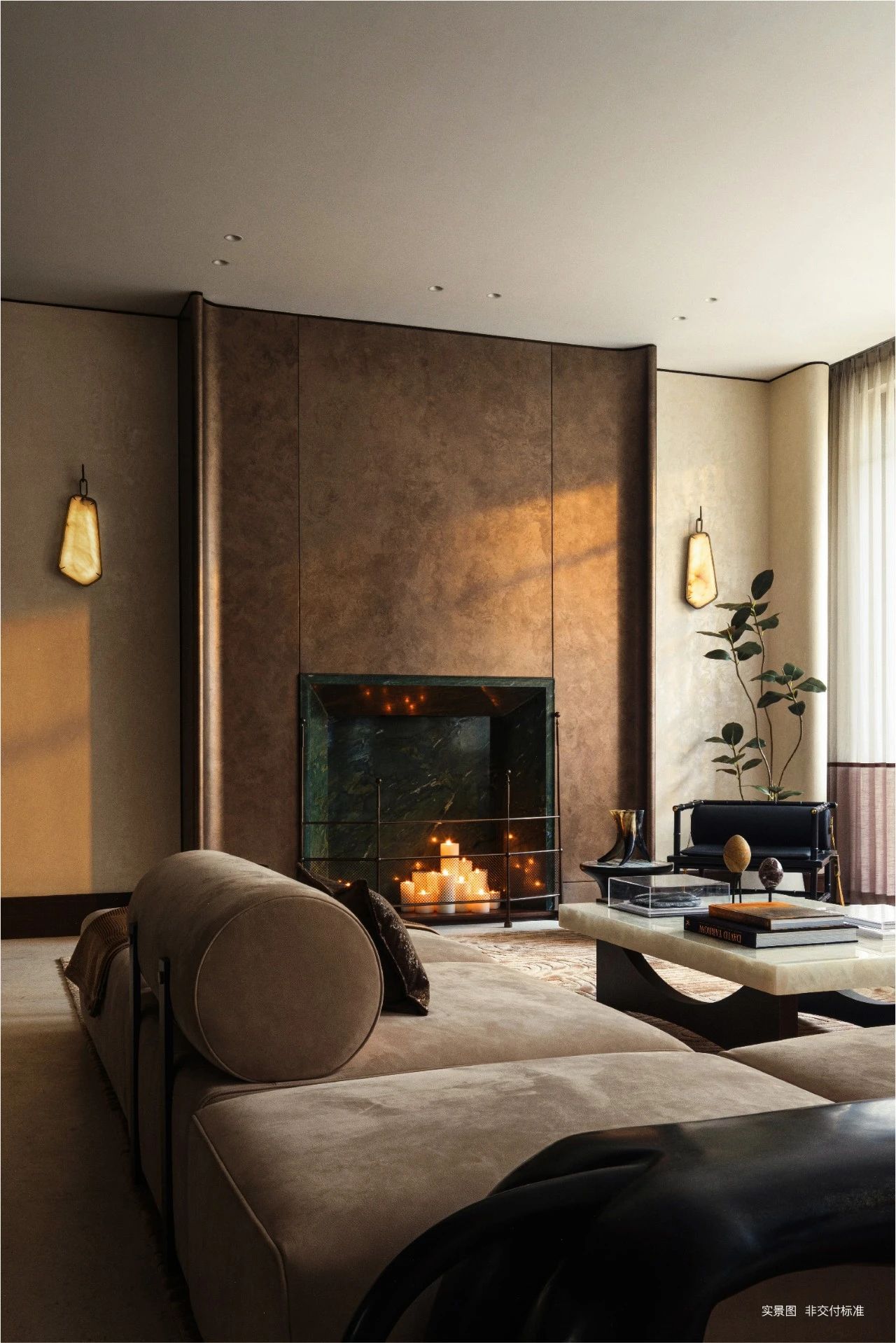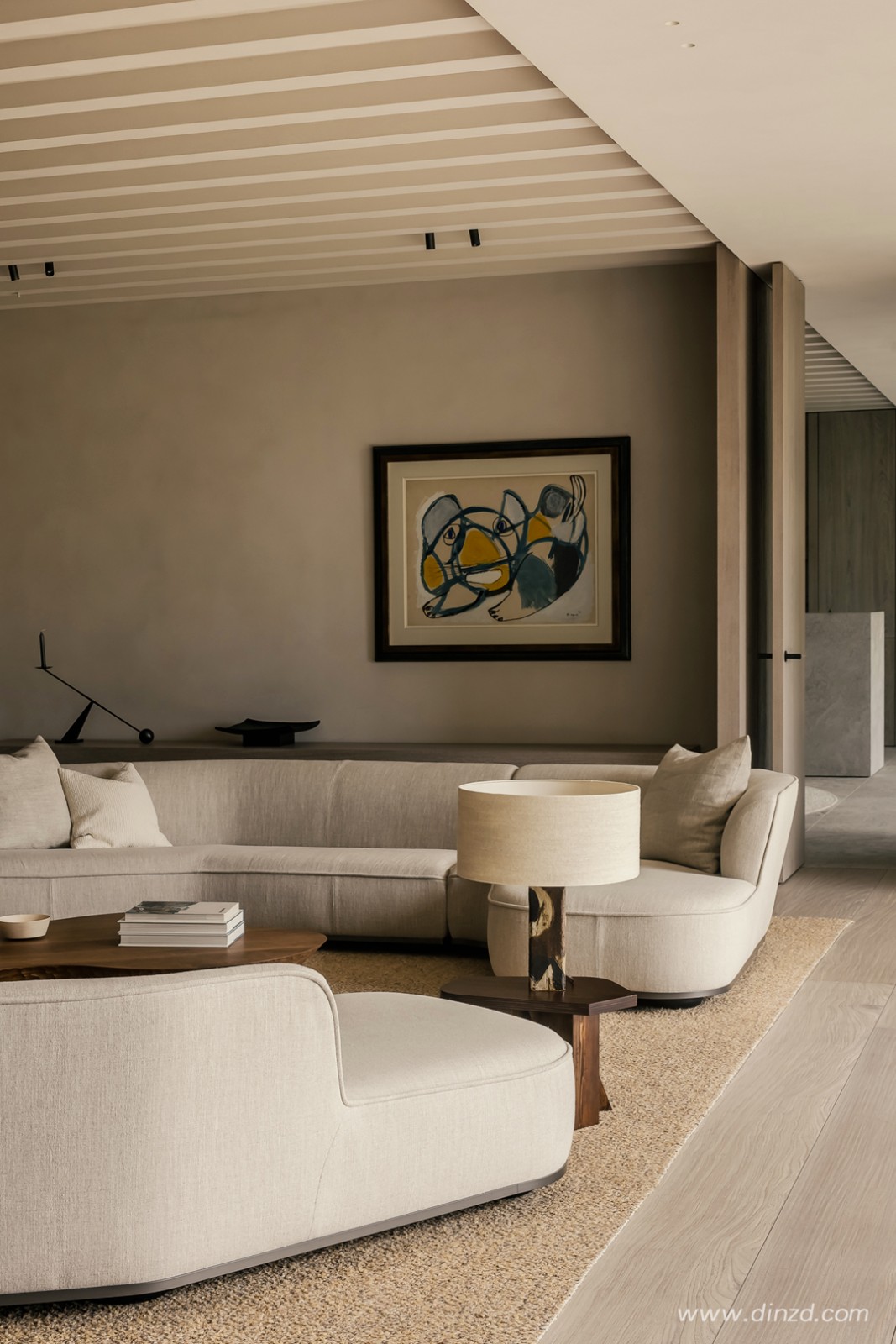KHR Architecture丨隐退自然 首
2025-09-21 21:36
Thatched Summer House
North Zealand, Denmark


P. 01
这座由嘉德·赫瓦尔瑟(Garde Hvalsøe)与 KHR 建筑事务所(KHR Architecture)联合打造的 茅草屋(Thatched Summer House),坐落在丹麦北西兰(North Zealand)起伏的冰碛地貌中,以现代设计语言重新诠释了当地历史悠久的度假屋传统。该建筑位于被称为“丹麦里维埃拉”(Danish Riviera)的海岸地带,与散布其间的传统茅草屋相呼应,又彰显出清晰的当代气质。
This Thatched Summer House, jointly created by Garde Hvalsøe and KHR Architecture, is located in the undulating moraine landscape of North Zealand, Denmark. Reinterpreting the local long-standing tradition of vacation homes with modern design language. The building is located in the coastal area known as the Danish Riviera, echoing the traditional thatched houses scattered throughout while also exuding a clear contemporary character.


P. 02


P. 03


P. 04


P. 05


P. 06
住宅依坡而建,入口隐藏在林间一隅,低调而含蓄。步入其中,开阔的落地窗将视线自然引向挑高的起居与餐厅空间,四周的丘陵与田野景色被纳入日常生活的背景。木制百叶可完全闭合,既延续了整体的克制与细腻,也在无人居住时为建筑提供保护,让它在光影与植被之间悄然退隐。
The residence is built along the slope, with its entrance hidden in a corner of the forest, low-key and reserved. Stepping inside, the wide floor-to-ceiling Windows naturally guide the view to the high-ceilinged living and dining Spaces, with the surrounding hilly and rural scenery incorporated into the backdrop of daily life. The wooden louvers can be fully closed, which not only continues the overall restraint and delicacy but also provides protection for the building when it is unoccupied, allowing it to quietly retreat between light and shadow and vegetation.


P. 07


P. 08


P. 09
建筑的核心是大跨度的茅草屋顶。屋顶由芦苇(Phragmites australis)以传统工艺编织而成,既延续了古老的技艺,也顺应了当下的环境关怀。茅草几乎全部取材于自然,其生长过程能吸收二氧化碳并改善水体生态,同时又以质感与雕塑般的体量赋予建筑强烈的地域认同。
The core of the building is the large-span thatched roof. The roof is woven from reeds (Phragmites australis) using traditional techniques, which not only continues the ancient skills but also conforms to the current environmental concerns. Thatch is almost entirely sourced from nature. Its growth process can absorb carbon dioxide and improve the ecological environment of water bodies. At the same time, it endows buildings with a strong regional identity through its texture and sculptural volume.


P. 10


P. 11


P. 12


P. 13
外立面覆以经热处理的松木,这一工艺在斯堪的纳维亚流传已久。木材在高温下无需化学剂便能提升耐久度,并随着时间推移自然风化,逐渐与周围环境融为一体。室内同样延续简洁与克制,俄勒冈松(Oregon pine)贯穿始终,从白色调的油饰柜体到内置家具,都展现了高度定制的细节。入口的木质长凳与皮革编织衣杆,卧室里的双层床与松木床头,都体现了手工温度。
The exterior is covered with heat-treated pine wood, a technique that has been passed down in Scandinavia for a long time. Wood can enhance its durability at high temperatures without the need for chemical agents and naturally weather over time, gradually blending in with the surrounding environment. The interior also continues to be simple and restrained. Oregon pine runs through it all, from the white-toned oil-decorated cabinets to the built-in furniture, all demonstrating highly customized details. The wooden bench and leather woven clothes rack at the entrance, as well as the bunk bed and pine headboard in the bedroom, all reflect the warmth of handcrafting.


P. 14


P. 15


P. 16


P. 17


P. 18
厨房空间以亮黄色柜体为视觉焦点,搭配开放式搁架与镀锌高柜,Repen 火焰大理石台面与壁炉相互呼应,电器则由嘉格纳(Gaggenau)和 BORA 无缝嵌入。楼梯兼作采光井,引导人们走向楼上的宽敞套间;卫浴空间则由橡木家具与砂洗的瓦亨策勒砂岩(Wachenzeller sandstone)洗手台营造出宁静气息。紧邻厨房与起居区的独立客房区通过单独的入口强调私密性。
The kitchen space is visually focused on bright yellow cabinets, complemented by open shelves and galvanized high cabinets. The Repen flame marble countertop echoes the fireplace, and the appliances are seamlessly integrated by Gaggenau and BORA. The staircase also serves as a light well, guiding people to the spacious suites upstairs. The bathroom space is decorated with oak furniture and a sand-washed Wachenzeller sandstone washbasin, creating a serene atmosphere. The independent guest room area adjacent to the kitchen and living area emphasizes privacy through a separate entrance.


P. 19


P. 20


P. 21


P. 22
在这座茅草屋中,传统与现代被巧妙织合。天然材料、简洁体量与细腻工艺的结合,使其不仅植根于地域文化,也回应了当代的可持续诉求,成为丹麦度假屋谱系中一份鲜活的当代表达。
In this thatched cottage, tradition and modernity are ingeniously interwoven. The combination of natural materials, simple volumes and delicate craftsmanship not only makes it rooted in regional culture but also responds to contemporary sustainable demands, becoming a vivid contemporary expression in the Danish vacation home family.


P. 23


P. 24
信息 | information
编辑 EDITOR
:Alfred King
撰文 WRITER :L·junhui 校改 CORRECTION :
W·zi
设计-版权DESIGN COPYRIGHT : Garde Hvalsøe,KHR Architecture































