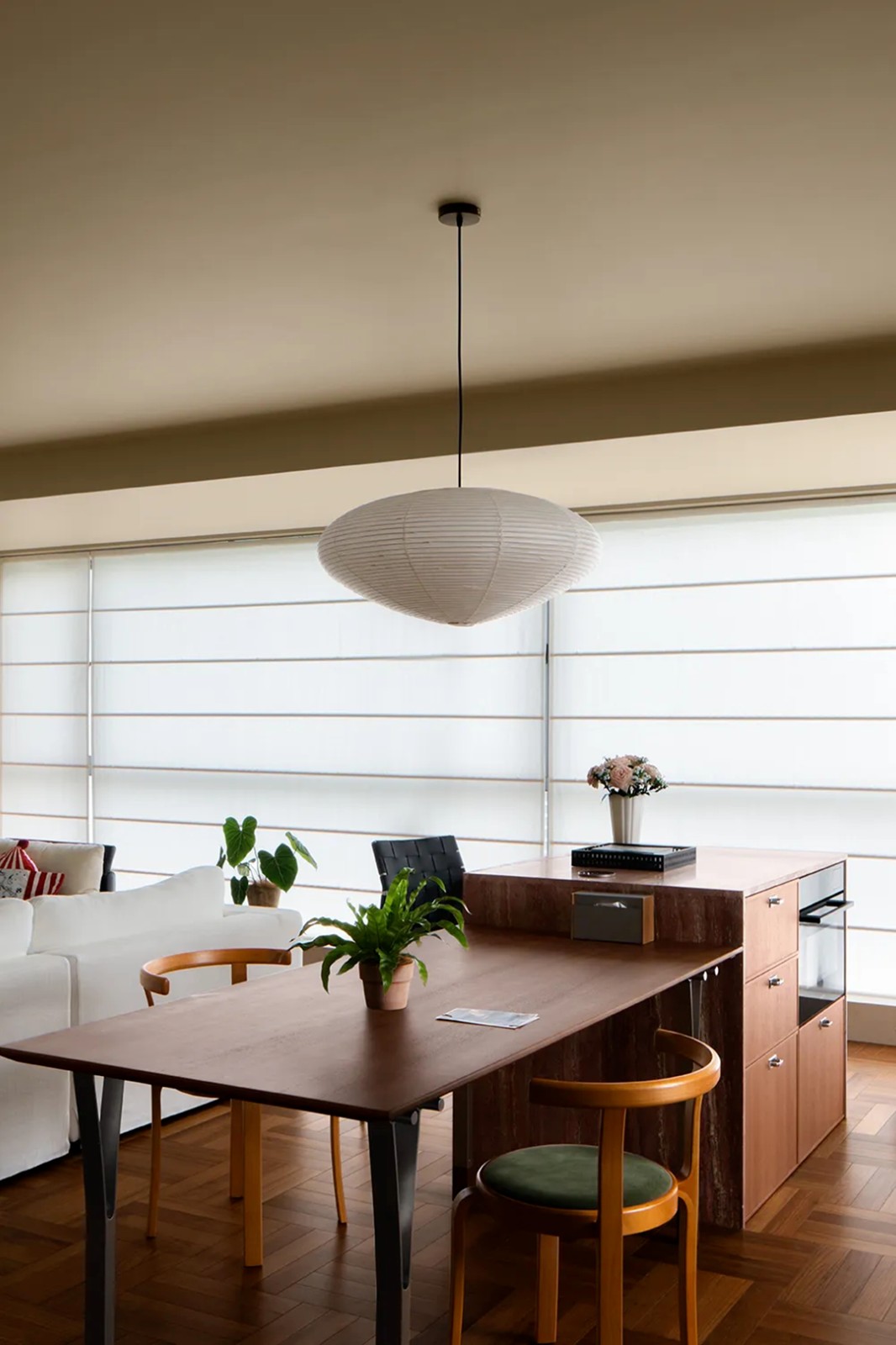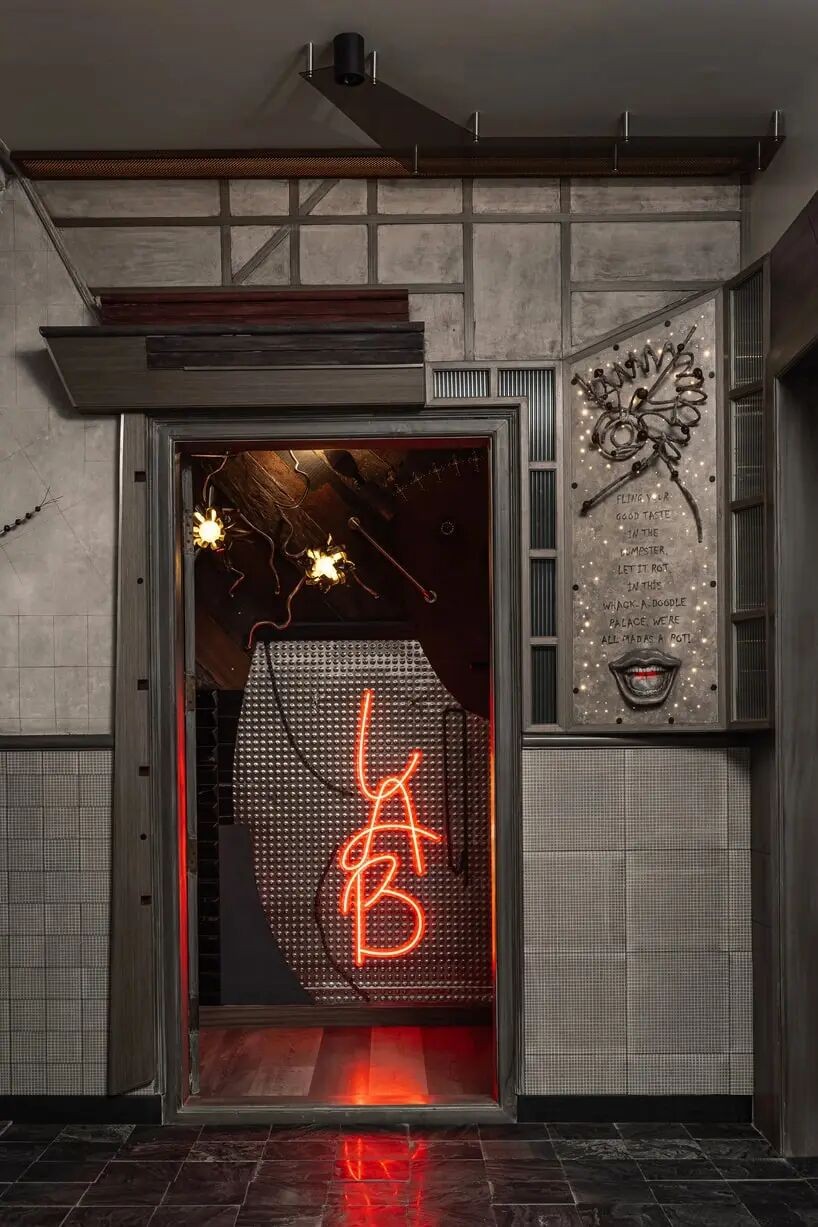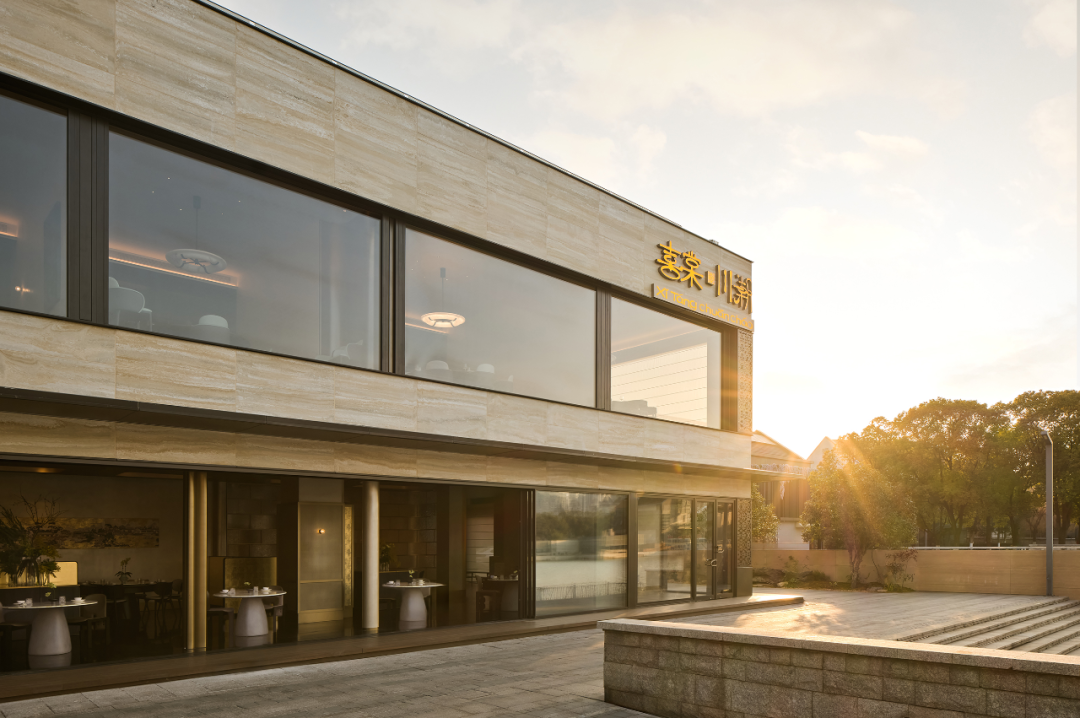新捷设计|原木风,焦糖色的家好美! 首
2025-09-18 18:53


木材质家具为空间注入自然的温度,在快节奏的都市生活中,营造出一方令人心安的静谧角落。
大家好,我是《德国室内设计中文版》的主理人Lily,专为设计师分享国内外优秀设计作品。我们致力于为设计师带来源源不断的设计活力,让中国设计在国际舞台上熠熠生辉。
这座位于温州的住宅,凭借其优越的地理环境,使住户可在客厅坐览塘河风光,迎接日出日落。自然景致与室内环境相融,成就了难得的生活体验。


客厅采用低调的陈设风格,杏色墙面与天花板连成一体,与深浅交错的木地板形成温和对比,简约中富有层次。亚麻升降帘与沙发材质呼应,以天然纹理带来宁静安抚。
The living room adopts a low-key decor style, with apricot colored walls and ceilings integrated into one, forming a gentle contrast with the wood flooring of varying shades, simple yet layered. The linen lifting curtain echoes the sofa material, bringing tranquility and comfort with natural textures.






靠窗布置的单人沙发与木质矮柜,既融入整体,又围合出一处独立角落。主人可在此沐浴阳光、静心阅读,沙发旁搭配的铁艺小台面便于放置咖啡杯,为周末时光增添惬意。
The single sofa and wooden low cabinet arranged by the window not only integrate into the whole, but also enclose an independent corner. The owner can bask in the sunshine and read quietly here. The iron countertop next to the sofa is convenient for placing coffee cups, adding comfort to weekend time.




餐厅分为料理区与用餐区,用餐区与客厅保持开放连通。木质岛台与餐桌相连,岛台整合了储物与蒸烤功能,契合现代生活方式。餐桌后的白色推门有效隔绝油烟,环形台面布局清晰,使操作更为便捷。
The restaurant is divided into a cooking area and a dining area, and the dining area is connected to the living room in an open manner. The wooden island is connected to the dining table and integrates storage and steaming functions, which is in line with modern lifestyle. The white sliding door behind the dining table effectively isolates oil fumes, and the circular countertop layout is clear, making operation more convenient.








为灵活衔接不同功能区域,设计师选用木质玻璃推门作为隔断。柚木地板与毛玻璃的组合流露复古韵味,既维持了空间的温馨感,也保证了内部房间的采光通透。
To flexibly connect different functional areas, the designer chose wooden glass sliding doors as partitions. The combination of teak wood flooring and frosted glass exudes a retro charm, maintaining the warmth of the space and ensuring transparent lighting in the interior rooms.






卧室延续低调复古风格,金属包边双人床与配套床头吊灯形成协调视觉,简约中透出精致感。室内特别隔出宽敞衣帽区,两侧白色橱柜与中间飘窗相结合,引入自然光线,兼顾实用与明亮感。
The bedroom continues the low-key retro style, with a metal trimmed double bed and matching bedside chandelier forming a coordinated visual effect, simple yet exquisite. A spacious dressing area is specially separated indoors, with white cabinets on both sides combined with a central bay window, introducing natural light and balancing practicality and brightness.












内容策划 / Presented
策划 Pr
oducer :DailyD
esign
撰文
Wri
ter
:Ri
ta
排版 Editor:Fin
设计Design-
新捷设计































