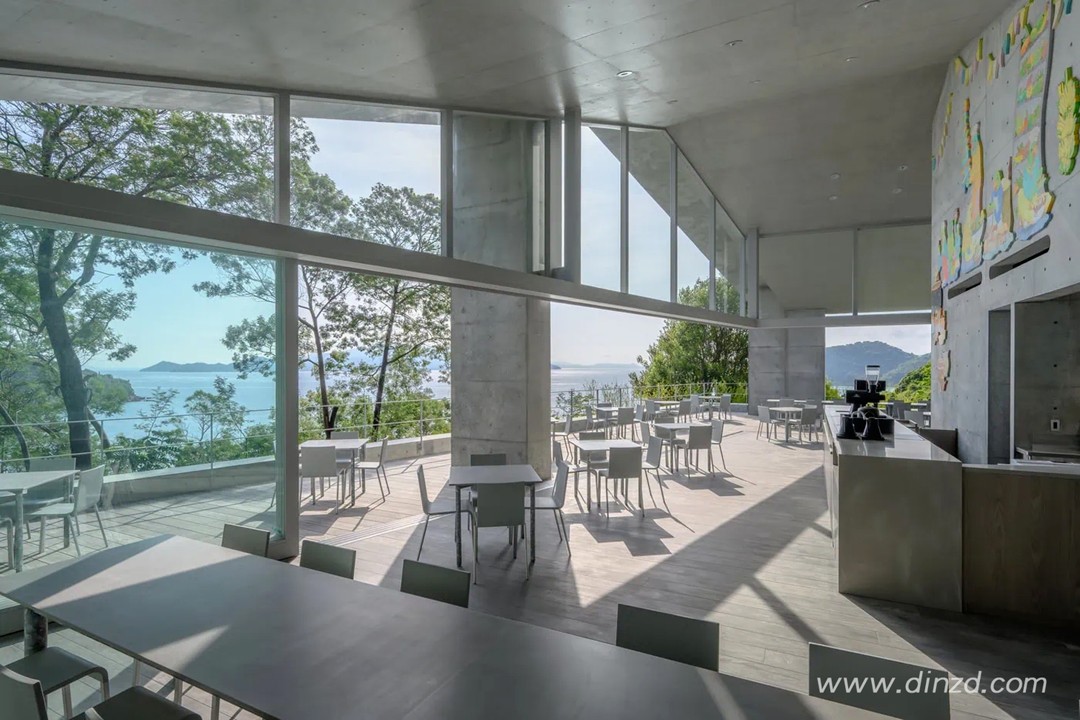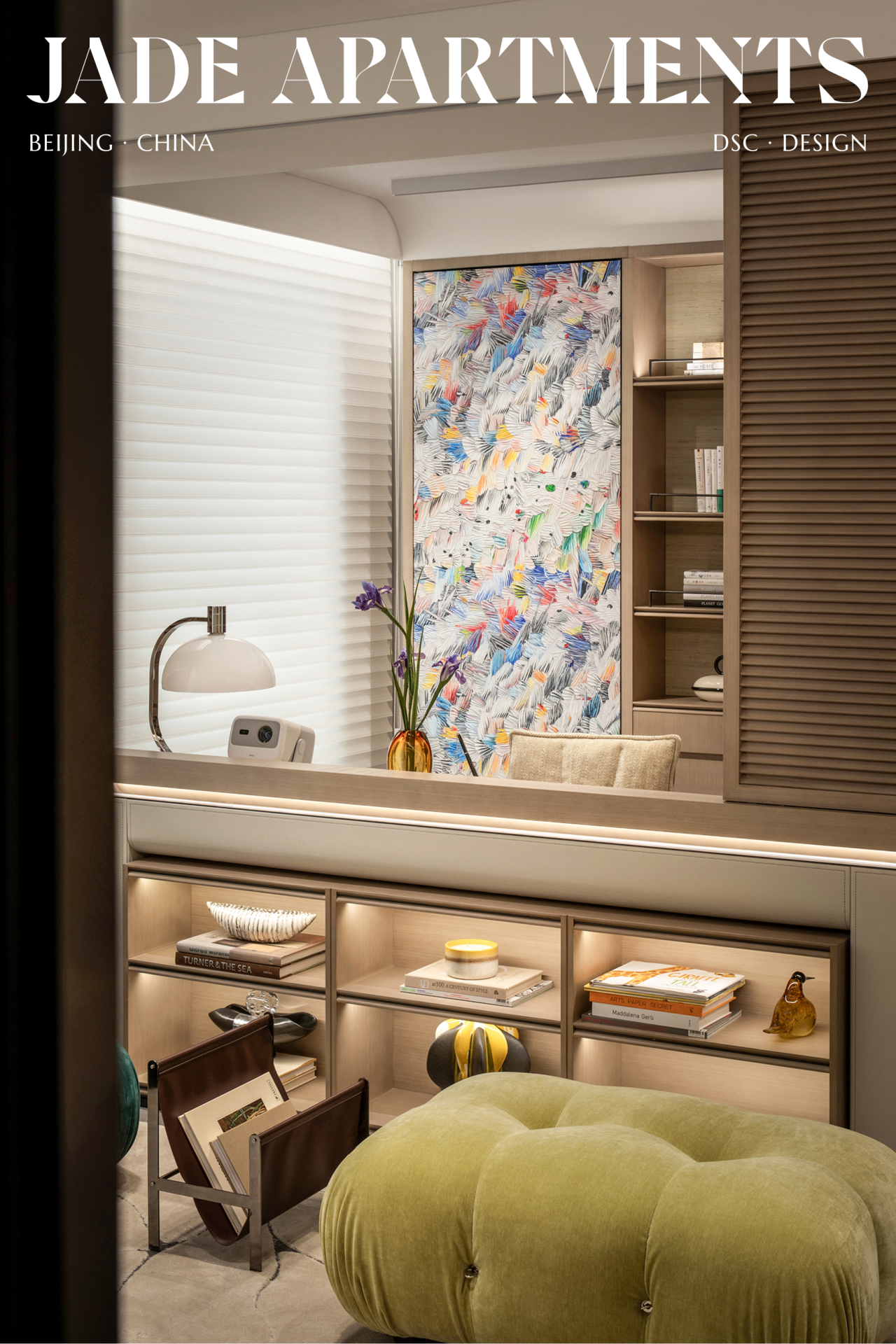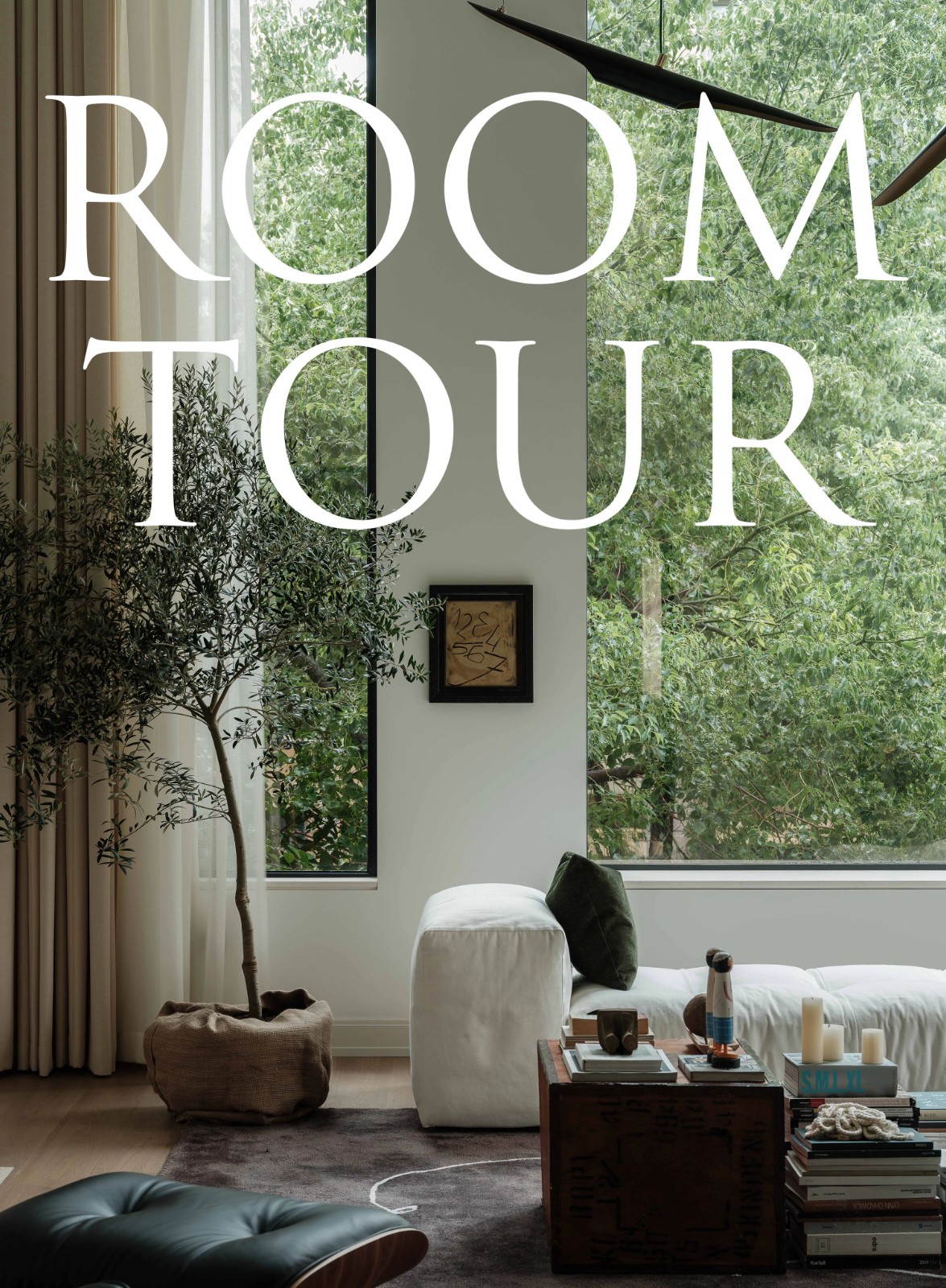新作| 安藤忠雄 · 光与影的礼赞,直岛新美术馆启幕 首
2025-09-17 20:19
占地7946平方米的直岛新美术馆(The Naoshima New Museum of Art)由安藤忠雄(Tadao Ando)设计,坐落于直岛(Honmura)临海高地的缓坡之上,于2025年5月31日正式开馆。作这是安藤忠雄为贝尼斯艺术之地直岛项目设计的第十座艺术设施,该馆是首座以“直岛”命名的美术馆,采用地下两层、地上一层的建筑结构,隐于绿意之中,与周边村落景观相融合。
The Naoshima New Museum of Art, covering an area of 7,946 square meters, was designed by Tadao Ando. It is situated on a gentle slope overlooking the sea in the Honmura Area of Naoshima Island and officially opened on May 31, 2025. As the tenth artistic facility designed by Ando for the Benesse Art Site Naoshima project, it is the first museum named after Naoshima. Adopting a two-story underground and one-story above-ground structure, the museum is nestled amid greenery, seamlessly blending with the surrounding village landscape.
建筑轮廓自然融于地形,周边以本地材料低维护造景,将美术馆理念延伸至自然。/ Building merges terrain, local-material landscaping extends museum into nature. ©GION
直岛的艺术计划可追溯至1985年,当时福武书店(现倍乐生控股)的福武哲彦(Tetsuhiko Fukutake)与直岛町长三宅亲连(Chikara Miyake)商讨将此地发展为教育文化基地,随后1992年贝乐思之家开幕,并逐步扩展至“家计划”及丰岛(Teshima)、犬岛(Inujima)的美术馆建设。
The art initiative on Naoshima dates back to 1985 when Tetsuhiko Fukutake of Fukutake Shoten (now Benesse Holdings) discussed with Chikara Miyake, the mayor of Naoshima Town, about developing the area into an educational and cultural hub. Subsequently, the Benesse House opened in 1992 and gradually expanded to include the Art House Project and museums on Teshima and Inujima islands.
直岛新美术馆入口 / Entrance to the Naoshima New Museum of Art ©GION
直岛新美术馆依山势而建,采用地下两层、地上一层的结构,约三分之二的体量埋于地下,以最大限度保护岛上的自然景观。建筑最显著的特征是沿山脊线延伸的大型屋顶,从地面视角看并不显得特别庞大。屋顶中央设有三角形天窗的楼梯间,颠覆了传统美术馆的参观流线。另外,室内外采用两层挑高的无墙设计,营造开放通透的体验,巨大的屋檐也带来了庇护感。
Built along the mountain slope, the Naoshima New Museum of Art has approximately two-thirds of its volume buried underground to minimize disruption to the islands natural scenery. Its most prominent feature is a large roof extending along the ridgeline, which does not appear overly imposing from ground level. The staircase at the center of the roof, with a triangular skylight, redefines the traditional museum visiting route. Additionally, the two-story height and wall-less design both indoors and outdoors create an open and airy experience, while the large eaves provide a sense of shelter.
沿山脊线延伸的大型屋顶。/ A large roof that extends along the ridgeline. ©Tadao Ando Architect - Associate
建筑内外墙面延续了延续了安藤忠雄标志性的清水混凝土风格,同时融入直岛地区的传统建筑元素。外立面部分采用黑色灰泥与卵石饰面,灵感源自当地民居的烧杉板墙面;围墙则以小颗粒卵石砌筑,呼应周边传统石墙的匠艺精神。建筑内部延续混凝土与粗石材料的质感,楼梯间顶部安装防紫外线玻璃天窗,柔和引入自然光且避免眩光。地下部分设置了复杂的防水与排水系统,通过被动坡度和主动排水技术确保空间干燥。室内声环境通过隐藏式挡板与软装进行调节,在保持视觉连贯的同时提升舒适度。
The interior and exterior walls of the building continue Andos signature exposed concrete style while incorporating traditional architectural elements from Naoshima. The facade features black plaster and pebble finishes inspired by the charred cedar plank walls of local houses, and the perimeter walls are constructed with small pebbles, echoing the craftsmanship of nearby traditional stone walls. Inside, the building maintains the texture of concrete and rough stone materials. A UV-resistant glass skylight is installed at the top of the staircase to softly introduce natural light and avoid glare. The underground section is equipped with a sophisticated waterproofing and drainage system, utilizing passive slopes and active drainage techniques to ensure a dry environment. The indoor acoustic environment is regulated through concealed baffles and soft furnishings, enhancing comfort while maintaining visual coherence.
墙面的清水混凝土风格。/ The wall is in the style of exposed concrete.
黑色抹灰墙面与卵石墙。/ Black plastered wall and pebble wall。©GION
入口仰望,从屋檐间的缝隙中,濑户内海宽广的天空和茂密的树木的绿色映入眼帘。
美术馆的内部空间与低调外观形成鲜明对比,地面层与地下层通过阶梯厅连接,自然光线由顶部天窗倾泻而下。阶梯两侧分布四个画廊,部分展厅采用非垂直墙面与天花设计,形成强烈的视觉张力。
The museums interior space contrasts sharply with its understated exterior. The ground floor and underground levels are connected via a stepped atrium, with natural light pouring in from the skylight above. Four galleries are arranged on either side of the stairs, with some exhibition halls featuring non-vertical walls and ceilings to create strong visual tension.
室内的地面层北侧设有144平方米的咖啡厅(-CAFE)和面朝濑户内海与丰岛的露台,为游客提供观景与休憩空间。咖啡厅采用木质细节、抛光混凝土和中性色调营造静谧氛围,露台则与传统住宅朝向一致,建立起与岛屿历史的象征性连接。此处不仅是观景台,也促进社会互动和非正式文化交流。
On the north side of the ground floor, there is a 144-square-meter café (-CAFE) and a terrace facing the Seto Inland Sea and Teshima Island, offering visitors a space to enjoy the view and rest. The café creates a tranquil atmosphere with wooden details, polished concrete, and neutral tones, while the terrace aligns with the orientation of traditional houses, establishing a symbolic connection to the islands history. This area serves not only as an observation deck but also as a venue for social interaction and informal cultural exchanges.
Happy Married Life / N.S. Harsha / 2025 摄影©Takeru Koroda
沿着楼梯向下行进,访客可以进入分布在地下两层的四个展厅,这些展厅由十字形轴线延伸而出,垂直流动的路径与水平展厅的轴线相互交织,强化了整体空间的叙事感。地下层采用承重墙结构,既增强了建筑的稳固性和保温隔热性能,也有助于将观众的视线聚焦于作品。
Descending the stairs, visitors can enter four exhibition halls spread across two underground levels. These halls extend from a cross-shaped axis, with vertical circulation paths intertwining with the horizontal axes of the exhibition halls, enhancing the overall spatial narrative. The underground levels employ a load-bearing wall structure, which not only enhances the buildings stability and thermal insulation but also helps focus visitors attention on the artworks.
安藤忠雄通过反射板等设计,使自然光线以更柔和、间接的方式引入地下空间。随着逐渐深入地下,自然光线慢慢减弱,营造出更加私密、适合静思的观展氛围。另外,地下展厅天然凉爽的环境为大型装置作品的展示提供了理想条件。
Ando uses reflective panels to introduce natural light into the underground space in a softer, more indirect manner. As visitors delve deeper underground, the natural light gradually diminishes, creating a more intimate and contemplative atmosphere for viewing art. Moreover, the naturally cool environment of the underground exhibition halls provides ideal conditions for displaying large-scale installations.
逐渐深入地下,自然光线慢慢减弱,营造出私密的观展氛围。/ Descending underground, natural light fades, creating an intimate viewing ambiance. ©GION
直岛新美术馆由福武财团(Fukutake Foundation)委托、秋元美希(Miki Akimoto)指导,是倍乐生(Benesse)三十年来以文化设施推动地区振兴的延续,标志着向亚洲当代艺术的文化转向。该馆专注于展示与收藏日本及亚洲其他国家的当代艺术作品,其灵活展厅适于大型装置、影像及声音艺术。开馆展“从起源到未来”汇集来自日本、中国、韩国等亚洲12个国家/地区的艺术家,包括村上隆(Takashi Murakami)、蔡国强(Cai Guo-Qiang)、徐道获(Do Ho Suh)等的新作与代表性作品,打造一个充满活力的艺术空间。
Commissioned by the Fukutake Foundation and directed by Miki Akimoto, the Naoshima New Museum of Art continues Benesses three-decade legacy of revitalizing the region through cultural facilities, marking a cultural shift towards Asian contemporary art. The museum focuses on exhibiting and collecting contemporary artworks from Japan and other Asian countries, with flexible galleries suitable for large-scale installations, video, and sound art. The inaugural exhibition, From Origin to Future, brings together new and representative works by artists from 12 Asian countries/regions, including Japan, China, and South Korea, such as Takashi Murakami, Cai Guo-Qiang, and Do Ho Suh, creating a vibrant artistic space.
开幕展“从起源到未来”展览现场。/ The opening exhibition From Origin to the Future ©Takeru Koroda
Head On / 蔡国强 / 2006 ©Kenryou Gu
专门为韩国艺术家徐道获设计的画廊展出了他的2025年《Hub》系列作品。/ Gallery for Do Ho Suh displays his 2025 Hub series. ©Takeru Koroda
直岛新美术馆是安藤忠雄在岛上最具融合性与自信的作品,其设计打破文化设施与生活区域的常规分隔,将建筑融入本地环境,创造出艺术与社区共存的新模式。这一设计也体现了倍乐生将建筑、艺术、景观和人群融合为相互滋养的生态系统的“福祉”哲学。
The Naoshima New Museum of Art represents Andos most integrated and confident work on the island. Its design breaks the conventional separation between cultural facilities and living areas, integrating the building into the local environment and creating a new model where art and community coexist. This design also reflects Benesses well-being philosophy, which harmonizes architecture, art, landscape, and people into a mutually nourishing ecosystem.
The Naoshima New Museum of Art
Tadao Ando Architect - Associate
Tadao Ando Architect - Associate
安藤忠雄是国际建筑和设计领域的重要人物,他在令人瞩目的职业生涯中不断完善自己的技能。他于20世纪60年代初进入这个行业,并在此后独立发展自己的专业知识,其当代作品越来越受到追捧。作为业界备受尊重的专家,他承担了150多个不同规模的建筑项目,涵盖日本和国际范围。其中著名的例子包括大阪的东大楼、直岛的地中艺术博物馆、圣路易斯的普利策艺术基金会和米兰的阿玛尼剧院。如今,安藤忠雄被公认为世界上最著名和备受尊敬的建筑师之一,他以创新的设计方法影响着后代。作为一位自学成才的建筑师,他以将日本设计传统与现代西方表达相结合而闻名,将简洁明快的线条与几何形状和有机形态相融合。
采集分享
 举报
举报
别默默的看了,快登录帮我评论一下吧!:)
注册
登录
更多评论
相关文章
-

描边风设计中,最容易犯的8种问题分析
2018年走过了四分之一,LOGO设计趋势也清晰了LOGO设计
-

描边风设计中,最容易犯的8种问题分析
2018年走过了四分之一,LOGO设计趋势也清晰了LOGO设计
-

描边风设计中,最容易犯的8种问题分析
2018年走过了四分之一,LOGO设计趋势也清晰了LOGO设计

















































































