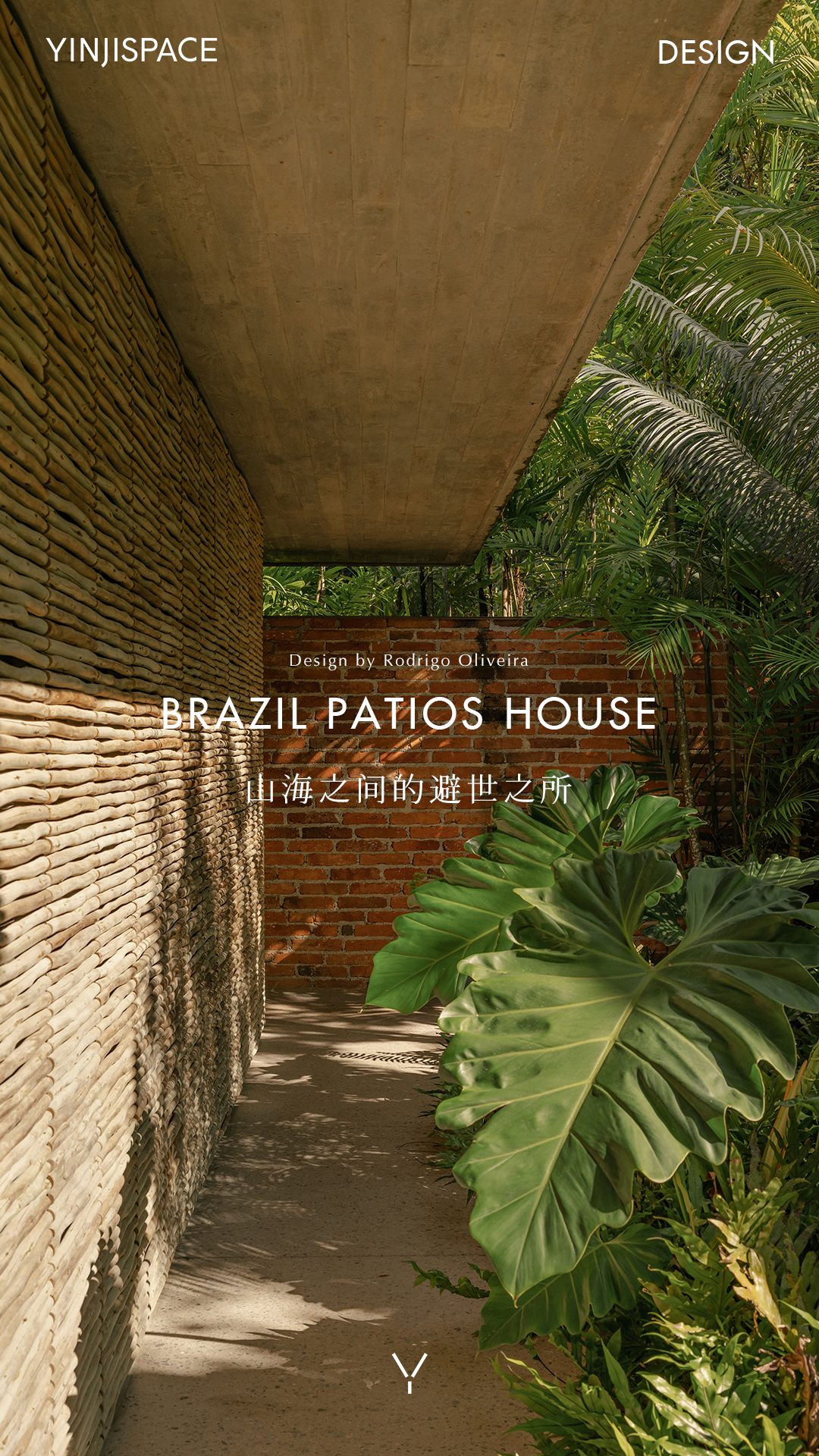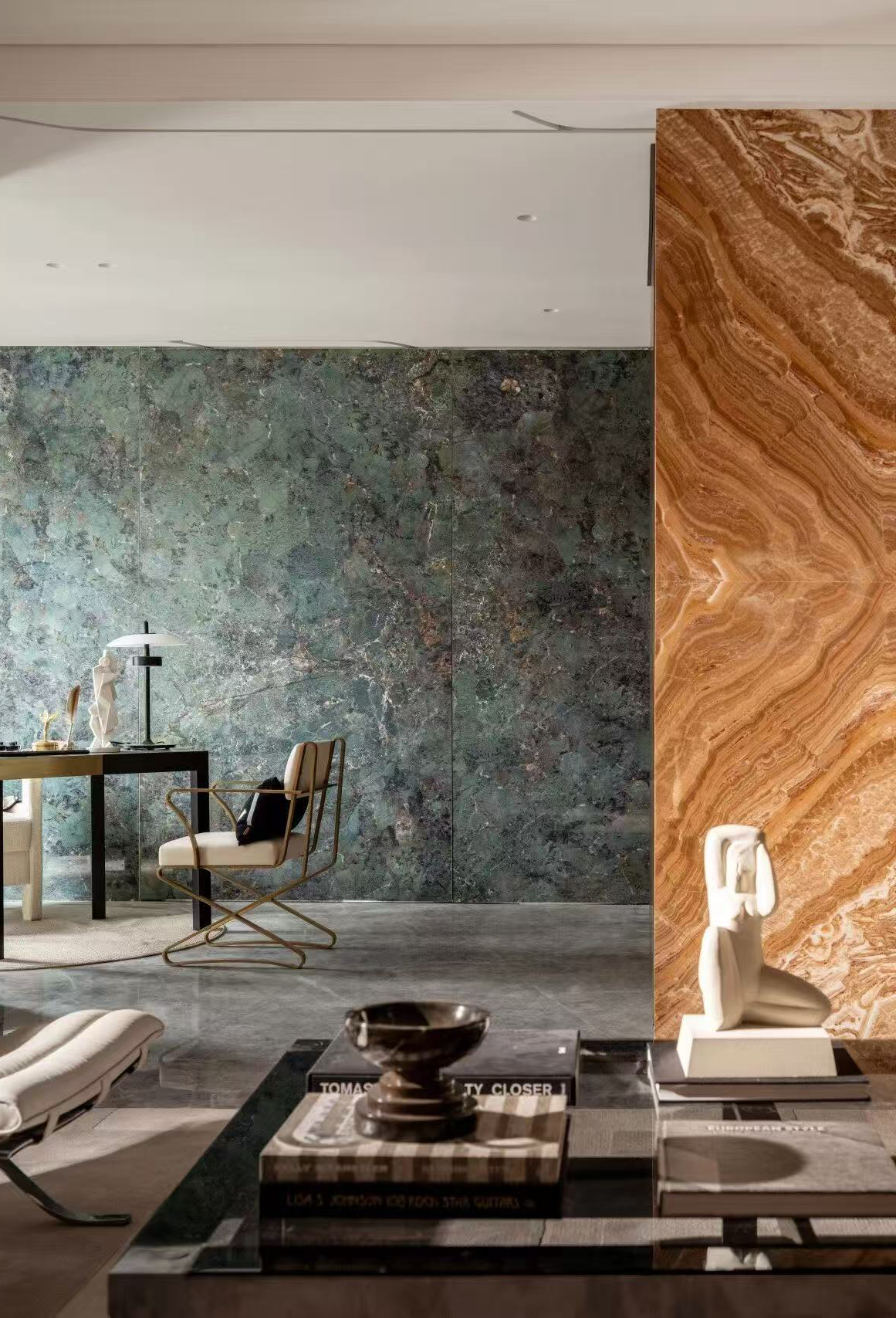从山麓到花园,探索 Rodrigo Oliveira 的景观表达 首
2025-09-17 20:19
Rodrigo Oliveira 的作品最具吸引力之处在于,他让我们看到一种从实践里生长出的景观语言:不以形式取胜,而是把景观视为建筑与生活本身的组成部分。Rodrigo 由农学进入景观设计,凭借长期的现场经验与研究建立起自有的表达——理解地形与排水、在地气候与生物多样性、光线与尺度,让户外空间“像一直在那里”。正如他在与我们的交流中所强调的:“好的景观应当尽可能自然与整合,几乎让意图变得不可见。”在他看来,花园不是加诸其上的对象,而是一场与自然的直接对话——“我们倾听、学习,并被引导。”
What is most compelling about Rodrigo Oliveira’s work is the way it reveals a landscape language grown out of practice: it does not rely on form, but treats landscape as an integral part of architecture and of life itself. Trained in agronomy, Rodrigo came to landscape through years of on-site experience and research, developing a vocabulary of his own—reading terrain and drainage, local climate and biodiversity, light and proportion—so that outdoor spaces feel “as though they’ve always been there.” As he emphasized in our conversation: “A good landscape should be as natural and integrated as possible, almost invisible in its intentionality.” For him, the garden is not something imposed on nature, but a direct conversation with it—“we listen, we learn, and we are guided.”
Rodrigo Oliveira 是一位拥有三十余年经验的景观设计师,始终坚持以自然主义为核心的设计理念。他的作品深受巴西郁郁葱葱的森林启发,并融汇来自全球景观实践的灵感,持续探索与环境共生的可能性,打造理想的热带花园
YINJISPACE:“您的设计理念强调“自由而真实的美”以及自然的本质。你认为自然是用来呈现的、交流的,还是引导我们的?”
YINJISPACE:”Your philosophy embraces ‘free and genuine beauty’ and the essence of nature. Do you see nature as something to present, to converse with — or perhaps to be guided by?”
Rodrigo:“完全正确。我认为花园必须与自然直接对话,而非与之分离。无论是在干旱地区、沿海森林,还是密集的城市中设计,花园都必须将周围的景观和当地气候纳入项目中。关键在于解读已有的存在,并在建成环境与自然之间建立无缝衔接。自然不是我们可以强加的对象。它是我们倾听、学习并从中获得引导的存在。我的工作始终在于尊重环境,让花园从已有条件中自然生长而出。”
Rodrigo:”Absolutely. I believe the garden must be in direct conversation with nature, it is not separate from it. Whether designing in a dry region, a coastal forest, or a dense city, the garden must bring the surrounding landscape and local climate into the project. It’s about interpreting what already exists and creating a seamless interface between the built environment and nature. Nature is not something we impose upon. It’s something we listen to, learn from, and are guided by. My work is always about respecting the context and allowing the garden to emerge from what is already there.”
YINJISPACE:“在 Patios House 中,我们感受到一种共通的节奏:缓慢、层叠、宁静。你在设计时是以类似的逻辑或态度处理的吗?”
YINJISPACE:”In Patios House, we sense a shared rhythm: slow, layered, and calm. Did you approach the design with a similar logic or attitude?“
Rodrigo:“是的,完全如此。我的设计方法总是从对场地及其周边环境的深度观察开始。我相信使用真实、自然、不造作的材料。没有任何东西应显得人为或过度建造,简约是关键。Patios House 项目位于令人惊叹的自然环境中,因此我的意图是尽量低调——让自然发声。我总是尝试让花园显得仿佛自然存在、未被触碰。核心理念是创造建筑与环境之间温柔而无缝的过渡。”
Rodrigo:”Yes, absolutely. My approach always begins with careful observation of the site and its surroundings. I believe in using materials that are honest, natural, and unpretentious. Nothing should feel artificial or over-engineered. Simplicity is key.The Patios House project is set within a stunning natural environment, so my intention was to be as subtle as possible—to let nature speak. I always try to make the garden feel as if it had always been there, untouched. The goal is to create a gentle and seamless transition between the architecture and its surroundings.”
此处,体量与空间之间的关系在细腻的景观设计中被轻巧编织,优雅地模糊了建筑与自然的界限,呈现出如同流畅对话般的连贯过渡
住宅的倾斜地形赋予了其多变的视野——一侧是茂密的河岸植被,另一侧是海滩——自初次踏勘便启示出一种循序渐进的景观策略。与建筑相呼应,穿行花园的体验成为项目的核心,仿佛一场缓缓展开的探索之旅
在距离里约热内卢约一个半小时车程的滨海小镇 Mangaratiba,一座庭院之家“Patios House”静卧在茂密森林与广阔海洋之间的山麓当中。住宅顺应地势轻柔铺展,将绿意、微风与自然光线引入到日常生活。建筑设计由 Studio MK27 操刀,Rodrigo Oliveira 则倾心打造景观,二者携手营造出一处专为家庭休闲而生的静谧天堂。
Between the dense forest and the sea of Mangaratiba — a coastal town approximately an hour and a half from Rio de Janeiro — lies, at the foot of a mountain, the House of Courtyards. Gently nestled into the terrain, the residence molds itself to the landscape, embracing the greenery, the breeze, and natural light. The architectural design bears the signature of Studio MK27, while the landscaping is by Rodrigo Oliveira — together, they craft a haven dedicated to family leisure.
建筑由两座沿纵向地形铺展的单层体量构成,并以一方郁郁葱葱的中央庭院相连。前方体块朝向地块正面,通透地向景观与泳池露台敞开,让层叠的蓝色融入生活;后方则是更为隐秘的,能够容纳五间带私人庭院的套房,即便身处浴室,也能将满眼绿意尽收眼底。
The architecture comprises two horizontal, single-story volumes, positioned along the longitudinal terrain and connected by a lush central courtyard. The first block, facing the front of the lot, opens to the view and the pool terrace, where the gradient of blue integrates into daily life. The second, more secluded volume houses five suites with private courtyards that offer verdant vistas — even from the bathrooms.
入口位于地形的最高点,车库与主通道在此仅隐约显露住宅屋顶。自这一刻起,景观设计承担起双重角色:既以视觉屏障守护与邻居间的私密,又将视线温柔地引向室内。解决方案是一条由石材铺就、在植被间蜿蜒的小径,轻轻引领人们步入其中。
Arrival occurs at the highest point of the terrain, where the garage and main access initially reveal only the roof of the residence. From this point, the landscaping assumes two essential functions: creating a visual barrier that ensures privacy from neighboring houses and guiding the gaze inward. The solution came through a narrow, winding path, guided by stone flooring amidst the vegetation.
此处,棕竹与棕榈沿裸露的砖墙成列而植,脚下则交织着喜林芋与绿藜芦的地面覆盖物,共同营造出层次丰盈的绿色景致
中央庭院是整个项目的心脏,洋溢着自然主义热带花园的气息。住宅的正交线与植被的有机形态轻柔对话,由不规则石板铺就的小径引导着人们赤足漫步,赋予场地返璞归真之感。多样的植物在体量与层次间自由交织,不设严格秩序,却营造出丰富的视觉深度,让绿意从社交区域的每个角落都能被看见。
The central courtyard is the heart of the project. It assumes the ambiance of a naturalistic tropical garden, where the orthogonal lines of the house gently contrast with the organic nature of the vegetation. Irregularly shaped stone slabs create paths that suggest barefoot, unpretentious walking. The plant composition blends species of varying sizes, without rigid hierarchies, but rather in volumes and layers, promoting visual depth and a constant presence of greenery visible from all points of the social area.
在喜林芋、蕨类的繁茂之间,三株木轮毂刺桐树点缀其间,以中型树的身姿为空间增添韵律。尽管植被丰茂,但花园仍保持明朗通透,这得益于对各类植物体量的精心拿捏与尺度平衡
在火坑周围,由 Carlos Motta 设计的 Rio Manso 扶手椅营造出一个休闲区,让人无论是在白昼还是在月光下都能静坐沉思。而室外照明则沿建筑逻辑布置,柔和而间接,营造宁静氛围
Rodrigo Oliveira形容这座庭院宛如鸟儿随意撒下的种子一般自然生长,形成一片自发、有机且温馨的花园——仿佛它自始至终便存在于此。
According to Rodrigo Oliveira, the courtyard was conceived as if a bird had scattered seeds by chance, creating a spontaneous, organic, and welcoming garden — as if it had always been there.
在每间套房的私人庭院中,景观如同室内空间的自然延伸。植物叶丛在靠近后山墙处向上生长,呈现丰富的纹理与绿色层次;龟背竹、兔脚蕨和波叶喜林芋在裸露砖墙与粗糙混凝土地面的背景下格外醒目,增添了生动自然的氛围。
In the private courtyards of each suite, the landscaping acts as an extension of the interiors. The foliage grows in height as it approaches the rear gable of the house, revealing a composition rich in textures and variations of green. Plants like the Monstera (Monstera deliciosa), the Rabbits Foot Fern (Davallia fejeensis), and the Wavy-leaf Philodendron (Philodendron undulatum) stand out against the rustic backdrop of exposed brick and the concrete floor with exposed aggregate.
面向大海的另一侧,花园开阔而干燥,视野开阔,尽显辽阔的地平线。此处种植榄仁树,纤细树干与轻盈树冠投下适度阴影而不遮挡景观;两侧花坛种植果树与中型树木,为邻近住宅提供自然屏障,兼顾私密与开放感。
On the opposite side, facing the sea, the garden opens up and becomes drier, favoring the unobstructed view of the horizon. A Sunshade Tree (Terminalia catappa) was chosen for this section, with a slender trunk and light canopy, casting shade without blocking the landscape. Along the sides, flower beds with fruit-bearing species and medium-sized trees preserve privacy from neighboring residences.
在这座住宅中,建筑散布于地形之上,与景观融为一体。花园如同山体的自然延伸,与周围环境完美融合,不仅补充了建筑,更放大了其细腻的感受,营造出一处兼具庇护、永恒与探索意味的避世之所。
In this residence, the architecture disperses across the terrain and dissolves into the landscape. The garden, in turn, emerges as a natural extension of the mountain — a gesture of complete integration with the surroundings. It not only complements but translates and amplifies the sensitivity of the architecture, creating a place of refuge, permanence, and discovery.
采集分享
 举报
举报
别默默的看了,快登录帮我评论一下吧!:)
注册
登录
更多评论
相关文章
-

描边风设计中,最容易犯的8种问题分析
2018年走过了四分之一,LOGO设计趋势也清晰了LOGO设计
-

描边风设计中,最容易犯的8种问题分析
2018年走过了四分之一,LOGO设计趋势也清晰了LOGO设计
-

描边风设计中,最容易犯的8种问题分析
2018年走过了四分之一,LOGO设计趋势也清晰了LOGO设计

































































































