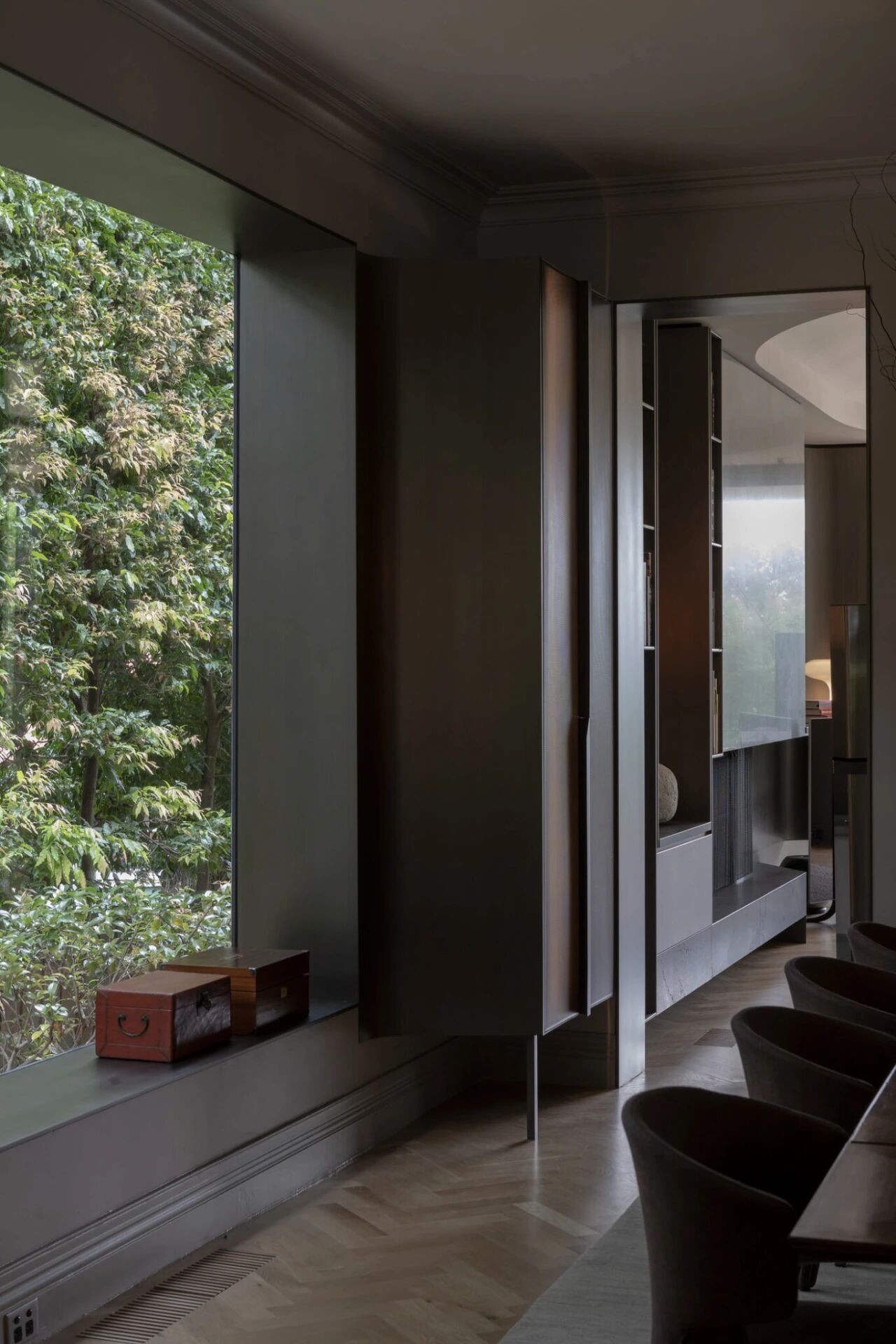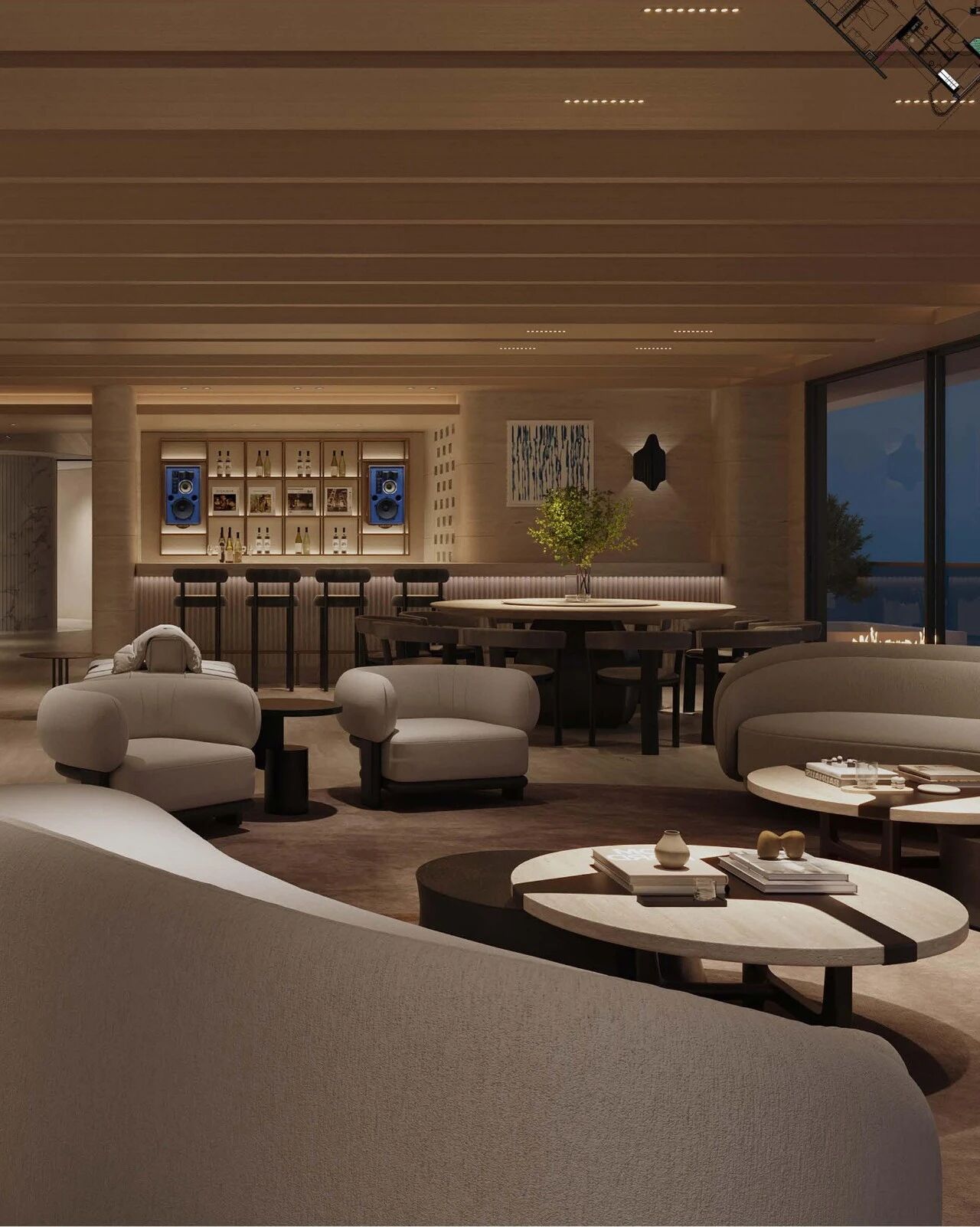The Stylesmiths 将自然材质与光影融入生活_20250911
2025-09-11 20:26
The Stylesmiths是澳大利亚一家专注于室内设计的设计公司,总部位于 墨尔本 ,成立于2010年。该公司以线上平台为核心,整合数百名室内设计师资源,提供定制化设计服务,涵盖住宅、办公室、酒店等场景。The Stylesmiths通过线上平台将客户与符合其风格和预算的设计师匹配,提供从全面翻新到个性化定制的解决方案。其服务范围包括住宅设计、商业空间设计等,尤其擅长将传统建筑与现代设计融合。
在澳大利亚维多利亚州墨宁顿半岛的索伦托小镇,一座始建于 1879 年的石灰岩住宅,带着逾百年的历史肌理静静伫立。这份由时光沉淀的材质质感本是建筑的独特印记,却因年代久远逐渐显露出空间的 “断层”—— 外部随意附加的木质楼梯破坏了立面的完整性,车库与工作室的割裂设计更让整体动线变得零散,原本连贯的居住逻辑被打破。
In Sorrento, a town on the Mornington Peninsula in Victoria, Australia, a limestone house dating back to 1879 stands quietly with its century-old historical texture. This material quality, imbued with the weight of time, is inherently a unique hallmark of the building. Yet, as the years passed, the space gradually developed "discontinuities" — a randomly added external wooden staircase compromised the integrity of the building’s facade, and the disconnected layout of the garage and studio further fragmented the overall circulation, disrupting the original coherent living logic.
“客户珍妮特和理查德多年来一直对这栋房子赞不绝口, 谈及这栋颇具年代感的石灰岩小屋,The Stylesmiths 室内设计工作室的创意总监理查德・米索(Richard Misso)这样说道,“他们在索伦托闲逛时,常常会路过这儿;而理查德本身是建筑商,一看到这房子,就对它的未来模样有了强烈且明确的想法。” 之所以如此钟情,原因很简单:它是镇上少有的、保留着早期定居者建造痕迹的原始石灰岩小屋,加之坐落在能俯瞰菲利普港湾的位置,再配上成排百年柏树柔化的景致,想不心动都难。
“Janette and Richard, our clients, have spoken highly of this house for years,” says Richard Misso, Creative Director of interior design studio The Stylesmiths, when talking about this time-honored limestone cottage. “They often pass by it while wandering around Sorrento; and as a builder himself, Richard immediately had a strong, clear vision of what the house could become the moment he laid eyes on it.”“Janette and Richard, our clients, have spoken highly of this house for years,” says Richard Misso, Creative Director of interior design studio The Stylesmiths, when talking about this time-honored limestone cottage. “They often pass by it while wandering around Sorrento; and as a builder himself, Richard immediately had a strong, clear vision of what the house could become the moment he laid eyes on it.”
这份设计理念的核心,是房主对意大利的深切情愫 —— 他们想打造的,是一座浸润着地中海度假风情的家。“作为意大利人,我明确知道自己的需求:要有庭院、有拱门,还要有能用来聚会娱乐的地方,” 理查德解释道,“但关键在于,它得深深扎根在索伦托的土地上,而不是像从波西塔诺‘空运’过来那样,显得和这里格格不入。”
The core of this design philosophy lies in the homeowners deep connection to Italy — the home they sought to create is one imbued with Mediterranean resort charm.“As an Italian, I know exactly what I need: a courtyard, archways, and a space for gathering and entertaining,” Richard explained. “But the key is that it must take deep roots in the soil of Sorrento — not something that looks like it was ‘airlifted’ from Positano, feeling out of place here.”
这种设计思路,既承载着对温暖、通透且适合娱乐的空间的向往,又始终守护着原有砂岩小屋的整体风貌与完整性 —— 不仅尽可能多地留存了建筑的现有结构,对附属建筑也进行了改造再利用,就连那口古井也被特意保留下来,如今已变身成一座带玻璃顶的葡萄酒商店。
This design approach not only embodies the aspiration for a warm, spacious, open, and entertainment-friendly space, but also consistently preserves the overall character and integrity of the original sandstone cottage — it not only retains as much of the building’s existing structure as possible, but also adapts and reuses the ancillary structures; even the old well was deliberately preserved and has now been transformed into a glass-roofed wine shop.
这座建筑的设计,以克制的手法重新诠释了房屋的历史语言。“我们既不愿直接复制过去的形态,也不想做过于现代的扩建,” 迪・巴托洛说道,“相反,我们让原有的石灰石成为空间的核心,其余的设计都围绕它展开。” 设计中保留了大量旧石料,同时搭配了暖色微水泥饰面 —— 这种微水泥是特意为匹配石灰石色调而定制的,两者形成巧妙对比。而这种材质搭配,也成了 The Stylesmiths 工作室的设计纽带:既为空间营造出丰富的色调层次,又始终维持着沉稳扎实的整体基调。
The architectural design of this building reinterprets the house’s historical language with a restrained approach. “We didn’t want to directly replicate the forms of the past, nor did we want to add overly modern extensions,” Di Bartolo said. “Instead, we made the original limestone the centerpiece of the space, with all other design elements revolving around it.”A large amount of old stone materials were preserved in the design, paired with warm-toned microcement finishes—a material specifically developed to match the hue of the limestone, creating a subtle contrast between the two. This material combination also served as a design link for The Stylesmiths studio: it not only crafted rich tonal depth for the space, but also maintained a calm and solid overall tone throughout.
站在上层起居室,索伦托海滩的景致尽收眼底,百年柏树与海景相映,共同铺展成一幅如画的地平线。空间里,弧形壁炉与柔和光线撑起了整体氛围;转至厨房与餐厅,设计则聚焦于触感的细腻与形态的雕塑感,坚决避开了那种冰冷的 “临床式” 生硬感。下层的卧室保留了原石材带来的古朴韵味,亚麻织物与木质家具的加入,让这份古朴多了层温润质感。浴室更是一处静谧的庇护所:一处把独立浴缸嵌在石墙之间,另一处则借弧面微水泥壁龛,塑造出宛若岩石开凿而成的扎实体量,尽显自然肌理。
From the upper-level living room, panoramic views of Sorrento Beach unfold—century-old cypress trees complement the sea, together stretching into a picturesque horizon. Within this space, a curved fireplace and soft light set the overall tone; moving to the kitchen and dining area, the design prioritizes delicate tactile qualities and sculptural forms, deliberately avoiding the cold sterility of a "clinical" aesthetic.The bedrooms on the lower level retain the rustic charm of the original stone, while linen fabrics and wooden furniture add a layer of warmth and softness to this antiquated appeal. The bathrooms, meanwhile, serve as serene sanctuaries: one features a freestanding bathtub nestled between stone walls, and the other uses curved microcement niches to create a solid, hewn-from-rock volume that highlights natural textures.
环绕庭院的拱廊,堪称本案最富诗意的设计手笔 —— 其灵感正源自原建筑本身的一处拱券开口。既为建筑赋予了错落有致的节奏与规整感,又在功能上巧妙串联起客房、户外餐区与酒吧等空间,让动线更显流畅。拆除过程里意外发现的古井,如今被改造成了玻璃顶覆盖的酒窖;墙体深处藏着的工匠手迹,被完整封存下来 —— 这些细节,让空间的历史灵魂得以延续。
The arcade surrounding the courtyard stands out as the most poetic design element of the project — it draws its inspiration directly from an arched opening in the original building itself. Not only does it lend the structure a well-proportioned rhythm and a sense of order, but it also ingeniously connects spaces such as guest rooms, the outdoor dining area, and the bar from a functional perspective, enhancing the fluidity of the circulation.The old well, accidentally discovered during the demolition process, has now been transformed into a glass-roofed wine cellar; the craftsmen’s handmarks hidden deep within the walls have been preserved intact — these details perpetuate the historical essence of the space.
透过这次改造,索伦托住宅成功将历史痕迹与当代需求并置共生:既留住了建筑的遗产底色,又让它适配了当下的生活方式,最终让这栋老建筑在当代语境里焕发出全新的生命力。
Through this renovation, the Sorrento residence has successfully achieved the juxtaposition and coexistence of historical traces and contemporary needs: it not only preserves the heritage essence of the building, but also adapts it to current lifestyles, ultimately allowing this historic structure to radiate entirely new vitality within a contemporary context.
撰文 Writer :小九 排版 Editor:小九
 举报
举报
别默默的看了,快登录帮我评论一下吧!:)
注册
登录
更多评论
相关文章
-

描边风设计中,最容易犯的8种问题分析
2018年走过了四分之一,LOGO设计趋势也清晰了LOGO设计
-

描边风设计中,最容易犯的8种问题分析
2018年走过了四分之一,LOGO设计趋势也清晰了LOGO设计
-

描边风设计中,最容易犯的8种问题分析
2018年走过了四分之一,LOGO设计趋势也清晰了LOGO设计
























































































