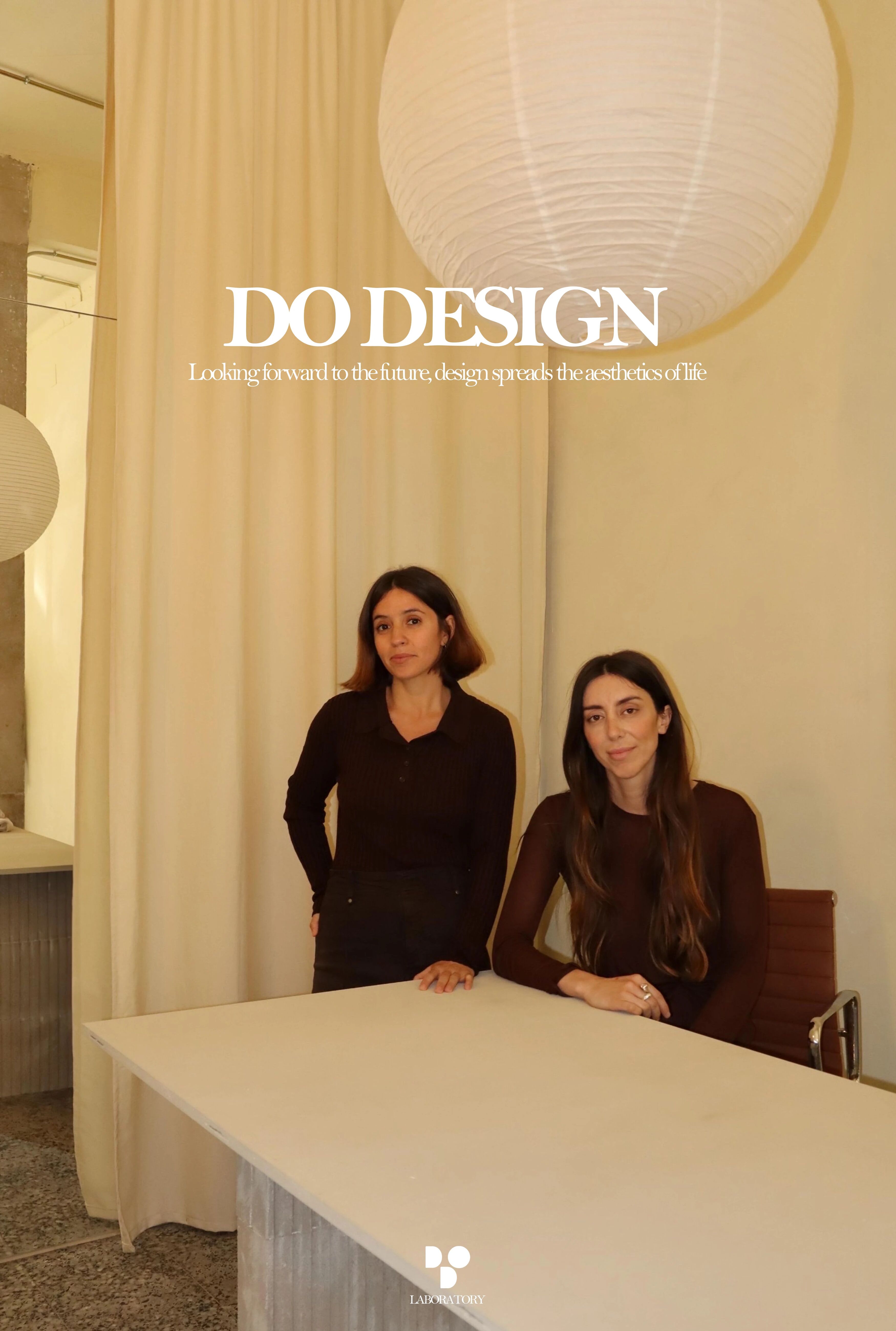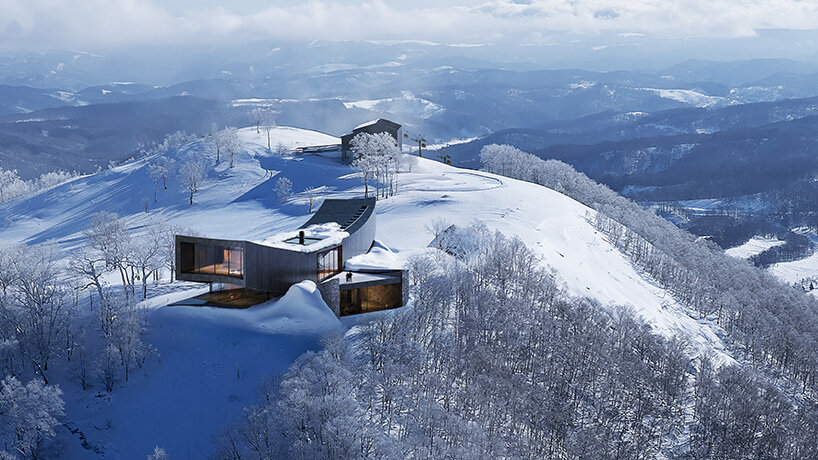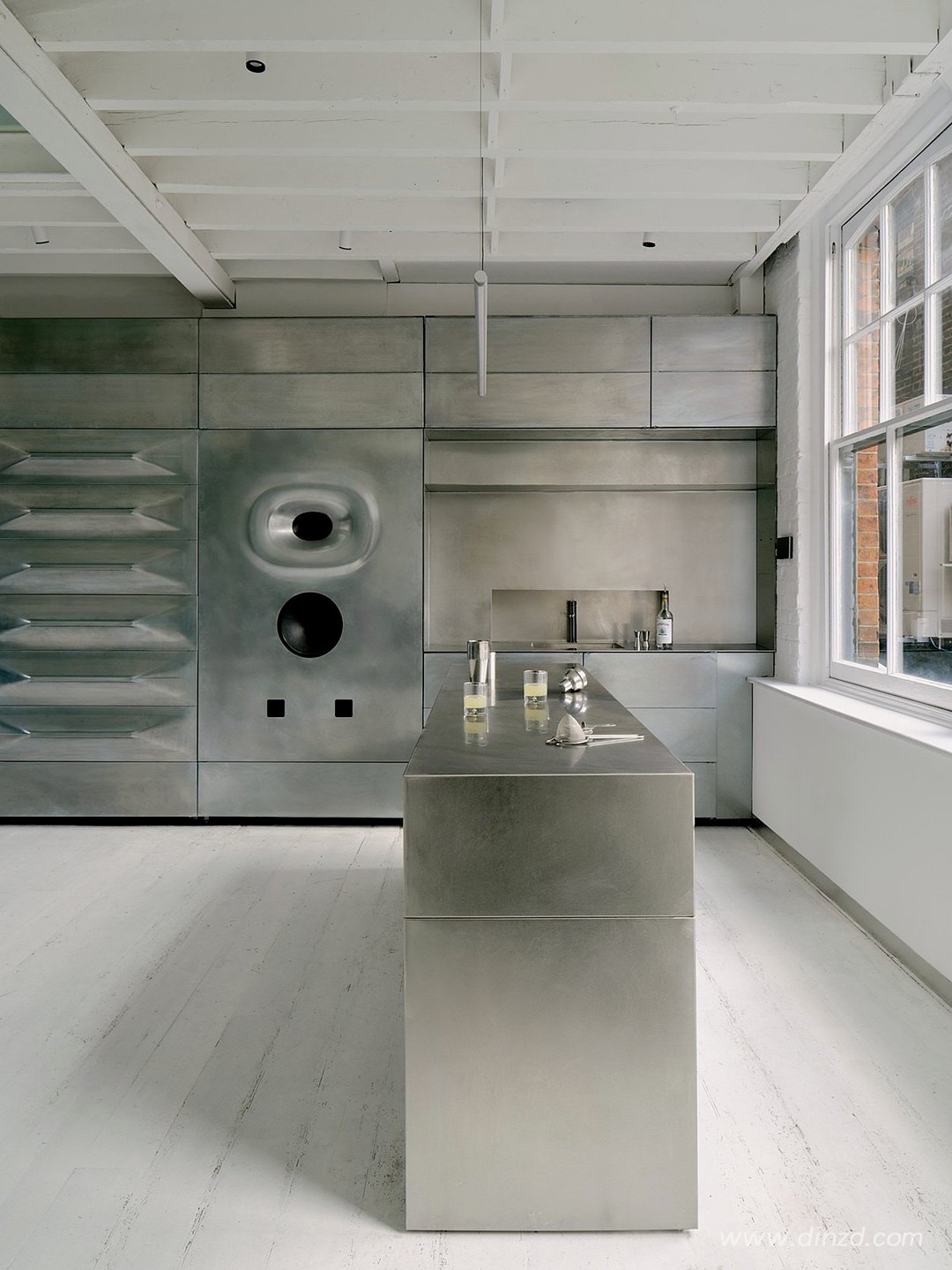Casa Simuero丨在细节中延续不完美之美 · 一座兼具历史感与当代性的极简主义住宅 首
2025-09-10 21:19
FORM 是一家扎根于巴伦西亚和大加那利的室内建筑与设计事务所,由 Raquel Riau 与 Sara Peñas 共同创立。工作室的实践方向聚焦于住宅改造与零售空间设计,始终强调对场所记忆的倾听与回应。在设计过程中,FORM 力求在历史与当下之间建立张力与平衡,使空间既能延续值得保存的痕迹,又能引入当代的工艺与技术,从而塑造出独具个性与深度的场域体验。
Casa Simuero位于西班牙瓦伦西亚,由设计事务所 FORM 改造完成,是一处兼具历史感与当代性的极简主义住宅。其主人、珠宝品牌 Simuero 的创始人罗西欧·加拉多(Rocío Gallardo)与豪尔赫·罗斯(Jorge Ros)在与 FORM 合作时,所面对的核心挑战在于如何在保护建筑遗产与满足当下需求之间找到平衡。原有的水压瓷砖因受损严重而难以保留,团队选择精心复制这一元素,以延续其文化记忆。这一举措不仅是对传统的致敬,更体现了 Simuero 一贯的设计哲学:不完美与记忆并非障碍,而是孕育美感的源泉。
Casa Simuero is located in Valencia, Spain. It was renovated by the design firm FORM and is a minimalist residence that combines a sense of history with contemporaneity. When its owners, the founders of the jewelry brand Simuero, Rocio Gallardo and Jorge Ros, collaborated with FORM, the core challenge they faced was how to strike a balance between protecting architectural heritage and meeting current needs. The original water pressure tiles were severely damaged and difficult to preserve. The team chose to carefully replicate this element to continue its cultural memory. This move is not only a tribute to tradition, but also reflects Simueros consistent design philosophy: imperfection and memory are not obstacles, but the sources that breed beauty.
住宅的中心庭院成为整个空间的核心,犹如一处静默的“时间舞台”,自然光随日升日落在其间流转,赋予空间冥想般的节奏。庭院串联起底层的工作坊、厨房与预约制的展厅,并与上层办公区相呼应,形成垂直布局的“创意聚落”。这种空间组织回应了创作所需的双重性:既提供了珠宝制作的专注环境,也容纳了思想交流的社群氛围。
The central courtyard of the residence becomes the core of the entire space, like a silent time stage. Natural light flows through it as the sun rises and sets, endowing the space with a meditative rhythm. The courtyard connects the workshops, kitchens and reservation-based exhibition halls on the ground floor, and echoes the upper-level office area, forming a vertically arranged creative cluster. This spatial organization responds to the duality required for creation: it not only provides a dedicated environment for jewelry making but also accommodates a community atmosphere for the exchange of ideas.
在材质运用上,Casa Simuero 呈现出一种触感上的宣言。温润的依洛科木与坚固的钢材相互对话,陶土地面使空间回归朴实本真,而石灰基涂料以细腻的肌理和哑光质感赋予墙面柔和的光影变化。这些材质并非因其“完美”而被选中,而是因其能够随时间沉淀出痕迹与质感,从而让空间在使用中积累出独特的生命力。
In terms of material application, Casa Simuero presents a declaration of touch. The warm and mellow Yiloko wood engages in a dialogue with the solid steel. The terracotta floor brings the space back to its simplicity and authenticity, while the lime-based paint, with its fine texture and matte finish, endows the walls with soft light and shadow variations. These materials were not chosen for their perfection, but because they can accumulate traces and textures over time, thus endowing the space with a unique vitality during use.
与 OVEN 的合作进一步彰显了项目的深层意图。由其手工打造的家具——包括依洛科木整体厨房、定制工作台以及标志性的粉色展桌——不仅延续了传统工艺,同时满足了当代功能需求。每件作品都保留了细微的不规则,正是这种人手痕迹使得空间与珠宝创作的精神相互呼应。与此同时,丹麦品牌 FRAMA 提供的椅子、壁灯和不锈钢柜体,则以冷静的线条与工业感材质引入另一种精确而克制的美学,与有机元素形成张力,提示当代工艺能够同时拥抱多重传统。
The collaboration with OVEN further highlights the deep intentions of the project. The furniture handcrafted by it - including the Yilokomu integrated kitchen, custom workbenches and the signature pink display table - not only continues traditional craftsmanship but also meets contemporary functional requirements. Each piece retains subtle irregularities, and it is precisely these traces of human hands that make the space echo the spirit of jewelry creation. Meanwhile, the chairs, wall lamps and stainless steel cabinets provided by the Danish brand FRAMA introduce another precise and restrained aesthetic with calm lines and industrial materials, creating tension with organic elements and suggesting that contemporary craftsmanship can embrace multiple traditions simultaneously.
撰文 WRITER :L·junhui 校改 CORRECTION :
设计-版权DESIGN COPYRIGHT : FORM
采集分享
 举报
举报
别默默的看了,快登录帮我评论一下吧!:)
注册
登录
更多评论
相关文章
-

描边风设计中,最容易犯的8种问题分析
2018年走过了四分之一,LOGO设计趋势也清晰了LOGO设计
-

描边风设计中,最容易犯的8种问题分析
2018年走过了四分之一,LOGO设计趋势也清晰了LOGO设计
-

描边风设计中,最容易犯的8种问题分析
2018年走过了四分之一,LOGO设计趋势也清晰了LOGO设计



































































