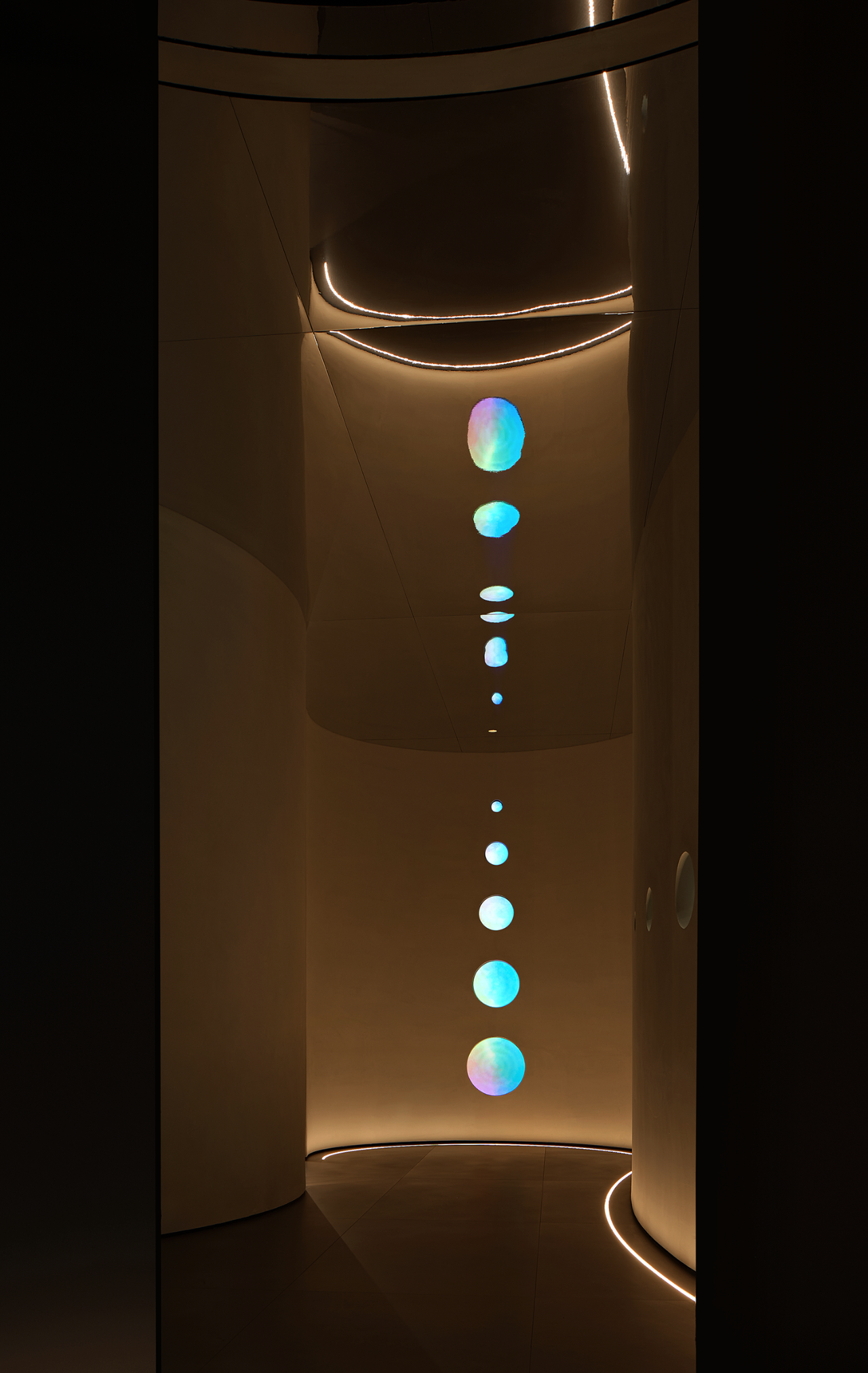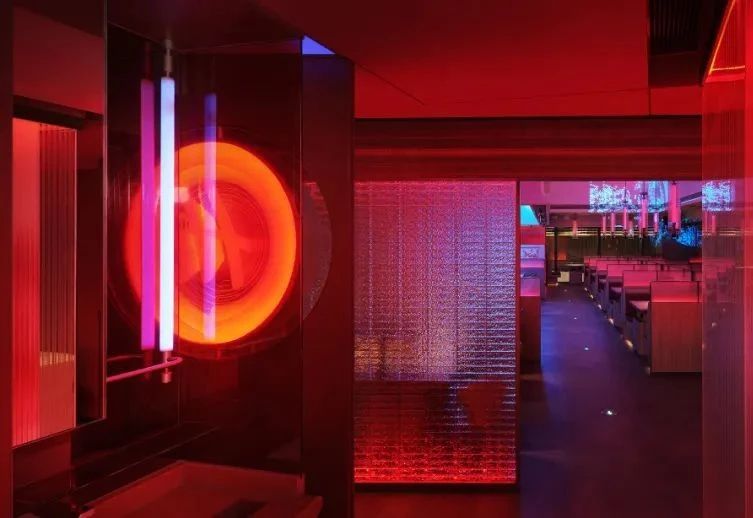新作|谢英凯:「幻梦花园」 —— 松山湖海底捞 首
2025-09-11 20:01
“城市必须不再像墨迹、油渍那样蔓延,一旦发展,他们要像花儿那样呈星状开放,在金色的光芒间交替着绿叶。”
—— 帕特里克·格迪斯《进化中的城市》
The city must cease to spread like an ink-blot or grease-spot; once it develops, it must instead blossom like a flower, unfolding in stellar patterns, with leaves of green alternating amidst golden light
— Patrick Geddes,
Cities in Evolution






平面图
遇 会呼吸的空间
重构 火锅餐饮的时空维度
Encounter a Breathing Space
Redefining the Spatiotemporal Experience of Hot Pot Dining
「幻梦花园 Mira Garden」
东莞
松山湖
Haidilao Innovative Concept — 「Mira Garden」
Flagship Location: Dongguan Songshan Lake
一座光影火锅花园
一场沉浸式空间实验
A Hot Pot Garden Shimmering with Light and Shadow
An Immersive Spatial Experiment
▽ 空间抢先预览,横屏观看效果更佳 ▽






Brand Retrospection
品牌回溯
在全球消费场景变革的背景下,业态创新转化为品牌文化符号,海底捞火锅品牌在当前餐饮业态中的发展已深度融入火锅行业的3.0时代浪潮。
Amid global consumption shifts, Haidilao innovates its model into a cultural symbol, deeply engaging in hotpot industrys 3.0 era.
海底捞火锅品牌一贯对独特性、创意体验及高性价比的极致追求,
在火锅行业的3.0时代浪潮中衍生出火锅 的融合趋势,
通过探索跨界模式强化场景互动性与沉浸社交价值,以差异化组合满足消费者对氛围、环境与独特体验的更高需求。
Haidilao Hotpot relentlessly pursues uniqueness, creativity, and affordability. In the industrys 3.0 era, it pioneers hotpot hybrid models, enhancing interactive and immersive social experiences to meet rising demand for atmosphere and unique dining.


面对如何实现从服务标杆到文化符号的战略跃迁,
位於东莞松山湖这个环境优美,松弛感极強的位置,该如何打造一个适配的空间?
How to create a space in Songshan Lakes serene setting that transitions the brand from a service benchmark to a cultural symbol?
The Spatial Language of Natural
时序之界
东莞松山湖科技产业园作为大湾区科创枢纽,承载着产业升级与人文生态的共生使命。设计师谢英凯及其团队受邀为海底捞打造1200㎡的餐饮空间,探索火锅餐饮的时空维度重构。
Dongguan Songshan Lake Science Park, a key innovation hub in the Greater Bay Area, bridges industrial upgrade and cultural ecology. Designer Thomas Tse and his team were invited to create Haidilao’s time-space experience of hot pot dining within a 1,200㎡ space.


松山湖「幻梦花园」以 “自然共生· 沉浸社交” 为核心命题展开,通过建筑语言转译品牌基因,构建动态感知的消费场域。
Songshan Lakes Mira Garden explores nature-immersion synergy, translating brand DNA into architectural language for dynamic consumer experiences.
空间整体构建过程,团队聚焦在
光的运用,以及解构的糅合。
The construction process focused on the application of light and the fusion of deconstructed elements.
室内构思过程












空间中最具革命性的设计,藏在挑高结构的骨骼里。
延续品牌标准色——
红色为视觉基调,深度融汇品牌基因。
The most revolutionary design lies in its soaring structure, integrating the brands signature red into its visual core.




红色几何体块构成的解构式盒子,成为空间最强烈的视觉符号。
通过解构式天花体块重组空间逻辑,以几何韵律构成营造错落统一的观感层次,形成一个全新的空间脉络。
The deconstructed ceiling, composed of red geometric volumes, becomes the space’s most powerful visual symbol. By reorganizing spatial logic through these volumetric forms, it creates a rhythm of staggered yet unified layers, weaving an entirely new spatial narrative.




盒子内外的树影图案投射和花园的自然景观联动,打造沉浸式体验场景,
以虚实的光影来模拟自然光线随时间的流动而变化,透过挑高结构折射于墙面,使得人的体验是动态的,
构建动态感知围合场域。
Inside, the interplay of tree shadows and garden scenery crafts an immersive experience.
Light and shadow simulate the flow of natural sunlight through time,reflecting across walls via the elevated structure.This creates a dynamically perceived enclosure,where human experience remains in constant dialogue with space.




“当人在移步间感受昼夜更迭,空间便成为沉浸叙事的载体。”
As people move through the space, they experience the transition from day to night, making the environment an immersive storytelling medium.




一转一折,探寻多层次视觉体验。
植物的光影轮廓与室内的几何线条形成持续对话,移步间感受自然时序的更迭,物理空间由此升维为沉浸叙事的载体。
Every turn reveals layered visual experiences.
Botanical silhouettes dialogue with geometric lines, capturing natures rhythm through movement to transform space into an immersive narrative.


横平竖直 / 错落有致
当身处体块盒子的内与外,抬头感受到的是截然不同的空间构建氛围,
这一设计不仅重新组织了餐厅内部的空间流动,也象征性地将自然景观的光影与几何体块的城市感有机地连接起来。
Horizontal and vertical / Well-proportioned and layered
This design redefines spatial flow within the restaurant,while symbolically bridging the organic interplay of light, nature,and the urban rhythm of architectural forms.




The Breath of Nature
自然之息
自然景观不仅承载着城市脉络的精髓,更为食客营造了一场沉浸式的叙事旅程,让本地人与游客都能在其中感受到情感共鸣。
Natural landscapes not only embody the essence of the city’s fabric but also create an immersive narrative journey for diners, allowing both locals and visitors to find emotional resonance within.
概念上,
户外空间被构思为一个「幻梦花园」沉浸体验的生态延伸,
由耐候性植栽群落环绕两座可开合玻璃房构成——电动滑轨系统支持玻璃立面在20秒内完成开闭转换。
Conceptually, the outdoor space extends the Mira Garden with weather-resistant flora and two glass houses featuring 20-second automated opening systems.
▽ 花园抢先预览,横屏观看效果更佳 ▽






自然光线透过玻璃折射进入,漫延照亮整个看似封闭的空间,在绿植群围绕簇拥下,仿似沉浸于自然生态中,构成别致独特的用餐体验。
Natural light refracts through the glass, flooding the seemingly enclosed space. Surrounded by lush greenery, diners experience an immersive ecological ambiance, creating a distinctive dining atmosphere.




植栽从立体钢装置中生长而出,其镂空结构投射的树影光斑与室内天花矩阵形成符号呼应。串联雾森系统营造烟雨萦绕之感,身处静谧又丰富的自然景观,体验人与自然和谐共生的松弛感。
Plants grow from steel installations, casting patterned light that echoes the ceiling. A mist system creates rain-like haze, immersing visitors in serene nature for harmonious relaxation.








以火锅汤底煮开后冒出泡泡的意象投射到红色泡泡亚克力装置上,趣味与艺术共存的同时,也
为满眼绿意的户外花园增添一抹「海底捞红」,加深品牌符号色彩。
Inspired by bubbling hot pot broth, red acrylic bubble installations add playful artistry to the lush garden. This touch of Haidilao Red enhances brand identity within the natural setting.


The Illusion of Light
光影之幻
随着海底捞运营模式的升级,适应未来年轻人的体验方式以及“火锅 ”的趋势,松山湖创新店设立
无缝切换 「日常/清吧/夜嗨/生日」四维场景。
To align with Haidilao’s operational evolution and cater to younger demographics amid the hot pot trend, the Songshan Lake flagship introduces four seamlessly switchable modes: Daytime Dining / Lounge / Nightlife / Birthday Celebration.








通过声光电的营造,结合互动投影墙,激活社交娱乐和传播属性,昼夜场景转化不仅满足功能迭代,更
以沉浸式社交属性表达重塑火锅餐饮的时空维度。
Utilizing dynamic lighting, sound, and interactive projection walls, the space activates social engagement and shareable moments. The transition between day and night scenes not only meets functional demands but also redefines the spatiotemporal dimension of hot pot dining through immersive social experiences.






驱动空间演进的中枢隐于梁柱骨骼之中。
深度融合品牌基因打造独特文化印记,强化空间设计与用餐流程中的叙事感与趣味互动
The core driving the spatial evolution is concealed within the structural beams and columns.Deeply integrating the brand’s DNA, it forges a distinct cultural identity while enhancing narrative depth and interactive engagement throughout the dining journey.










酒吧区域的天花设置了陀飞轮装置,觥筹交错间感受时间流动。
A tourbillon installation is suspended from the bar ceiling, allowing guests to perceive the flow of time amidst clinking glasses.






夜幕降临户外花园,同样点亮起一片城市星空。
逃脱城市的喧嚣,
透过时间的间隙,花园里都是星星的碎片。
Night falls on the garden, lighting up with a starry sky vibe. A getaway from the city noise, where through the gaps of time, every corner is dipped in starlight.








Behind the scene
空间回溯
回溯设计图纸的演进过程,团队从服务驱动向空间驱动相糅合。
Retrospecting the evolution of design drawings, the team has blended service-driven and space-driven approaches.


四模式场景切换不仅满足Z世代多元社交需求,更重构了餐饮时空维度,使单一物理空间承载多重消费场景。
The four-scene mode transition not only meets the diverse social needs of Generation Z but also redefines the spatiotemporal dimension of dining, enabling a single physical space to host multiple consumer scenarios.


餐饮3.0时代的竞争,本质是空间叙事能力的竞争。
此刻,松山湖的夜色正被室内星轨点亮,一桌客人举起手机记录墙面流转的树影,光斑投射在沸腾的红油锅上,恍若未来餐饮的图腾。
The core competition in the Food - Beverage 3.0 era lies in the ability to craft spatial narratives.
Tonight, at Songshan Lake, digital star trails illuminate the interior as guests capture tree shadows dancing across walls. Light patterns shimmer on boiling hot pot broth — a totem of future dining.
▽ 幕后工作回顾 ▽






项目信息
ABOUT THE PROJECT
项目名称:海底捞
火锅
-东莞松山湖创新
项目地址:
广东东莞
项目类型:餐饮空间
项目面积:
1200
完成时间:
20
25.05
项目业主:海底捞火锅
设计单位:汤物臣
•肯文创意集团
设计总监:谢英凯
Thomas Tse
空间
设计师:
汤泽凡
Cade Tang
项目统筹:邝安潼
Lala Kwong
户外阳光房应用:WAZZOR瓦瑟系统门窗
灯光顾问:
一盏盏照明
EZZ LIGHTING -
周才才 Zhou Caicai
黄欣欣 Icey Huang、景深 Jingshen
灯光执行:中山石客照明有限公司 - 姚辉 Yao Hui、詹勇Zhan Yong
唐琴琴 Tang Qinqin
项目摄影:不二山人
SHANR
About
company
关于设计公司

































