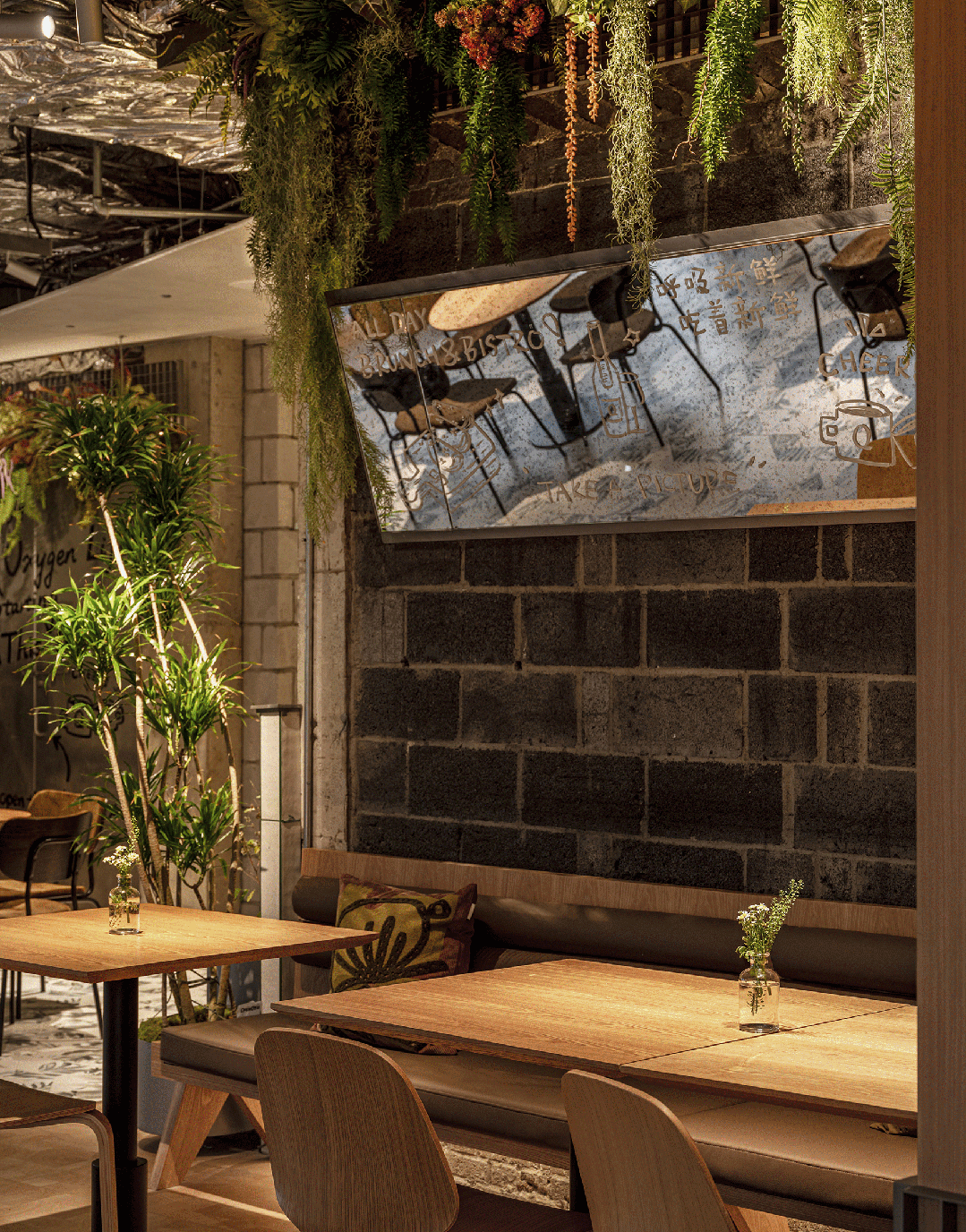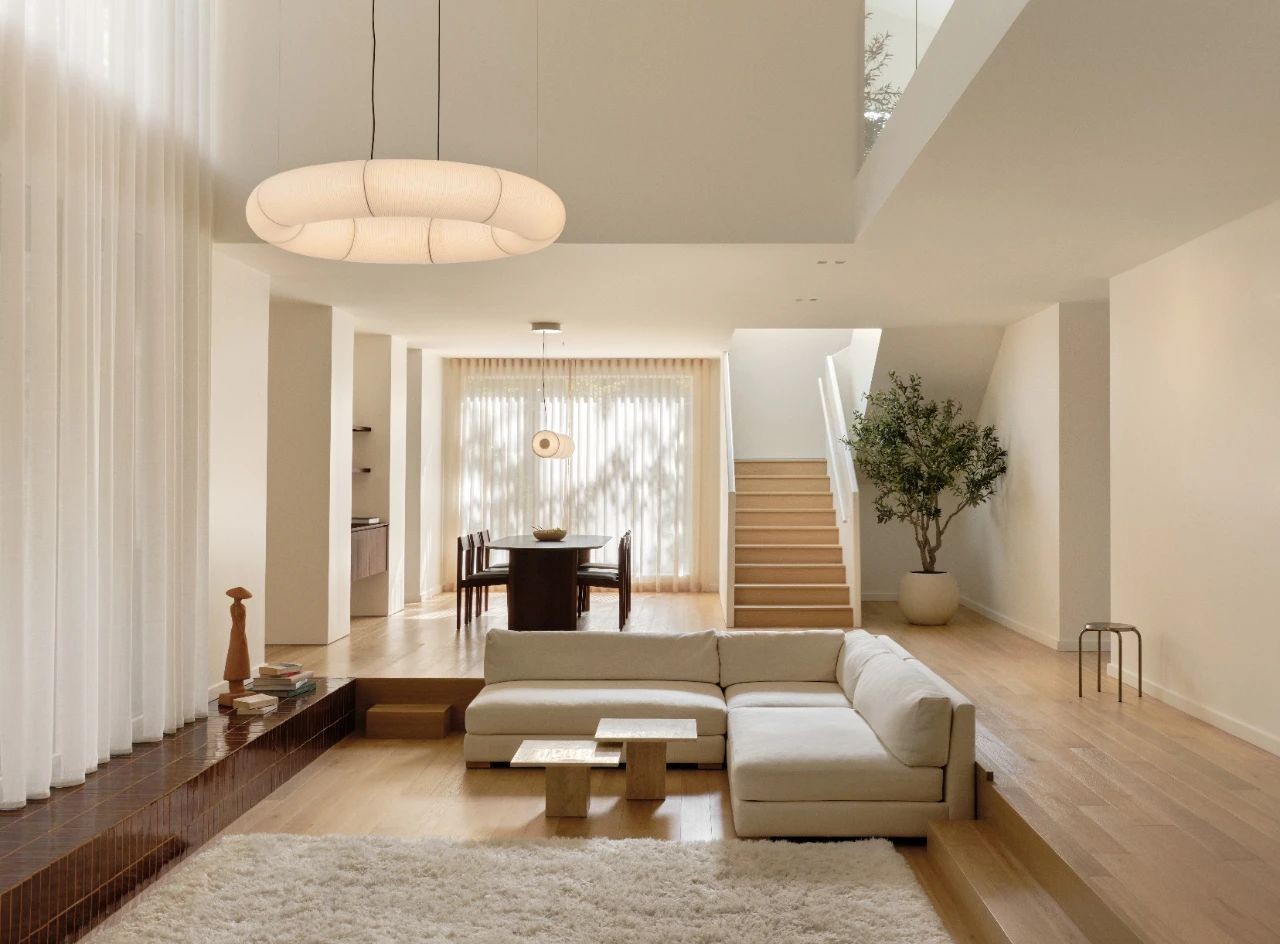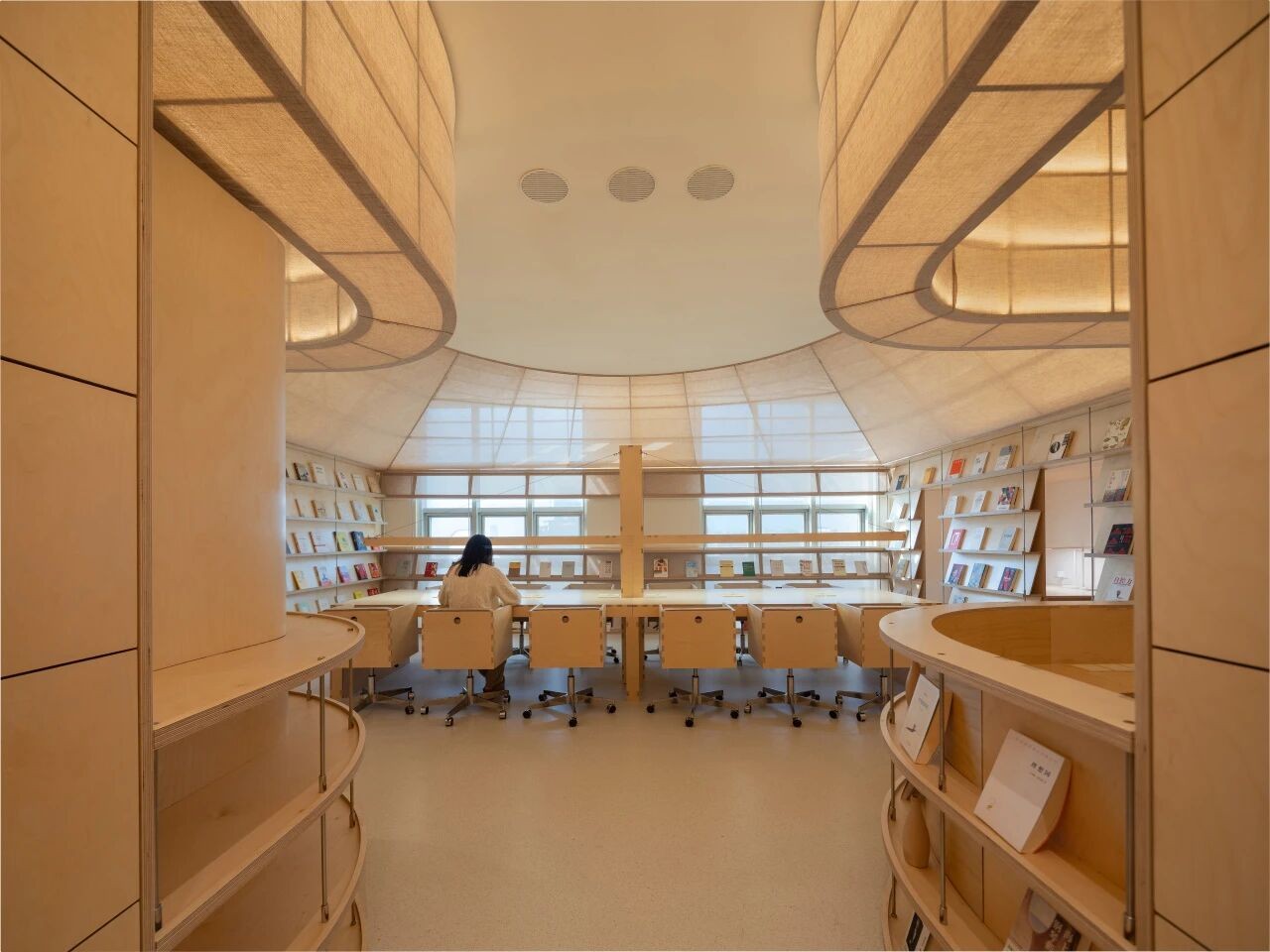甲板设计.霍二东 混凝土与绿意中,寻回松弛的呼吸 首
2025-09-03 19:35


在城市喧闹的褶皱里
我们藏进了一片会呼吸的森林
Amidst the citys bustling chaos,
we have crafted a hidden sanctuary that breathes like a forest.






室内概览
这不是传统意义上的
“自然餐厅”,而是一场都市与野生的对话,一次粗粝与细腻的交织。混凝土、旧金属、花砖、光影、绿植……所有元素从容不迫地排列,仿佛它们早已在此共生多年。
Instead of being a natural restaurant in the traditional sense, this is a dialogue between the urban and the wild, a juxtaposition of the rough and the delicate. Concrete, old metal, patterned tiles, light and shadow, green plants... all elements are arranged with composure, as if they have coexisted here for many years.




室内概览
材料的诗意|未完成的美与时间痕迹
Poetry of Materials
The Beauty of the Unfinished and Traces of Time
原始混凝土柱、砌块砖墙,以最本真的状态被保留。它们不加掩饰,甚至刻意裸露施工过程中的印记,像城市的骨骼,稳定而诚实。
The raw concrete columns and block brick walls are preserved in their original state, unaltered and unadorned. They proudly display the marks of their creation, much like the citys very bones
solid and genuine.








室内概览
地面则成为整个空间的“大地景观”:木纹年轮砖拼接绿植花纹花片,走在其上如同漫步林间,一步一景。墙面选用复古小砖,搭配绿色美缝剂,形成细腻的序列节奏,远看是色块,近看有故事。
The floor serves as the landscape of the space: wood-grain tiles with annual ring patterns are artfully combined with tiles featuring green plant motifs, creating the sensation of walking through a forest where each step reveals a new vista. The walls are adorned with vintage small bricks, complemented by green grout, establishing a subtle rhythmic sequence. From afar, they appear as blocks of color; up close, they reveal intricate details and stories.






室内概览
屋顶管道系统未作遮掩,而是采用锡纸保温包裹,在功能与视觉上达成奇妙统一,反射出的金属冷光与暖调灯光形成戏剧性的对比。
The roofs piping system is not concealed but wrapped in tin foil insulation, achieving a wonderful unity in both function and aesthetics. The reflected cold metallic light contrasts dramatically with the warm ambient lighting, creating a dramatic effect.








室内概览
绿意不止是装饰|是空间的另一重呼吸
Greenery is More Than Decoration
It is Another Layer of the Spaces Breath
从入口的香港电车绿柱路灯,到室内成片的垂吊与落地植物,绿植不是点缀,而是空间的使用者。
From the green column street lamp at the entrance, reminiscent of Hong Kongs trams, to the lush hanging and floor plants inside, greenery is not just an embellishment but a user of the space.








室内涂鸦细节
一面复古做旧镜子被巧妙设置于动线转折点,反射出不同角落的场景片段,空间被无限延展,人也成为景中人。
A vintage distressed mirror is cleverly placed at a turning point in the circulation path, reflecting fragmented scenes from different corners,
expanding the space i
nfinitely and making people part of the scenery.
绿植沿着金属格栅攀爬、在转角标识旁伸展,甚至跃上墙面成为彩绘涂鸦的灵感。
Greenery climbs along metal grilles, stretches out by corner signs, and even becomes the inspiration for wall murals.






室内概览
灯光不语|却让一切松弛下来
Lighting Speaks Softly
Yet It Relaxes Everything
我们拒绝
“全场通亮”。所有光源精心调校为低色温、低照度,藏入格栅、悬于顶面、嵌入柜体。夜晚时分,灯光如萤火,只照亮需要被看见的角落餐桌上的笑容、酒杯里的光泽、砖墙上的纹理。
We reject overall brightness. All light sources are meticulously tuned to low color temperature and low illumination, hidden in grilles, suspended from the ceiling, and embedded in cabinets. At night, the lighting is like fireflies, illuminating only the corners that need to be seen
the smiles on the dining tables, the luster in the wine glasses, the textures on the brick walls.


项目外观概括
这座餐厅不试图成为什么风格的代言者,它只想提供一个背景让食物更好吃,让人更自在,让时间稍微慢下来那么一点。
This restaurant does not try to be the spokesperson for any style; it simply aims to provide a backdrop that makes food taste better, people feel more at ease, and time slow down just a little.
轴测


平面图






项目名称:OPEN O2 光合作用餐厅
项目地址:沈阳市和平区长白万象汇
项目面积:215㎡
项目类型:西餐厅
设计时间:2025年4月
完工时间:2025年8月
设计公司:甲板设计
设计总监:霍二东
摄影团队:图派视觉
主要材料:铝格栅、复古砖、木饰面




霍二东
甲板设计(DECK DESIGN)联合创始人、设计总监

































