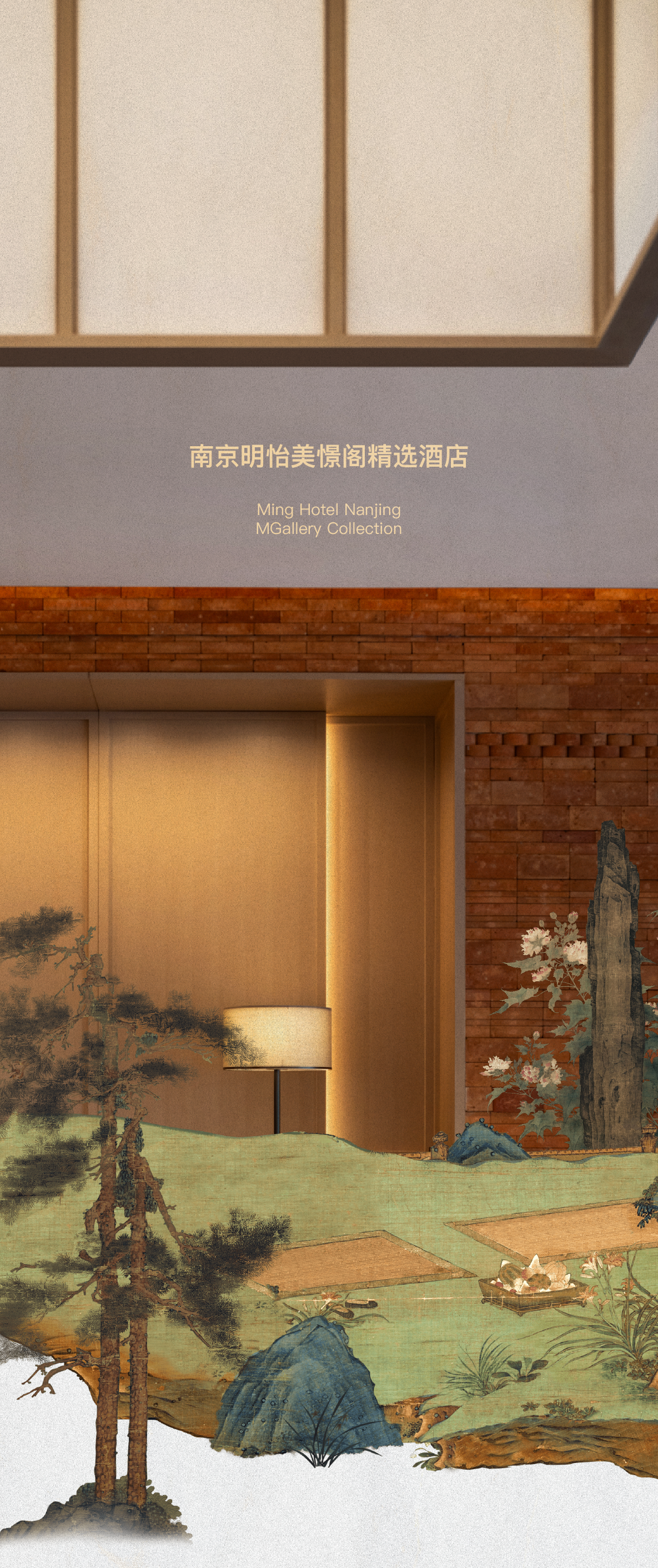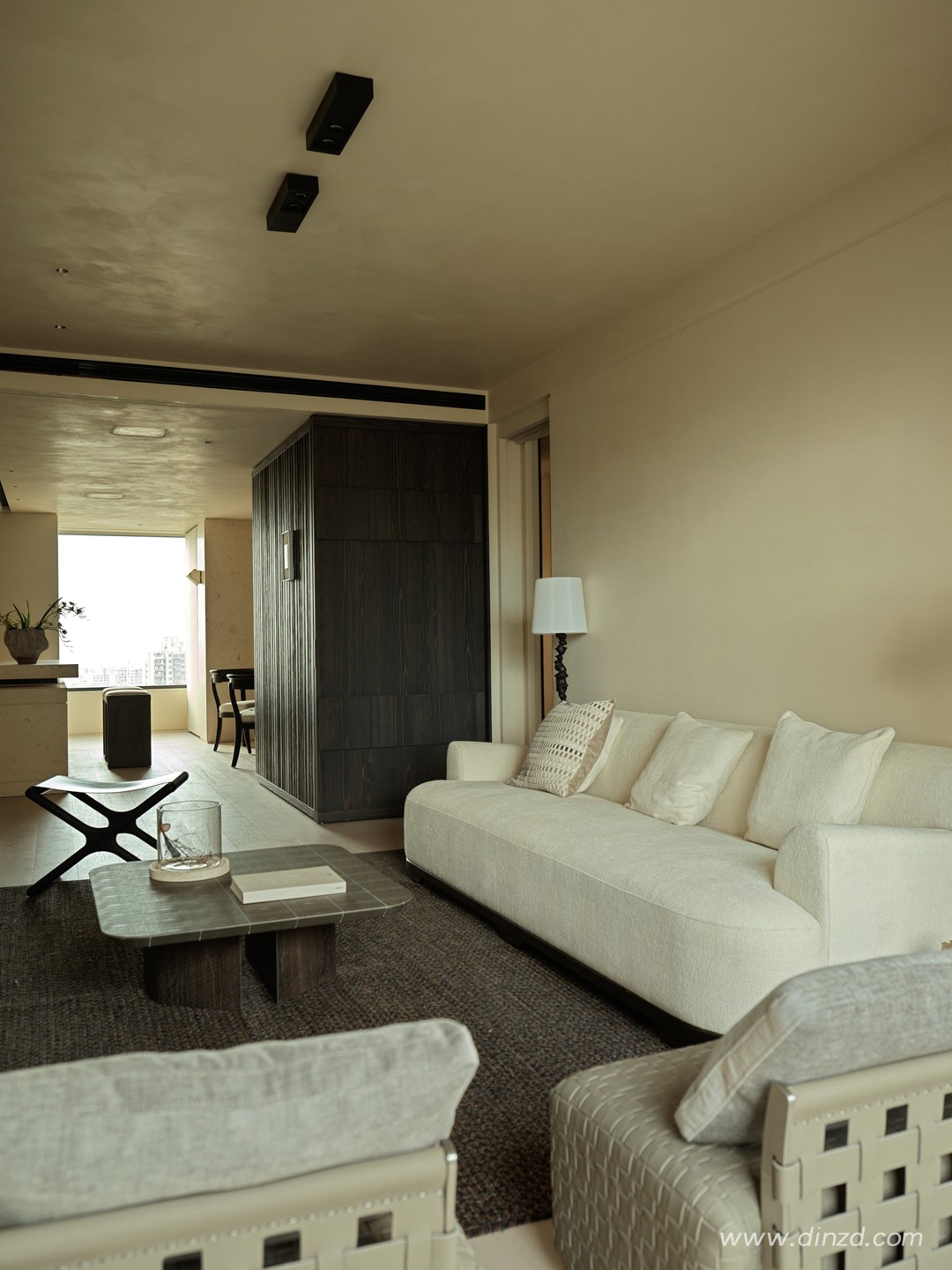HT STUDIO · 空间是生活的容器 首
2025-08-29 23:09
如果说空间是生活的容器
那这个容器
不该只是规整与实用的总和
它可以像一只潘多拉魔盒
神秘、克制
却藏有变幻不穷的可能性
每一立方英寸的空间都是奇迹


在本案中,我们将这只“
魔盒
具象为一个空间系统。它既是玄关本体,也是一套可变的居住机制,藏纳生活的琐碎,也调配日常的节奏。功能流动,尺度重组,而视觉始终沉静一致,像一口无声运转的深井。
In this project, we materialized this “magic box” as a spatial system. It functions both as an entrance and as a mutable living mechanism—concealing life’s clutter while orchestrating its rhythm. Functions flow, scales reconfigure, yet the visual language remains consistently calm, like a deep well operating in silence.








整个设计的内核,就是这组“潘多拉系统”——由黑色金属面、木饰面、滑动门片与隐藏结构构成。
它是玄关:进门的灯光系统、暖通、电箱、甚至冰箱和烟道,都被系统性地“消隐”于墙体之中。它也是转换器:通过多道移门的组合,它可以将客厅变为主卧套房的起居空间,也能将套房的洗手间独立出来,变为客卫使用。
这组“盒体系统”让空间不再是静态功能的划分,而是动态的生活剧场,每一次开启或闭合,都是场景的转场。
The core of the design is this “Pandora System”—composed of black metal surfaces, wood finishes, sliding panels, and hidden structures.
It is the entryway: lighting, HVAC, electrical panels, even the refrigerator and venting are systematically concealed within the walls.
It is also a transformer: through the combination of multiple sliding doors, it can turn the living room into a sitting area for the master suite, or isolate the suite’s bathroom for use as a guest washroom.
This “box system” transforms space from static functional divisions into a dynamic theater of life—each opening or closing marks a shift in scene.






项目的气质建立在两种设计文化的融合之上:我们借鉴了比利时建筑中极致克制的逻辑性与材质节制;也吸收了法国美学中对传统自然材料的敏感理解与温柔演绎。
The character of the project is built upon the fusion of two design cultures: we drew from the extreme restraint and material discipline of Belgian architecture, while also embracing the French aesthetic’s sensitive and gentle interpretation of traditional natural materials.


冷静的比例、沉默的材质之间,不再有“炫技”,而是营造一种含蓄的秩序感。
Between calm proportions and silent materials, there is no “showmanship”—only the creation of an含蓄 sense of order.


石材包裹的岛台、隐形门后的收纳、细致的木饰面拼缝——这些被压低声音的细节,在克制中让人感知生活的温度。
The stone-clad island, concealed storage behind hidden doors, meticulous wood joinery—these subdued details convey life’s warmth through restraint.




真正的玄关并不只是一个区域,而是一种“调度”能力。
我们在入口整合了所有杂项系统:门禁、灯光、电箱、烟道、冰箱……全部嵌入饰面中,消解其存在感,释放出清洁的首屏观感。
A true entryway is not just a zone—it’s a curatorial capability.
We integrated all miscellaneous systems at the entrance: intercom, lighting, electrical panels, venting, refrigerator… all embedded within the surfaces, dissolving their presence to achieve a clean, first-impression visual.
玄关|隐藏的入口系统




原本的厨房被弱化,转而以餐厅为社交中心:定制石材岛台配合整合式收纳柜体,兼具展示、接待与生活的多重功能。开放式尺度让空间在视觉上被最大程度拉通,窗体统一,材质一致。
The original kitchen was downplayed, making the dining area the social core: A custom stone island paired with integrated storage serves multiple functions—display, hospitality, and daily life. An open layout visually expands the space, with unified window forms and consistent materiality.






客餐厅|社交场的放大
我们摒弃传统“厨房封闭”逻辑,将功能整合进岛台与一侧柜体。这是一次厨房从“炊事”转向“生活调度中枢”的转译。
We abandoned the traditional “closed kitchen” concept, integrating functions into the island and adjacent cabinets. This represents a shift from kitchen as “food preparation” to “life coordination hub.”




厨房逻辑|从“炊事”转向“生活调度”
北向原本临铁轨的小房间被改为半开放书房,通过局部敞开界面,获得相对独立又不压抑的工作氛围。它不张扬,但在生活中是一个清醒的留白区。
A north-facing room adjacent to railway tracks was converted into a semi-open study. By partially opening up the interface, we created a relatively independent yet non-oppressive working atmosphere. It’s understated—a清醒 blank space in daily life.






书房|压缩中创造呼吸感
原主卧经过重组,整合起居室、主卫、更衣室,构成一个功能套间。玻璃隔断拉通原本零散空间
,扩大视觉尺度,生活动线更加自
然流畅。主卫原有的狭窄衣帽间被打通,合并为一体式套间结构。视觉通透,功能丰富。
The original master bedroom was reconfigured to incorporate a sitting area, bathroom, and walk-in closet, forming a functional suite. Glass partitions connect previously fragmented spaces, enhancing visual flow and enabling a more natural living rhythm. The original narrow walk-in closet was opened up and merged into an integrated suite layout—visually transparent, functionally rich.






主卧系统|多组合的生活单元


材质的选择围绕
低声表达
进行
——
石材、木皮、金属,皆经过去装饰化处理。无多余拼色、无图案、无强调。我们关注其触感、重量与质地。柜体与移门尽量隐藏于饰面系统中,吊顶退缩,灯具嵌入,打造一种
消失
的设计。
Material selection revolves around “quiet expression”—stone, wood veneer, and metal, all treated with minimal ornamentation. No excessive colors, no patterns, no emphasis. We focused on texture, weight, and feel. Cabinets and sliding doors are concealed within the finish system; ceilings are set back, lights are embedded—crafting a sense of “disappearing” design.






视觉上的克制,换来生活上的从容。在克制中,释放生活的张力。
这个项目不是在追求“设计感”,而是在寻求一种生活方式的秩序。它用理性的结构、隐形的动线和沉默的材质去表达一个命题:
在有限中获得自由,在克制中释放张力。
它是一只潘多拉魔盒,不是恐惧的象征,而是一种“无限展开”的可能性。
Visual restraint brings forth lived-in ease. Within restraint, lies the tension of life. This project does not pursue “design appeal”; rather, it seeks an order for living. It uses rational structures, invisible circulation, and silent materials to express one idea: Finding freedom within limits, releasing tension through restraint.It is a Pandora’s box—not a symbol of fear, but a possibility of “infinite unfolding.”


平面图© HT STUDIO


HT STUDIO是一家上海设计工作室,有着专业的软硬装团队.被誉为“复古与艺术空间” 的杰出代表,并是住宅与酒店业经典生活方 式的代言人。自成立之初,HT主理人——两位性格迥异的设计师Roger与Tommaso便 立足于对艺术的热爱,追随建筑大师的意志,运用曲线语言对话空间,感受空间与空间交 汇时的惊喜,营造出自然的空间触感,创造出关于空间设计的独特文化。
HT STUDIO is a Shanghai design STUDIO with a professional soft and hard-wear team. Known as “Retro and art space,”the outstanding representative, and is the classic residential and hotel lifestyle, the spokesman of the style. Since its inception, HT will follow the architect, the use of curved language dialogue space, feel the space and space intersection, when the surprise, create a natural space touch.































