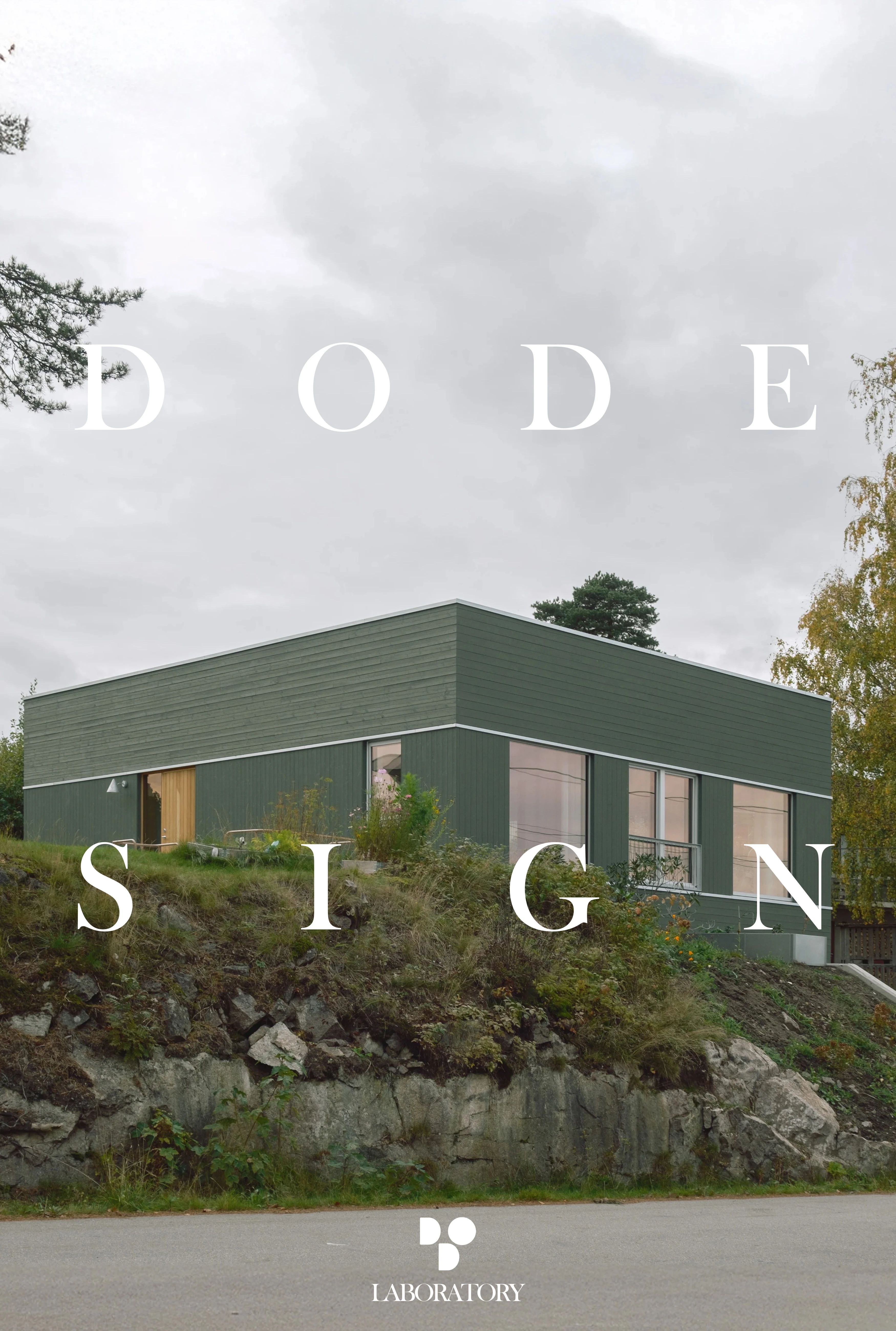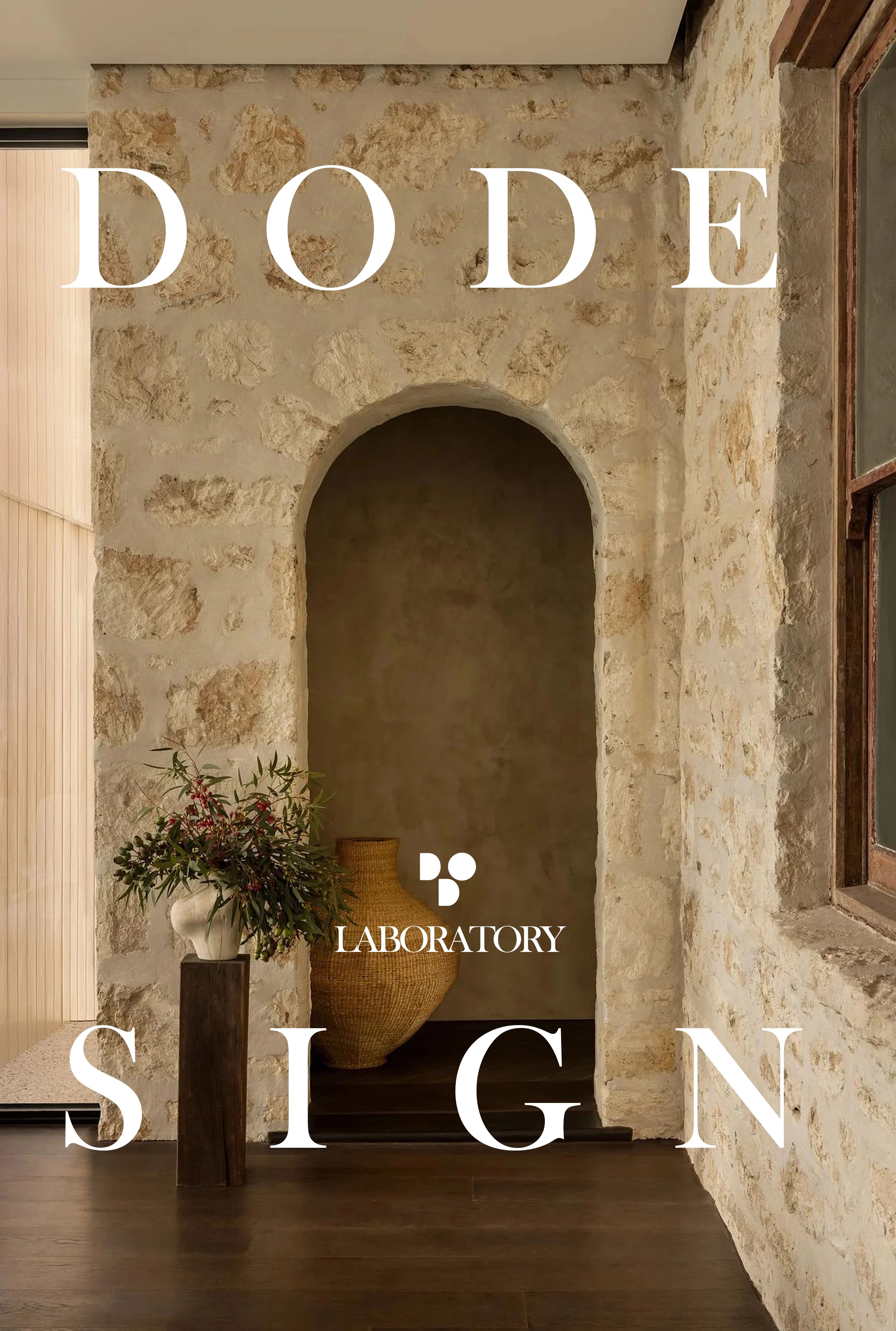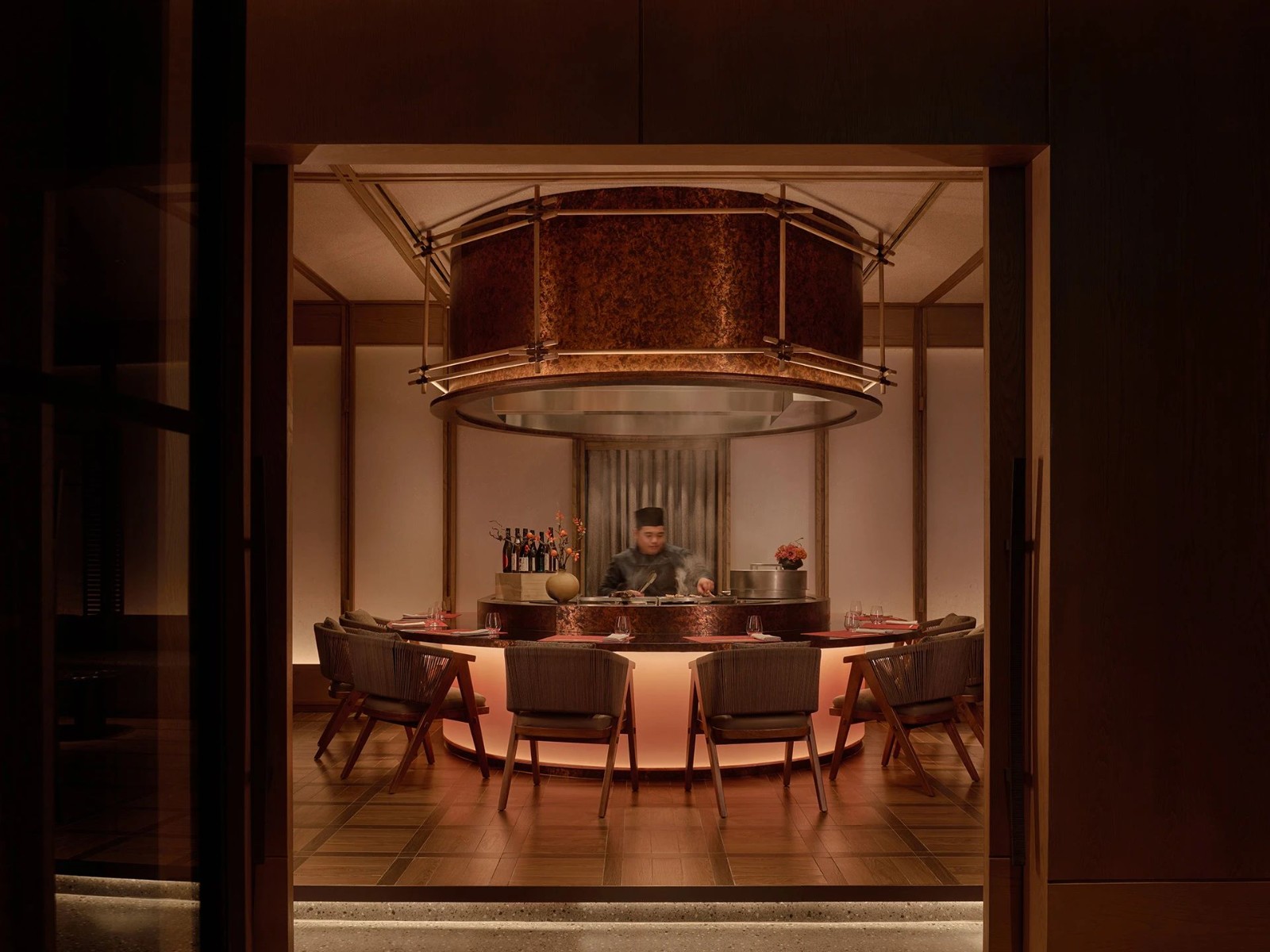KOHT Arkitekter丨自然的尺度·挪威山顶之家 首
2025-08-26 22:55
KOHT Arkitekter AS 成立于2016年,由Anders Bjørneseth、Kenneth Lønning、Jonas Velken Kverneland 和 Christopher Wilkens 共同创立。工作室凭借赢得挪威特隆赫姆 NTNU 校园扩建竞赛迅速崭露头角,并于次年被挪威设计与建筑协会评为“年度新锐”。KOHT 坚持以合作与对话为核心,注重场所与背景的敏感回应,以严谨且富有概念性的设计方法,打造富有意义与持久价值的建筑作品。
House at Nøtterøy位于挪威滕斯贝格(Tønsberg)近海小岛诺特岛(Nøtterøy)上,由 KOHT Arkitekter AS 设计,坐落在一处被树木环绕的山顶小地块上。该地块由家族原有的大型地产中分割而来,使新建筑与现有主屋形成紧密对话。由于基地受限以及业主为四口之家所需空间与预算的矛盾,建筑采用紧凑而克制的体量,同时在外观上保持低调,仅以六扇大尺度方窗透露出内部的开阔感。
House at Nøtterøy is located on Nøtterøy, a small island off the coast of Tønsberg, Norway. It was designed by KOHT Arkitekter AS and is situated on a small hilltop plot surrounded by trees. This plot of land was split from the familys original large real estate, enabling the new building to have a close dialogue with the existing main house. Due to the limited space on the site and the contradiction between the space and budget required by the owner for a family of four, the building adopts a compact and restrained volume. At the same time, it remains low-key in appearance, with only six large-scale square Windows revealing the openness of the interior.
空间组织上,住宅部分嵌入地形之中,下层包含三间卧室、家庭活动室、浴室及健身空间;上层则呈现为开放式的单一生活空间,将厨房、客厅、工作区、主卧与浴室融为一体。两层之间通过中央的橡木楼梯相连,这一双层挑空的核心空间由大型天窗引入自然光,兼具入口、楼梯间、过道与工作区等多重功能,呼应日本建筑师篠原一男(Kazuo Shinohara)提出的“裂隙空间(fissure space)”概念,使流动与交织成为空间的基本特质。
In terms of spatial organization, the residential section is embedded in the terrain. The lower level includes three bedrooms, a family activity room, a bathroom and a fitness space. The upper floor is presented as an open single living space, integrating the kitchen, living room, work area, master bedroom and bathroom. The two floors are connected by a central oak staircase. This double-height open core space brings in natural light through large skylights and has multiple functions such as an entrance, staircase, corridor and work area, echoing the concept of fissure space proposed by Japanese architect Kazuo Shinohara. Make flow and interweaving the fundamental characteristics of space.
上层空间与下层紧凑有序的布局形成对照,采用四扇通高滑动橡木门来界定环形的平面逻辑,在保持灵活性的同时暗示功能分区。大面积方窗既框取城镇与Slottsfjellet山丘的远景,也映衬四季变换的林木色彩,营造亲密与开阔并存的感受。
The upper space contrasts with the compact and orderly layout of the lower space. Four full-height sliding oak doors are used to define the circular plane logic, suggesting functional zoning while maintaining flexibility. The large square Windows not only frame the distant view of the town and the Slottsfjellet hill, but also reflect the changing colors of the trees throughout the four seasons, creating a sense of intimacy and openness coexisting.
材料选择在延续性与平静感上发挥重要作用:上层以橡木地板与白色墙面为主,浴室铺设石灰岩;下层则使用掺有本地骨料的抛光混凝土地面,与上层的温润质感形成坚实对比。外立面采用竖向木板覆面,并以水平木质带状元素强化尺度与节奏,整体呈绿色调,与邻近主屋的浅绿色相呼应。窗框与泛水处理为天然阳极氧化铝,外门则以实心橡木制作。
Material selection plays a significant role in maintaining continuity and a sense of tranquility: the upper floor is mainly composed of oak flooring and white walls, while the bathroom is paved with limestone. The lower layer features a polished concrete floor mixed with local aggregates, creating a solid contrast with the warm texture of the upper layer. The exterior facade is covered with vertical wooden panels, and horizontal wooden strip elements are used to enhance scale and rhythm. The overall tone is green, echoing the light green of the adjacent main house. The window frames and floodwaters are made of natural anodized aluminum, while the exterior doors are crafted from solid oak.
在建筑完工后,东南侧增设螺旋楼梯直通屋顶露台,从这一高处可远眺Slottsfjellet山丘与标志性的Slottsfjell塔,进一步延展了住宅的视野与居住体验。
After the building is completed, a spiral staircase will be added on the southeast side directly leading to the rooftop terrace. From this high place, one can overlook the Slottsfjellet Hill and the iconic Slottsfjell Tower, further extending the view and living experience of the residence.
撰文 WRITER :L·xue 校改 CORRECTION :
设计-版权DESIGN COPYRIGHT : KOHT Arkitekter AS
采集分享
 举报
举报
别默默的看了,快登录帮我评论一下吧!:)
注册
登录
更多评论
相关文章
-

描边风设计中,最容易犯的8种问题分析
2018年走过了四分之一,LOGO设计趋势也清晰了LOGO设计
-

描边风设计中,最容易犯的8种问题分析
2018年走过了四分之一,LOGO设计趋势也清晰了LOGO设计
-

描边风设计中,最容易犯的8种问题分析
2018年走过了四分之一,LOGO设计趋势也清晰了LOGO设计



































































