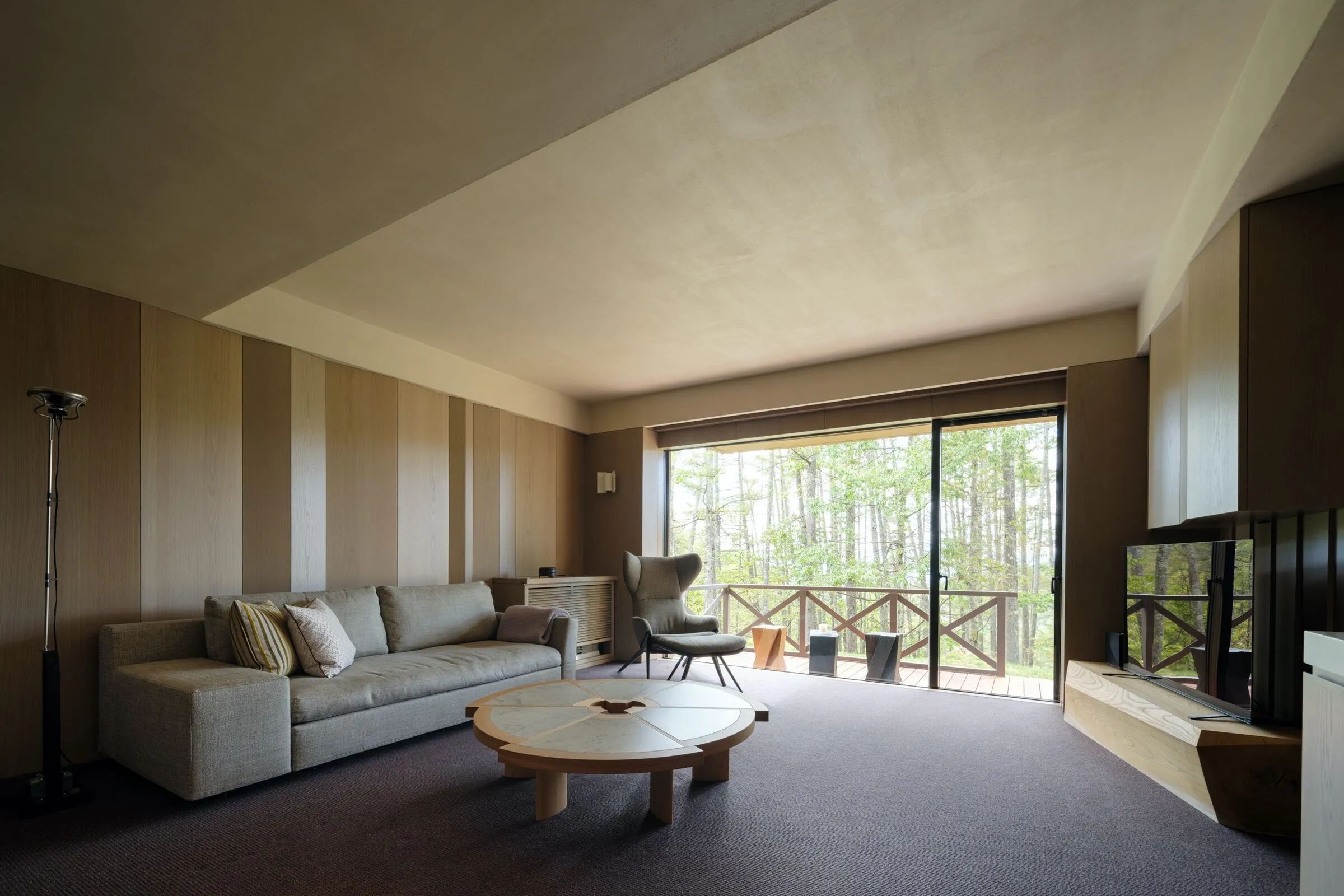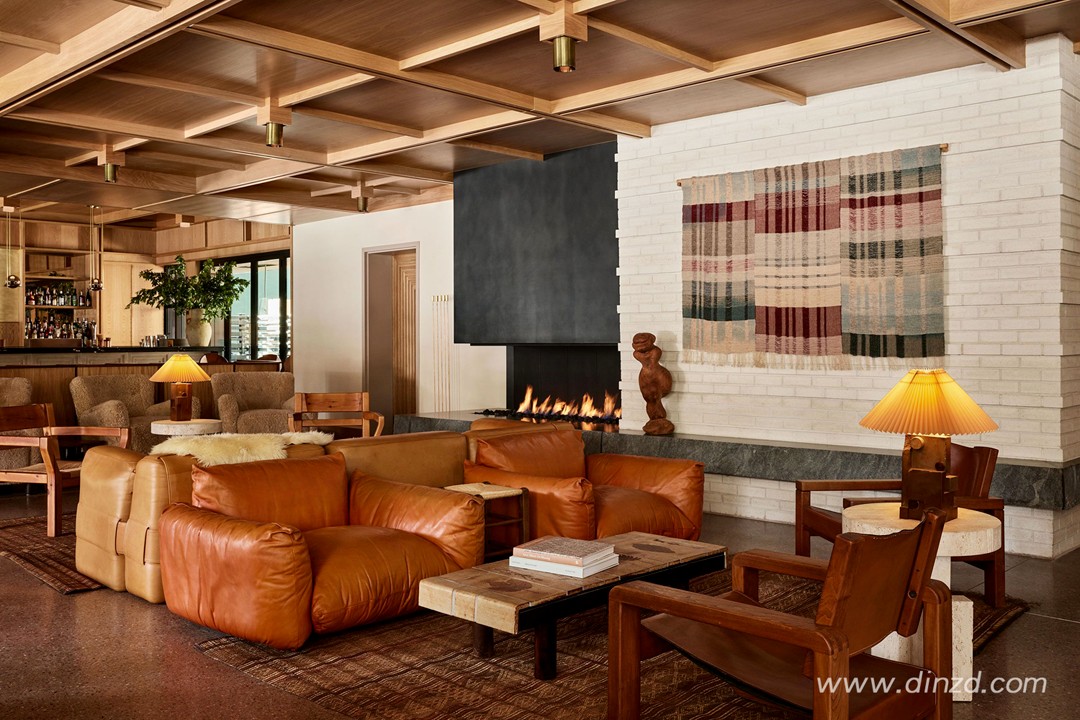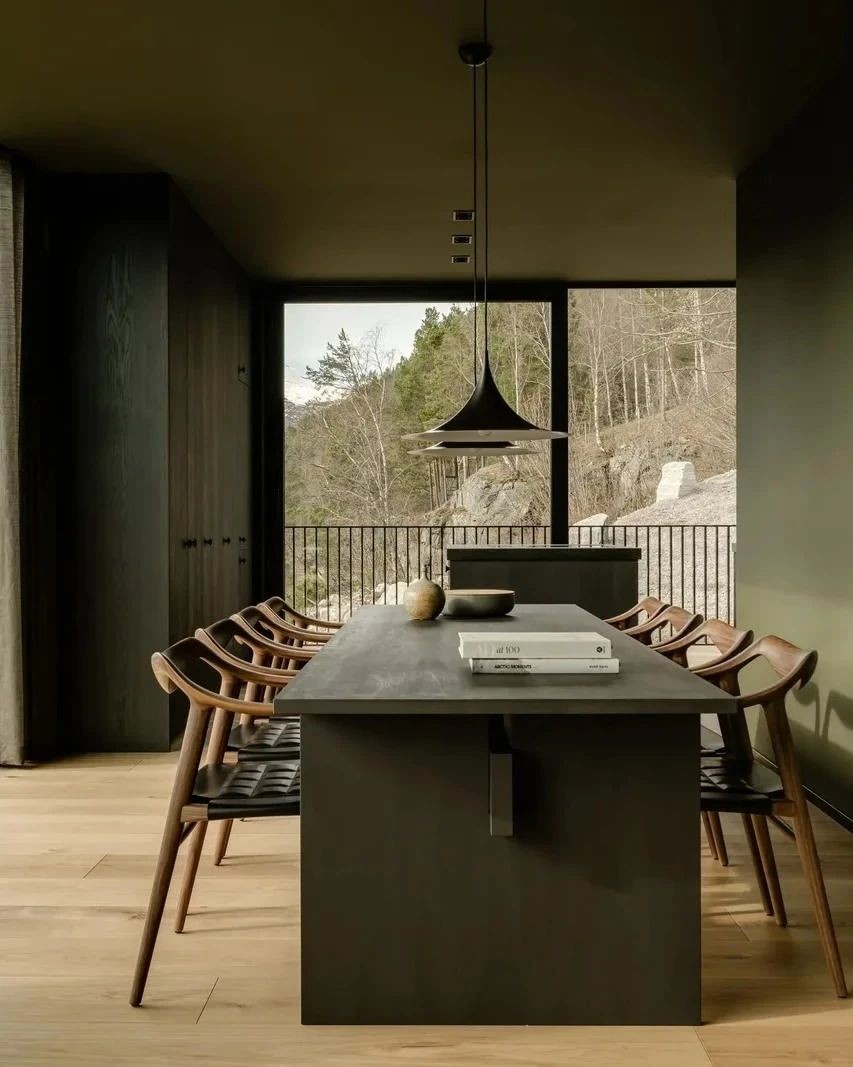立山公寓,日本长野县茅野市 光栖林间居 首
2025-08-26 22:55


Driving from Tokyo to Chino City in Nagano Prefecture, Buttondesigns designers were struck by the light of the Tateyama Mountain Range. The light flowing through the cascading peaks became the inspiration for Apartment in Tateshina. This 74-square-meter vacation apartment is more than just a living space; its a forest light box designed for urbanites, allowing them to escape into the rhythms of nature every weekend.
从东京驶向长野县茅野市的途中,Buttondesign 的设计师被立山连峰的光影击中 —— 层叠山峦间流淌的光线,成了 Apartment in Tateshina 的设计原点。这座 74 平方米的度假公寓,不再是简单的居住空间,而是为都市人打造的 “森林光盒”,让每一次周末逃离,都能与自然的时间韵律相拥。




The soul of the space lies within the oak veneer wall that replicates the texture of the mountains. The designer abandoned neat stitching and used randomly undulating wood grain to simulate the contours of the Tateyama Mountains. Touching the wood with your fingertips, you can feel the natural texture and warmth of the wood, as if bringing the breath of an entire forest into the room. When morning light streams in through the east window lattice, it casts shadows of varying depths on the oak wall. As the sun rises, the shadows slowly shift and transform, like clouds flowing between the mountains. In the afternoon, warm light gilds the wood grain, transforming the wall into a dynamic light and shadow canvas. In the evening, dusk drifts into the room, and the blend of oak and dim light adds a touch of forest tranquility. This wall is no longer a decoration, but a scale of time, allowing residents to inadvertently capture the flow of seasons and day and night while sipping tea or reading.
空间的灵魂,藏在那面复刻山峦肌理的橡木单板墙里。设计师摒弃规整的拼接,用随机起伏的木纹模拟立山连峰的轮廓,指尖抚过,能触到木材天然的纹理与温度,仿佛将整片森林的呼吸引入室内。当晨光从东侧窗棂斜切而入,光线在橡木墙上投下深浅不一的阴影,随着太阳升高,阴影缓缓移动、变形,像山峦间流动的云雾;午后,暖光为木纹镀上金边,让墙面成了动态的 “光影画布”;傍晚,暮色漫进室内,橡木色与昏黄交融,又添了几分森林的静谧。这面墙不再是装饰,而是 “时间的刻度”,让居住者在喝茶、阅读时,不经意间便捕捉到四季与昼夜的流转。










The choice of materials revolves around the enveloping feeling of a forest. The floor is clad in warm, solid wood, not cold tiles. Walking barefoot, you can feel the woods softness. The furniture is primarily light wood, with simple lines yet conveying the warmth of handcrafted craftsmanship. For example, the low cabinet in the living room retains the natural oak knots, like the marks of trees that have weathered the years in the forest. The soft furnishings are minimalist, with only a pot of fine-leaved asparagus fern placed next to the sofa. The contrast of its emerald green with the wood adds a touch of vitality to the space. The entire interior is devoid of bright colors, only the warm brown of the oak, the off-white walls, and a small amount of gray soft furnishings, like the background color of the forest, simple yet soothing. This restraint precisely responds to the need to get away from the hustle and bustle, allowing the occupants eyes and minds to focus on light, shadow, and nature itself.
材质的选择,始终围绕 “森林的包裹感” 展开。地面没有用冰冷的瓷砖,而是铺就温润的实木,赤脚踩上去,能感受到木材的柔和;家具以浅木色为主,线条简约却带着手工的温度,比如客厅的矮柜,柜面保留了橡木的天然结疤,像森林里历经岁月的树木印记;软装没有过多繁复的装饰,仅在沙发旁放一盆细叶文竹,翠绿与木色相映,让空间多了几分生机。整个室内没有鲜艳的色彩,只有橡木的暖棕、墙面的米白与少量灰色软装,如同森林的底色,朴素却治愈 —— 这种克制,恰是对 “远离喧嚣” 需求的精准回应,让居住者的视线与心绪,都能专注于光影与自然本身。
















The functional layout reflects a sense of relaxation. The open-plan living, dining, and kitchen areas are separated by low cabinets and a bar counter, free of rigid partitions. While preparing a meal in the kitchen, the owner can gaze upon family members reading on the sofa in the living room, or gaze upon the trees in the courtyard through the floor-to-ceiling windows. The bedroom continues the overall warm tone, with the headboard wall also clad in oak veneer. At night, when the bedside lamp is on, the warm light filters through the wood grain, reminiscent of a forest bonfire, inviting a peaceful sleep. A low couch, covered with a soft cotton and linen cushion, sits by the window. Curling up here with a book in the afternoon sun, the birdsong and the whisper of the wind outside the window comfortably dispel the fatigue of the city.
功能布局则藏着对 “松弛感” 的考量。开放式的客餐厨区域没有生硬隔断,仅用矮柜与吧台自然划分,主人在厨房准备餐食时,抬眼便能望见客厅沙发上阅读的家人,或透过落地窗看到庭院里的树木;卧室延续整体的温润基调,床头墙同样采用橡木单板,夜晚床头灯亮起,暖光透过木纹漫开,像森林里的篝火,让人安心入眠;窗边设了一处矮榻,铺着柔软的棉麻垫子,午后阳光正好时,蜷在这里翻看书籍,耳边是窗外的鸟鸣与风声,都市的疲惫会在这一刻被彻底消解。




























Buttondesigns design is essentially about transforming the thrill of first encounters with the mountains into a tangible, everyday experience. Rather than deliberately mimicking nature, they use the texture of oak wood and the play of light and shadow to make the space an extension of nature—much like the designers first glimpse of the light and shadow of Mount Tateyama when they drove by, a feeling that ultimately became the warmth of every detail within the interior. In this apartment, residents dont need to deliberately seek nature, as light, wood, and wind are already integrated into every moment of life: awakened by the light of the forest in the morning, drinking tea with light and shadow in the afternoon, and falling asleep to the sound of the wind in the evening.
Buttondesign 的设计,本质是 “将初见山峦的感动,转化为可触摸的日常”。他们没有刻意 “模仿” 自然,而是用橡木的肌理、光影的变化,让空间成为自然的 “延伸”—— 就像设计师第一次驱车所见的立山光影,那份震撼最终变成了室内每一处细节的温度。在这座公寓里,居住者不用刻意去 “寻找” 自然,因为光、木、风早已融入生活的每一个瞬间:清晨被林间的光线唤醒,午后与光影一起喝茶,傍晚听着风声入眠。












Ultimately, Apartment in Tateshina proves that the best vacation spaces arent simply about piling up natural elements, but rather about allowing space to become a medium between nature and the human heart. When urbanites open this door, they temporarily escape the fast-paced concrete jungle and enter a world enveloped by light and forest, where time slows, senses sharpen, and relaxation becomes the most natural state of life.
最终,Apartment in Tateshina 证明,最好的度假空间,从不是堆砌自然元素,而是让空间成为 “自然与人心的媒介”。当都市人推开这扇门,便暂时脱离了钢筋丛林的快节奏,走进一个被光与森林包裹的世界,在这里,时间变得缓慢,感官变得敏锐,而 “松弛”,也成了最自然的生活状态。
















△平面图
编辑:
夏边际
撰文:豆宝宝
校改:吴一仁
编排:布忠耀































