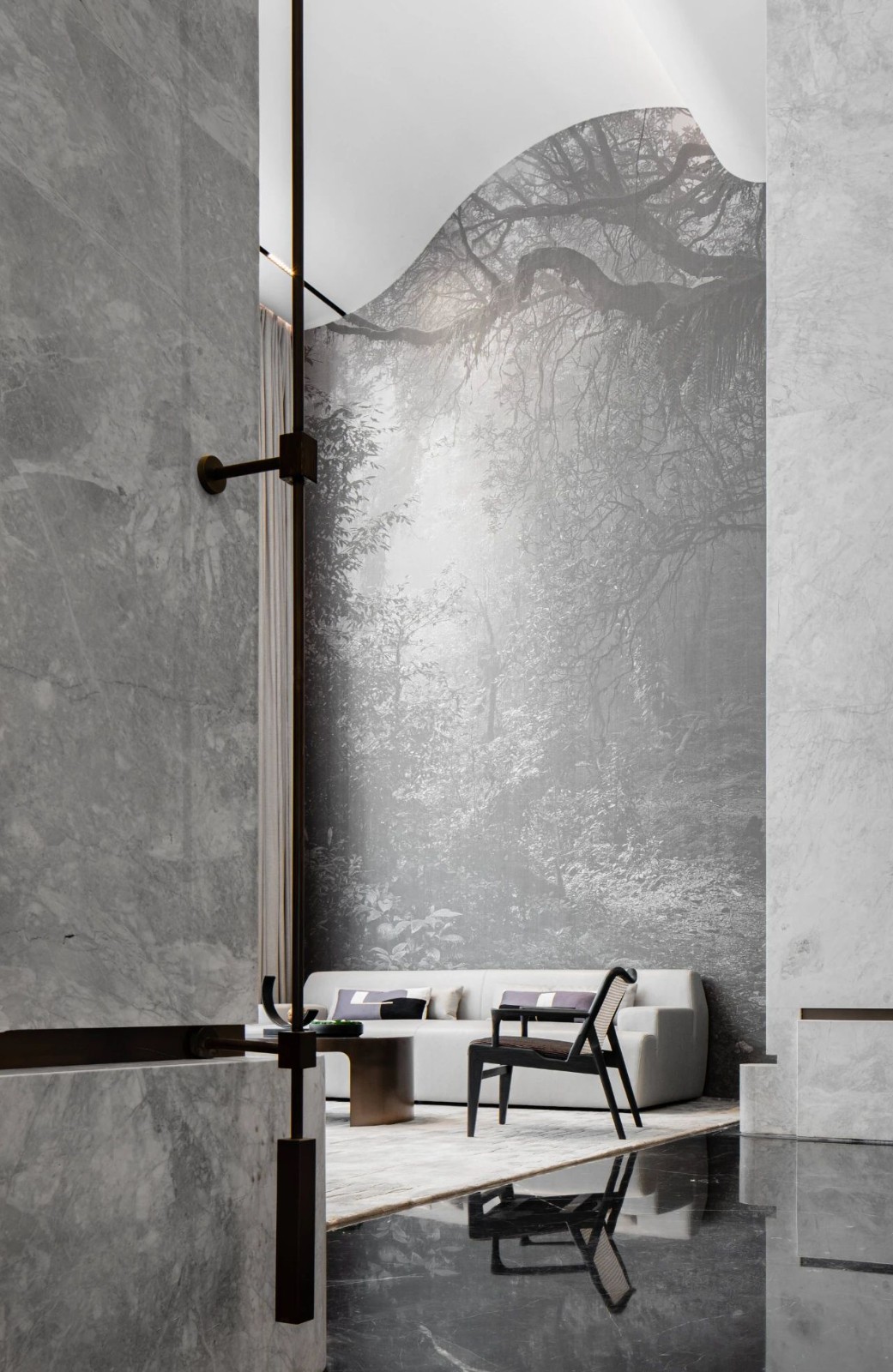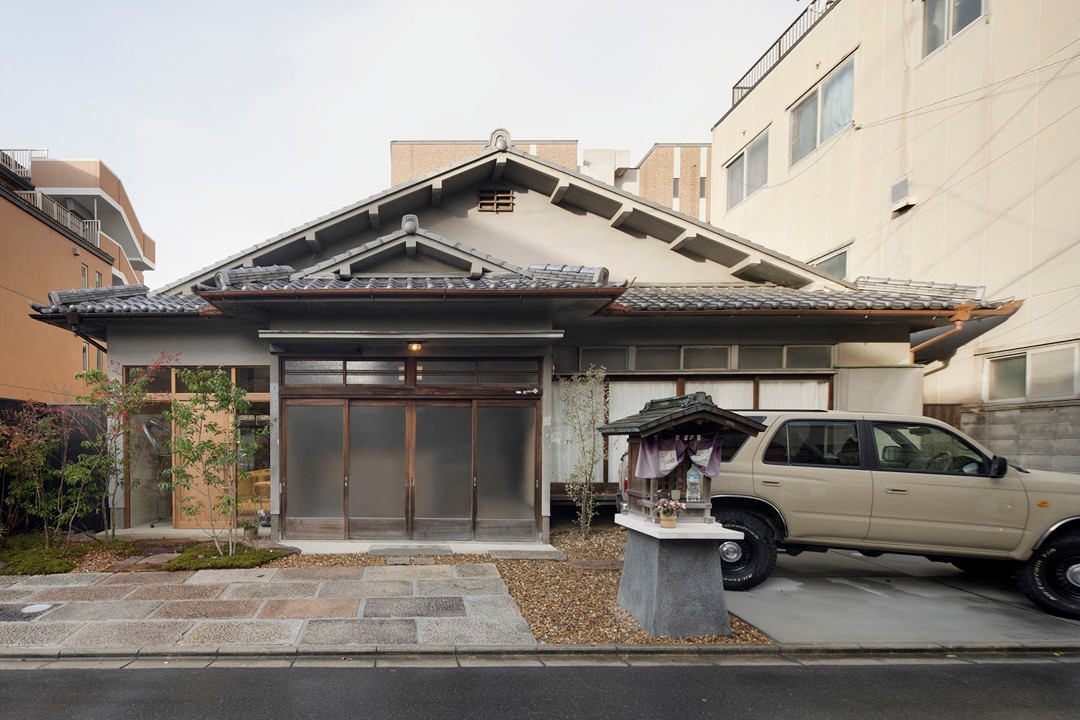Klara丨借景入室·一座波兰住宅的东方诗意
2025-08-17 21:26
Klara Ostrowska STUDIO专注于将风格、优雅与艺术融入实用空间。工作室提供从概念到施工的全流程服务,包括定制家具设计与材料甄选,注重细节与美感。Klara 毕业于克拉科夫理工大学建筑与城市规划专业,并在马德里完成室内设计深造,曾在伦敦知名事务所工作,设计灵感源于旅行与对独特物件的探索。
Zwierzyniec
Residence
Krakow, Poland


P. 01


P. 02
坐落于克拉科夫(Kraków)的 Zwierzyniec Residence,是一座为四口之家而设计的独栋住宅。其空间组织核心是一处宁静的内院,院中栽植的日本红枫(Acer palmatum Osakazuki)与以整石掏凿而成的水景喷泉共同构成视觉与感官的中心。在这一内向的格局中,居所的日常生活与自然景观紧密交织,呈现出清晰的轴线规划。通过建筑师的精确控制,轴线的尽端始终对应植物的剪影:无论是枫树、六月雪(Amelanchier)抑或亚洲特有的grójecznik(Cercidiphyllum japonicum),都被纳入空间叙事之中。
Zwierzyniec Residence, located in Krakow, is a single-family home designed for a family of four. The core of its spatial organization is a peaceful inner courtyard, where the Japanese red maple (Acer palmatum Osakazuki) planted and the water feature fountain chiseled from a single stone together form the visual and sensory center. In this introverted layout, the daily life of the residence is closely intertwined with the natural landscape, presenting a clear axial planning. Through the architects precise control, the end of the axis always corresponds to the silhouetters of plants: whether it is maple trees, June snow (Amelanchier), or the unique grojecznik (Cercidiphyllum japonicum) of Asia, all are incorporated into the spatial narrative.


P. 03


P. 04


P. 05


P. 06


P. 07


P. 08
这一设计语境中最引人注目的是建筑与自然之间的深度融合。业主所期望的“借景”效果,通过宽阔的玻璃开口得以实现。绿植由院落逐渐渗透入室内,使界限在不知不觉间模糊。居者在家中所感受到的不仅是一个自足的居住空间,更是一种与四季律动共生的体验。建筑整体与东方美学之间呼应:自然元素不再是附属,而成为住宅不可或缺的结构与精神部分。
The most striking aspect of this design context is the deep integration between architecture and nature. The borrowing scenery effect expected by the owner is achieved through the wide glass openings. Green plants gradually seep into the interior from the courtyard, blurring the boundaries imperceptibly. What residents feel at home is not only a self-sufficient living space, but also an experience of coexisting with the rhythm of the four seasons. The overall architecture echoes the Oriental aesthetics: natural elements are no longer appendages but have become indispensable structural and spiritual parts of the residence.


P. 09


P. 10


P. 11


P. 12


P. 13


P. 14


P. 15


P. 16


P. 17
在室内空间的营造上,设计强调简约与温润的统一。整体配色以低饱和度的中性色调为主,家具与陈设则保持了简练甚至近乎克制的线条。这种“少即是多”的取向,并未造成空旷或冷漠的感受,相反,因其细致的材质选择与光线调度,反而塑造出安定而温和的氛围。木材、石材与纤维织物的自然肌理被保留并凸显,触感与视觉在空间中互为补充。光线的处理尤显匠心,建筑师将自然光引入室内的方式经过缜密推敲,既强调日照的时间性与流动感,也确保空间氛围在晨昏之间始终富于层次。
In the creation of interior space, the design emphasizes the unity of simplicity and warmth. The overall color scheme is dominated by low-saturation neutral tones, while the furniture and furnishings maintain simple and even nearly restrained lines. This less is more orientation does not create a sense of emptiness or coldness. On the contrary, due to its meticulous material selection and light arrangement, it creates a stable and gentle atmosphere. The natural textures of wood, stone and fiber fabrics are retained and highlighted, and the touch and vision complement each other in the space. The handling of light is particularly ingenious. The architect has carefully considered the way natural light is introduced into the interior, emphasizing not only the temporality and fluidity of sunlight but also ensuring that the spatial atmosphere remains layered between dawn and dusk.


P. 18


P. 19


P. 20
Zwierzyniec Residence 并非单纯的风格化移植,而是对日本建筑精神在当代克拉科夫语境下的一次在地化回应。它在形式上保持简约,在体验上却饱含温度,通过庭院、植被、光影与材质的协同,形成了一种沉静而内敛的日常美学。
Zwierzyniec Residence is not merely a stylized transplant, but rather a localized response to the spirit of Japanese architecture in the contemporary Krakow context. It remains simple in form but is full of warmth in experience. Through the synergy of the courtyard, vegetation, light and shadow, and materials, it forms a quiet and reserved daily aesthetic.


P. 21
信息 | information
编辑 EDITOR
:Alfred King
撰文 WRITER :L·xue 校改 CORRECTION :
W·zi
设计-版权DESIGN COPYRIGHT : Klara Ostrowska































