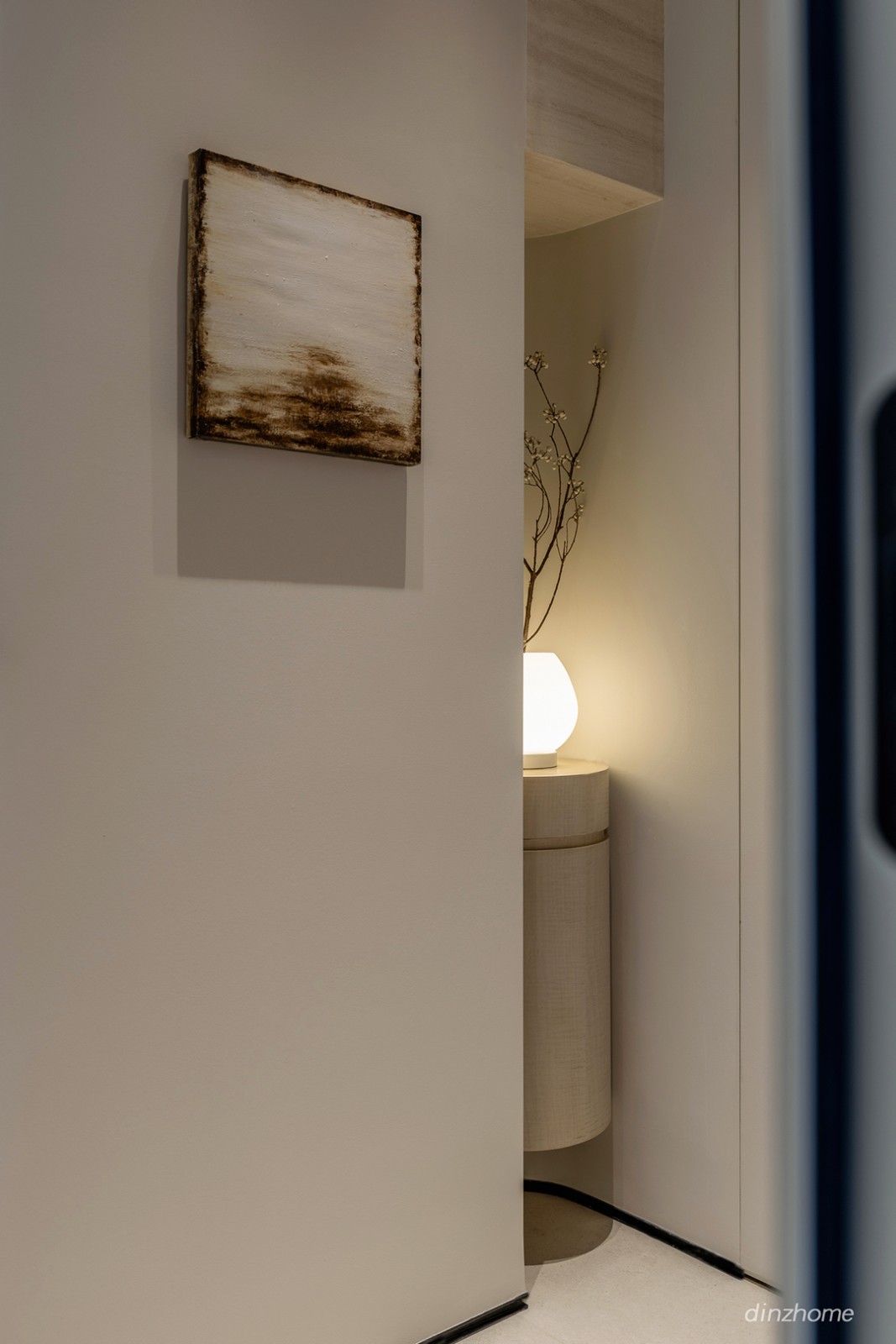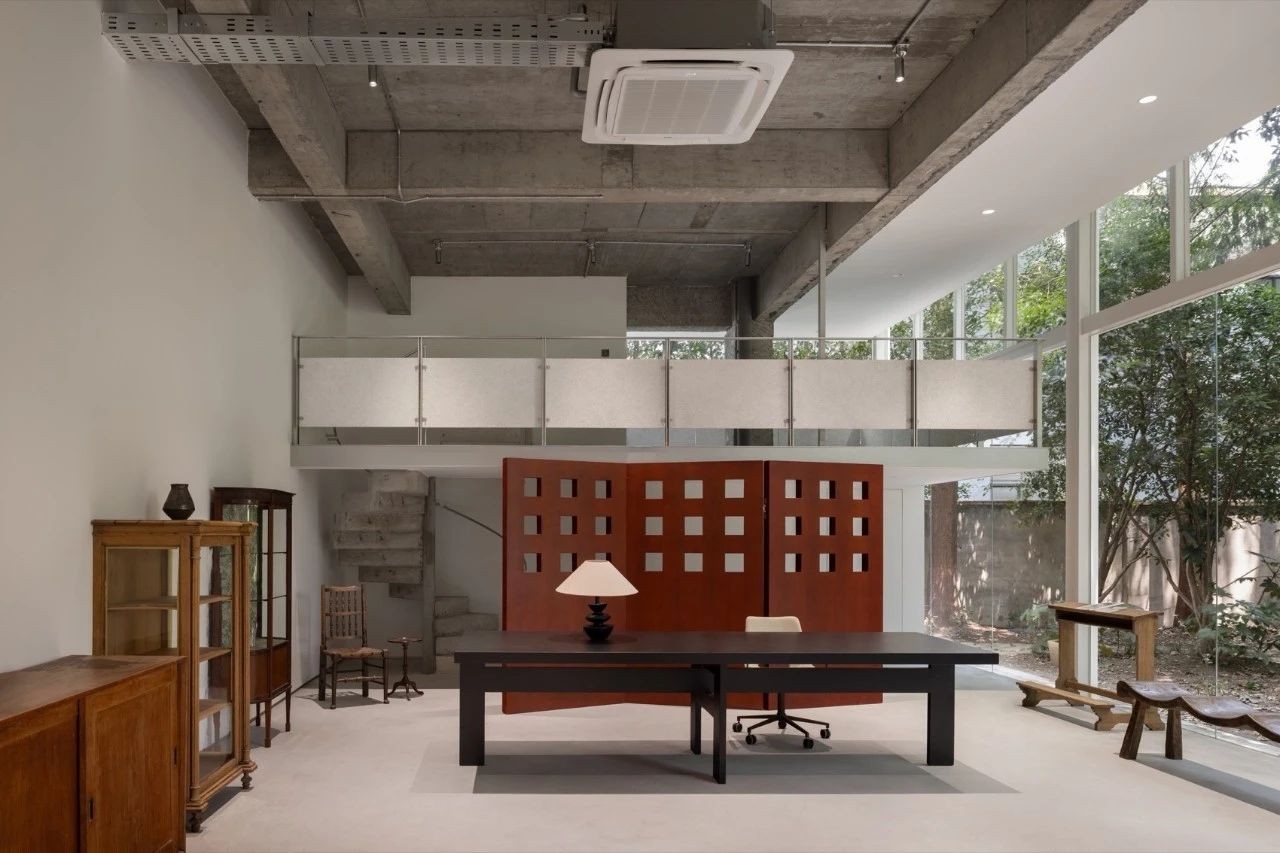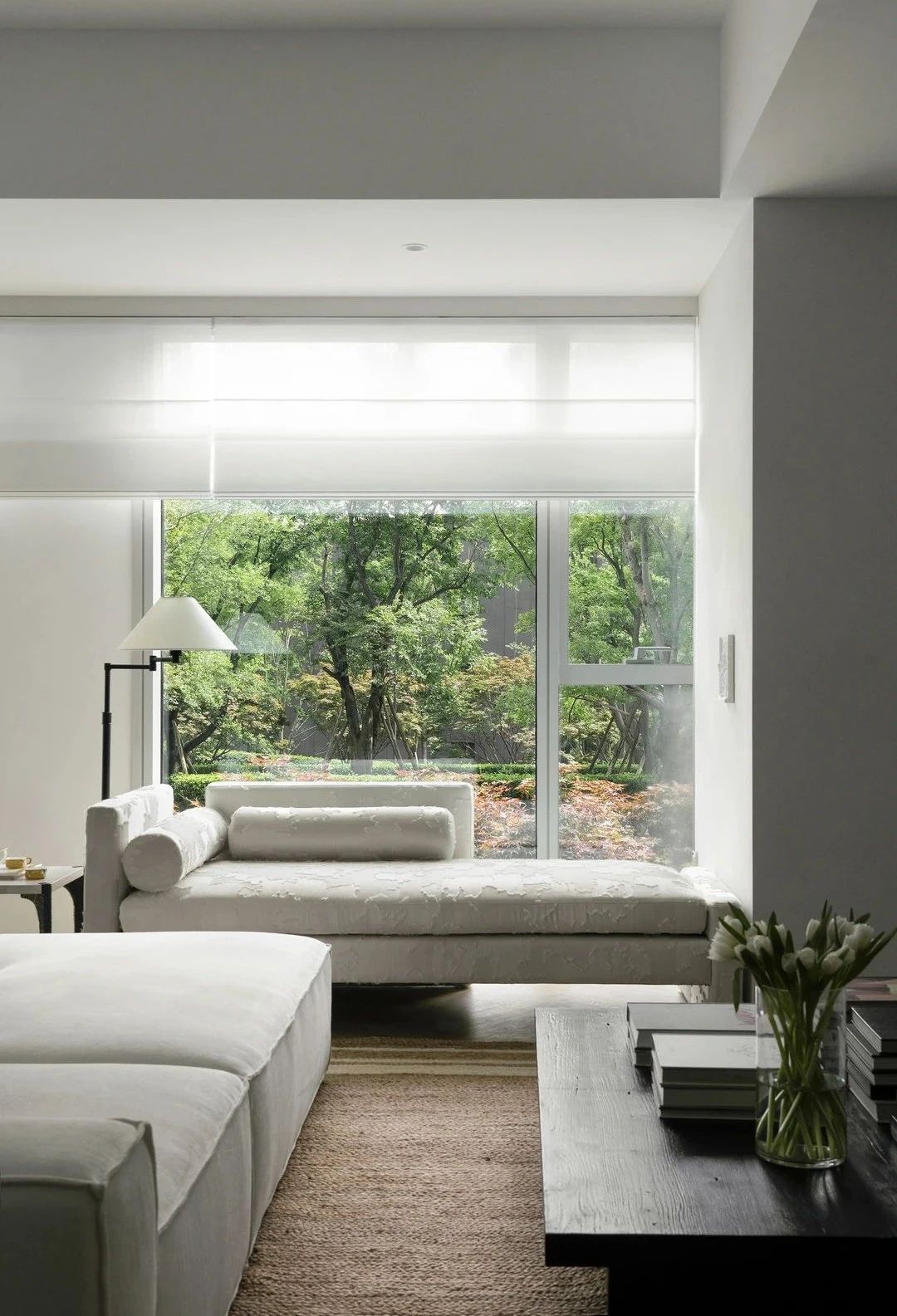双羽设计丨凝固的诗意美学 首
2025-08-13 21:14


SOIA双羽设计
凝固的诗意美学
//


完美的平衡
Perfect Balance
通过材料的选择和使用,为空间注入独特的活力和细节质感,与室内的优雅氛围和功能布局达到完美平衡。
Inject unique vitality and detail texture into the space through the selection and use of materials, achieving a perfect balance with the elegant atmosphere and functional layout of the interior.


线与面的交织
Interweaving Of Lines
住宅有着优雅而富有雕塑感的美学气质,中性暖色调与轻松自然质感家具营造出惬意的氛围,为家庭成员打造了一处适合休憩放松的居所。室内不同材质的天然石材与木质增添了自然而温暖的色调。
The residence has an elegant and sculptural aesthetic temperament, with neutral warm tones and relaxed natural texture furniture creating a pleasant atmosphere, creating a suitable place for family members to relax and unwind. The natural stone and wood of different materials indoors add a natural and warm color tone.
展示架除了具有一般的功能外,还具有积极的美学效果。通过巧妙地对比纹理和材料特性,空间变得舒适有趣。
In addition to its general functional function, display shelves also have a positive aesthetic effect. By subtly contrasting textures and material properties, the space becomes comfortable and interesting.






艺术流动的极光粉石材,自然的纹理经过精细的工艺处理,凿琢出柔美灵动的弧度,与影木质地和肌理相互融合,形成空间雅致的主调性。
The artistic flow of aurora pink stone, with its natural texture processed by fine craftsmanship, chisels out soft and dynamic curves, and blends with the shadow wood texture to form an elegant tone in the space.




顶部与梁位结构形成错落关系的同时,处理块面的组织架络,延伸至地材的分界线,强化二者区域的分断关系,借助天然石材与布纹板来体现肌理的自然和相邻材质的区分。
At the same time as forming a staggered relationship between the top and beam structure, the organizational framework of the block surface is processed to extend to the boundary of the ground material, strengthening the division relationship between the two areas.






借助天然石材和布纹板,体现了自然纹理和相邻材料之间的区别。设计师采用材料质感和空间色彩的统一色调,更好地展现加工笔触的细腻质感。
With the help of natural stone and cloth pattern board, the natural texture and the distinction between adjacent materials are reflected. The designer uses the unified tone of material texture and spatial color to better display the delicate texture of the processing strokes.


洄游的动线
The Migration Route
根据原始布局纵深跨度的结构,打造中岛一体的餐饮区,满足日常会客小酌,西厨简餐的操作区域。不同的空间有着丰富的多功能属性,相互贯通、串联。
Based on the original layouts depth and span structure, create a dining area that integrates the island and the central area, meeting the needs of daily guests for drinks and simple Western cuisine. Different spaces have rich multifunctional attributes that are interconnected and linked together.


餐厅
项目名称 |
凝固的诗意美学
项目地点 |
广东河源 东江湾1号
建筑面积 |
200㎡
设计单位 |
双羽设计
设计团队 |
双羽设计
施工团队 |
双羽精造
全案统筹 |
双羽设计
摄影团队 |
晟苏建筑摄影


双羽设计倾心于高端住宅领域,由设计师海青在 2017 年创立于深圳 (南山)-河源(源城)。海青是一位完美主义者,细致坚定且满怀热情。双羽渴望凭借将雅致艺术与诗意建筑相融合的设计理念,营造出能够催生美好回忆的生活空间,为个人或家庭,创造永恒的美丽瞬间。































