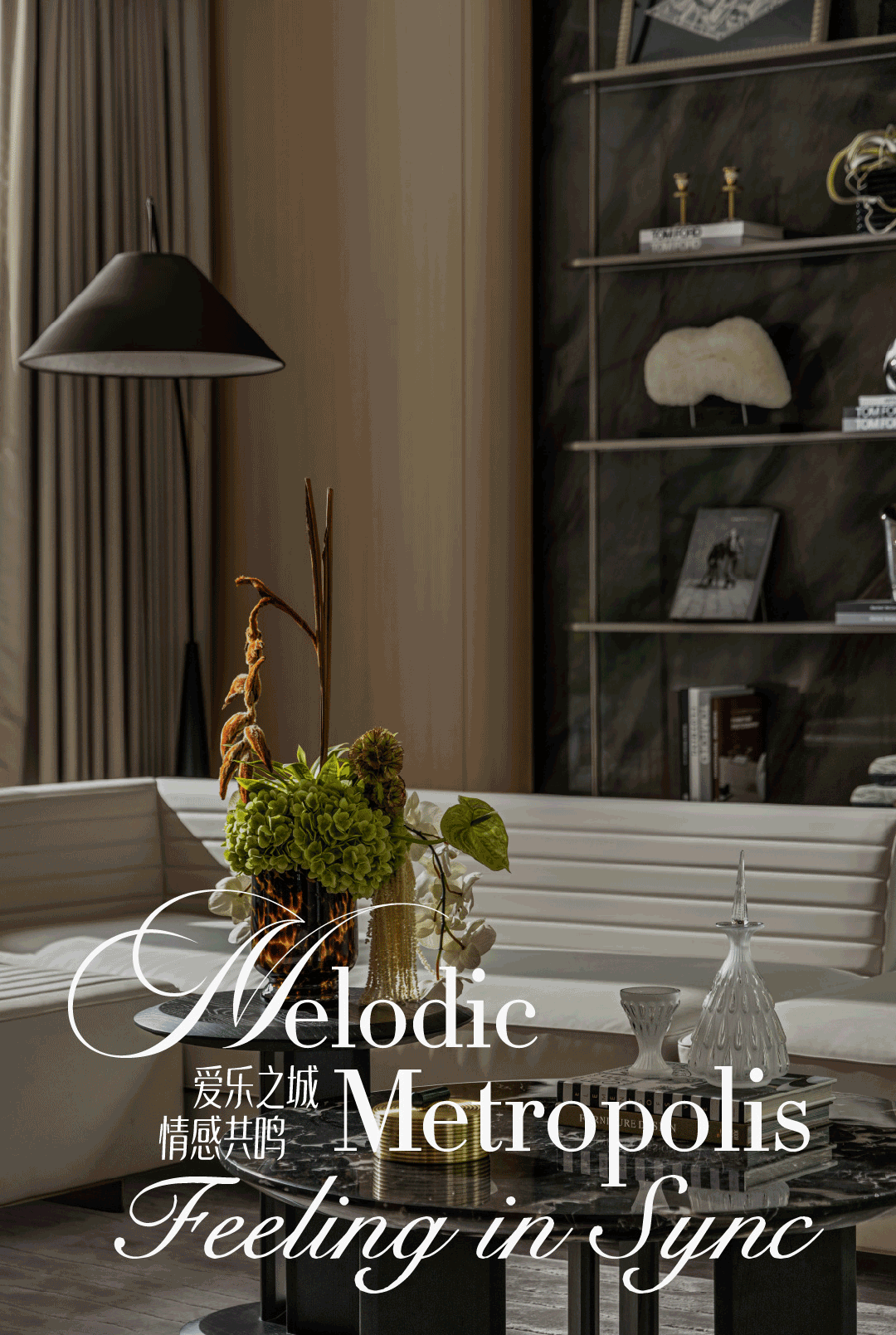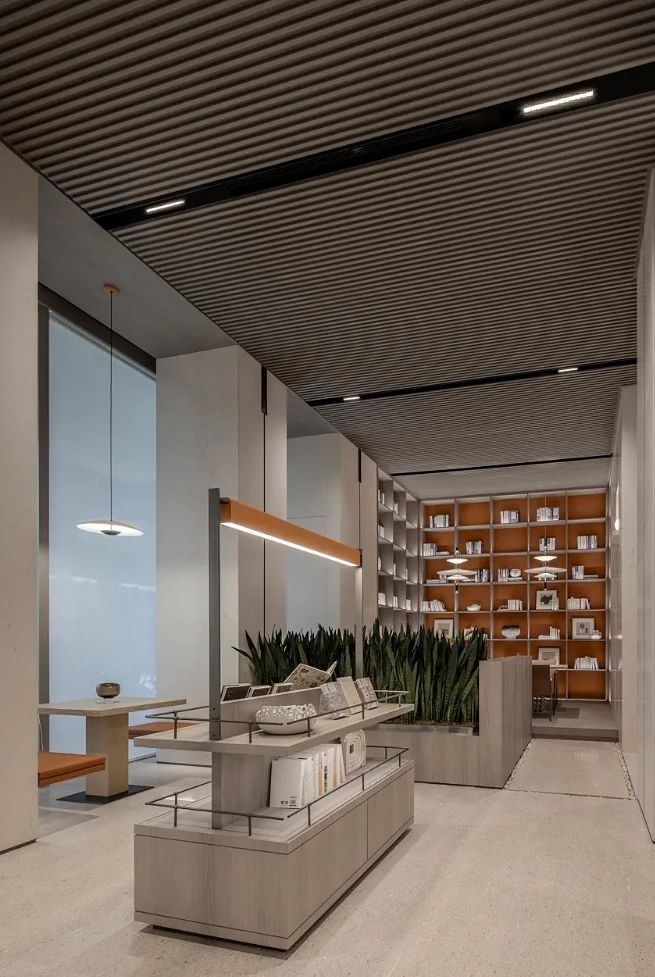AKTA丨永恒的优雅 首
2025-08-11 22:09


AKTA
Akta是一家位于维尔纽斯的工作室,在室内建筑领域运营,创造住宅和商业环境。我们提供从概念到竣工的全套室内服务。
Akta is a Vilnius based studio operating in the field of interior architecture, creating both residential and commercial environments.
We provide full interior services from concept through to completion.




永恒的优雅和对精致建筑比例的尊重:这就是我们如何描述这个室内设计。房子的大空间暗示了大量纹理层和引人注目的石头图案的使用。背景颜色是通过使用微妙的色调组合而产生的。灰暗的颜色作为折衷艺术收藏的完美背景,也使标志性和定制的独特家具脱颖而出。
A blend of timeless elegance and respect for fine architectural proportions: that’s how we would describe this interior design.
The large spaces of the house suggested the abundant use of textured layers and eye-catching stone patterns.
The background colouring has been created by using delicate combination of shades.
Sombre colours serve as a perfect background for an eclectic art collection and also enables the iconic and custom-made distinctive furniture pieces to stand out.










房子一楼的空间被连接起来,为日常家庭生活和接待客人提供了一个完美的地方。穿过宽敞的主入口大厅,你进入一个非传统的厨房,厨房有一个明确的区域。宽敞的客厅和餐厅的布局非常适合举办大型聚会。
The spaces on the first floor of the house have been joined to offer a perfect place for everyday family life and hosting guests.
Through the spacious main entrance hall, you enter an unconventional walk-through kitchen that has a clearly defined area.
The layouts of spacious living room and dining room are excellent for hosting larger gatherings.






B29 Apartment




新与旧之间的界限被划了出来,而不是模仿历史风格,室内在一座19世纪晚期建筑的重建公寓内建立了一个当代的身份。
A boundary is drawn between old and new – instead of imitating historical styles, the interior establishes a contemporary identity within a reconstructed apartment in a late 19th-century building.




为了适应现代生活模式,公寓的布局已经重新配置。为了达到生活空间的对称,家具按照中心构图的原则进行布置。其核心是一个大胆的红色钢化玻璃岛,辅以一个用拉丝不锈钢包裹的独立厨房/走廊体量。土黄色的实用体块定义了布局,将起居区和休息区定位在靠近窗户的位置。
To accommodate modern patterns of living, the apartment’s layout has been reconfigured.
To achieve symmetry in the living space, furniture is arranged according to the principle of central composition.
At its core – a bold red tempered glass island, complemented by a freestanding kitchen/hallway volume wrapped in brushed stainless steel.
A teal-coloured utility volume defines the layout, positioning the living and resting zones closer to the windows.






空间被重新构想为画廊般的开放和清晰。公寓的区域通过无缝的装饰混凝土表面统一。墙壁和天花板保持白色,使原始壁画和造型的碎片脱颖而出。
The space is reimagined with gallery-like openness and clarity.
The apartment’s areas are unified by a seamless decorative concrete finish.
Walls and ceilings remain white, allowing the fragments of original wall paintings and mouldings to stand out.






内容策划 / Presented
策划 Producer :Design Poem
图片版权 Copyright :AKTA































