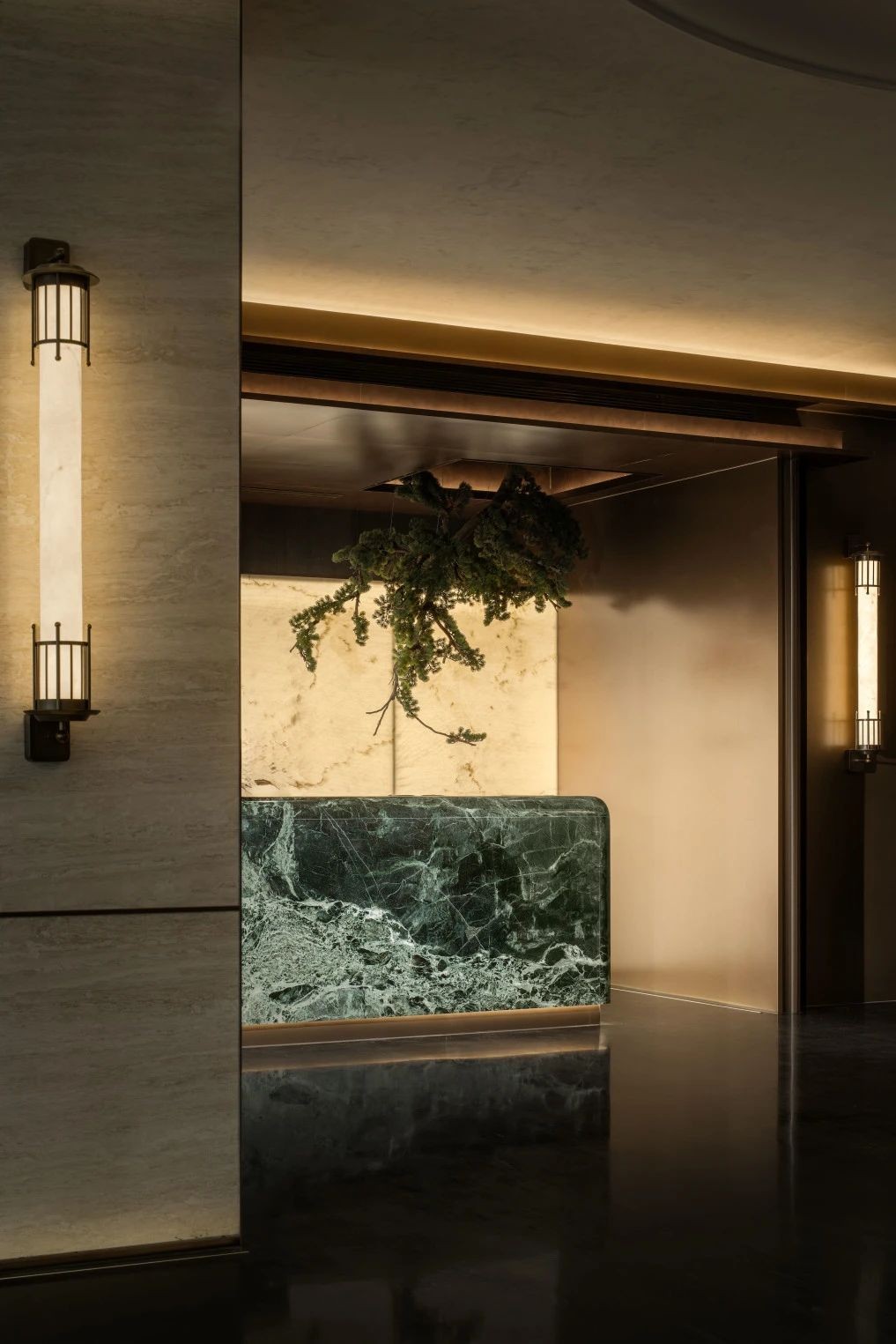Casita Árbol,美国得州奥斯汀 树屋共生的诗学_20250811
2025-08-11 09:59
The century-old garage beams still retain their warmth from sunlight, while the century-old pecan trees cast flowing shadows on the new roof with their twisted branches. The renovation of Casita Árbol has never been a break from the past, but rather a way for architecture and nature, past and future, to grow a symbiotic relationship under the scorching sun and evening breeze of Texas.
百年前的车库木梁还带着阳光晒透的温软,百年后的山核桃树用虬曲枝干在新屋顶投下流动的影 ——Casita Árbol 的改造,从来不是对旧时光的割裂,而是让建筑与自然、过去与未来,在得州的烈阳与晚风里,长出共生的肌理。
When Joe Fisher Architects drawings unfolded across Austins compact, century-old plot, the central focus wasnt the new space to be built, but rather the pecan tree, protected by the citys preservation ordinance. Its roots woven a dense web underground, nearly devouring all the buildable soil. The design became a delicate compromise: retaining the old garages non-conforming footprint (building footprint), allowing the 600-square-foot space to grow close to the land.
当 Joe Fisher Architect 的图纸铺展在奥斯汀那片紧凑的百年地块上时,主角从来不是要新建的空间,而是那棵被城市保护条例庇佑的山核桃树。它的根系在地下织成密网,几乎占据了所有可建造的土壤,于是设计便成了一场温柔的妥协:保留旧车库的非合规 footprint(建筑占地轮廓),让 600 平方英尺的空间贴着土地生长。
The carefully dismantled old timbers remain. With their original nail holes and grain, they become the gratings of the porch ceiling, filtering the afternoon sunlight into fine golden specks; they become the bar countertops and bathroom shelves, where fingertips trace the shallow marks of time. This isnt simple recycling; it allows the builders of a century ago and the users of today to achieve a cross-temporal connection through the same piece of wood. The second-floor attic rises from the original structure like a new branch, yet remains restrained and low, never rising above the main crown of the walnut tree, as if afraid of disturbing a birds nest.
被小心拆下的老木料没有离开。它们带着原有的钉孔与木纹,化身门廊天花板的格栅,在午后将阳光筛成细碎的金斑;又变作吧台台面与浴室搁板,指尖抚过能触到时光啃噬的浅痕 —— 这不是简单的回收,而是让百年前的建造者与今日的使用者,通过同一块木头完成跨时空的击掌。二楼阁楼从原有结构向上生长,像树的新枝,却始终克制地低伏,不敢高过核桃树的主冠,仿佛怕惊扰了鸟儿的巢。
Central Texas climate constantly fluctuates between harsh and mild, and the porch at Casita Árbol serves as a clever vessel for this shifting dynamic. The custom sliding screens act as a "breathing valve" for the space: closed on midsummer afternoons, they filter out the scorching sun, allowing only a whisper of drafts through the wooden lattice. Fully open in spring and fall, the porch and backyard connect into a fluid space, allowing the fragrance of pecan trees and the earthy air to drift in, while glasses at the bar occasionally catch falling leaves.
中央得州的气候总在暴烈与和煦间跳转,Casita Árbol 的门廊便成了应对这种变幻的智慧容器。定制滑动屏风是空间的 “呼吸阀”:盛夏午后闭合时,筛掉灼人的阳光,只留穿堂风在木格栅间低语;春秋季完全打开,门廊与后院便连成一片流动的场域,山核桃树的清香混着泥土气漫进来,吧台的玻璃杯会偶尔接住飘落的枯叶。
The covered terrace nestles snugly against the tree trunk, without a single inch of excavation beneath the ground. Like tiptoeing dancers, the "no-dig" structural columns gently touch the soil, fearing to damage the trees spreading roots. The roof deliberately curves near the main branches, leaving ample room for future growth, as if the architects have long understood that the true shelf life of a space lies within the trees growth rings.
被覆盖的露台紧挨着树干,地面没有深挖一寸地基 —— 那些 “无挖式” 结构柱像踮脚的舞者,轻轻落在土壤上,生怕碰疼核桃树在地下蔓延的根须。屋顶在靠近主枝的地方特意 “让” 出一道弧度,给未来的新枝留足生长的空间,仿佛建筑早已懂得:树的年轮里,藏着空间真正的保质期。
The design drawings reveal a reverence for time. All core functions are located on one level, foreshadowing its future as a single-story home for aging parents—perhaps ten years from now, age-friendly handrails will be discreetly attached to the old wooden columns, without disrupting the existing freshness. For now, it serves as an extension of the main house: children chase patches of light on the porch, and adults toast at the bar, gazing upon the walnut trees branches swaying in the dusk, as if applauding the gathering.
设计图纸上藏着对时间的敬畏。所有核心功能都落在一层,为将来成为 aging parents 的单层级居所埋下伏笔 —— 或许十年后,这里会有适老化扶手悄悄攀附在老木柱上,却不会破坏现有空间的清爽。而现在,它是主屋的延伸:孩子们在门廊追着光斑跑,大人们在吧台举杯时,能望见核桃树的枝叶在暮色里摇晃,像在为这场欢聚鼓掌。
When a Texas rainstorm pours down, the roofs unique slope guides the water away from the thick branches; when autumn nuts fall onto the newly laid deck, the sound becomes a dialogue between the building and the tree. The most moving aspect of Casita Árbols design is never its ingenious construction, but its understanding that the best architecture should be like a tree: rooted in the earth, respectful of all things, and growing alongside its users.
当得州的暴雨倾盆而下,屋顶的特殊坡度会引导水流避开粗壮的枝干;当秋日坚果坠落在新铺的甲板上,那声响便成了建筑与树的对话。Casita Árbol 最动人的设计,从不是某个精巧的构造,而是它懂得:最好的建筑,应当像树一样,扎根于土地,尊重于万物,然后陪着使用者,慢慢生长。
 举报
举报
别默默的看了,快登录帮我评论一下吧!:)
注册
登录
更多评论
相关文章
-

描边风设计中,最容易犯的8种问题分析
2018年走过了四分之一,LOGO设计趋势也清晰了LOGO设计
-

描边风设计中,最容易犯的8种问题分析
2018年走过了四分之一,LOGO设计趋势也清晰了LOGO设计
-

描边风设计中,最容易犯的8种问题分析
2018年走过了四分之一,LOGO设计趋势也清晰了LOGO设计


















































