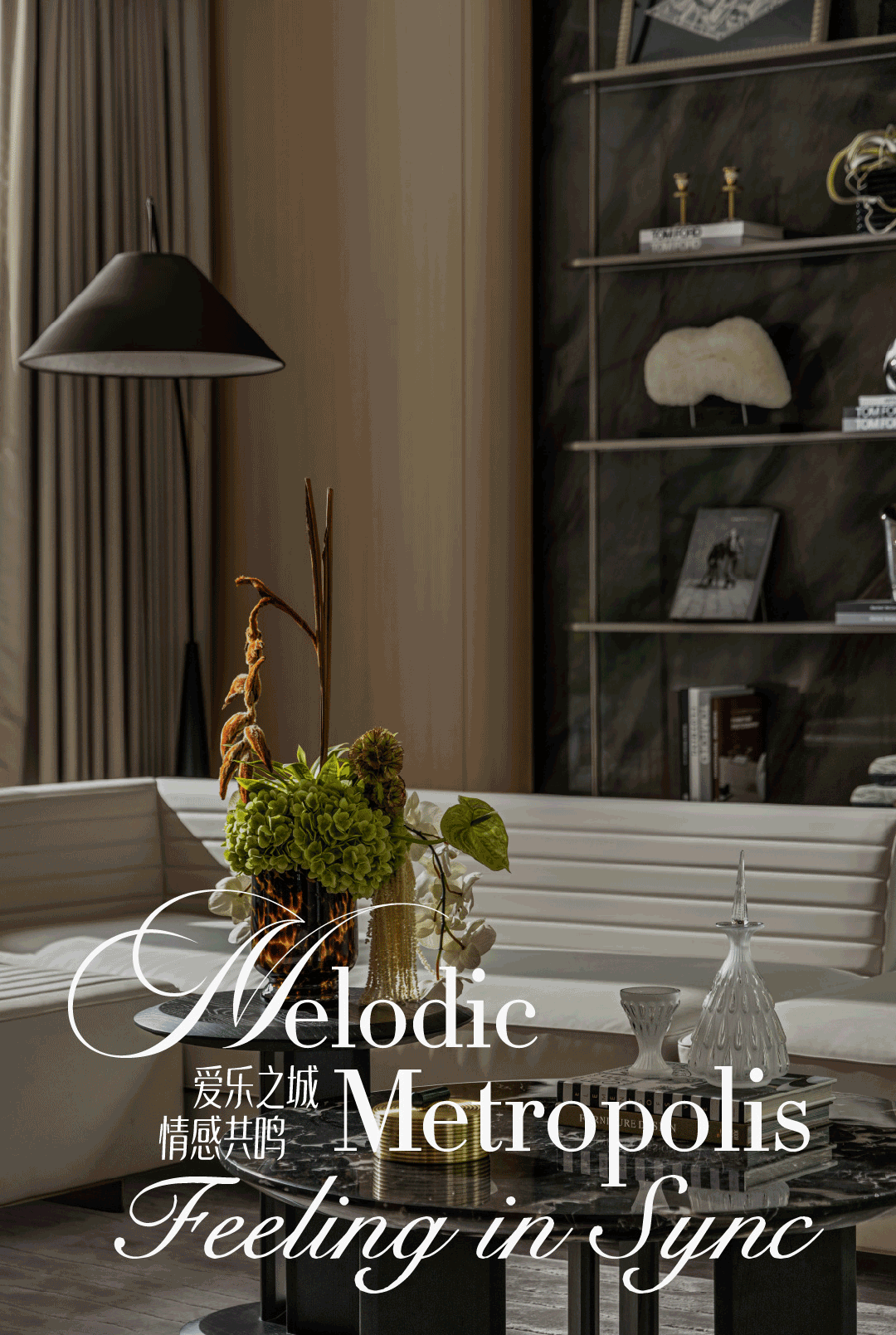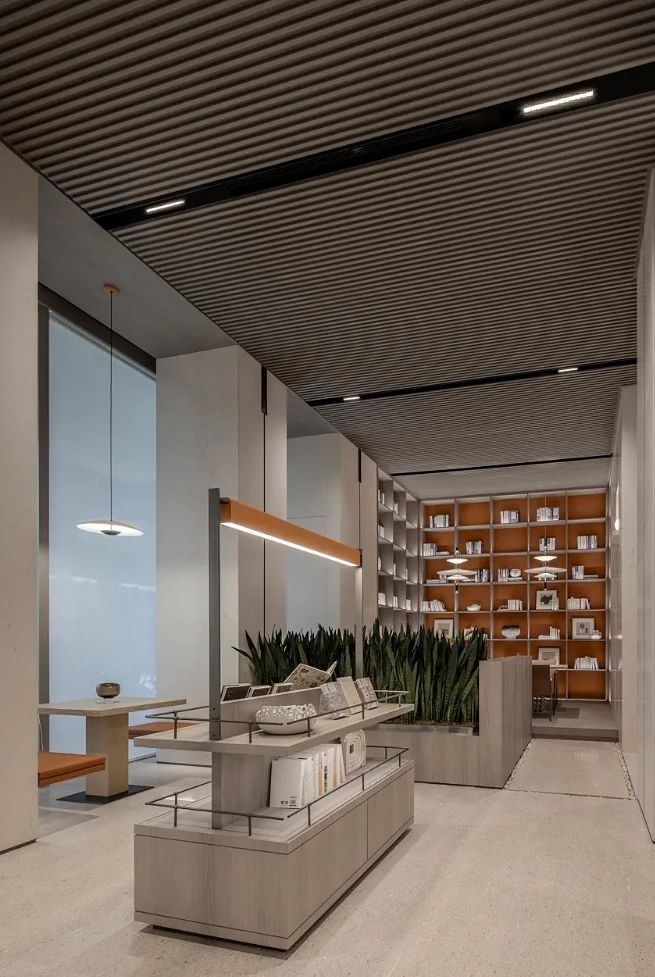藏在老建筑里的现代物语,安特卫普高知型住宅|ANTWERPEN BY SARAH POOT_20250811
2025-08-11 09:59
这是一栋位于比利时安特卫普市中心19世纪兴建的住宅,它在十九世纪和其他建筑一样,无处不在充满那个年代的轮廓和印记,在这次全面的翻新中让这栋建筑有了完全不一样的可能,也成了欧式风格的建筑翻新中一套典型的案例。
This is a residence built in the 19th century in the center of Antwerp, Belgium. Like other buildings in the 19th century, it is full of the outlines and marks of that era. This comprehensive renovation has given the building a completely different possibility and has become a typical case of European-style building renovation.
原建筑所处的地块因为狭窄的关系,房子朝向和高高隔墙都让室内的自然采光受到了很大的影响,加之传统欧式建筑的深色色调,暴露了原建筑的不少缺点,深沉、厚重、阴暗、憋囚等等,种种因素让设计团队下定决心着手来改变这一系列问题,为了寻找一种更符合现代生活方式的设计思路,设计团队颠覆了原有的风格,大胆的留白和干净的手法使得这栋老建筑有了完全不一样的可能。
The original building was located on a narrow plot of land, and the orientation of the house and high walls had a great impact on the natural lighting in the room. In addition, the dark tones of traditional European architecture exposed many shortcomings of the original building, such as deep, heavy, dark, and suffocating. All these factors made the design team determined to change this series of problems. In order to find a design idea that is more in line with the modern lifestyle, the design team subverted the original style. The bold white space and clean techniques made this old building have completely different possibilities.
为了保持原建筑的宏伟和欧式细节,设计师并没有完全覆盖式的让原来的欧式细节彻底被代替,而是以结构嫁接的方式在不破坏原有空间的情况下来达成目的,在原始框架下获得一个看似全新的室内空间,新旧的框架独立且出乎意料的融合,这也是这套房子的巧妙之处所在。
In order to maintain the grandeur and European details of the original building, the designer did not completely replace the original European details, but achieved the goal by structural grafting without destroying the original space, obtaining a seemingly new interior space under the original framework. The independent and unexpected fusion of the old and new frameworks is also the ingenuity of this house.
翻新后的室内不但拥有原有欧式建筑的优雅与艺术性,同时也获得了现代居所的简洁和克制,室内以纯白和原木铺开,局部点缀封闭性艺术漆的特点让空间多了几分古典画廊的氛围;简洁实用的北欧家具是居住文化变迁下的智慧体现,它集成高效且充满现代设计语言,同时不乏对工业文明的深刻理解。翻新的这栋建筑在保留了原设计的一些空间基础后,同时也释放了原本被雪藏的空间宏伟性,随着阳光照射进来的角度不断变化,那一种新旧的碰撞让空间显得更加有深度和神性。
The renovated interior not only has the elegance and artistry of the original European architecture, but also has the simplicity and restraint of a modern residence. The interior is spread out in pure white and logs, and the closed art paint is partially embellished, which gives the space a more classical gallery atmosphere. The simple and practical Nordic furniture is the embodiment of wisdom under the change of residential culture. It is integrated and efficient and full of modern design language, while also showing a deep understanding of industrial civilization. After retaining some of the spatial foundations of the original design, the renovated building also released the grandeur of the space that was originally hidden. As the angle of sunlight continues to change, the collision of the old and the new makes the space appear more profound and divine.
生活空间和工作空间分布在两层,以功能性划分来达到最佳的状态,并通过楼梯、天井和元素衔接起来,这些都能允许阳光经过特别的窗户设计照进来,形成一种细腻而又克制的空间美感,基本上纯白的室内给了建筑更加空灵的视觉。露台的得以保留也是这个建筑的一大亮点,它偏居一隅的存在是当下人们对生活态度的一种表达,是私密的、感性的、执拗的、透气的特点;宽敞的外部楼梯为简单的花园也增添的几分空间附加价值,那可是现代人向往自然的途径。
The living and working spaces are distributed on two floors, divided by functions to achieve the best state, and connected by stairs, patios and elements, which allow sunlight to shine in through special window designs, forming a delicate and restrained spatial beauty. The basically pure white interior gives the building a more ethereal visual. The preservation of the terrace is also a highlight of this building. Its existence in a corner is an expression of peoples attitude towards life today, which is private, emotional, stubborn and breathable; the spacious external stairs also add some space value to the simple garden, which is a way for modern people to yearn for nature.
比利时的建筑和设计往往会给人一种眼前一亮的印象,它仿佛在保留原本文化的基础上去找到了一种完美的新的设计思路,让项目呈现出来既有深度和内涵,又不乏新鲜活力的气息,充满细腻、文化性、人文性、有温度的设计,并非呆板的一味守旧或革新。
Belgian architecture and design often give people a bright impression. It seems that it has found a perfect new design idea on the basis of preserving the original culture, making the project present both depth and connotation, and a fresh and energetic atmosphere. It is full of delicate, cultural, humanistic and warm design, rather than being rigidly conservative or innovative.
 举报
举报
别默默的看了,快登录帮我评论一下吧!:)
注册
登录
更多评论
相关文章
-

描边风设计中,最容易犯的8种问题分析
2018年走过了四分之一,LOGO设计趋势也清晰了LOGO设计
-

描边风设计中,最容易犯的8种问题分析
2018年走过了四分之一,LOGO设计趋势也清晰了LOGO设计
-

描边风设计中,最容易犯的8种问题分析
2018年走过了四分之一,LOGO设计趋势也清晰了LOGO设计




















































