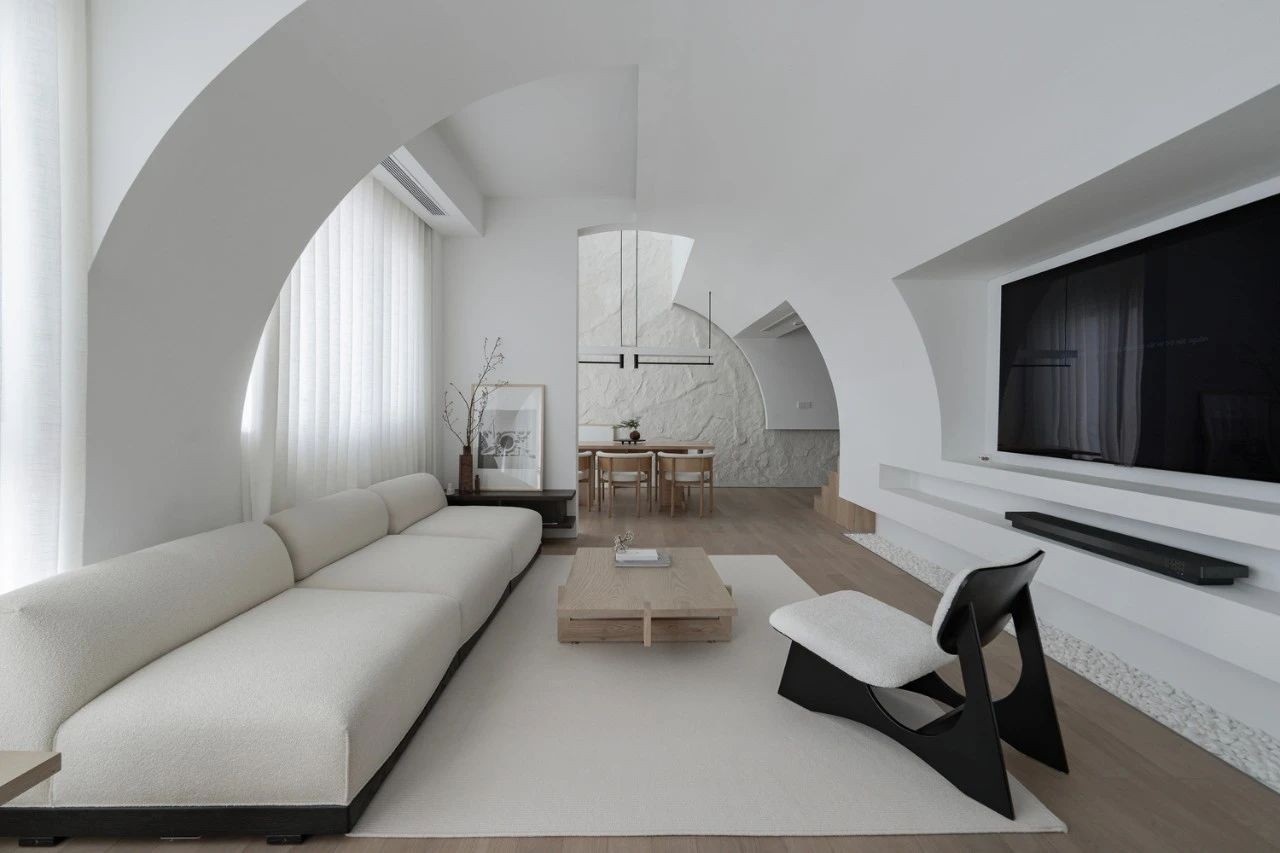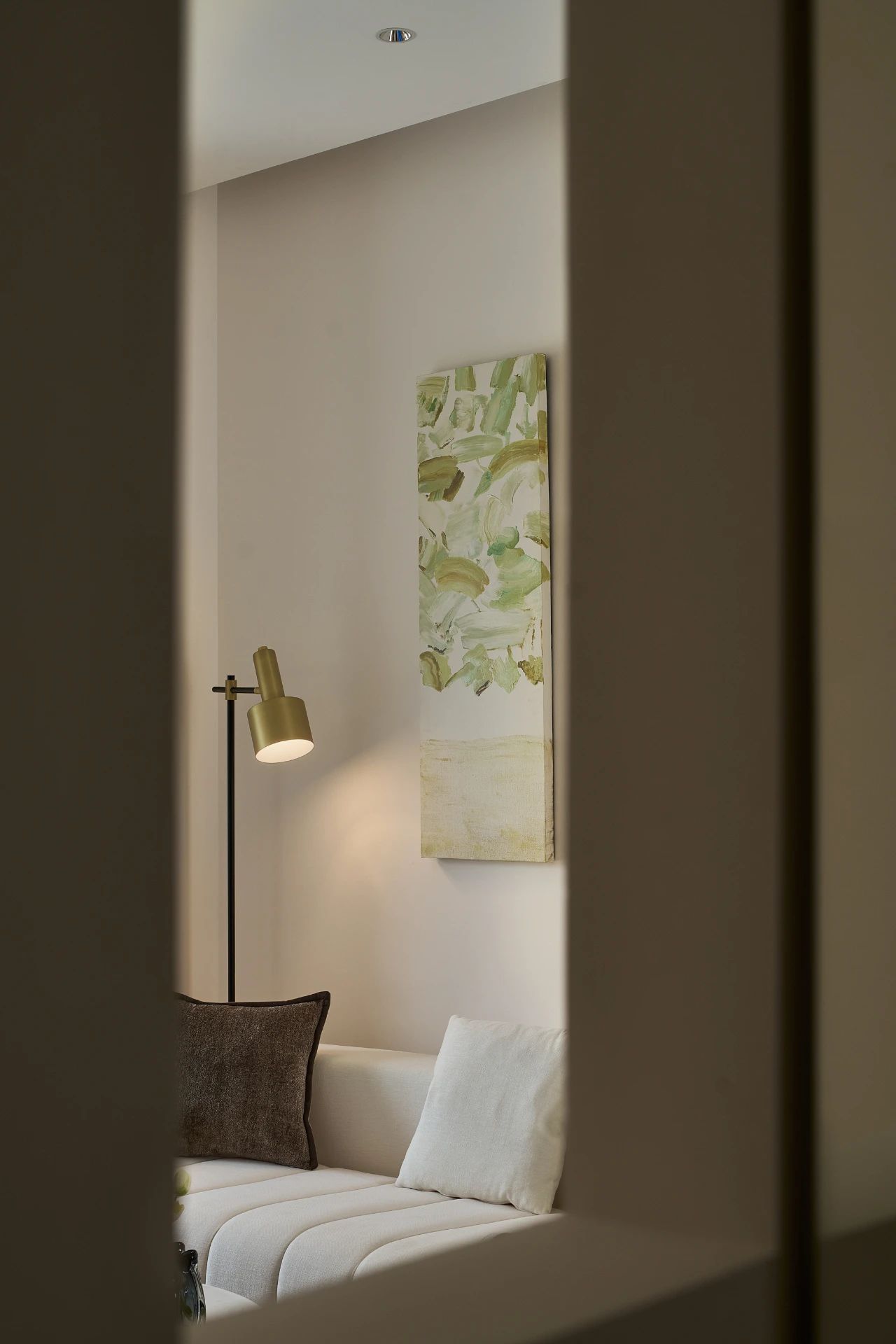王朋·DIR物向|觅 · 小镇里的桃花源
2025-08-07 20:51
生活不只在于车水马龙的喧嚣与楼宇间的匆忙,寻一方与自然共生的天地,辟一处安放心灵的栖所——让脚步停下,与海风对话,与草木亲近,在晨露沾衣的竹径里,在暮色漫染的檐角下,遇见一场世外桃源般的清欢,让心灵找到温暖的归处。
Life is not only about the hustle and bustle of t
raffic and the hurry between buildings, looking for a world of symbiosis with nature, and creating a safe place for the soul - let your steps stop, talk to the sea breeze, get close to the grass and trees, meet a paradise-like joy in the bamboo path stained with morning dew, under the corner of the eaves dyed in the twilight, so that the soul can find a warm home.
当传统居住模式逐渐成为生活的注脚,空间升级早已超越功能迭代的范畴——它是一场关于情感与生活方式的深度对话, 以空间布局为起点,开启一场破界实验。在小户型的有限框架内,拆解传统边界的桎梏,以更流动的逻辑重组功能模块,灵活开放的对话场域 ,交融与独立的平衡间,生长出更契合需求的场景形态,让每个家庭成员既保有私密天地,又能随时融入公共生活的温度空间。
When the traditional living mode gradually becomes a footnote to life, spatial upgrading has long gone beyond the scope of functional iteration - it is an in-depth dialogue about emotions and lifestyles, starting from spatial layout to start a boundary-breaking experiment. Within the limited framework of small apartments, the shackles of traditional boundaries are dismantled, and the functional modules are reorganized with more fluid logic, flexible and open dialogue fields, and the balance between integration and independence to grow a scene form that better meets the needs, so that each family member can not only maintain a private world, but also integrate into the temperature space of public life at any time.
束缚,我们敲碎玄关与厨房的界碑,推倒餐厅与客厅的围墙,用动线串起功能区的呼吸感。厨房操作台延伸出早餐台,与餐厅形成自然的备餐的用餐场景;客厅与阳台打通,与餐厅、卧室既功能独立又穿透交互,不仅是温暖的起居空间,也是午后铺开瑜伽垫的微度假场域。这里没有
的自由——你不再是被动适应空间的居住者,而是亲手雕刻生活的创作者, 当空间终于学会读懂你,日子便从将就变成了恰好。
When the space is no longer bound by the functional grid, we break the boundary between the entrance and the kitchen, tear down the walls of the dining room and the living room, and string together the breathing sense of the functional area with moving lines. The kitchen console extends to the breakfast table, forming a natural meal preparation scene with the dining room. The living room is connected to the balcony, and the dining room and bedroom are both functionally independent and penetrating, which is not only a warm living space, but also a micro-vacation field for spreading yoga mats in the afternoon. There is no rule of how it should be used, only the freedom of how I want to live - you are no longer a resident of the space who passively adapts to it, but a creator who carves life with your own hands, and when the space finally learns to read you, the days will change from just right.
餐桌旁的凹龛设计,像一枚被精心嵌入墙面的艺术印章——打破常规墙面的平直叙事,凿出一方与空间共凿出一方与空间共生的「呼吸位」。凹龛更像是为洞石餐桌量身定制的「舞台」,洞石餐桌带着天然矿脉的粗粝与温润碰撞出原始的生命力;真皮沙发以柔软的包覆感中和石材的冷冽,餐椅的金属反光与洞石的沉郁,在方寸之间织就一张质感丰富的网。这里不再是吃饭的地方,而是家人围坐、食物香气与对话声交织的剧场;是朋友小聚时,酒杯轻碰与笑声漾开的容器;是独处时,一本好书与一杯热咖啡都能找到专属位置的「生活容器」。空间因设计而有了故事,而故事,终将落在每一寸被认真对待的细节里
The design of the niche next to the dining table is like an artistic seal carefully embedded in the wall - breaking the straight narrative of the conventional wall and carving out a breathing position where one side and the space coexist. The niche is more like a tailor-made stage for the travertine dining table, which collides with the roughness and warmth of natural mineral veins to create the original vitality; The leather sofa neutralizes the coldness of the stone with a soft wrapping, and the metal reflection of the dining chair and the melancholy of travertine, weaving a rich web of texture between the square inches. This is no longer a place to eat, but a theater where families sit around, the aroma of food and the sound of conversation are intertwined; It is a container for friends to lightly touch wine glasses and laugh; It is a living container where a good book and a cup of hot coffee can find their own place when they are alone. The space has a story because of the design, and the story will eventually fall into every inch of the details that are taken seriously.
天花板以无主灯设计铺陈出均匀的光毯,射灯与轨道灯的光线如晨雾漫溢,在浅木柜上晕染出温柔、质朴肌理裹着木纹的呼吸感。开放式厨房像一块被揉进阳光的透明琥珀,链接厨房与餐厅的岩板岛台,视野从灶台自然延伸至餐厅,也是早餐时摆放煎蛋与面包的中转站。
The ceiling is designed without main lights to create a uniform light carpet, and the light of spotlights and track lights is like morning mist, blending the breath of gentle, rustic texture wrapped in wood grain on the shallow wooden cabinet. The open kitchen is like a piece of transparent amber rubbed into the sun, connecting the kitchen and dining room, and the view naturally extends from the stove to the dining room, and is also a transit point for fried eggs and bread for breakfast.
Acceptance and deconstruction
在旅居过程中,空间中的收纳系统也区别于日常生活的繁琐,这里的每一寸空间都以功能为骨,场景为魂。玄关作为归家的第一站,是这场空间叙事的序章,三段式设计用「分而不离」的逻辑
将功能拆解得清晰又不失温度,衣柜用于存放衣物,满足日常收纳需求;鞋柜可放置鞋子,保持玄关整洁。层板柜方便随手放置钥匙、包包等物品,镜子方便整理穿搭,换鞋凳提供舒适的换鞋体验,像给行李箱找到了临时的衣帽间,让“归家”二字,从「到达」变成了「安心」。
In the process of sojourn, the storage system in the space is also different from the tediousness of daily life, and every inch of space here is based on function as the bone and scene as the soul. The entrance is the first stop on the way home, the prologue of this spatial narrative, the three-stage design uses the logic of separation without separation, the function is clearly disassembled without losing temperature, and the wardrobe is used to store clothes to meet daily storage needs; The shoe cabinet can be used to store shoes and keep the entrance tidy. The shelf cabinet is convenient for placing keys, bags and other items at hand, the mirror is convenient for organizing outfits, and the shoe changing stool provides a comfortable shoe changing experience, like finding a temporary cloakroom for suitcases, so that the word home has changed from arrival to peace of mind.
从「做减法」开始,摒弃冗余的装饰堆砌,转而用空间层次的巧思、集成家居的智慧、软装点缀的克制等手法,在材料选择、工艺设计上以标准化为基础,提升空间品质感、实用耐久性及成本造价控制。以原木色木作铺展于空间各个角落,形成整体的场域布局,在块面与线条的立体组合中,演绎闲适、生动的层次渐变,为生活写下温暖的注脚。
Starting from subtraction, abandoning redundant decoration piles, and instead using the ingenuity of the space level, the wisdom of integrated home, and the restraint of soft decoration embellishment, based on standardization in material selection and process design, to improve the sense of space quality, practical durability and cost control. The log-colored wood is spread in all corners of the space to form an overall field layout, and in the three-dimensional combination of blocks and lines, it interprets leisurely and vivid gradations of layers, writing a warm footnote for life.
Interspersed and interactive
通过细节解构单元处理,利用集成家居灵活、多变的组合方式,根据空间需求进行灵活搭配,以功能转化为多样化造型特点,既能承载日常的规律,也能容纳偶尔的随性。卧室与阳台打通,增加了空间的宽敞度,梳妆台和书桌横向延伸至窗边及床头,再延伸至衣柜格间,再一次形成视觉拉长的空间感受,让卧室区显得整体又宽敞,暖色调的床品与整体风格搭配,营造出温馨、宁静的睡眠环境。
Through the detailed deconstruction unit processing, the flexible and changeable combination method of integrated home is used to flexibly match according to space needs, and the function is transformed into diversified styling characteristics, which can not only carry the daily law, but also accommodate occasional casualness. The bedroom and the balcony are connected to increase the spaciousness of the space, and the dresser and desk extend horizontally to the window and bedside, and then to the wardrobe compartment, once again forming a visually elongated space feeling, making the bedroom area appear overall and spacious, and the warm-colored bedding matches the overall style to create a warm and peaceful sleeping environment.
融入到生活空间氛围,达到整体品质提升。当原木的温润与粉色的柔软在儿童房里温柔对话,空间不止是物理的栖居之所,更是童年意识的具象化场域。榻榻米与书桌、衣柜相结合,一物多功的三维组合,像为孩子量身定制的成长舞台,榻榻米可作为休息和玩耍的区域,书桌用于学习,衣柜则满足收纳需求,既满足孩子的成长需求,又充满趣味性,是有一个能装下所有奇思妙想的成长空间 。
Use the flattering artistic aesthetics to integrate into the atmosphere of the living space to achieve the overall quality improvement. When the warmth of the log and the softness of pink dialogue gently in the childrens room, the space is not only a physical habitat, but also a concrete field of childhood consciousness. Tatami can be used as a rest and play area, the desk is used for learning, and the wardrobe meets the storage needs, which not only meets the growth needs of children, but also full of fun, and has a growth space that can hold all the whimsical ideas.
卫生间干区与客厅之间的墙面被凿开了一方“会呼吸的洞”,打破传统墙面的封闭性,在视线上形成穿透性,让客厅与卫生间之间产生了一种视觉上的联系,不仅增加了空间的趣味性,它让两个原本独立的功能区,从邻居变成了共享客厅,既保留了各自的隐私,又用最轻盈的方式,把生活的烟火气与美感,揉成了一片流动的空间,成为生活的调味剂。
The wall between the dry area of the bathroom and the living room has been chiseled into a breathing hole, breaking the closure of the traditional wall, forming a penetrating nature in the line of sight, so that the living room and the bathroom have a visual connection, which not only increases the interest of the space, but also makes the two originally independent functional areas, from neighbors to shared living rooms, not only retaining their own privacy, but also using the lightest way, the fireworks and beauty of life, kneaded into a flowing space, becoming the seasoning of life.
真正的桃源,从不在云深不知处,而在心物相融的每个当下;
真正的奢华,从不在鎏金与繁复里,是在阳光在粗麻帘上作画的时间、是雨落竹梢时,叶片承接的每一滴清响、是粗陶花瓶里,野菊歪着脑袋的姿态、是你赤足踩过木地板,听见木纹里藏着的那声「欢迎回家」。
The real paradise is never in the depths of the clouds, but in every moment when the mind and things are integrated; The real luxury is never in gilding and complexity, it is the time when the sun paints on the linen curtains, when the rain falls on the bamboo tips, every drop of the leaves is the clear sound of the leaves, it is the posture of the wild chrysanthemum tilting its head in the stoneware vase, it is you stepping on the wooden floor barefoot, and you hear the welcome home hidden in the wood grain.
Project Name|75 hardcover model houses in QingShui Bay Town
Project Location |Hainan, China
Completion Date | January 2025
Design company | DIR DESIGN
Soft Decoration Design Exhibition | YOUW
Creator design | Wang Peng
Design team | Li Shan Zhu Chunyuan Shao Shuang Yu Haitao Huang Chen Ma Chentao
DIR物向文化创始人及创作总监,复华文旅总建筑师,致力于建筑、室内与景观一体化设计、空间体验及IP品牌孵化,擅长通过商业策略与艺术创作实现高附加值建筑空间。
DIR founder and creative director, and chief architect of Fuhua Travel, is committed to the integrated design of architecture, interior and landscape, space experience and IP brand incubation. He is good at realizing high value-added architectural space through business strategies and artistic creation.
DIR物向文化掌握事物动态趋势,挖掘事物隐匿潜力,以纯粹的生活方式探寻必备的精神食粮,感受生活带来的全新灵感和无限可能.
DIR material grasps the dynamic trend of things from the culture, excavates the hidden potential of things, explores the necessary spiritual food with a pure way of life, and feels the new inspiration and infinite possibilities brought by life.
物向文化成立于中国北京,致力于建筑、室内与景观的文化创意与设计,以探究、严谨、专业的职业态度、国际化的视野、系统化的项目管理及顾问资源系统,实践空间设计落地的创作整合,通过商业策略与空间创作实现高附加值设计作品及全新的空间体验。
DIR to culture was founded in Beijing, China, is committed to architecture, interior and landscape of cultural creativity and design, to explore, rigorous, professional attitude, international vision, systematic project management and consulting resources system, practice space design of creative integration, through business strategy and space creation to achieve high value-added design works and new space experience.
物向文化根据当下全球发展趋势,推出以家具、软装、艺术品、产品研发全产业链的生活方式品牌,一站式解决设计研发到产品落地的艺术顾问机构。秉承
的文化基因,“以纯粹的生活方式探寻必备的精神食粮”为核心理念,在简单生活中寻找实用、价格合理的高品质好物,为客户提供高规格的完整服务。
According to the current g
lobal development trend, YOUW has launched a lifestyle home furnishing brand with furniture, soft furnishings, artworks and product research and development in the whole industry chain, and an art consulting agency that solves the one-stop solution from design and development to product landing. Adhering to DIRs cultural genes, exploring the necessary spiritual food with a pure lifestyle as the core concept, looking for practical and reasonable high-quality products in simple life, and providing customers with high-standard complete services.
Please feel free to send us an e-mail:
Visit us on our official accounts:
采集分享
 举报
举报
别默默的看了,快登录帮我评论一下吧!:)
注册
登录
更多评论
相关文章
-

描边风设计中,最容易犯的8种问题分析
2018年走过了四分之一,LOGO设计趋势也清晰了LOGO设计
-

描边风设计中,最容易犯的8种问题分析
2018年走过了四分之一,LOGO设计趋势也清晰了LOGO设计
-

描边风设计中,最容易犯的8种问题分析
2018年走过了四分之一,LOGO设计趋势也清晰了LOGO设计























































































