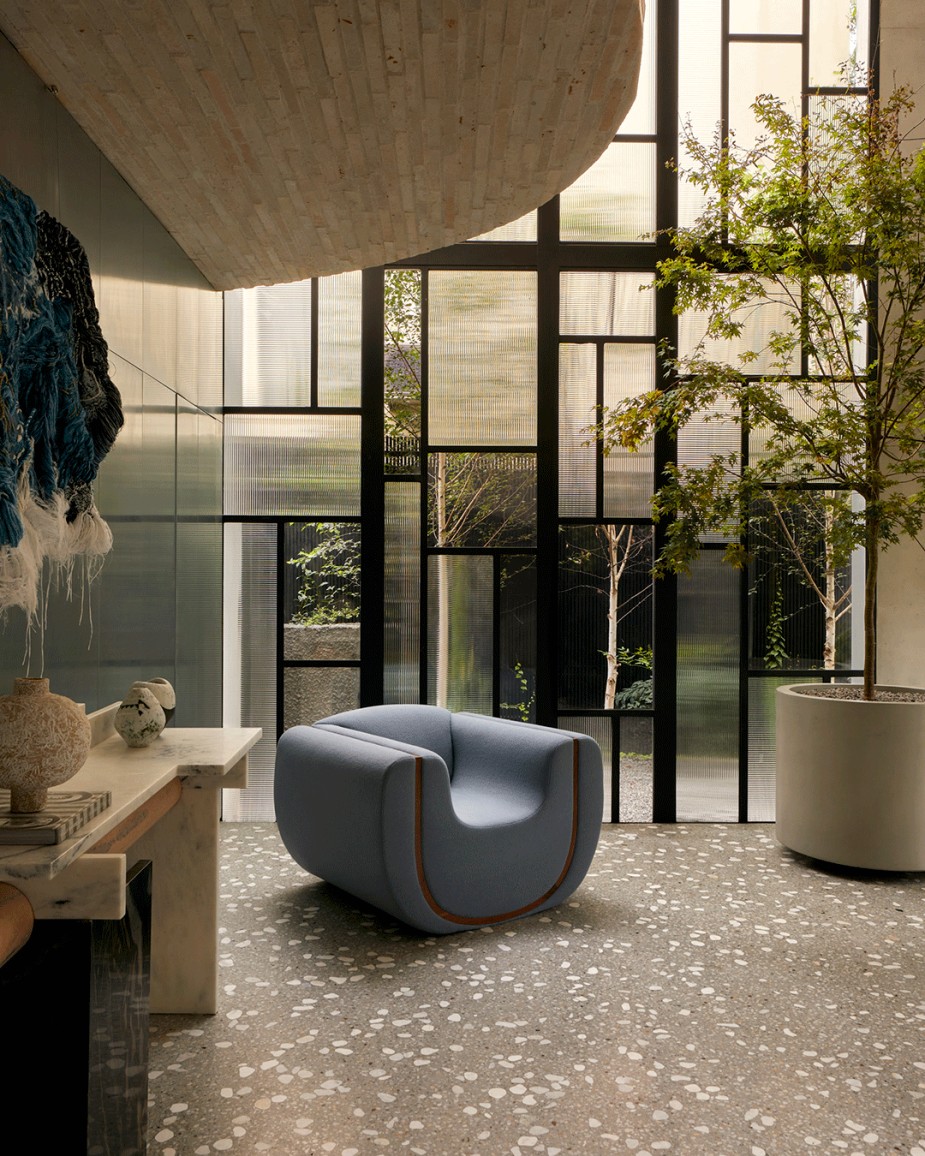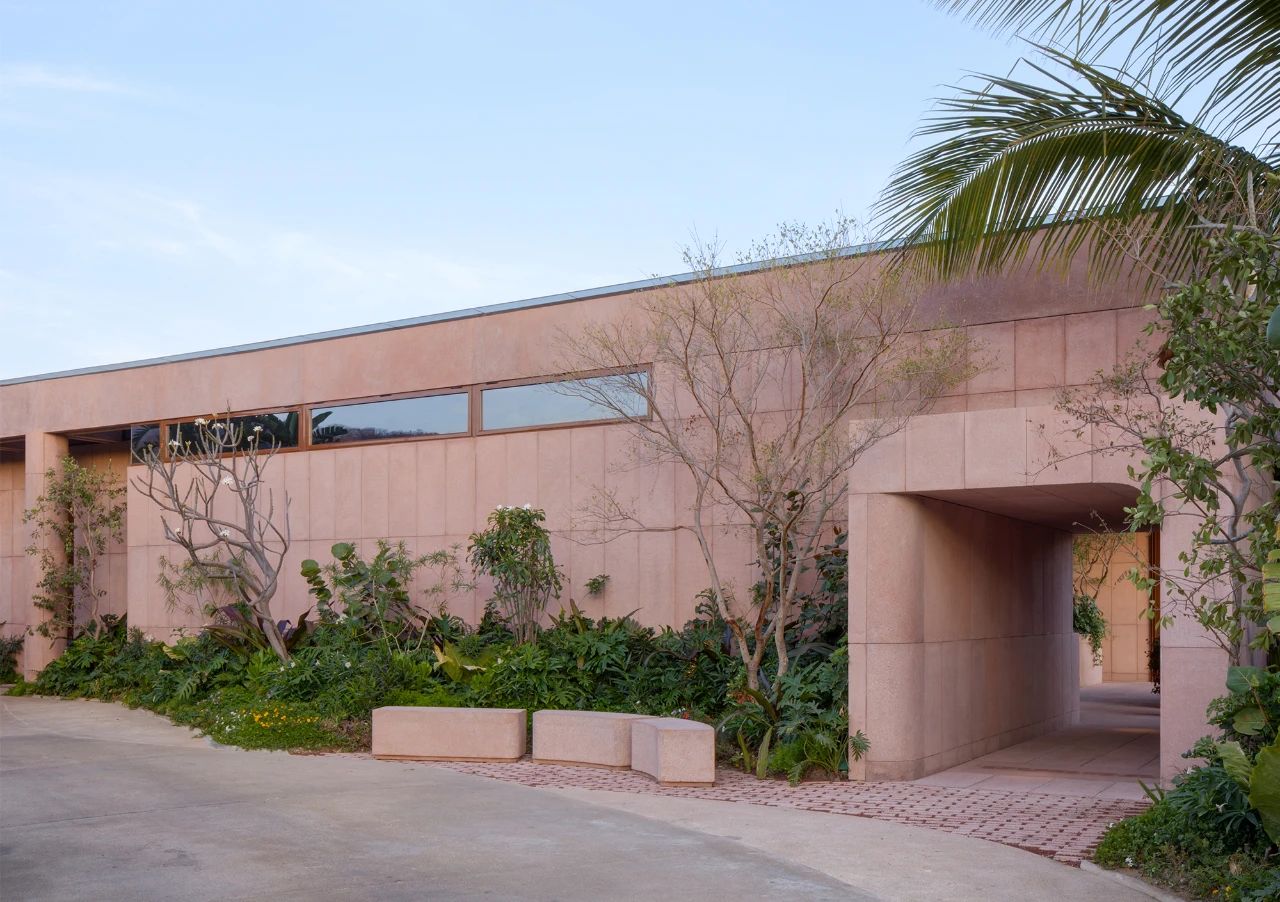Pandolfini Architects|复古之家,像极了美剧里的摩登腔调! 首
2025-08-09 17:55
野兽派公寓
|Pandolfini Architects


作为澳大利亚设计界的领军人物,Simone Haag以其鲜明的复古美学和独树一帜的风格而闻名于世。她的设计作品总能捕捉到时间的痕迹与雕塑般的形态,巧妙地将先锋理念与人文温度相融合,创造出既前卫又充满生活气息的独特空间。
大家好,我是《德国室内设计中文版》的主理人Lily,专为设计师分享国内外优秀设计作品。我们致力于为设计师带来源源不断的设计活力,让中国设计在国际舞台上熠熠生辉。
南雅拉的这座住宅“野兽派庇护所”,以其大胆的雕塑感而引人注目。设计上,建筑呈现出克制而有力的轮廓,与质朴粗犷的家具陈设形成鲜明对撞。这种独特的视觉语言,成功地将日常居所转化为一个充满表现力的艺术空间,让居住体验本身成为一种观赏。

该建筑外墙由混凝土与玻璃两种材质交织而成,在满目苍翠的映衬下,其冷静独立的个性得以凸显。设计师通过大片的空白处理,有效淡化了建筑的庞大体量,同时,这种克制的设计语言也成功地吊足了观者的胃口,使其对内部空间充满了好奇与揣测。
The exterior walls of the building are interwoven with two materials, concrete and glass. Against the backdrop of lush greenery, its calm and independent personality is highlighted. The designer effectively downplayed the massive volume of the building through large blank spaces, and at the same time, this restrained design language successfully aroused the viewers appetite, making them curious and speculative about the internal space.



步入首层,首先被其开阔挑高的空间感所拥抱。视线随即被一道混凝土浇筑的旋转楼梯所牵引,它流畅的曲线与一旁未经修饰的砖墙的粗犷,以及蒙德里安风格玻璃墙面的理性几何,形成了强烈的感官碰撞。脚下,胡桃木人字拼地板带来温暖的触感与视觉韵律,而空间中那块体量惊人的石材装置,则如同一件沉稳的镇宅之宝,将整个空间的基调定格于一种原始与考究并存的独特美学之中。
Entering the first floor, one is first embraced by its spacious and elevated atmosphere. The line of sight was immediately drawn by a concrete poured spiral staircase, its smooth curves colliding strongly with the rough and unadorned brick walls on the side, as well as the rational geometry of Mondrian style glass walls. Under the feet, the walnut herringbone mosaic floor brings a warm touch and visual rhythm, while the astonishingly large stone installation in the space is like a steady treasure of the town, freezing the tone of the entire space in a unique aesthetic of primitive and exquisite coexistence.








餐厨空间的设计,旨在营造一个充满活力的社交核心。一座流畅的圆弧形岛台,自然而然地成为了家人与朋友互动的焦点。设计师巧妙地以金属与不锈钢的冷冽光泽,为空间质朴的基调注入了一丝现代锐度。头顶的胡桃木天花,不仅将温暖的木质感延伸至视觉上方,更如同一道温柔的邀请,将户外的盎然绿意引入室内,最终让整个空间呈现出内外无界的和谐统一。
The design of the kitchen and dining space aims to create a vibrant social core. A smooth arc-shaped island naturally becomes the focus of interaction between family and friends. The designer cleverly infused a touch of modern sharpness into the rustic tone of the space with the cold luster of metal and stainless steel. The walnut ceiling above not only extends the warm wooden feeling to the visual level, but also acts as a gentle invitation, bringing the lush greenery of the outdoors into the interior, ultimately presenting a harmonious unity of the entire space without boundaries.









在软装的选择上,设计逻辑清晰而统一:坚守朴素的本源,并钟情于天然材质。从树脂灯罩、古铜器皿到灰玛莱大理石桌面,再到天然毛皮与手工织物的点缀,每一件物品都经过精心甄选。
In the selection of soft furnishings, the design logic is clear and unified: adhering to the simplicity of the origin and loving natural materials. From resin lampshades and antique bronze vessels to grey marble tabletops, to embellishments of natural fur and handmade fabrics, every item has been carefully selected.












自项目伊始,其使命便是成为一个关于“碰撞美学”的鲜活样本。在这里,材质的戏剧性冲突被提升为空间叙事的主导语言。柔软与坚硬的对话,流畅与粗犷的邂逅,光滑与质朴的并置。
Since the beginning of the project, its mission has been to become a vivid example of collision aesthetics. Here, the dramatic conflict of materials is elevated to the dominant language of spatial narrative. The dialogue between softness and hardness, the encounter between smoothness and roughness, the juxtaposition of smoothness and simplicity.






内容策划 / Presented
策划 Pr
oducer :DailyD
esign
撰文
Wri
ter
:Ri
ta
排版 Editor:Fin
设计Design-
:Pandolfini Architects































