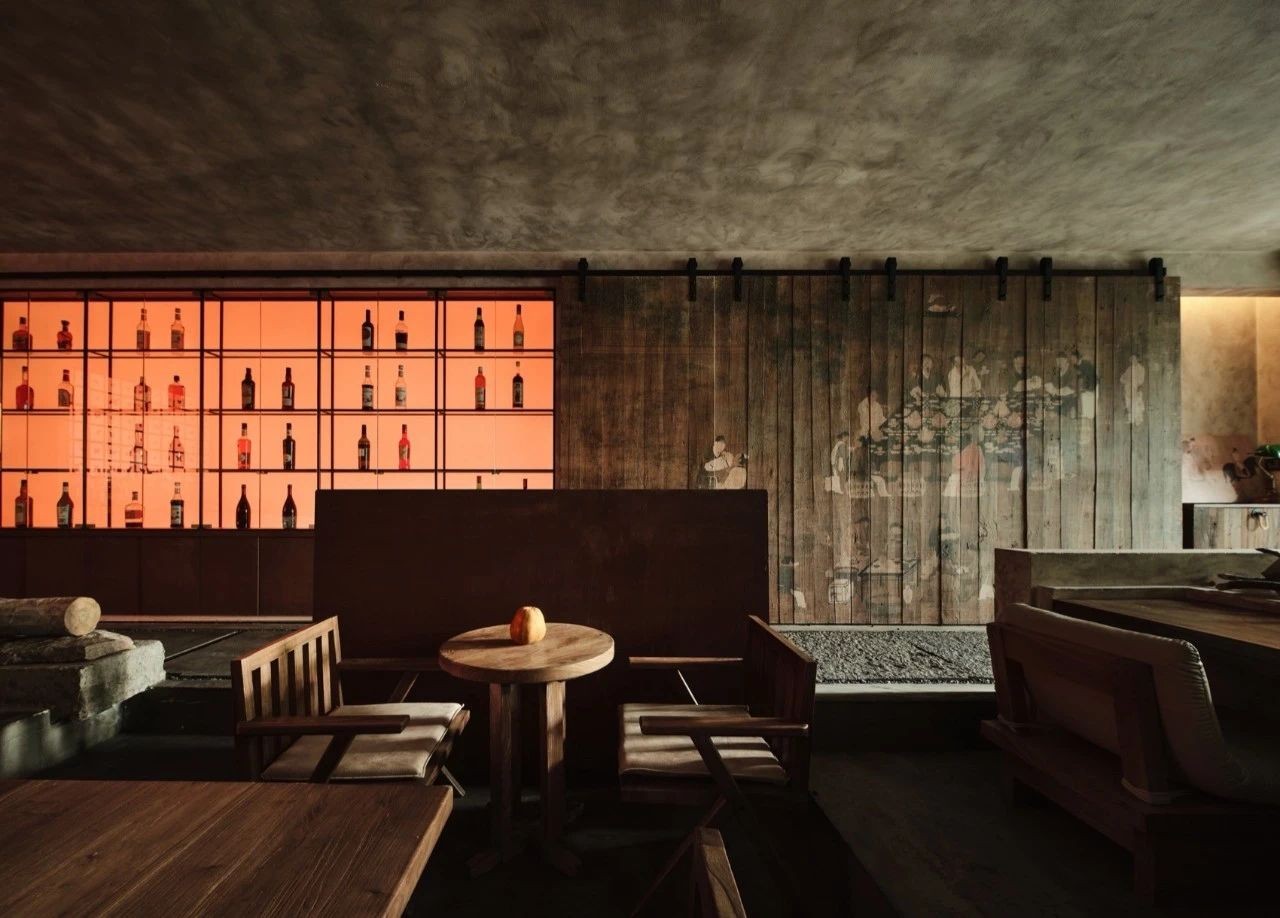以为设计 月上月餐厅
2025-08-05 21:05
宁波以为空间设计有限公司(以为设计)成立于2022年,位于浙江宁波,是由两位设计师好友共同创立,经历多年淬炼打造而成的年轻且经验丰富的设计团队。
团队崇尚自然与理性的碰撞,项目管理团队具备多年品牌定位、策划、工地跟进等经验,致力于为每位使用者打造独一无二的美学空间。
公司汉字名“以为”两字源自《道德经》中”凿户牖以为室,当其无,有室之用“,是中国最早记录室内装潢相关的文字,体现了居住空间中最朴素的功能价值,这也是所有空间设计中需要满足的最基础的点,然后才会有延伸出去的各种无限可能的美和创意。
主要的业务范围:生活住宅,商业餐饮,展陈零售,软装搭配以及办公文创类的空间及外建筑微改项目。
月上月(Moolit)是一家主打精致潮汕菜和Whisky Bar的创意餐厅,位于宁波海曙老城区最富人文历史感的核心地段——月湖公园东岸。
Moolit is an innovative restaurant specializing in exquisite Chaoshan cuisine, complemented by a Whisky Bar. It is nestled in the heart of Ningbo’s historic Haishu Old Town — the culturally and historically rich east bank of Moon Lake Park.
店铺挨着湖边的公园,已经是周边老城区民众最爱的散步场地,绿树成荫,芳草萋萋。前一年秋天,我第一次与业主考察选址时,走到二楼,推开对着马路的小窗,一阵桂花香立刻充盈了这个封闭已久的小屋,举目望去,尽是公园里的绿色叠嶂。我们互相看了眼,看来是没必要去考察下一家了。
The restaurant sits adjacent to the lakeside park—a beloved spot for locals in the surrounding old town to take walks, shaded by lush greenery and dotted with vibrant grass. During our first site visit with the owner the previous autumn, we climbed to the second floor and opened the small window facing the road. Instantly, the fragrance of osmanthus filled the long-sealed room, and as we looked out, the park unfolded before us in a layered tapestry of green. We exchanged a glance, and it was clear there was no need to check out any other locations.
Green trees outside the window
业主是个开餐厅新手,但胆气豪迈,就像他主打的融合菜品一样,整个店铺腔调也要敢融,融中融西,融古融旧,融糙融雅,但无论如何,要与门前的月湖园林气质符配。AS/以为设计打算在整体粗糙的基础上,用自然界常见的元素与材质渐渐点缀相融。耐候钢,山石,老木头等,这些金石草木,便是用来营造空间的主要材料。
The owner, though new to the restaurant business, possesses a bold and venturesome spirit. Much like the fusion dishes he specializes in, the entire shop is meant to embrace bold integration—blending Chinese and Western elements, merging the ancient with the vintage, and fusing the rustic with the elegant. Above all, it must harmonize with the garden-like charm of Moon Lake right outside its doors. AS Design intends to build on an overall rustic foundation, gradually adorning and integrating it with common elements and materials from nature. Weathering steel, mountain stones, old wood, and other such materials—metals, stones, plants, and woods—serve as the primary materials for crafting the space.
餐厅的正餐部分与茶水吧区域虽然没用明确的划分,但基本上也是将一楼前厅区作为一个日茶夜酒的Bar空间。
While there is no clear division between the restaurant’s dining area and the tea bar, the front section of the first floor essentially functions as a space that serves tea by day and alcohol by night.
我们回到甲方的老家山村,开着货车,去了一个废弃采石场,拾取了一车石块,锯了些松枝香樟,布置在店里,提供自然的木材香气。
We went back to the client’s hometown village, drove a truck to an abandoned quarry, collected a load of stones, and cut some pine branches and camphor twigs. These were arranged in the restaurant, bringing in the natural fragrance of wood.
Perspectives on the Entrance
过年回老家发现荒废着的老宅,门楣上的镇宅画像很适合放在店里做装饰,顺便又去了附近的农贸市场买了些瓜果作为摆件。
During a trip back to my hometown for the Chinese New Year, I came across an abandoned old house. The house-protecting portraits on its lintel were perfect for decorating the restaurant. I also dropped by the nearby farmers’ market to pick up some fruits and melons as ornaments.
Lobby dining area decorations
一楼既然以茶酒为主,考虑复合周边月湖与天一阁的风雅格调。我想起北宋赵佶《文会图》里描绘文士们围坐大桌宴饮畅谈的场景。恰巧本案室内,建筑可以下挖,结合错落地台,有可以席地而坐,也有布置矮凳,刚好也能形成一个围坐场景,与墙面老木板移门上的画面内容相呼应。
Since the first floor focuses on tea and wine, we aimed to align it with the elegant, literary charm of the surrounding Moon Lake and Tianyi Pavilion. This brought to mind the scene depicted in Literary Gathering by Zhao Ji of the Northern Song Dynasty—scholars gathered around a large table, feasting and conversing animatedly. Coincidentally, the interior of this project allowed for excavation; combined with staggered platforms, there are spaces to sit on the floor as well as low stools arranged, which perfectly form a gathered seating scene. This echoes the imagery on the sliding doors made of old wooden planks along the walls.
考虑到茶饮散客为主,所以把山上锯来的木材堆在大桌子之中,邻座对面为陌生人时,可以隔绝部分视线。
Given that the tea service primarily caters to walk-in customers, we stacked the wood sawn from the mountains in the middle of the large tables. This way, when strangers are seated across from each other, it can block part of their line of sight.
踏步上楼,楼梯处挂着一段长长的吊灯,用温暖的光源连接楼上楼下。
Stepping up the stairs, a long pendant lamp hangs at the staircase, connecting the upper and lower floors with its warm glow.
相对于一楼的Bar,二楼作为客人们正餐时间用来安静就餐的区域,整体装修朴素,仅在少数墙面用流水灯光辅助氛围。
In contrast to the bar on the first floor, the second floor serves as a quiet dining area for guests during mealtimes. Its overall decor is simple, with flowing light effects adorning just a few walls to enhance the ambiance.
Overview of the second floor
就餐区部分卡座间用老木头搭建成梁柱,挂上草帘,前后桌互不影响。
In the dining area, old wooden beams and columns are built between some booths, with straw curtains hung, ensuring that adjacent tables do not disturb each other.
二楼的靠窗处,永远是客人们最爱的区域,就如同当初我们选择这家店时候的理由一样。
The window seats on the second floor remain a perennial favorite with guests—much like the very reason we settled on this spot in the first place.
主要材料:耐候钢,水泥,艺术涂料,山石,原木,老木板,青石板
Project Name: Moolit restaurant
Address: Zhenming Road, East Bank of Moon Lake, Ningbo
Space Design: Ningbo AS Space Design Co.
Creative Designer: Wu Luosi
Lighting Design: Wang Donghao
Signage Production: Times Advertising
Main Materials: weathering steel,cement,artistic paint ,mountain stone,log,old plank,bluestone slab
公司汉字名“以为”两字源自《道德经》中”凿户牖以为室,当其无,有室之用“,是中国最早记录室内装潢相关的文字,体现了居住空间中最朴素的功能价值,这也是所有空间设计中需要满足的最基础的点,然后才会有延伸出去的各种无限可能的美和创意。
主要的业务范围:生活住宅,商业餐饮,展陈零售,软装搭配以及办公文创类的空间及外建筑微改项目。
灵魂、心灵、文学,都在求知,求真,求实,而设计思想的出路是在知识中凝聚成长。设计共壹体应运而生,长于文化的土壤,乘风破浪,一路上探索好的内容,报道好的内容,创作好的内容,让好的内容成为自身进阶最舒适的滋养。欢迎大家关注我们!
采集分享
 举报
举报
别默默的看了,快登录帮我评论一下吧!:)
注册
登录
更多评论
相关文章
-

描边风设计中,最容易犯的8种问题分析
2018年走过了四分之一,LOGO设计趋势也清晰了LOGO设计
-

描边风设计中,最容易犯的8种问题分析
2018年走过了四分之一,LOGO设计趋势也清晰了LOGO设计
-

描边风设计中,最容易犯的8种问题分析
2018年走过了四分之一,LOGO设计趋势也清晰了LOGO设计

























































































