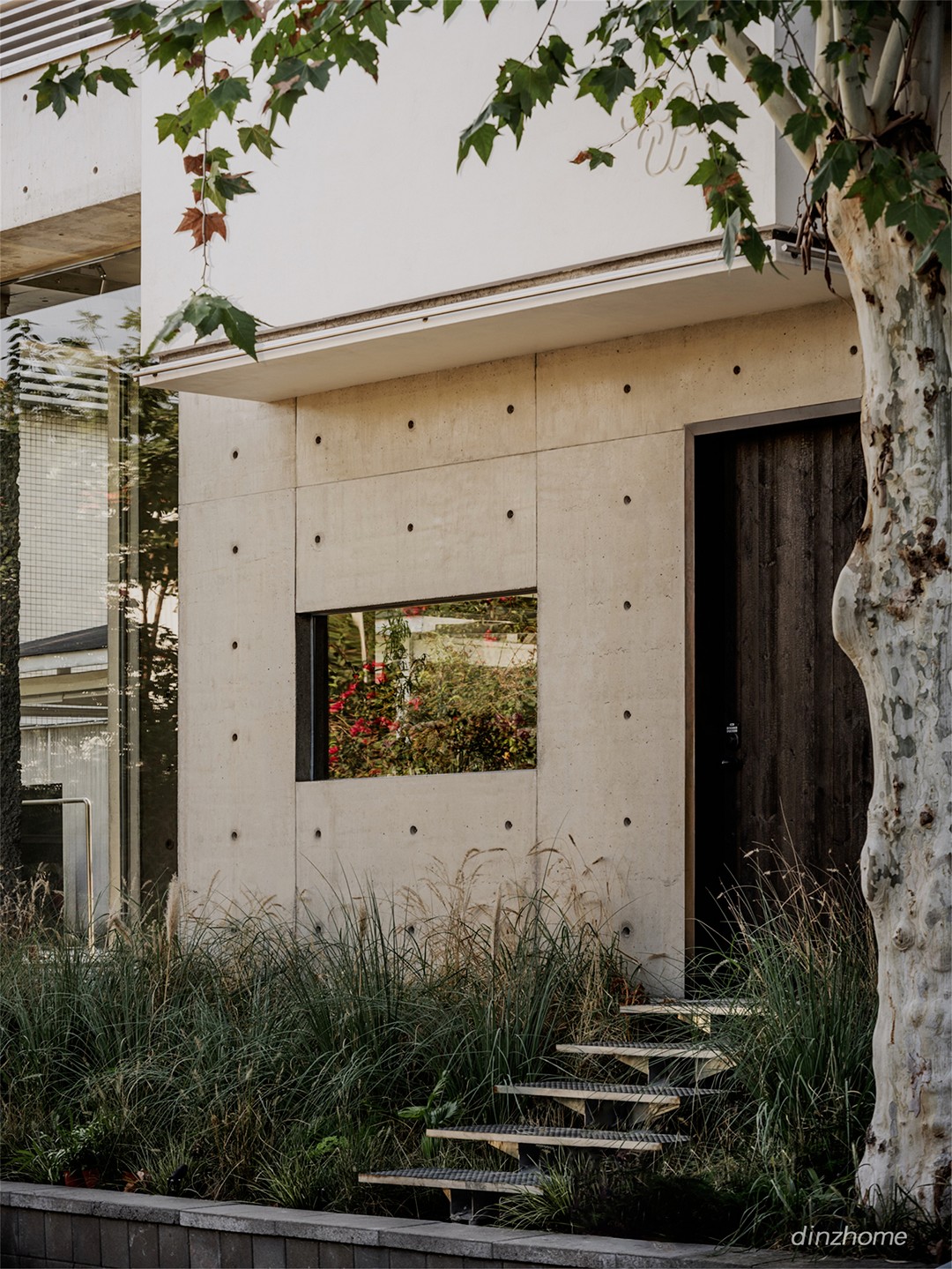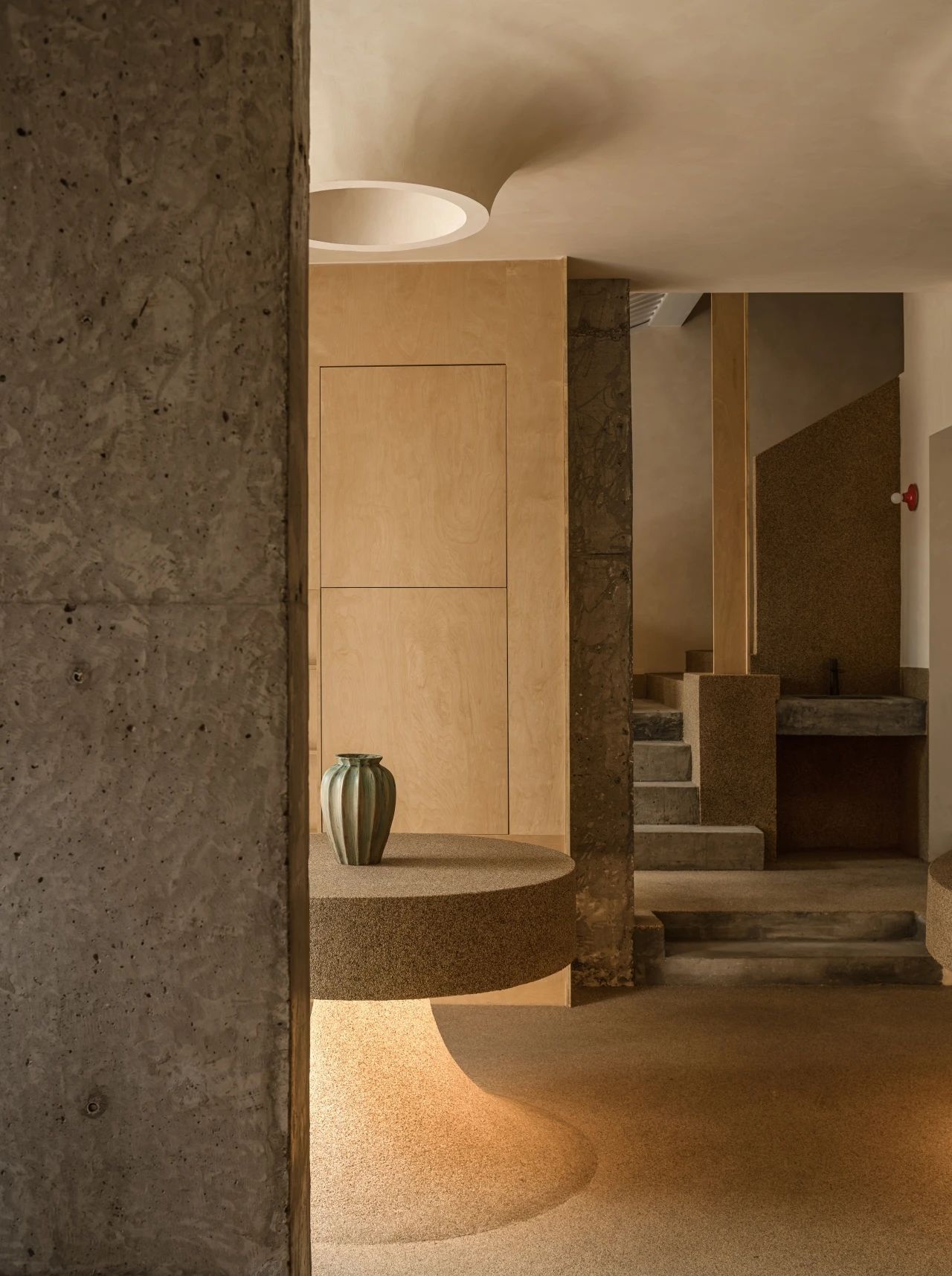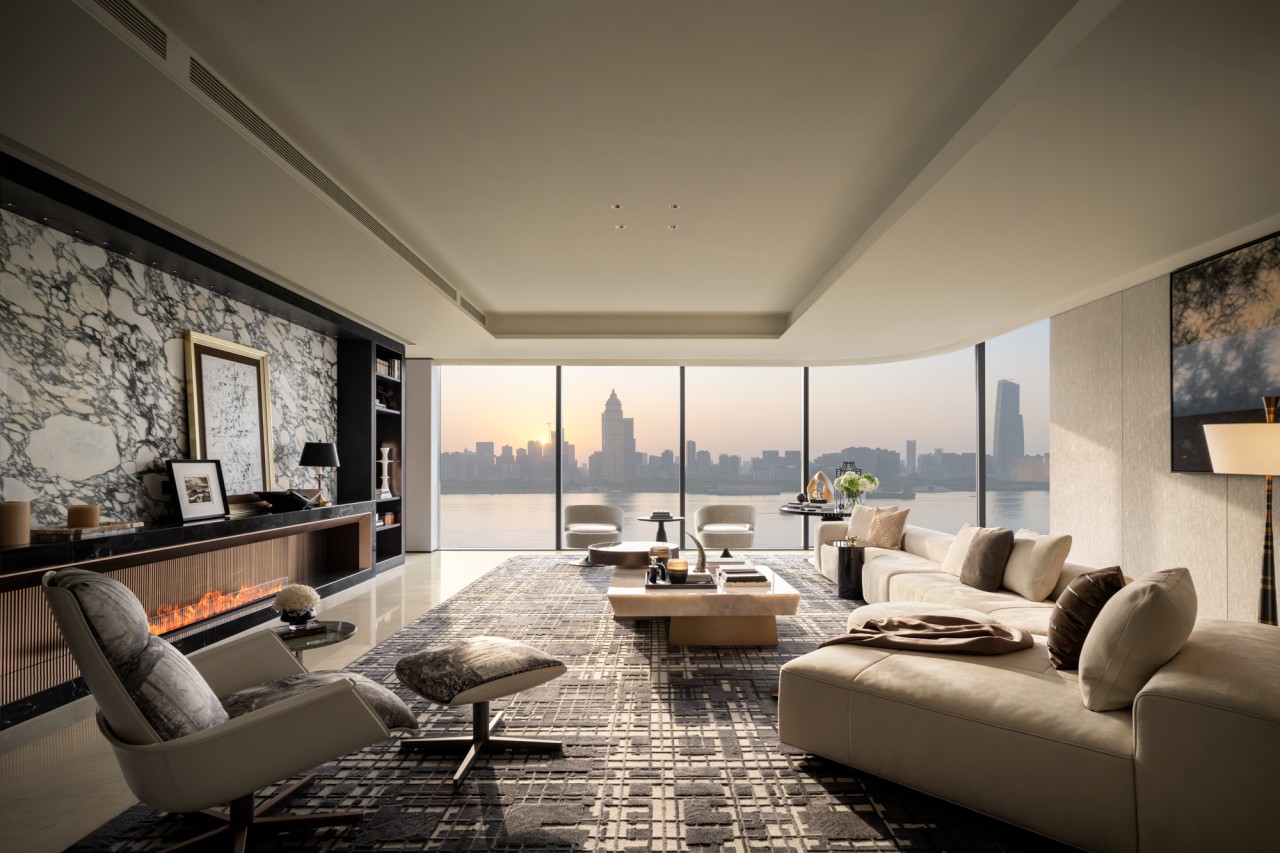Geemo治木设计丨Kuu 花店 首
2025-08-06 22:10
花从泥土中生长,短暂而绚烂,混凝土自矿物凝结,沉稳且长久。Geemo希望,在Kuu这方天地里,二者相互交融,让冷与暖、柔与硬、瞬
Flowers emerge from the soil, blooming in fleeting brilliance, while concrete solidifies from stone, steady and enduring. In Kuu’s space, Geemo seeks to merge the two—where warmth meets coolness, softness meets hardness, and the ephemeral converses with the eternal through the dance of light and shadow.
简洁的构筑方式,只为静静地衬托花的绽放,让自然的气息在坚实的肌理之上自由蔓延。
The design remains minimalist, simply serving as a quiet backdrop for the blossoms to unfold, allowing the breath of nature to weave freely across the textured solidity.
Urban Geometry, Mountain Metaphor
城市的山地肌理,构成独特的重庆天际线。密集叠加的高楼,层层递进,纵深有致。我们以几何的语言抽象这份景观,将前景、中景与远景拆解重组,以材质板片堆叠交错,重构出秩序与节奏共存的空间。
The city’s mountainous landscape creates Chongqing’s unique skyline. Tall buildings are stacked closely together, rising layer by layer and giving the city a strong sense of depth and rhythm. We took inspiration from this view and used simple geometric forms to break down and rebuild the foreground, midground, and background. By layering and overlapping different materials, we created a space where order and rhythm come together naturally.
整个空间,如同一场理性的方块拼贴。每一块体块既是结构的表达,也成为空间的界定与引导,它们在交错中围合,在张力中释放,在理性秩序下自由生长,保留着山城独有的复杂性与生命力。
The whole space feels like a carefully arranged puzzle made of blocks. Each block not only shows structure but also helps define and guide how the space is used. They connect and divide, create tension and release it, growing freely within a clear, organized layout—capturing the complexity and energy that make this mountain city so special.
The Bridge: A Balance of Lightness and Stability
桥”,延展步履的节奏,横亘两个空间,纤细的栏杆削弱了桥体的重量感,仿若悬浮般。让不同材质的体块产生联系,构成了空间独特的立体形态。
The bridge extends the rhythm of movement, spanning two spaces. Its slender railings lighten the bridge’s visual weight, making it appear as if it is floating. It connects different material forms, shaping a unique three-dimensional spatial experience.
上与下,动与静,借由“桥”的存在而相互交汇,行走其中,恍若穿梭于时间缝隙,等待花朵在静谧中悄然绽放。
The upper and lower levels, movement and stillness, all intertwine through the presence of this “bridge”. Walking through, one feels as if passing through a gap in time, waiting for flowers to bloom in the quiet stillness.
The Silent Core, The Light Cloud Paths
综合冷藏和仓储功能的核心筒安静地伫立,如山之基石,支撑着整个场域,步道绕山而上,弯曲的扶手如云朵般轻盈萦绕。
A core structure integrating refrigeration and storage functions stands quietly, like the bedrock of a mountain, supporting the entire space. A winding path ascends like a mountain trail, with curved handrails swirling lightly like clouds.
钢制的深色阶梯是通往上楼的路径,只需一条铁链轻轻拦住,悬浮于空气之中,不做绝对的阻隔,而是暗示着一步之遥的界限。它既坚固又随意,在无声之中,与空间的冷静形成微妙的张力。
A dark steel staircase leads upward, with just a single iron chain lightly barring the way—not as an absolute barrier but as a subtle indication of a threshold just within reach.It does not obstruct but suggests a boundary just beyond reach. Both firm and effortless, it creates a subtle tension between structure and space.
Time Solidified, Texture Unveiled
混凝土在浇筑时顺应流动,凝固后接受裂纹与气孔的馈赠,每一道痕迹,皆是时间沉淀下的语言。
The concrete follows the natural flow during pouring, embracing the cracks and air pockets that emerge as time’s own markings.
日光掠过,粗粝的表面投下细碎的影,光影在裂隙间游走,仿佛述说着尚未消散的余温。
As sunlight grazes the surface, shadows dance upon its rough texture, tracing the warmth that lingers in its crevices.
Chiseled by Hand, poetry in the Details
凿与敲,叩击之间,肌理渐渐浮现,或深或浅,皆是不规则的诗意。粗粝之上,微光跳跃,指尖触碰,能感受到混凝土之下掩藏的力道,也能窥见时光落下的斑驳影子。
With every strike of the chisel, textures slowly emerge—deep and shallow, irregular yet poetic. Light flickers across the rugged surface, revealing the hidden strength within the concrete. Running ones fingers across it, one can feel both the force embedded in the material and the silent imprints of time.
Light and Shadow in Motion, Time in Transition
阳光穿透玻璃,落在混凝土墙上,一天之中,它缓缓挪移,从清晨的凌厉到午后的柔和,再到傍晚的金黄。光是最无形的建筑师,它雕刻着墙面,也塑造着空间的层次,使坚实的墙体,在流动的光影之下,变得轻盈且生动。
Sunlight filters through the glass, casting shifting patterns on the concrete walls. As the day progresses, it transforms—from the crisp sharpness of morning to the soft embrace of afternoon, then into the golden hues of dusk. Light, the most intangible architect, sculpts the surfaces, shaping depth and weight, making even the most solid structures feel light and alive.
通透的玻璃幕墙,如湖面般沉静,映照着花的影子,也倒映着远方的天空。它隔离了内外,却不阻断视线,让空间保持通透,使阳光成为无形的构造,赋予混凝土以轻盈之感。在这方寸之间,流动的不止是光,还有风的低语、时间的痕迹。
Expanses of glass stand still like a serene lake, reflecting both the silhouettes of flowers and the distant sky. It separates the interior from the outside world yet keeps the view unbroken, allowing sunlight to become an invisible structure that lends lightness to the weight of concrete. Within this confined space, what flows is not just light but also the whispers of the wind and the silent traces of time.
Silence In The Blanks, Details Paint The Strokes
定制金属单臂射灯安静地垂落,投下温润的光晕。墙面的肌理温柔地与坚硬交错,仿佛在低语:“这里的每一处,都是留白,也是表达。”
Slender iron handrails trace soft curves amidst the rigid geometry, while the custom metal single-arm lights descend in quiet elegance, casting a gentle glow. The walls, alternating between rough and smooth, seem to whisper, “Every space here is both an empty pause and an unspoken story.”
好的空间一定可以蕴含巧思,为凝土墙脱模后留下的孔洞赋予新生的力量。无需刻意为之,随意的状态下,为日常的使用提供便利。
A well-designed space must embody thoughtful details. The holes left behind after the concrete walls are stripped of their formwork gain a new sense of vitality. Without forced intervention, an effortless state emerges, seamlessly integrating convenience into daily use.
室内的花艺与室外的树影斑驳交错,彼此辉映。随风微微摇曳,光影之间,建筑不再是冰冷的载体,而是承载自然的一部分,让风、花、树叶,皆成为空间的诗行。
Inside, delicate floral arrangements meet the shadows of trees outside. Sunlight dances through the leaves, casting dappled patterns that shift with the breeze. In these fleeting moments, architecture is no longer a cold, rigid vessel but a canvas for nature itself, where the wind, flowers, and leaves compose a silent poem within the space.
As Lights Glow, The Nocturne Begins
黄昏落幕,灯光渐次点亮,空间的氛围也随之转换。日间的理性,隐匿在光影交错之下,夜晚的温柔,缓缓铺展。混凝土的肌理,在暖光映照下更加深邃,如同沉静的岩石,包裹着温暖的呼吸。
As dusk settles, lights flicker to life, and the atmosphere shifts. The rationality of the daytime dissolves into the layered interplay of light and shadow, while the softness of night slowly stretches across the space. The texture of concrete deepens under the warm glow, resembling a quiet rock formation, cradling the warmth of breath within its stillness.
混凝土以恒久的姿态,包裹着每一次花开的悸动。空间不言,却有无数故事流转于其中。光影是无形的笔墨,混凝土是沉默的纸,而花,是那一笔最灵动的诗行,它短暂地停驻,绽放、凋零、再生,最终,归于时间的沉静之中。
Concrete stands with quiet permanence, embracing the fleeting tremors of each blooming flower. The space does not speak, yet countless stories flow within it. Light and shadow are its invisible ink, concrete its silent parchment, and the flowers—delicate, ephemeral—are the verses of a living poem. They bloom, wither, and return, dissolving once more into the hush of time.
Geemo Design治木设计,专注于室内设计和改造。治木坚信每一个项目都有其独特的自身背景,设计从功能出发,通过对光线、材料和技艺的研究,融入日常对文化、生活、艺术的观察和感知,进而思考人与人、人与空间的关系,探讨在现有框架下重新创建空间并赋予空间新的形式的可能性,以更多元的组织方式积极开展设计实践。
采集分享
 举报
举报
别默默的看了,快登录帮我评论一下吧!:)
注册
登录
更多评论
相关文章
-

描边风设计中,最容易犯的8种问题分析
2018年走过了四分之一,LOGO设计趋势也清晰了LOGO设计
-

描边风设计中,最容易犯的8种问题分析
2018年走过了四分之一,LOGO设计趋势也清晰了LOGO设计
-

描边风设计中,最容易犯的8种问题分析
2018年走过了四分之一,LOGO设计趋势也清晰了LOGO设计





































































































