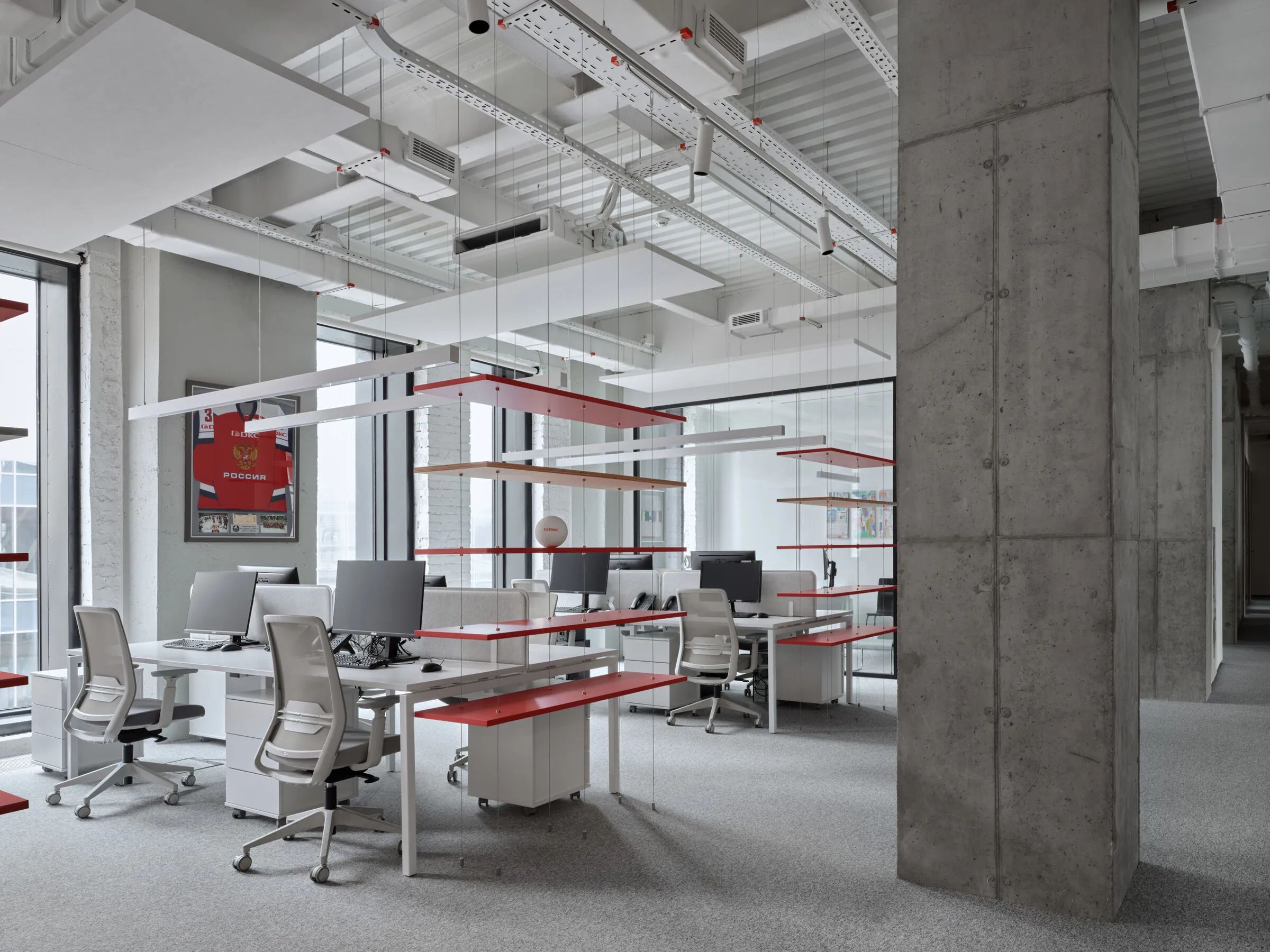首发 Freadman White • 在历史底蕴中寻找家的持久温暖_20250801
2025-08-01 20:40


空间的一半依赖于设计
另一半则源自于存在与精神
“Half of space depends on design the other half is derived from presence and spirit.”
——安藤忠雄(Tadao Ando)


Hopetoun Residence
Freadman White设计
,其特点是有一个充满光线的扩建部分,对原有房屋进行了最少的修复改变,尊重了传统的维多利亚时期联排别墅和历史街道景观。
Hopetoun Residence by Freadman White features a light-filled extension with minimal restorative changes to the original home that respect the traditional Victorian terrace and heritage streetscape.




该设计突出了传统客房的规模和优雅,重新设计了房屋的平面图,以适应新主人。“原始的房间比例和华丽的装饰得以保留,保持了其历史特征的完整性”,Freadman White实践总监兼建筑师Ilana Freadman说。在更新历史悠久的住宅时,入口被仔细地重新设计,以塑造空间的体验方式——通过战略性地利用光线、景观和空间流动。
Highlighting the scale and elegance of the heritage rooms, the design reworks the plan of the home to suit the new owners.
“Original room proportions and ornate trims are preserved, maintaining the integrity of its historical character”, Freadman White practice director and architect Ilana Freadman says.
In updating the historic home, the entry is carefully reimagined to shape how the space is experienced—through strategic use of light, views, and spatial flow.




穿过入口,一个拱门可以看到外面的景色,引导游客进入新的建筑。在这里,空间通向一个明亮的双层高度区域,尽管占地面积不大,但感觉很宽敞。这种引入的开放性直接与项目的关键要素之一——游泳池相连。
Past the entry, an archway offers views to the outside, guiding visitors to the new addition.
Here, the space opens into a bright, double-height area that feels expansive despite the modest footprint. This introduced openness connects directly to one of the key elements of the project—the swimming pool.


由于客户来自昆士兰,该游泳池被描述为房主简报的重要组成部分。Freadman指出:“作为回应,我们将游泳池放置在中心,使其成为房子的决定性元素。”。从住宅的现有和新建部分都可以看到,水将光线反射到天花板上,并在一天中产生不同的图案。
With clients originally from Queensland, the pool was described as an important part of the homeowners’ brief.
“In response, we positioned the pool centrally, making it the defining element of the house,” notes Freadman.
Visible from both the existing and new sections of the residence, water reflects light onto the ceiling and produces varying patterns throughout the day.




































在上层,游泳池区域周围有一个流通空间,进一步强调了它在家中的存在。“通过各种大小的孔、空隙和装饰原有和新结构的柔软家具层,可以看到游泳池的全景。”在主卧室中,套房和步入式长袍保留了时代的细节,同时增加了奢华和精致的细节。
On the upper floor, a circulation void surrounds the pool area, further emphasising its presence within the home.
“Glimpses back towards the swimming pool are framed through various-sized apertures, voids and layers of soft furnishings adorning both the original and new structures.” In the main bedroom, the en suite and walk-in robe retain the details of the era while adding enhanced luxury and refined detail.
















Hopetoun实现了在受限制的城市场地内工作的建筑成果,保持了历史魅力和与以工作室独特品质和目标为特征的地方的联系,创造了尊重由背景所决定的原始建筑的住宅,同时添加了有目的的、“持久的材料和最小但温暖的美学”。
Hopetoun achieves architectural outcomes that work within the constrained urban site, maintaining historic charm and connection to place characterised by the distinct qualities and aims of the studio to create homes that respect the original architecture informed by context, while adding purposeful, “enduring materials and a minimal yet warm aesthetic”.




为了进一步加强这种联系,工作室聘请了景观咨询公司Florian Wild。在规划扩建和最大限度地扩大外部视野方面,合作是不可或缺的。精心设计的室内设计承认并利用了房屋对周围绿树成荫的社区的增强视野。
To further enhance this connection, the studio engaged landscape consultancy Florian Wild.
Collaboration was integral in planning the addition and maximising outward views.
The thoughtfully crafted interiors acknowledge and take advantage of the home’s enhanced outlook onto the surrounding tree-lined neighbourhood.




Freadman White联合总监兼建筑师Michael White说:“通过借用邻近的绿地和外部区域,设计最大限度地发挥了场地的潜力,将空间体验扩展到了其物理边界之外。”
“By borrowing adjacent greenery and outside areas, the design maximises the site’s potential, extending the experience of space beyond its physical boundaries,” says Freadman White co-director and architect Michael White.


位于游泳池和庭院花园之间的下沉式新生活区延续了内外关系。这个新空间因全高天花板而更加丰富,增加了体积感,而“立方体”形状则赋予了它独特的个性。用餐区以石地板为特色,通往两个露台,适合举办小型晚宴和大型聚会。一个大的钢枢轴门内外相连,增强了灵活性。
The relationship between inside and out continues in the sunken new living area, located between the pool and the courtyard garden.
This new space is enriched by full-height ceilings that add a sense of volume, while the “cube-like” shape gives it unique character.
The dining area features stone flooring and opens onto two patios, making it suitable for both small dinners and large gatherings.
A large steel pivot door connects inside and out, enhancing flexibility.








INFO
项目名称:HOPETOUN RESIDENCE
项目类型:私人公寓
项目坐标:澳大利亚 悉尼
项目
完成
2025年
设计机构:FREADMAN WHITE
目摄影:
SEAN FENNESSY
AGENCY FOUNDER


ILANA FREADMAN
FREADMAN WHITE
联合
创始人 - 设计总监


MICHAEL WHITE
FREADMAN WH
ITE 联合
创始人 - 设计总监
Freadman White
由 Ilana Freadman 和 Michael White 领导,是一家位于澳大利亚墨尔本的建筑和室内设计工作室。专注于住宅和商业设计;从重新构想现有住宅和实现新住宅到总体规划大型多用途住宅社区。
Freadman White 在其建筑中嵌入了一种好奇心驱动和体验式的张力。为了在看似简单且经常被忽视的环境中展现美,我们努力创造视觉上有趣且情感上共鸣的空间。
Freadman White 相信建筑的使命是为个人生活和更广泛的城市规划做出积极贡献,他以有纪律的奇思妙想设计出符合情境的结构。我们追求的不是对物理环境的字面反应,而是由对地方的记忆和现代建筑的成就所决定的感官和质感时刻。




首发 | Stevens Lawson Architects • 环境戏剧性框架下的建筑革新


首发 | 及合空间 • 黑白经纬:极简主义跃层中的空间叙事


新作 × 广州地铁 - 奥迅设计|绿缦时光,栖氧成诗


首发 | PPAA • 建筑与地形的和谐共生


新作 × 广州地铁 - 奥迅设计 | 巴黎左岸的浪漫,写给空间的四季情书


首发 | Mim Design • 在悉尼海港风光中寻找家的宁静与优雅


新作 × CJ .DE | 流动与静止的融合


首发 | Biasol Studio • 在历史遗迹中焕发新生


新作 × UnderRoof Shanghai | 静寂之居 • 大隐于市的疗愈栖居


新作 × Arthur Casas | 空间叙事与独特身份的融合


首发 | Madeleine Blanchfield • 悉尼绝佳景观背后的设计哲学


首发 | Webster Architecture • 融入自然的精致居所


首发 | T J I P interior • 夯土墙与现代建筑的和谐共生


首发 | Simon de Burbure • 寂静之所
……
内容策划 / PRESENT
策划 Producer :Mei Ji File
撰文 Writer:MATILIAN 排版 Editor:W/fei
图片版
权 C
yrig
Freadman White
©原创内容,不支持任何形式的转载,翻版必究!


纵享全球之美学
开拓设计之思维
INDULGE IN GLOBAL AESTHETICS AND DEVELOP DESIGN THINKING
























