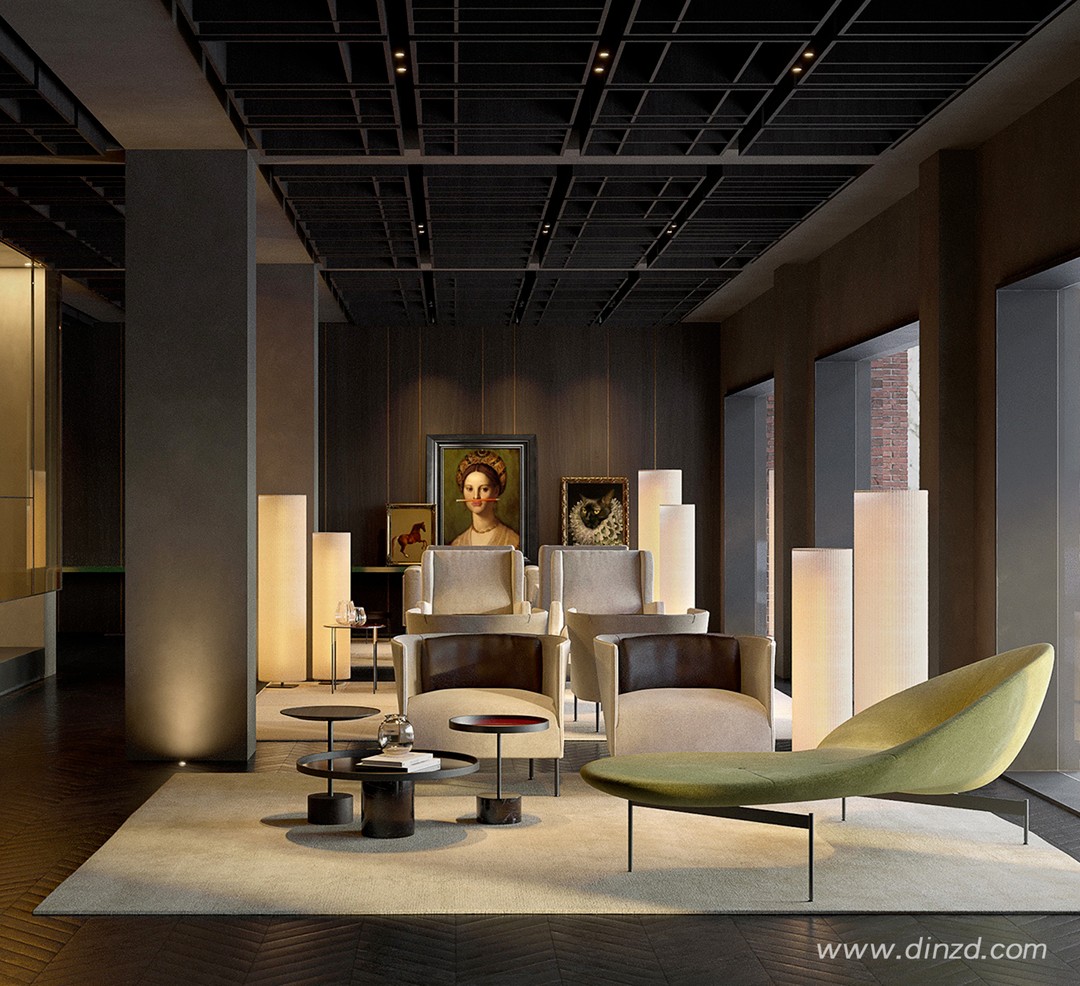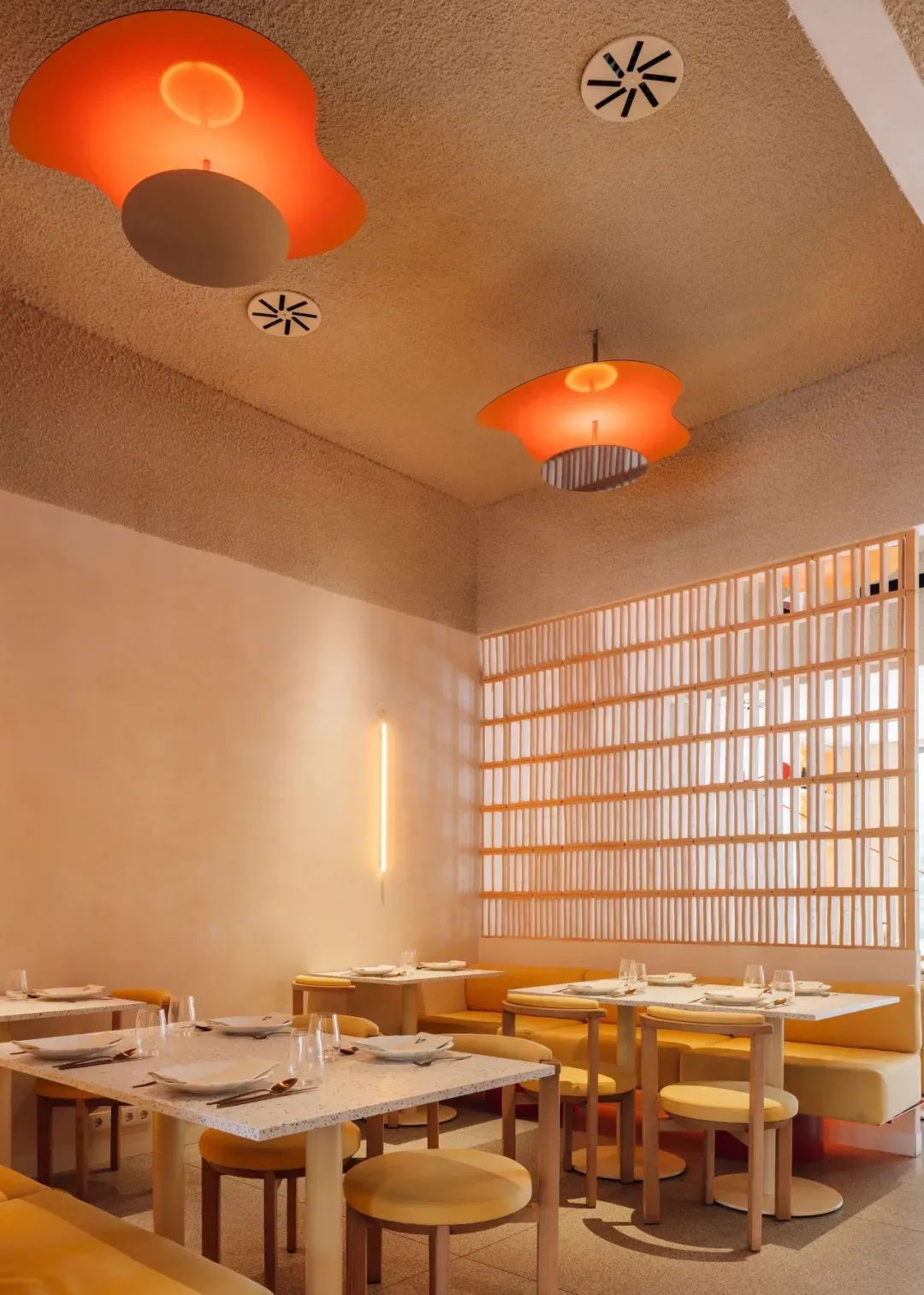极简主义大师Piero Lissoni续写AKA酒店传奇
2025-07-30 21:31










AKA亚历山大酒店位于弗吉尼亚州历史悠久的亚历山德里亚老城区,坐落在第一街625号,距离华盛顿特区仅20分钟车程。酒店由意大利著名建筑师Piero Lissoni及其纽约事务所Lissoni - Partners操刀设计。是该设计师在美国的首个酒店项目,也是AKA品牌在华盛顿地区的第二家、全球第16家分号。利索尼将一栋既有建筑改造为融合当代设计元素与当地殖民风格的精品酒店,为这座历史小城注入了现代艺术气息。
Piero Lissoni设计的AKA亚历山大酒店,完美诠释了现代极简主义与中世纪美学的灵感平衡。继成功打造纽约AKA NoMad酒店后,利索尼再次将其标志性设计风格带到美国,通过借鉴日本和斯堪的纳维亚设计风格,在保持与纽约项目一致性的同时,重新诠释了美国殖民风格,延续了AKA品牌的设计基因。
Piero Lissonis design for Hotel AKA Alexandria perfectly balances modern minimalism with mid-century inspirations. Following the success of AKA NoMad in New York, Lissoni brings his signature style to the U.S. once again, reinterpreting American colonial architecture with influences from Japanese and Scandinavian design, while maintaining consistency with his New York projects and continuing AKAs design legacy。
Hotel AKA Alexandria is situated in the historic Old Town Alexandria, Virginia, at 625 First Street, just a 20-minute drive from Washington, D.C. Designed by renowned Italian architect Piero Lissoni and his New York-based firm Lissoni - Partners, this hotel marks the designers first U.S. hotel project and AKAs second property in the Washington area and 16th globally. Lissoni transformed an existing building into a boutique hotel that blends contemporary design with local colonial charm, infusing the historic town with a touch of modern artistry.


在建筑改造方面,利索尼团队对原建筑外立面进行了全面翻新。深青灰色砖墙外立面经过重塑,门窗结构重新设计,赋予建筑全新的视觉统一性和现代气质。特别在落客区增设了雨棚装置,并通过景观花园与公共空间的精心营造,提升了整体品质。这些改造细节包括深灰色调的砖砌外墙、重新设计的窗框和门口,以及经过规划的植物花园,共同打造出既现代又和谐的建筑外观。
In the building renovation, Lissonis team completely refurbished the original facade. The dark slate-gray brick exterior was reshaped, and the window and door structures redesigned, giving the building a new visual unity and modern flair. A canopy was added at the drop-off area, and the landscape garden and public spaces were carefully crafted to enhance the overall quality. These details, including the dark gray brick exterior, redesigned window frames and entrances, and planned plant gardens, together create a modern yet harmonious architectural appearance.








建筑外观


酒店的室内设计延续了纽约AKA NoMad酒店的设计风格,在保留经典殖民风格历史底蕴的基础上,创新性地融入现代设计元素。设计团队巧妙借鉴日本极简美学与北欧实用主义风格,同时引入戏谑的后现代艺术元素,形成独特的视觉碰撞。
酒店大堂以现代极简主义与中世纪元素相融合的设计风格呈现,深色调的优雅线条与精致材质营造出独特的空间氛围。
The hotels interior design continues the style of New Yorks AKA NoMad, innovatively integrating modern elements while preserving the historical essence of classic colonial architecture. The design team cleverly draws on Japanese minimalist aesthetics and Nordic pragmatism, while introducing playful postmodern art elements, creating a unique visual contrast. The hotel lobby presents a fusion of modern minimalism and mid-century elements, with deep-toned elegant lines and refined materials creating a unique spatial ambiance.










《Orange Pencil》
由Young - Battaglia设计的
《Orange Pencil》
是一件幽默怪诞的作品,其以女性肖像为主体——鼻尖下方横置一支橙色铅笔,整体嵌入黑色繁复雕花框架中。这件作品旨在提醒人们保持微笑,别把生活看得太过严肃。
















大堂背后的酒廊A.Lounge以独特的艺术氛围著称,融合了现代设计与复古元素。空间中央悬挂着建筑大师Frank Gehry设计的Mamacloud云朵灯,这件由Belux与Kreon Lighting合作打造的艺术装置致敬了野口勇的Akari灯具系列,其不规则的纸质造型将光源巧妙隐藏,宛如一件悬浮空中的光影雕塑。
Time stands still under the eaves, the wind ceases at the window, and the light has not yet fully faded. The A.Lounge behind the lobby is renowned for its unique artistic atmosphere, blending modern design with retro elements. Suspended in the center is the Mamacloud cloud lamp designed by architect Frank Gehry, an artistic installation created in collaboration with Belux and Kreon Lighting, paying homage to Isamu Noguchis Akari lamp series. Its irregular paper form cleverly conceals the light source, resembling a floating sculpture of light and shadow.


酒廊空间完美呈现了艺术与设计的交融。空间内陈设着皮耶罗·利索尼精选的意大利当代经典家具,其中B-B Italia标志性的Eda-Mame豌豆荚沙发以其流畅曲线与天花板精致的细木工艺图案形成巧妙对比。艺术家安Antonio Murado受日本枯山水庭院启发设计的屏风成为视觉焦点,与穿孔金属网墙面上的艺术装饰相得益彰,包括Formworks的抽象作品、Mineheart创作的幽默历史人物系列,以及艺术家Angela Rossi的动物头像历史人物画作和Sabine Pigalle独特的数字拼贴作品。这些艺术元素在精心设计的照明系统与中性色调的衬托下,共同营造出兼具现代美学与温馨氛围的独特空间体验。
The lounge space perfectly embodies the fusion of art and design. It is furnished with a selection of Italian contemporary classic furniture curated by Piero Lissoni, among which the iconic Eda-Mame pea-pod sofa by B-B Italia creates a clever contrast with the exquisite woodwork patterns on the ceiling through its flowing curves. The screen designed by artist Antonio Murado, inspired by Japanese karesansui (dry landscape) gardens, becomes the visual focal point, complementing the artistic decorations on the perforated metal mesh walls. These include abstract works by Formworks, a humorous historical figures series by Mineheart, as well as animal-headed historical figure paintings by artist Angela Rossi and Sabine Pigalles unique digital collage works. Against the backdrop of a thoughtfully designed lighting system and neutral color tones, these artistic elements collectively create a unique spatial experience that blends modern aesthetics with a warm ambiance.








大堂最引人注目的设计亮点当属
Piero Lissoni
亲自打造的双层挑高悬浮楼梯,这一标志性建筑元素完美体现了他独特的设计风格。这座采用深色钢材制成的雕塑感旋转楼梯,如当代艺术品般连接着一楼接待区与二楼的悬浮花园露台,其锋利的线条在柔和的和纸灯笼照明映衬下更显神圣气质。宾客可经由楼梯前往露台层并通向一个充满禅意的花园空间,在季节性酒吧享用特调鸡尾酒,或于绿植环绕的火炉座椅区惬意休憩。
The most striking design feature in the lobby is the double-height suspended staircase personally crafted by Piero Lissoni, a signature element that perfectly embodies his unique design style. This sculptural spiral staircase, made of dark steel, connects the first-floor reception area with the second-floor suspended garden terrace like a contemporary artwork, its sharp lines exuding a sacred aura under the soft illumination of washi paper lanterns. Guests can ascend the staircase to the terrace level and access a tranquil Zen garden, where they can enjoy specially crafted cocktails at the seasonal bar or relax by the fireplace in the lush greenery.






一层的户外露台区域通过精心规划的繁茂花园提升了整体优雅气质,这个过渡性户外区域巧妙连接了室内外空间,为宾客提供了既能感受艺术氛围又能享受自然美景的休憩场所。
The outdoor terrace on the first floor enhances the overall elegance through a carefully planned lush garden. This transitional outdoor area cleverly connects indoor and outdoor spaces, providing guests with a place to enjoy both artistic ambiance and natural beauty.






酒店设有两处风格迥异的餐饮场所。A.lounge酒廊主打精致饮品体验,提供经典鸡尾酒、特色调饮及精选葡萄酒,搭配创意轻食。A.cafe bakery法式咖啡馆则以地道欧陆风味见长,供应现烤烘焙点心、早餐及午餐套餐,所有咖啡与茶饮均精选自华盛顿特区知名法式糕点店,确保出品品质。两处餐饮空间各具特色,满足宾客不同时段的用餐需求。
The hotel features two distinct dining venues. A.lounge specializes in refined beverage experiences, offering classic cocktails, signature drinks, and a selection of wines, paired with creative light bites. A.cafe bakery, with its authentic European flair, serves freshly baked pastries, breakfast, and lunch sets, with all coffee and tea sourced from a renowned French patisserie in Washington, D.C., ensuring top-quality offerings. Each dining space has its own unique character, catering to guests needs at different times of the day.










酒店提供14,000平方英尺的综合性活动空间,包含多功能会议区、宴会厅等专业场地,所有空间均配备落地窗设计,满足各类商务会议、培训及社交活动的需求。设计团队还巧妙采用相互连接的盒子造型打造阅览区、会议区及私人影院等功能空间,在统一的中性色调基调下为每个区域赋予独特的设计叙事。酒店还设有配备Technogym专业器材的健身中心,与当地机构合作提供特色户外课程,通过精心规划的空间布局与功能配置,为宾客打造出兼具专业性与居家舒适感的完美活动体验。
The hotel offers 14,000 square feet of comprehensive event space, including multi-functional conference areas, banquet halls and other professional venues. All spaces are equipped with floor-to-ceiling windows to meet the needs of various business meetings, training and social activities. The design team also cleverly used interconnected box shapes to create functional spaces such as reading areas, meeting areas and private theaters, giving each area a unique design narrative under a unified neutral tone. The hotel also has a fitness center equipped with professional Technogym equipment, and cooperates with local institutions to provide special outdoor courses. Through carefully planned space layout and functional configuration, it creates a perfect event experience for guests that combines professionalism with home comfort.




















房间以住宅般的舒适体验为核心,面积从49至68平方米不等,均配备意大利顶级品牌Lema、Living Divani等打造的家具。客房采用助眠的米色调搭配清新绿色点缀,大窗引入自然光线,浴室选用法国Crema Luna石材,并配备雨淋式walk-in淋浴间。每间客房都融入了住宅化设计理念,通过实木、棉麻等自然材质营造温馨氛围。部分客房可欣赏老城或庭院露台景观,禅意花园房则享有日式枯山水景致。
The rooms focus on providing a residential-like comfortable experience, ranging from 525 to 735 square feet (approximately 49 to 68 square meters), all furnished with pieces from top Italian brands like Lema and Living Divani. The rooms feature a soothing beige color scheme with fresh green accents, large windows that let in natural light, bathrooms clad in French Crema Luna stone, and walk-in rain showers. Each room incorporates residential design concepts, using natural materials like solid wood and cotton-linen to create a warm ambiance. Some rooms offer views of the old town or courtyard terrace, while the Zen garden rooms enjoy Japanese rock garden scenery.






套房设计则更为考究,设有皮耶罗·利索尼设计的定制吧台及起居卧室一体空间。部分套房拥有半圆拱形艺术阳台,如画框般展现周边历史建筑景观,这些精心打造的空间细节,为宾客提供极致的休憩体验。
The suites are even more meticulously designed, featuring custom bars and integrated living-bedroom spaces designed by Piero Lissoni. Some suites boast semi-circular arched art balconies that frame the surrounding historical architecture like a picture, offering guests an ultimate retreat experience with these carefully crafted spatial details.














项目名称 |
项目地点 |
设计公司 |
建筑面积 |
灯光设计 |
图片来源 |




创始人 / Piero Lissoni
Lissoni - Partners在米兰与纽约设有办公室,近四十年来始终致力于建筑、景观、室内、产品及平面设计领域的国际项目,同时为多家知名企业提供艺术指导服务。在Piero Lissoni带领下,工作室坚持量身定制的工作方法,汇聚多元专业力量,打造出了鲜明独特的风格。秉承严谨简约的理念,其作品以对细节的精准把控、整体协调性、优雅气质,以及对比例与和谐的极致追求著称。
With offices in Milan and New York, Lissoni - Partners possesses a close to forty-year history in developing international projects in the fields of architecture, landscape, interior, product and graphic design, as well as handling the art direction for a range of prestigious companies.Led by Piero Lissoni, the studio adopts a tailored approach to each intervention, bringing together a broad range of expertise and establishing a stylistic code and a visual identity that are clearly and instantly recognizeable. Inspired by a sense of rigor and simplicity, the work of the studio is distinguished by a close regard to detail, coherence and elegance, as well as by scrupulous attention to proportion and harmony.































