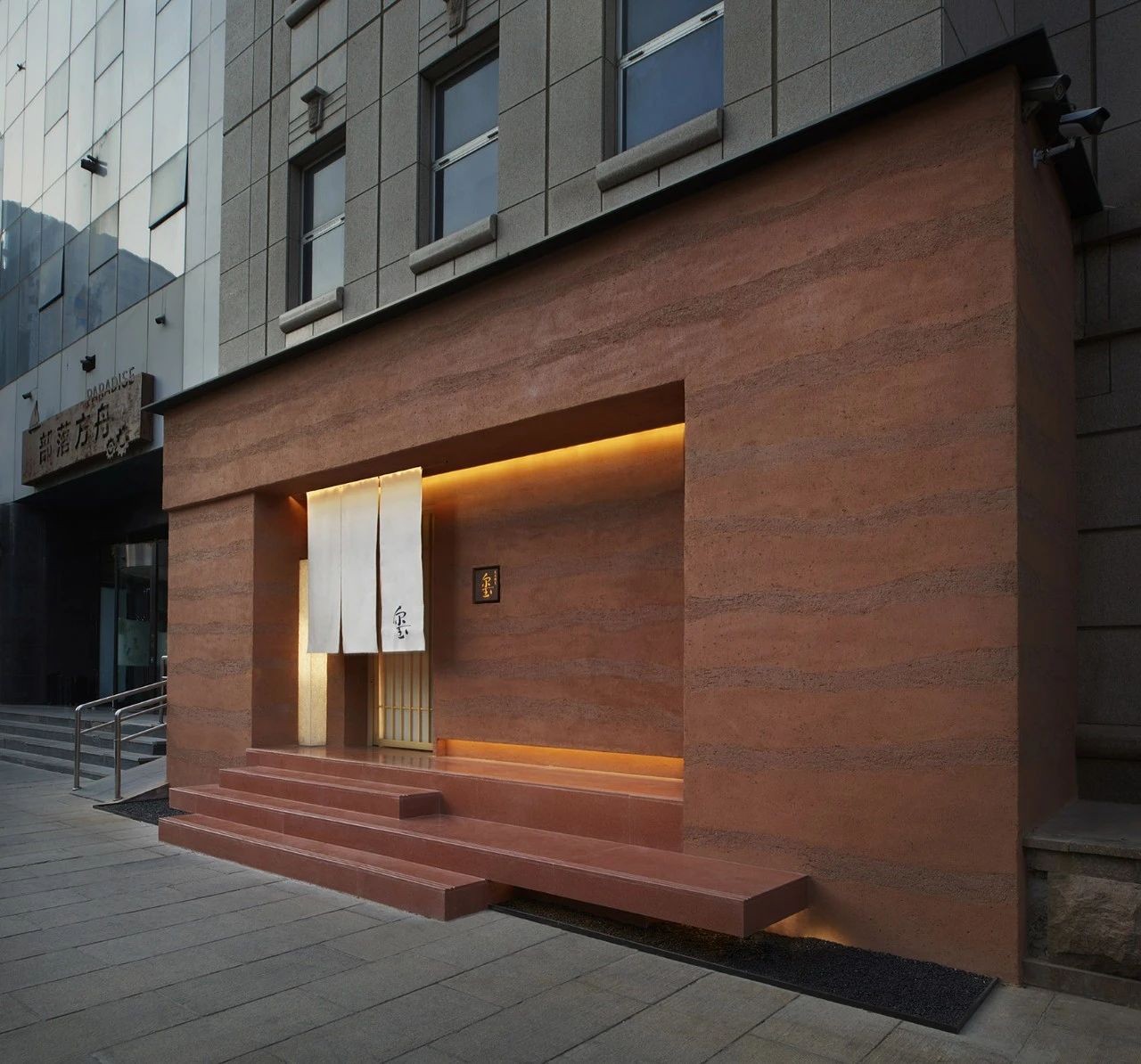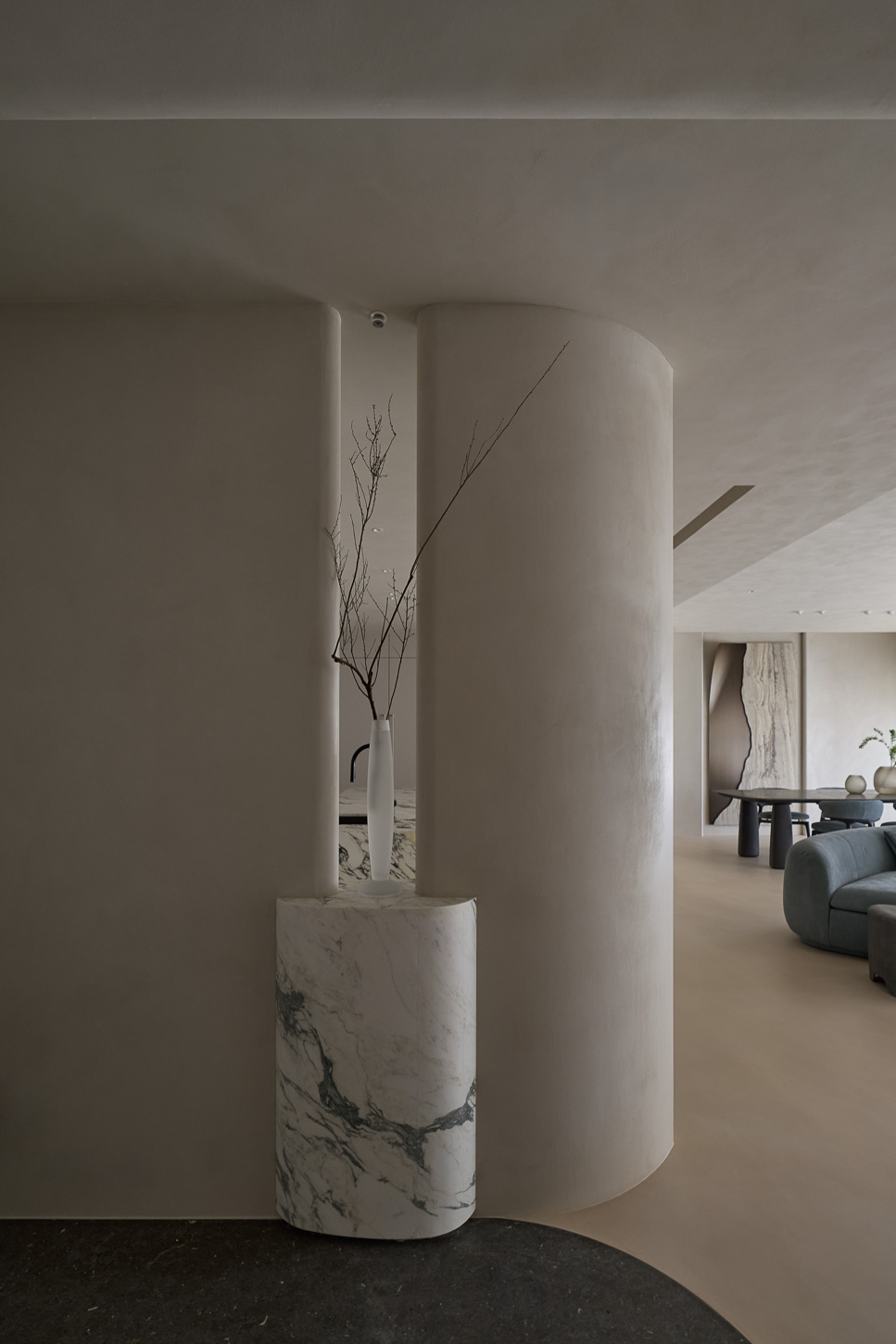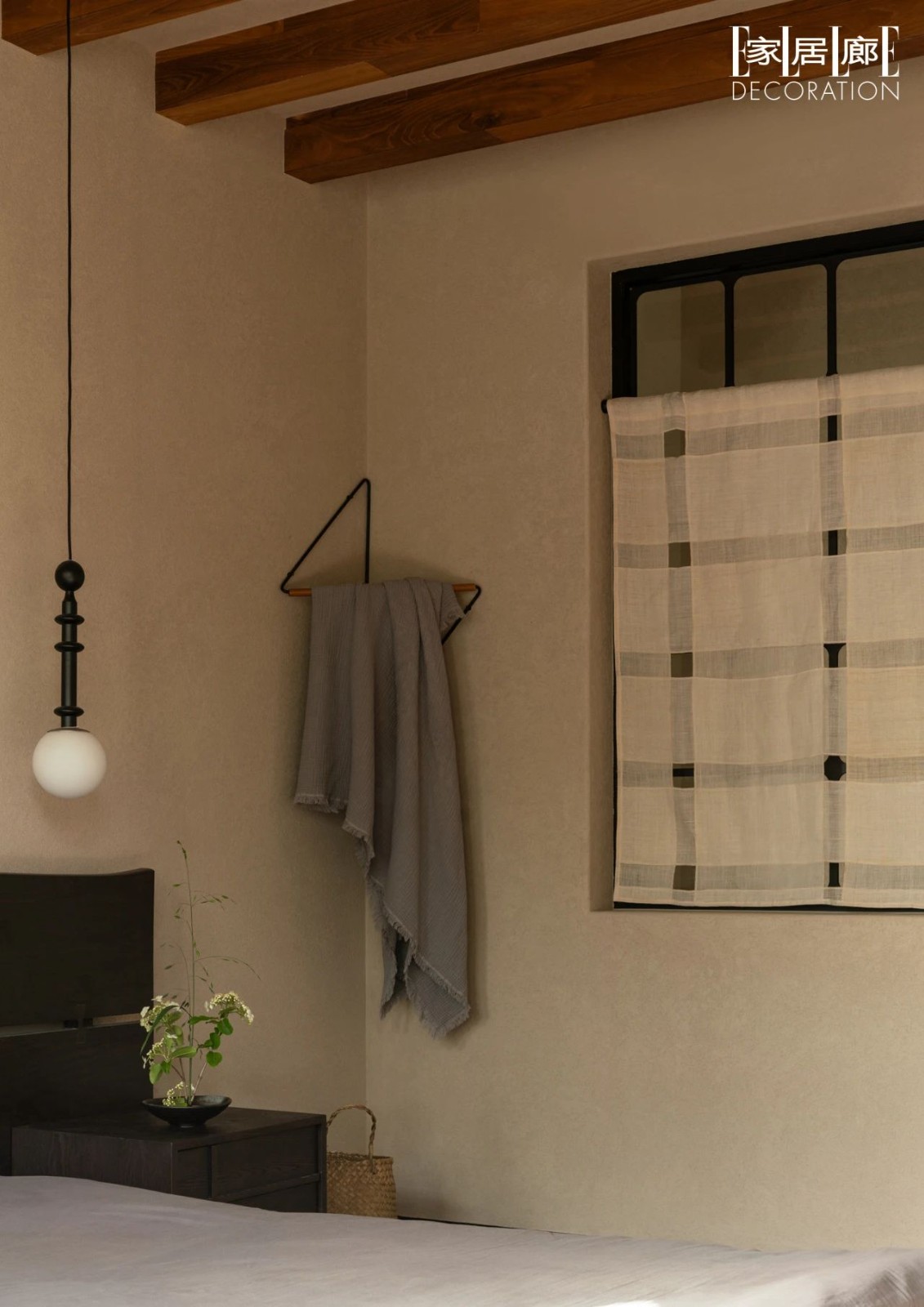odd设计 玺餐厅 首
2025-07-23 20:34
生活
艺术
跨空间交流的实现。


信息技术的高速发展逐渐改变着我们的生活方式,日新月异的沟通交流模式使我们可以随时随地与世界任何的人和空间产生联系。跨空间交流的实现,最大限度的拓宽了我们进入不同社会、不同文化的渠道。在现实世界中,我们生活的城市被多样的文化环绕,创造出如万花筒一般的都市氛围。单一文化已不复存在,对不同文化的相互理解与包容才是在现代社会最不可或缺的设计能力之一。
01
设计实景


Design reality
炭火割烹(Sumibi Kappō)在日本是指使用炭火技术料理食材的一种形式。厨师根据食材种类选择不同的料理方式,如炙烤、烧烤、加热或熏香等。
Sumibi Kappō in Japan refers to a culinary style that employs charcoal-fire techniques to prepare ingredients. Chefs select different cooking methods—such as searing, grilling, warming, or smoking—according to the type of ingredient.
▼餐厅外观
exterior of the restaurant


我们摒弃繁复的日式装饰,以炭火料理独有的“烟火气”为空间概念,结合材质、色彩、灯光等元素,营造“寻一方静谧之所,享烟火真味”的空间感受。
We eschew traditional Japanese ornamentation and instead take the distinctive charcoal-fire cooking vibe as our spatial concept. We create restaurant interior by harmonizing materials, color, and lighting.
▼自然、古朴的室内空间
Natural and rustic interior vibe


餐厅入口由矩形体块内推进深1米的“凹洞”衍化而来。异面的几何关系丰富立面造型,简约线条构成有趣的视线变化;同时,“内凹”的形态也将行人的注意力向餐厅内部吸引。
The restaurant façade evolves from 1-metre-deep recess in the wall carved from rectangular volume. The non-parallel surfaces enrich the façade’s sculptural form; unadorned lines generate a playful visual effect, meanwhile, the recessed volume attract pedestrians’ attention deep into the restaurant.
▼内凹的几何立面
Recessed façade


外立面使用粗砺、古朴的夯土肌理漆,通过和纸灯箱、布艺挂帘、格栅门点缀出日式餐厅的独特气质。
The façade is finished with rough, rustic rammed earth paint; and the characteristic of Japanese restaurant is embellished by washi lightboxes, fabric hanging curtains, and grille doors.
▼粗砺材质与日式元素
Rough finish with Japanese elements


▼做旧钢板logo
Weathered steel plate with logo


进入餐厅后的收银区是由“外”向“内”的过渡区域,整个餐厅延续、贯穿自然朴素的空间质感。
The checkout counter upon entering the restaurant serves as a transitional zone from “outside” to “inside,” allowing the entire space to maintain a consistent, understated natural aesthetic throughout.
▼收银区
Checkout counter


▼天花软膜灯箱
Ceiling lighting fixture


▼入口看向餐厅内部
Looking restaurant interior from the entrance


▼和纸灯箱
Washi lightboxes


餐厅进深30米,狭长、深邃的室内空间利用轴线将板前区与散座区分布在左右两侧。
Stretching 30 meters in depth, the long, narrow interior unfolds along a central axis that flanks the counter bar on one side and the open dining area on the other.
▼轴线分布的餐厅格局
Interior layout along the central axis


板前吧台长9米,可同时落座13人。餐厅无主灯设计,吧台墙面和顶面房梁设置和纸灯箱点亮空间。灯箱兼具照明和美观功能,舒缓的光影效果搭配工艺纹理增强空间感染力。
The counter bar is 9 meters long and can seat 13 people at a time. Devoid of a central chandelier, the restaurant is lit by washi lightboxes recessed into the counter’s wall and the overhead beams. These fixtures serve both to illuminate and to adorn, their gentle glow and crafted texture weaving a soft, tactile atmosphere that deepens the space’s emotional resonance.
▼板前吧台与和纸灯箱
Counter bar with washi lightboxes




▼花艺装饰
Floral decoration


延展至备餐台的散座区以朴素的自然肌理搭配和纸灯箱和艺术装饰,体现餐厅返璞归真的空间氛围。
The open dining area pairs raw, natural textures with washi lightboxes and curated artworks, underscoring the restaurant’s return-to-origin ambience.
▼散座区
Open dining area


▼柔和的光影
Gentle light and shadow


餐厅强调原生材质本身的属性和美感,我们选用石材、夯土、原木等自然古朴的材料体现炭火割烹的“烟火气”。
The restaurant emphasizes the properties and aesthetics of the raw materials themselves, we use stone, rammed earth, and untreated timber and other natural and rustic materials to embody the plain vibe.
▼静谧幽暗的走廊
Secluded and dim corridor


随着动线深入,一条静谧、幽暗的走廊通向包间区域。
As the path deepens, a hushed, dim corridor ushers guests toward the private rooms area.
▼六人包间
Private room for six


▼四人包间
Private room for four


▼八人包间
Private room for eight


▼卫生间
Restroom


包间墙面采用暗纹艺术壁布,搭配艺术照明和花艺装饰营造更加私密、僻静的就餐环境。
The private rooms are wrapped in subtly textured artistic wall covering, complemented by sculptural lighting and floral accents to create an even more secluded and intimate dining environment.
▼平面图
Plan


02
创作团队
Creative team
项目名称:玺
项目类别:餐饮空间设计
地点:北京
面积:168㎡
设计公司:odd设计事务所
设计团队:出口勉,冈本庆三,邸俊巍,李恒,方圆,叶贝
竣工时间:2024.10
主要材料:夯土肌理漆、艺术壁纸、瓷砖、桧木、和纸
摄影:锐景摄影
Project: XI
Category: Restaurant - Bar
Location: Beijing
Floor area: 168㎡
Design: odd (okamoto deguchi design)
Design team: DEGUCHI Tsutomu, OKAMOTO Keizo, DI Junwei, LI Heng, FANG Yuan, YE Bei
Completion: 2024.10
Materials: Rammed earth texture paint, Wallpaper, Tile, Wood, Washi paper
Photograph: Ruijing-Photo
设计共壹体
odd设计
信息技术的高速发展逐渐改变着我们的生活方式,日新月异的沟通交流模式使我们可以随时随地与世界任何的人和空间产生联系。跨空间交流的实现,最大限度的拓宽了我们进入不同社会、不同文化的渠道。在现实世界中,我们生活的城市被多样的文化环绕,创造出如万花筒一般的都市氛围。单一文化已不复存在,对不同文化的相互理解与包容才是在现代社会最不可或缺的设计能力之一。
灵魂、心灵、文学,都在求知,求真,求实,而设计思想的出路是在知识中凝聚成长。设计共壹体应运而生,长于文化的土壤,乘风破浪,一路上探索好的内容,报道好的内容,创作好的内容,让好的内容成为自身进阶最舒适的滋养。欢迎大家关注我们!































