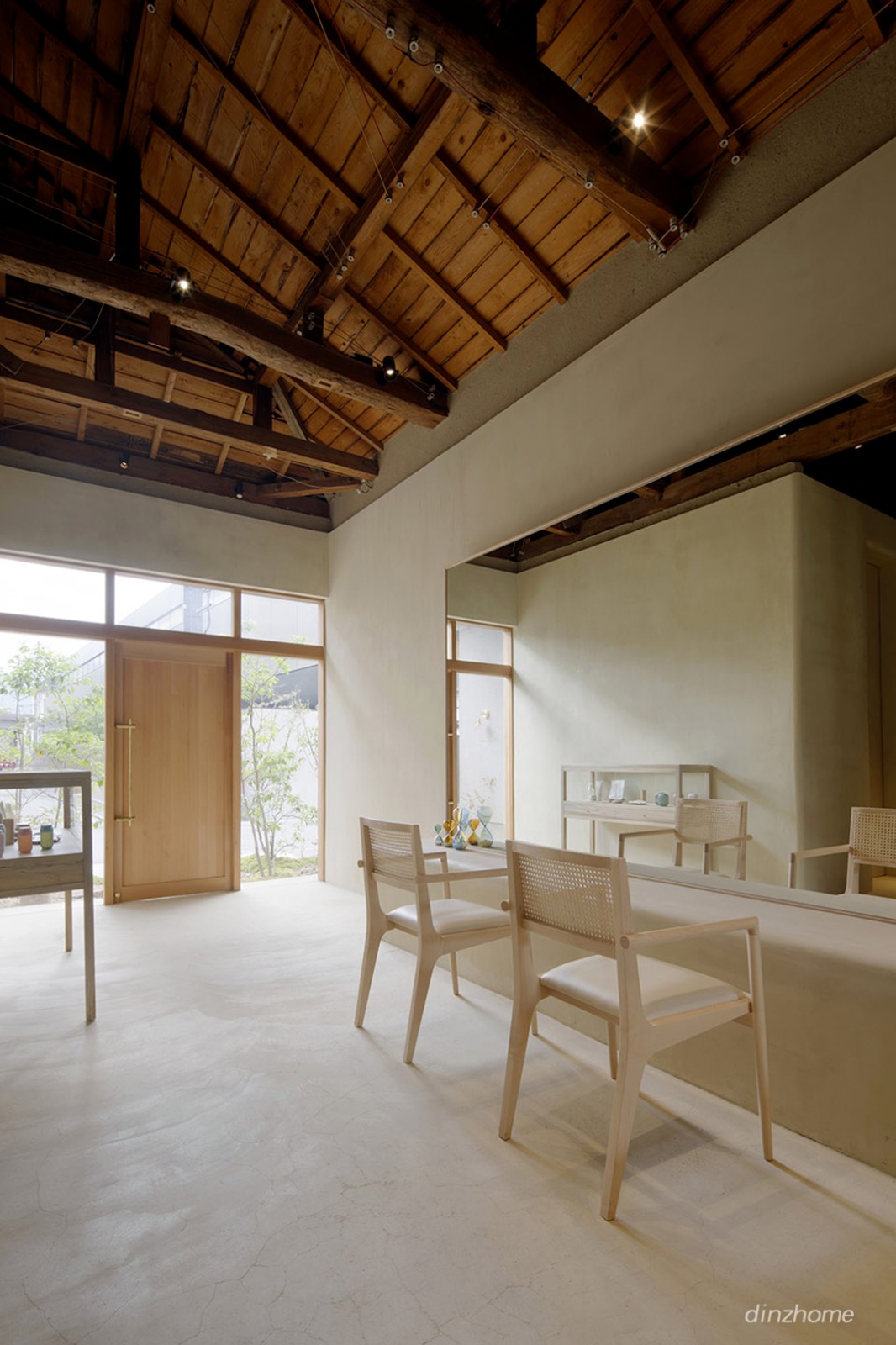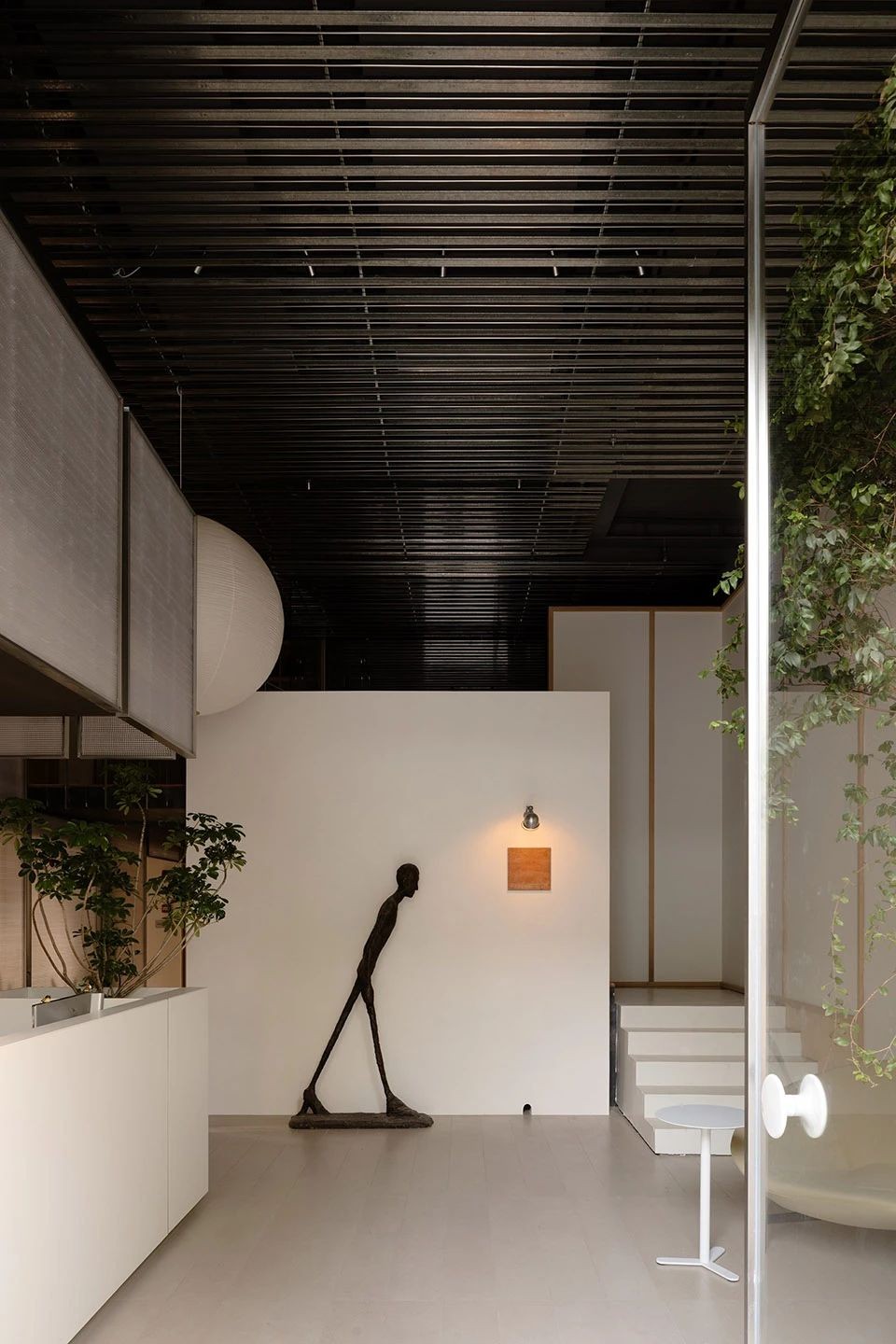云行空间建筑设计 云行4.0
2025-06-20 11:42
云行空间建筑设计是一个以设计为驱动的创意团队,致力于运用建筑思维组织室内空间,赋予场所新的生命和意义并重新定义空间品质。云行竭力满足客户的个性化设计需求,尊重客户的空间观,重视客户体验,为每位客户量身打造理想空间。
云行团队提供居住、商业及办公空间的整体规划设计,并提供工程施工管理指导服务。从需求分析、方案制定到施工执行、节点验收、陈设布置,我们旨在最大限度保证设计方案的最终落地。
2025年,云行设计将自身工作室落户于一处创意园区的旧厂房内。面对这座拥有四层错落结构的工业遗存,设计团队的核心挑战在于:如何在保留其历史印记与空间特质的同时,注入新的活力,创造一个激发创意、高效协作且充满自然气质的当代办公环境?答案即是:“因地制宜,场所的自然表达”。
In 2025, UNI-X ASSOCIATES set up its office in an old factory building in a creative park. Faced with this four-story industrial heritage, the design team’s core challenge was: how to preserve its historical imprint and spatial characteristics while injecting new vitality to create a contemporary office environment that inspires creativity, efficient collaboration, and is full of natural atmosphere? The answer was: “the natural expression of place”.
设计首要原则是对话原有结构。办公室主立面沿园区主干道展开,建筑师进行了克制的改造:立面后退2米,剥离并暴露原始建筑柱体与悬挑预制板屋檐。新的立面覆盖以V形穿孔铝板表皮,在灯光映衬下形成轻盈通透的视觉效果,清晰构建了新旧材质的对话,奠定了空间现代简约、质感内敛的基调。
The first principle of the design was to dialog with the original structure. The main facade of the office, which runs along the main road of the campus, was restrained by the architects: the facade was set back by 2 meters, stripping away and exposing the original columns and overhanging prefabricated eaves. The new facade is covered with a V-shaped perforated aluminum skin, which creates a light and airy visual effect under the light, and clearly establishes a dialogue between the old and the new materials, setting the tone of the space as a modern, minimalist and restrained space.
内部空间策略聚焦于利用原有错层结构。设计在四层框架中植入多个精心定位的体量,这些体量如同空间中的岛屿,与保留的原始结构共同围合、界定出丰富而流动的新场域。空间序列沿动线展开,立面设计串联起连续的视觉界面,通过留白、转折与剥离,营造出丰富的空间层次感,使室内氛围本身成为独立而有力的设计元素。
The interior spatial strategy focuses on the utilization of the original staggered structure. The design implanted a number of carefully positioned volumes within the four-story frame, which act as islands in the space, enclosing and defining a rich and fluid new field together with the preserved original structure. The spatial sequence unfolds along the dynamic lines, and the facade design connects the continuous visual interfaces, creating a rich sense of spatial hierarchy through white space, turning and peeling off, making the interior ambience itself an independent and powerful design element.
空间的戏剧性始于入口:由不锈钢、玻璃和石材构成的界面分割内外。低矮的接待台顶面与近5米高的挑空门厅形成强烈对比。视线穿透接待台后方阳光板的多孔结构,办公区的活动若隐若现,激发探索欲。动线引导访客穿过两片半高墙体形成的“夹缝”,踏上通往二层的楼梯。
The drama of the space begins at the entrance: an interface of stainless steel, glass and stone divides inside and out. The low top of the reception desk contrasts sharply with the almost 5-meter-high open foyer. The line of sight penetrates the porous structure of the solar panels behind the reception desk, where the activity of the office area looms large, inspiring exploration. The line of motion leads the visitor through the ‘gap’ formed by the two half-height walls and up the staircase to the second floor.
reception and office area behind
the polycarbonate board above the reception area
the staircase towards the upper level
二层中庭是整个空间的核心枢纽。它连接一层,面向二层开放区域,并与三层的环形走道形成互动。空间中三面主要墙体分割出不同功能界面,数个看似随机实则精心布置的体量错落其中。通往三层的楼梯下半部分延伸为阶梯座席,巧妙转化为日常例会、分享交流的灵活场所。
The second floor atrium is the central hub of the space. It connects the first floor, faces the open areas of the second floor, and interacts with the circular walkway on the third floor. The three main walls divide the space into different functional interfaces, and several seemingly random but carefully arranged volumes are staggered in the space. The lower part of the staircase leading to the third floor is extended into a stepped seating area, which is skillfully transformed into a flexible place for daily meetings and sharing.
the open areas of the second floor
skillfully transformed into a flexible place for daily meetings and sharing
skillfully transformed into a flexible place for daily meetings and sharing
一个内嵌于主视觉白色墙体的木色盒子成为焦点,兼具吧台功能,激活了公共区域。围绕它的狭窄通道作为开放的选样区。素色钢板墙体稳定了空间基调。三层面向中庭的接待/会议空间,通过虚实变化的设计,与四层空间建立起视觉与功能上的关联,强化了空间的整体性与共生关系。
A wood-colored box embedded in the white wall of the main view becomes the focal point, functioning as a bar and activating the public area. The narrow passage around it serves as an open sampling area. Plain steel plate walls stabilize the tone of the space. The reception/meeting space on the third floor, facing the atrium, establishes a visual and functional connection with the space on the fourth floor through the design of changing reality and reality, reinforcing the wholeness and symbiotic relationship of the space.
a wood-colored box embedded in the white wall
visual communication between corridor space and office space
空间弥漫着淡淡的自然气质,摒弃浮夸装饰,依靠简洁的造型和材质本身的质感打动人心。大面积桦木板应用于墙板、柜门,形成统一而温润的视觉语言,与保留的原始结构及顶面留白形成和谐对比。
The space is filled with a light natural atmosphere, abandoning ostentatious decorations and relying on simple shapes and the texture of the materials themselves to impress the people. Large birch wood panels are applied to wall panels and cabinet doors, forming a unified and warm visual language, which harmoniously contrasts with the preserved original structure and the white top surface.
Large birch wood panels are applied to wall panels
设计中特别注重引入自然元素。空间中点缀的绿植与树木,与精心设计的光影共同作用,营造出一个舒适的有氧循环系统,提升了空间的亲和力与生机。多个挑高区域充分尊重并利用了原始厂房的尺度和肌理,塑造出轻松、随意的氛围。
The design pays special attention to the introduction of natural elements. The greenery and trees dotted in the space, together with the carefully designed light and shadow, create a comfortable aerobic circulation system, enhancing the affinity and vitality of the space. A number of high-ceiling ed areas fully respect and utilize the scale and texture of the original factory building, creating a relaxed and casual atmosphere.
The greenery and trees dotted in the space
设计最终指向一份都市喧嚣中的纯粹办公情境。墙面的整面书架贯穿两层,一楼的飘窗提供休憩角落。垂直交通动线环绕,楼梯下方空间被高效利用为储藏间与阶梯座位,形成视觉的穿透与“缝隙美学”。光线在空间中递进,引导情绪。
The design ultimately points to a pure office environment in the midst of the urban hustle and bustle. Wall-to-wall bookshelves run through both floors, while a window on the first floor provides a resting corner. Vertical traffic lines surround the space, and the space under the staircase is efficiently utilized as a storage room and staircase seating, creating visual penetration and “gap aesthetics”. The light is progressive in the space, guiding the mood.
四层空间保留了原厂房的预制混凝土板原始风貌,需经过转折廊道进入,在行进中酝酿新的空间情绪。整体采用包容性强的黑白色调,弱化特定风格影响,让空间机能本身呈现原始而质朴的美感。
The fourth floor retains the original prefabricated concrete panels of the original factory building, which are accessed through a winding corridor, creating a new mood in the space as it moves along. The overall use of inclusive black and white color palette weakens the influence of specific styles, allowing the space function itself to present a primitive and rustic aesthetic.
retains the original prefabricated concrete panels of the original factory building
The overall use of inclusive black and white color palette
通过精准的结构介入、新旧材质的诗意对话、流动渗透的空间组织以及对自然与质朴氛围的营造,设计师成功地将旧工业厂房转化为一个激发创意、促进交流、充满自然气息且高效实用的现代办公空间。它不仅仅是一个物理场所,更是一个体现了云行设计“因地制宜,场所的自然表达” 核心设计理念的精神容器。
Through precise structural intervention, poetic dialogue between old and new materials, flowing and permeable spatial organization, as well as the creation of a natural and simple atmosphere, the designers successfully transformed the old industrial factory into a modern office space that stimulates creativity, promotes exchanges, and is full of naturalness as well as efficiency and practicality. It is not only a physical place, but also a spiritual container that embodies the core design concept of UNI-X ASSOCIATES, which is “the natural expression of place according to local conditions”.
flowing and permeable spatial organization
exterior of the office at night
exterior of the office at night
Meaning and situation, love and scenery, inside and outside,
eliminates the complexity and returns to simplicity with simplicity,
plays the natural texture to the extreme,
presents the tranquil style in front of the eyes, and
reflects the most real appearance in the warm and moist harbor.
ground floor plan after renovation
first floor plan after renovation
third floor plan after renovation
fourth floor plan after renovation
Project name:UNI-X ASSOCIATES 4.0
Project type:Office Space
Contact e-mail: uni-x@qq.com
Project location:Nanjing,Jiangsu
Photo credit: Huang Bingwen
Materials:Ocean panel, sun panel, red travertine, wood flooring, baking paint
云行空间建筑设计是一个以设计为驱动的创意团队,致力于运用建筑思维组织室内空间,赋予场所新的生命和意义并重新定义空间品质。云行竭力满足客户的个性化设计需求,尊重客户的空间观,重视客户体验,为每位客户量身打造理想空间。
云行团队提供居住、商业及办公空间的整体规划设计,并提供工程施工管理指导服务。从需求分析、方案制定到施工执行、节点验收、陈设布置,我们旨在最大限度保证设计方案的最终落地。
灵魂、心灵、文学,都在求知,求真,求实,而设计思想的出路是在知识中凝聚成长。设计共壹体应运而生,长于文化的土壤,乘风破浪,一路上探索好的内容,报道好的内容,创作好的内容,让好的内容成为自身进阶最舒适的滋养。欢迎大家关注我们!
采集分享
 举报
举报
别默默的看了,快登录帮我评论一下吧!:)
注册
登录
更多评论
相关文章
-

描边风设计中,最容易犯的8种问题分析
2018年走过了四分之一,LOGO设计趋势也清晰了LOGO设计
-

描边风设计中,最容易犯的8种问题分析
2018年走过了四分之一,LOGO设计趋势也清晰了LOGO设计
-

描边风设计中,最容易犯的8种问题分析
2018年走过了四分之一,LOGO设计趋势也清晰了LOGO设计










































































































