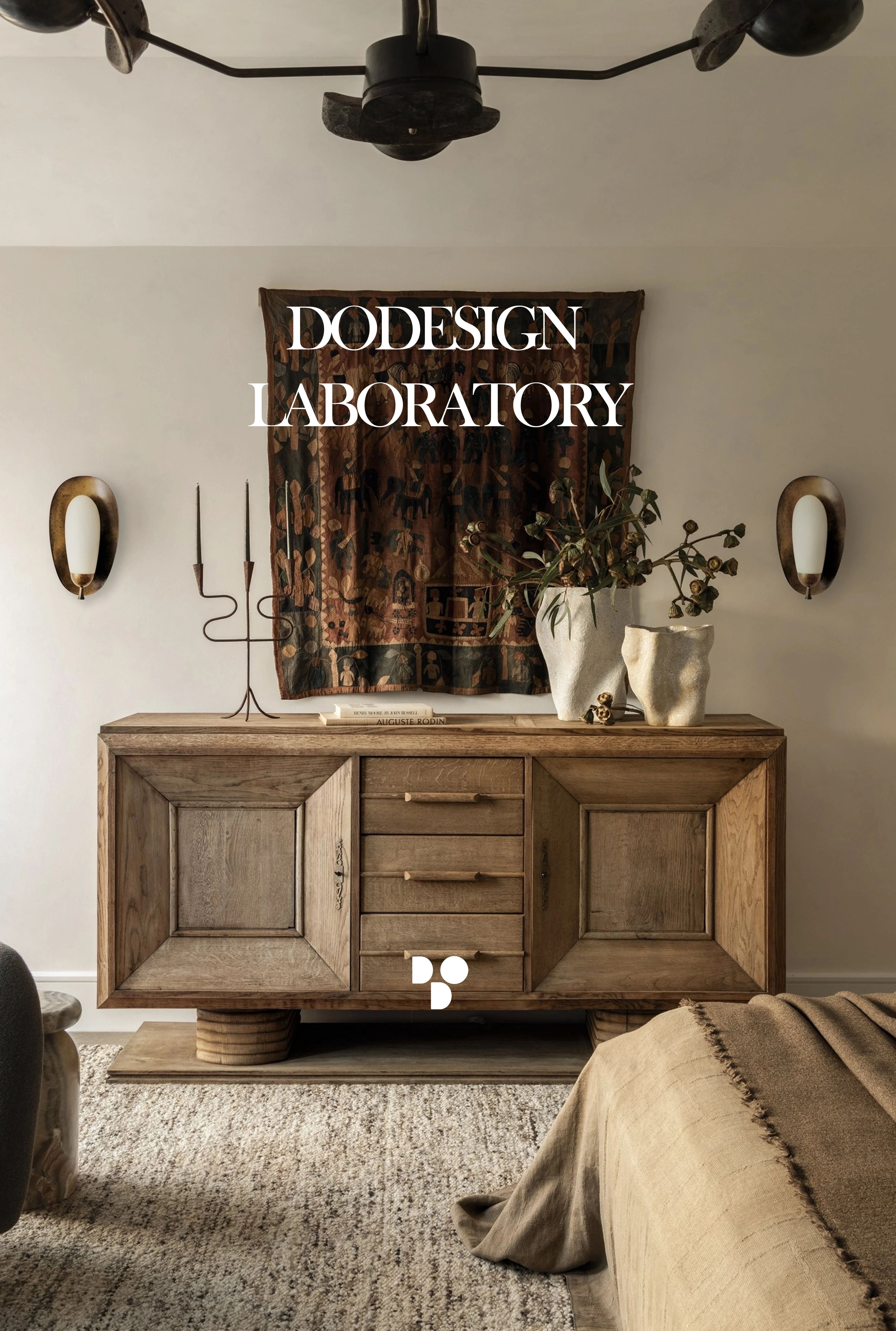Sean Anderson丨野性质朴的都市住宅美学
2025-06-17 21:31
Tribeca penthouse
New York, USA


P. 01
位于纽约翠贝卡的一处顶层公寓,在室内设计师肖恩·安德森(Sean Anderson)的主持下完成翻新,旨在都市背景中回应业主对美国西部自然景观的情感共鸣。尽管业主为地道纽约人,却偏爱怀俄明与犹他州的辽阔地貌,这一情感诉求引导设计团队在城市的冷峻理性与乡野的温润质朴之间寻求微妙平衡。
A penthouse located in Tribeca, New York, has been renovated under the direction of interior designer Sean Anderson, aiming to respond to the owners emotional resonance with the natural landscape of the American West in an urban setting. Although the owner is a native New Yorker, he has a preference for the vast landscapes of Wyoming and Utah. This emotional appeal led the design team to seek a delicate balance between the cold rationality of the city and the gentle simplicity of the countryside.


P. 02


P. 03


P. 04


P. 05
建筑本身为19世纪末的历史结构,安德森携手建筑师迈克·豪斯(Mike House)与住宅设计师杰米·阿贝尔(Jaimie Abel),打破原有封闭格局,重构为两个开放而流动的主要生活场域。材料策略强调自然肌理与时间感:公共区域铺设回收石灰石地面,厨房则通过仿古横梁与深色木作橱柜的对比,呈现时间沉淀的空间层次。
The building itself is a historical structure from the late 19th century. Anderson, in collaboration with architect Mike House and residential designer Jaimie Abel, broke the original closed layout and reconstructed it into two open and fluid main living areas. The material strategy emphasizes natural texture and a sense of time: the public areas are paved with recycled limestone floors, while the kitchen uses the contrast between antique beams and dark wooden cabinets to present the spatial layers of time accumulation.


P. 06


P. 06


P. 07


P. 08


P. 09
设计语言以异材拼接与柔和曲线为核心。图书区结合人字拼橡木地板、定制木作书柜与织物软装,营造静谧而富有张力的氛围;起居空间则将复古家具与现代艺术并置,构筑多元文化交织的空间身份。拱形墙体、石膏咖啡桌与圆角大理石餐桌强化了形式与触感之间的流动关系。
The design language centers on the splicing of different materials and gentle curves. The book area combines herringtone oak flooring, custom-made wooden bookcases and fabric soft furnishings to create a quiet and dynamic atmosphere. The living space juxtaposes vintage furniture with modern art, creating a spatial identity interwoven with diverse cultures. The arched walls, gypsum coffee tables and rounded marble dining tables enhance the fluid relationship between form and touch.


P. 10


P. 11


P. 12


P. 13


P. 14


P. 15


P. 16


P. 17


P. 18
地方性工艺在空间中占据重要地位。陶艺家伊洛娜·戈洛维娜(Ilona Golovina)与木工艺术家伊恩·洛夫(Ian Love)的作品,为空间注入个性与人文情感。同时,Galerie Was、Michael Trapp 与 Alexandra Yan Wong 的艺术作品进一步拓展视觉深度与文化语境。露台设计延续自然主题,以绿植与石木家具构建适宜社交的户外起居场所,使历史与当代在此交汇共生。
Local crafts occupy an important position in space. The works of the ceramic artist Ilona Golovina and the woodworking artist Ian Love infuse the space with personality and humanistic emotions. Meanwhile, the artworks of Galerie Was, Michael Trapp and Alexandra Yan Wong further expand the visual depth and cultural context. The terrace design continues the natural theme, creating an outdoor living space suitable for socializing with green plants and stone and wood furniture, allowing history and the present to converge and coexist here.


P. 19


P. 20


P. 21


P. 22
信息 | information
编辑 EDITOR
:Alfred King
撰文 WRITER :L·xue 校改 CORRECTION :
W·zi
设计-版权DESIGN COPYRIGHT : Sean Anderson































