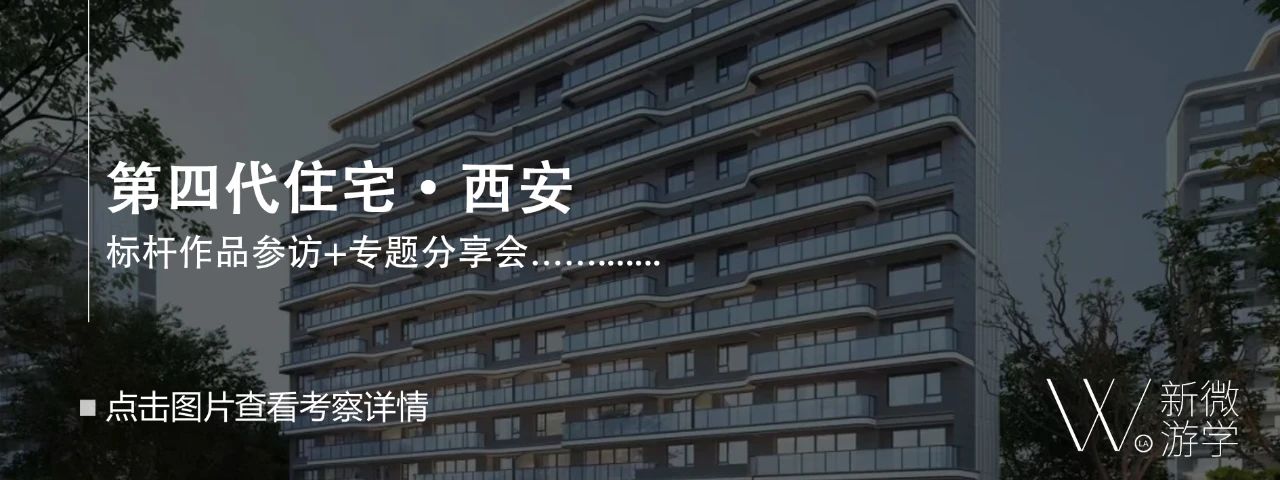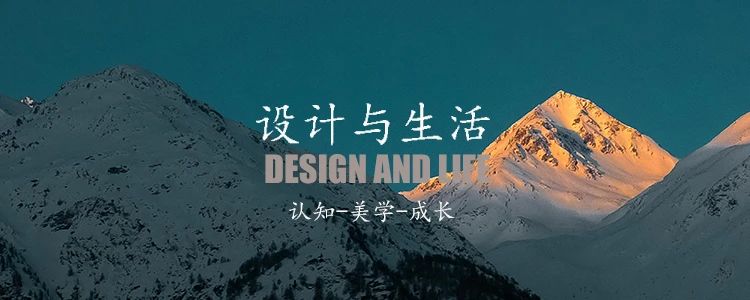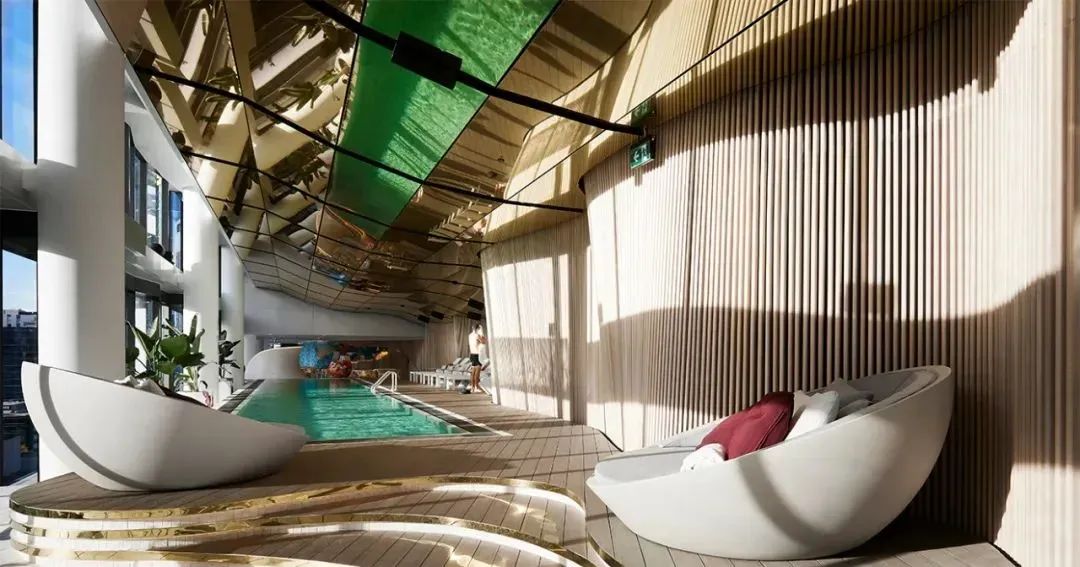麓湖样板岛新探索——理性与野性的第三种可能 成都万华麓湖C16样板岛_20250617
2025-06-17 21:31


考察时间:6月27-28日




麓湖的样板岛系列,始终引领着景观设计的潮流方向。当这个备受业界瞩目的“秀场”迎来新篇章时,又会被赋予何种期望呢?
设计的本质在于创造独特的价值,优秀的作品不应限于主观审美的讨论,以思维构建手法,以意识引导方向。
「精致修剪的秩序」
「原始野性的生长」
都让人厌倦时—
我们找到了最酷的答案:
"精心设计的失控"
我们期待:
"精心设计的失控美学"在这里
古老的橄榄树枝穿透现代建筑的玻璃幕墙
野生的薰衣草在石缝中自由绽放
天然营地与艺术家私达成完美默契
为什么是圣特罗佩?
“南法”,19世纪中叶到20世纪初,便伴随着印象派、野兽派的诞生给我们的世界带了新鲜的色彩、阳光、微风、诗意、希望,置身其中,薰衣草和橄榄树在我们触手可及的地方。
“昭示自然,克制痕迹”本次我们想传达的理念。突破“惯性产品逻辑”的思维,跳出“设计”去看待设计,更多是去营造一种“状态”,赋予一些“影像感”。
当圣特罗佩的"野性"遇见"麓湖"
PART 1
“有迹”到“无迹”
UNTOUCHED LAND
“那就与众不同”
"Thats different."




C16样板岛是本次麓湖样板岛最后一块临湖区域,位于整个岛屿的西侧。场地与建筑条件的契合需要从长计议,使不同建筑面与景观边界达到最舒适且模糊的状态,而大面的驳岸段与大环境的融入,也是整体生态大界面的重要思考点。这样的思考所带来的正是项目边界与气质的建立,调配所有水陆动线上的情绪感官。
C16 Model Island is the last lakeside area of the third phase of the Luhu Model Island project, located on the west side of the entire island. The fit between the site and the building conditions requires long-term planning to achieve the most comfortable and blurred state between different building surfaces and the landscape boundaries. The integration of the large-scale revetment section with the larger environment is also an important consideration point for the overall ecological interface. Such thinking precisely leads to the establishment of project boundaries and temperament, coordinating the emotional senses along all water and land routes.
崖壁与营地,是我们赋予场地的特征。
几何与立体,是我们留给场地的痕迹。
浪漫与松弛,是我们营造呈现后的状态。
The cliff walls and camps are the features
we have endowed the site with.
Geometry and three-dimensionality are
the traces we leave to the site.
Romance and relaxation are the states we create and present.
于是,项目就这样呈现了
“是我们当初设想的样子”
So, the project was presented like this
"Its what we originally envisioned."
▼天际、岸线语言塑造
Language shaping of skyline and coastline


▼捏塑高差,赋予空间
Pinch the height difference and give space
▼自然笔触调动参与者情绪
Natural brushstrokes mobilize participants emotions


▼边界缝合,周界柔和
The boundary is stitched and the perimeter is soft


▼时间可视化所产生的痕迹感
The sense of trace generated by time visualization


PART 2
不限于“工艺品”
MORE THAN "HANDICRAFTS"
“迈向艺术”
"Towards Art"
Stone cliff|石崖
对于场地唯一的语言表达,我们将地中海沿岸的崖壁石头城 SaintTropez 的语言进行了自我艺术化的解读,使用白色几何形体概括崖壁肌理,产生形变, 赋予艺术趣味,“当代、抽象、经典”等词汇正是最初的思维性导引, 同时也是对项目周界的语言系统进行归纳梳理,塑造具备唯一性的体系特征。
For the sole language expression of the site, we have made an artistic self-interpretation of the language of SaintTropez, a cliff city along the Mediterranean coast. We use white geometric shapes to summarize the texture of the cliff, create deformation, and endow it with artistic interest. Words like "contemporary", "abstract", and "classic" are precisely the initial ideological guidance. At the same time, it is also to summarize and sort out the language system of the project perimeter and shape a unique system feature.
▼“石崖”的思考
Thoughts on "Stone Cliff"


▼组合推演
Combination deduction














Crater|环形山
我们收到来自建筑标准塔楼的三户样板间,从塔楼截获部分单元作为单一独栋样板间,一定会出现比例上的不和谐,三户样板间的表皮也不尽相同,于是我们思考怎样将对立与统一的原则进行语言体系的建立,便有了白色体块赋予建筑顶部做趣味性的“拉伸运动”,形成活泼的建筑群落。
对于材料性能,我们也抱着趣味性的思路去作解答,我们采用桁架作为整体的材料结构选择,最初的思考我们更是希望上部块面采用镜面表皮,将花镜植被拉伸延续至半空,形成“天际花环”的趣味装置艺术,而下部块面作为第二次的结构性反射,我们希望做下翻式形体,形成内反射消除桁架柱梁,让其悬浮在建筑屋顶上,同时向上的反射也能更好起到隔热效应,最后形成“环形群落”。
We received three model rooms from the standard building tower, and intercepted some units from the tower as single model rooms, which will definitely lead to disharmony in proportion, and the skins of the three model rooms are not the same, so we thought about how to establish the language system based on the principle of opposition and unity, and then white blocks gave the top of the building an interesting "stretching movement" to form a lively building community.
Regarding the material properties, we also approached the question with an interesting mindset. We chose trusses as the overall material structure. Initially, we hoped that the upper block surface would adopt a mirror-like skin, stretching and extending the flower mirror vegetation into the mid-air to form an interesting installation art of "Sky garland", while the lower block surface, as the second structural reflection, we hoped to create a downflip shape. The internal reflection is formed to eliminate the truss columns and beams, allowing them to float on the building roof. Meanwhile, the upward reflection can also better achieve the insulation effect, and finally form a "circular community".
▼桁架思考
Truss thinking


▼模型塑造
Model shaping








Upturned eaves|水效
持续做语言上的延续,将顶部桁架形态拉回到花园中,同时保留对于对立统一的体系建立,从花园特征中寻找表达生命力的方向,仿生设计的想法已然形成,花园中的“眼镜蛇水带”,整体形态借鉴眼镜蛇的“兜帽”状膨胀结构,从正面观赏,落水正好穿过此结构形成“蛇信子”。
We continue to maintain the language, pulling the top truss form back into the garden while retaining the establishment of the system of unity in opposition. We seek the direction to express vitality from the gardens features. The idea of bionic design has already taken shape. The "cobra water hose" in the garden borrows the "hood" shaped expansion structure of a cobra in its overall form. When viewed from the front, The falling water passes right through this structure to form a "snakes letter".
▼“眼镜蛇”的思考
"Cobras" Thoughts


▼模型塑造
Model shaping










道路另一侧的切片不锈钢与此水景遥相呼应,也采取相同形态,极简极薄的镜片式仿水装置,穿插在柏坡黄岩石中,拉出极具材料属性的反差感。两处装置起到建立花园中的“动态”属性,也是精工痕迹于自然痕迹的反差建立。
The sliced stainless steel on the other side of the road echoes this water feature and also takes the same form. The minimalist and extremely thin mirror-like water imitation device is interspersed among the Baipo yellow rock, creating a strong sense of contrast with the material properties. The two installations serve to establish the "dynamic" attribute in the garden and also create a contrast between the traces of fine craftsmanship and those of nature.


Furniture|家私
家具艺术是“被使用的雕塑”,一把椅子和一组茶几,我们希望传递出的是“生活的姿态”。对于最初形态体征的理解我们决定用材料本身回答这个问题,只需将场地内的石材与钢材再次进行捏合,便有了最后的家具形态,作为场地内具有对话性的艺术载体,通过形式、材料与工艺传递审美情绪。
Furniture art is "sculpture in use". A chair and a set of coffee tables, what we hope to convey is "the posture of life". For the understanding of the initial morphological signs, we decided to answer this question with the materials themselves. Just by recombining the stone and steel within the site, the final furniture form was obtained, serving as a dialogic artistic carrier within the site, conveying aesthetic emotions through form, materials and craftsmanship.
▼模型塑造
Model shaping






Stone|石头
大地色的石头将“时间”可视化,形成岁月痕迹感。石头的造型艺术从反差本身出发,老皮的纹样与人工雕琢的痕迹,去追溯万里外Saint Tropez的地貌特征,诉说一些场景营造背后的故事。
The earth-toned stones visualize "time", creating a sense of the passage of time. The plastic art of stones starts from the contrast itself. The patterns of old skins and the traces of artificial carving trace back to the landform features of Saint Tropez thousands of miles away and tell some stories behind the scene creation.
▼叠石推演
Rock Stacking simulation












PART 3
像一个花园
LIKE A GARDEN
“有没有可能,它就是一个花园”
"Is it possible that it is just a garden"
植物色彩能调和场地的色彩关系,南法地中海风情植被体系的搭建,赋予场地浪漫与松弛状态。
The colors of plants can harmonize the color relationship of the site. The establishment of a vegetation system with a Mediterranean style in the south of France endows the site with a romantic and relaxed state.
插播一则小小的遗憾~
地中海沿岸气候的植被属性反馈告诉我们,关于上木植被体系,意大利松是我们唯一的乔木树种选择。来自崖壁上的风情:“自由与写意”,这样的标识性,唯有意大利松才具备。而遗憾在于地域限制,意大利松的缺失让我们最终选用了铁冬青。
Heres a little regret by the way ~
The vegetation attribute feedback of the Mediterranean coastal climate tells us that regarding the upland vegetation system, Italian pine is our only choice of tree species. The charm from the cliff face: "Freedom and freehand style", such a distinctive feature can only be possessed by the Italian pine. The regret lies in the geographical restrictions. The absence of Italian pine led us to eventually choose Ilex.
透过色彩体系、生态体系、形态体系等诸多方面的系统性思考,塑造为整体项目服务的生态系统。将植物看作是艺术家的笔触,再适合不过,也是我们对植物设计的艺术修养,就如点彩画派中的色光混合分割 ,利用观众的眼睛自行将色彩混合,达到画面的高度和谐统一。
Through systematic thinking in various aspects such as the color system, ecological system, and form system, an ecosystem that serves the entire project is shaped. It is most appropriate to regard plants as the brushstrokes of an artist, and it is also our artistic cultivation in plant design. Just like in the pointillism school, the color and light are mixed and divided, and the viewers eyes are used to mix the colors by themselves to achieve a high degree of harmony and unity in the picture.
花镜配置则是调和画面色彩、饱和度及明度关系的唯一法宝,莫奈的《鸢尾花》、《议会大厦》又或是修拉的《大碗岛的星期天下午》等作品中所表达的调和性色彩关系正是我们想去表达的。而画面的暗部思考,我们将结合南法植物特征选择了龙柏,龙柏的整体高度我们从 3M、3.5M、4M 三个尺幅去考虑,形成高低错落的塔状形态,将地被层与乔木及构筑层面联系起来,确认画面中明度最深的笔触,将整体明度比例关系控制在黑白 3:7 左右。
We selected the Juniperus chinensis based on the characteristics of plants in the south of France. We considered the overall height of the Juniperus chinensis from three dimensions: 3M, 3.5M, and 4M, forming a tower shape with varying heights. This connects the ground cover layer with the trees and the structural layer, confirming the darkest stroke in the picture and controlling the overall lightness ratio at around 3:7 for black and white.
▼设计之初,对于植物的“奇思妙想”
there were "ingenious ideas" about plants.


整体的组团形态,以点状笔触附着在地形结构上,而点的大小才是我们需要去思考的,利用植物搭建点状结构,形成形体上的对比,结合色彩,表达主次分明的层级,统一画面的和谐性。
The overall group form is attached to the terrain structure with point-like brushstrokes. The size of the points is what we need to consider. By using plants to build point-like structures, a contrast in form is formed. Combined with colors, a clear hierarchy of primary and secondary elements is expressed, unifying the harmony of the picture.
▼笔触摆放
Brushstroke arrangement
▼层次搭建
Hierarchical construction








薰衣草紫与柏坡黄、光亮蓝蓟与鹦鹉嘴百脉根等进行补色穿插运用,龙舌兰与墨西哥飞蓬降低画面饱和度,龙柏效忠于暗部色彩,澳洲米花则被分配到抬色的工作当中,增加画面高光。在这样的色彩及素描逻辑体系下,形成大家所看到的南法色调。
Lavender purple and cypress yellow, bright blue thistle and parakemouth root, etc. are interwoven as complementary colors. Agave and Mexican sedum reduce the saturation of the picture. Juniper is devoted to the dark colors, and Australian rice flower is assigned to the task of enhancing the color, adding highlights to the picture. Under such a color and sketch logic system, the southern French tones that everyone sees are formed.




















我们还分享了一些照片给到南法旅行的朋友:“感受和我在南法遇到的风景一模一样”,得到这样的反馈更是让我们多了一份暖意。
泛着紫蕴的浪漫,包裹着昏黄的暖意。南法不是一天被创造出来的,生命需要时间的扶持,慢慢形成你喜欢的样子。
为什么能那么的南法
材料运用、色彩搭建、形态捕捉、地貌梳理等关系从手稿到实地反复推演,按照“画面营造—形态构思—肌理控制—色调把握—货源调配—实地打样—品种敲定—栽植打样—过程调整—最终呈现”的流程逐次推进。
We also shared some photos with our friends who were traveling in the south of France: "The feeling is exactly the same as the scenery I encountered in the south of France." Receiving such feedback made us feel even warmer.
The romance with a purple tinge is wrapped in a dim yellow warmth. The South of France was not created in a day. Life needs the support of time to gradually take on the form you like.
Why can it be so southern in France
The relationships of material application, color construction, form capture, and landform sorting are repeatedly deduced from the draft to the site, and are advanced step by step according to the process of "picture creation - form conception - texture control - color tone grasp - source allocation - on-site sampling - variety determination - planting sampling - process adjustment - final presentation".
Attention!
南法植物会议时间:
铁冬青、油橄榄、龙柏、菲油果、银叶金合欢、光亮蓝蓟、澳洲米花、柳叶马鞭草、齿叶薰衣草、薰衣草(初春)、荆芥、罗马薄荷、美洲龙舌兰、西班牙鼠尾草、冰蓝鼠尾草、青叶玉芙蓉、湖北大戟、橙花糙苏、细叶芒、柳叶星河、北美腹水草、湖北大戟、蓝刺头、水果兰等。
The time of the Southern France Plant Conference:
Holly, olive, juniper, oil fruit, silver leaf acacia, bright blue thistle, Australian rice flower, willow verbena, toothed lavender, lavender (early spring), Schizonepeta, Roman mint, American agave, Spanish sage, ice blue sage, green leaf hibiscus, Hubei Euphorbia, orange blossom Perilla, fine leaf Miscanthus, willow star River, North American ascites grass, Hubei Euphorbia, blue thorn, fruit LAN et al.
PART 4
小小的美好
A LITTLE BEAUTY
“项目最开始的方案和最终落地呈现的,
基本没有差耶太多”
The initial plan of the project and the final
implementation and presentation
Theres basically no big difference.
“嗯,想要感谢的人很多”
Well, there are many people I want to thank.
夏天是一种美好,夏日那些无用的小美好,被藏在了瞬间之中。我们仅仅是在麓湖的版图里书写了一幅“南法童话”,希望坚持所坚持的,热爱所热爱的,光影随行,浪漫依旧。
有机会去现场看看,能听到我们摘取的五首法国歌曲我们相信音乐能赋予场地“灵魂”。
Summer is a kind of beauty. Those useless little joys of summer are hidden in an instant. We merely wrote a "fairy tale of the South of France" on the map of Lu Lake, hoping to hold on to what we hold on to and love what we love. Light and shadow follow us, and romance remains.
If you have the chance to visit the site, you can hear the five French songs we have selected. We believe that music can endow the venue with a "soul".
▼实景鸟瞰
Real-scene bird s-eye view


▼方案手稿
Manuscript of the plan


▼时间过得好快
How time flies
“照片选了好多鸟瞰啊”
“嗯,好项目经得起鸟瞰角度的考验”
"Many bird s-eye views were selected for the photos."
Well, a good project can stand the test of a bird s-eye view.




















“居然选了14张鸟瞰”
"I actually chose 14 birds-eye views"
松弛是一种感觉,法式是一种从容,优雅是一种状态,工艺、手法、自然、时间、以及设计的思考在这一刻站住了脚,而这一切都要感谢为项目所付出的团队。
One more thing ——
C26样板岛
麓湖样板岛系列仍在持续演进,
以艺术的状态做南法的邻居。
C26 COMING SOON
Relaxation is a feeling, French style is a kind of composure, and elegance is a state. At this moment, the thinking of craftsmanship, techniques, nature, time, and design has taken root, and all of this is thanks to the team that has contributed to the project.
One more thing - C26 Model Island
The Luhu Model Island series
is still evolving continuously.
Be a neighbor of the south of France in an artistic state.
C26 COMING SOON
| 项目信息
PROJECT INFORMATION
项目名称|万华麓湖天琴澄音C16样板岛
委托业主|成都万华新城发展股份有限公司
景观设计|成都魏玛景观规划设计有限公司
现场品控|魏玛花园
花境单位|成都惠美花境园艺工程有限责任公司
施工单位|成都绿浪园林工程有限公司
标识深化|成都远信通环境工程有限公司
飞檐深化及施工单位|四川富瑞精典景观雕塑艺术有限公司
雕塑座椅深化及施工单位|
成都市华韵达城市空间环境雕塑艺术有限公司
项目地址|成都 麓湖生态城
开放时间|2025.05
景观面积|3674㎡
摄影团队|Holi、Roven
©版权归魏玛所有


金沙地产集团
高质量发展峰会
金沙高质量发展模式研讨
【河南 · 商丘】
6月21-22日
七大精品项目考察 房企高质量发展峰会


高品质 第四代住宅考察 | 西安
【陕西 · 西安】
6月27日-28日




高品质住宅建设标杆 | 山东淄博
【山东 · 淄博】
7月3日-4日


莫干山 · 高端民宿研学
7月14日-17日
9家高端民宿参访
4-5位资深导师分享
4天3晚精品民宿入住体验


花园城市
生态立体建筑考察
新加坡站|
第37期]
2025年7月17-20日
共4天3晚


日本研学
度假酒店 日式庭园 大师作品 乡村复兴
7月22-27日
点击下方图片查看考察详情


给大家推荐一个超棒
的地产设计号
地产设计周 | 专注高端地产设计
长按下方二维码并识,即可添加关注
↓↓↓
























