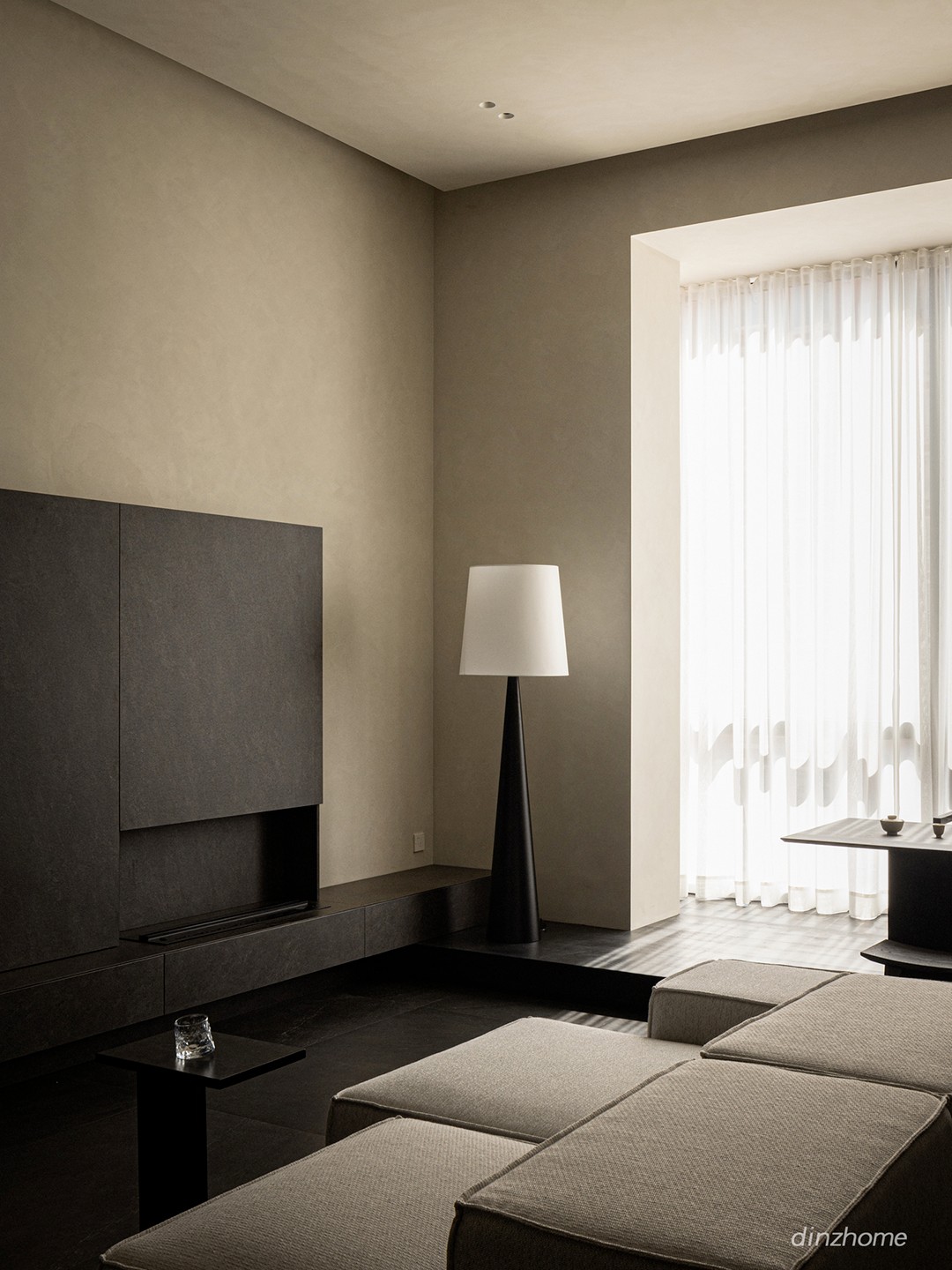UnderRoof Shanghai丨静寂之居 首
2025-06-18 22:08
19世纪30年代初,“第二住宅”在欧洲逐渐向中产阶层普及。基于对自然栖居的向往,城市居民前往郊区购置度假屋作为度假休闲的目的地。随着中国城市化率突破65%,民众对于住宅的需求已经逐渐从“居住刚需”向“生活方式重构”的转变。第二住宅并非简单的“第二套房产”,而是对都市生活方式的补充与超越,是融合了自然栖居、文化归属与精神疗愈的复合空间。
In the early 1830s, second homes rapidly gained popularity among Europes middle class. Driven by a longing for communion with nature, urban residents acquired vacation houses in suburban areas as retreats for recreation. With Chinas urbanization rate now exceeding 65%, public demand for housing has progressively shifted from basic shelter needs to lifestyle reinvention. Second homes transcend mere secondary properties; they fundamentally supplement and enhance urban living. These spaces embody a composite realm integrating natural dwelling, cultural belonging, and spiritual healing.
项目位于“北国江城“吉林市,这里有着与北欧相似的气候——冬季漫长寒冷,夏季短暂温和。设计旨在通过对空间的重塑消解城市的冷寂氛围,打造一间宁静、温暖又松弛的城市度假屋。
The project is located in Jilin City. The city shares a climatic resemblance with Northern Europe — characterized by long, harsh winters and brief, mild summers. The design seeks to dissolve the coldness of the city through spatial reinvention, crafting a warm and relaxed urban vacation home.
住宅北侧紧邻城市公园,推窗见景。业主希望将这套闲置的复式住宅打造为偶尔居住的第二居所。设计着重强调住宅作为城市度假屋的灵活性、场景多样性与体验复合性,以满足多元化的居住需求。
Positioned north of an urban park with panoramic views, the client expects to transform this duplex apartment into an occasional second home. The design prioritize flexibility, scenario diversity, and layered experiences as an urban vacation home to meet diversified residential demands.
传统都市住宅通常紧紧围绕电视展开,电视墙和沙发背景墙成为客厅的两大界面。然而,这种空间形态并不能满足度假住宅对多功能体验的需求。设计重构了客厅的秩序,以沙发为核心建立洄游动线,打造集观影、阅读、品茗、围炉为一体的复合社交空间。
Traditional urban residences usually revolve around the TV, where the TV wall and sofa backdrop wall dominate as interfaces. Yet this spatial configuration fails to meet the multifunctional demands of vacation homes. The design reorders the living space by establishing a sofa-centered circular circulation path, creating a composite social space integrating movie viewing, reading, tea tasting, and hearth gatherings.
设计将原本的沙发背景墙替换为开放书架,电视墙变成电视和壁炉的组合。可自由组合的模块沙发与电视组合,延续了传统客厅的观影功能;与壁炉相映,营造出围炉夜话的惬意放松空间;与书架呼应,构建起静谧舒适的阅读空间;与茶台搭配,打造出三五好友相聚畅聊的交流空间。
The design replaces the original sofa backdrop wall with an open bookshelf, and the TV wall becomes a combination of a TV and a fireplace. The modular sofa, freely configurable, seamlessly pairs with a television setup for traditional viewing, gathers around a fireplace to create a cozy relaxation space, complements bookshelves for tranquil reading, or matches with a tea table, offering an inviting area for friends to enjoy conversations.
Psychic Field-Traffic Space
楼梯的物理属性是连接垂直空间的交通构件,但在“第二住宅”的语境下,它被巧妙重构,与入户玄关和过道一同,化作承载空间叙事与情感共鸣的媒介。
The staircase, originally a functional element for vertical circulation, is artfully reimagined within the context of a Second Home. Together with the foyer and the corridor, it transforms into a spiritual space carrying spatial narratives and emotional resonance.
交通空间的原始天花随上层户型的楼梯形状呈现为局部斜顶。设计将原始天花结构保留并重新组织,通过连续的木饰面”标记“出交通空间的范围,同时借助丰富的高度变化配合灯光营造出空间的仪式感。
The original ceiling of the circulation space mirrors the form of the staircase ascending to the upper residence. The design reorganizes the ceiling by continuous wood cladding demarcates the spatial scope of the traffic zone. Besides, through the interplay of varied ceiling heights and strategic lighting to evoke a ritualistic quality in the space.
设计将楼梯简化为极具雕塑感的几何形体,营造了纯粹简洁的入户空间,形成视觉上的仪式感。楼梯中段平台向客厅方向延伸出悬挑平台,创造出“一层半”的过渡空间。从南侧客厅望去,突出的平台宛如教堂伸向外侧的礼拜台,使得客厅在具有感官美学的同时增添了精神性。
The design simplifies the staircase into a sculptural geometric form, crafting a pure and minimalist entry space that establishes a visual sense of ritual. At its mid-level landing, a platform extends toward the living area, creating a transitional one-and-a-half-story interstice. Viewed from the living room, the protruding platform resembles an altar in a church, imbuing the space with both sensory aesthetics and spiritual resonance.
楼梯空间呈现出三重属性:物理层面的垂直交通、美学层面的雕塑形态、精神层面的仪式场域。通过打破楼层的绝对分隔,创造出行走过程中丰富的场所体验。
The staircase manifests a tripartite essence: as a physical conduit for vertical circulation, a sculptural installation in the aesthetic realm, and a ritualistic domain within the spiritual dimension. By dissolving the absolute segregation between floors, it cultivates rich spatial experiences throughout the journey of ascent.
Poetic Dwelling-Enframed Scenery
居住的空间被布置在北侧,面向景观,强化了诗意栖居的体验。卧室的窗采用整面固定玻璃,最大化的引入窗外的景致。通风开启扇设在两侧,避免了窗框对景观的切割。
Bedrooms are oriented northward towards the landscape, intensifying the poetic dwelling experience.Both bedrooms feature full-height glazing to maximize the infusion of exterior scenery, with operable vents positioned laterally to avoid obstructing views.
二层主卧兼具了休憩和学习办公功能,以“去边界化”为核心理念,通过可灵活开启的折叠门系统,实现不同需求下的场景切换:折叠门开启时,过厅与书房形成了一个整体空间,满足学习办公需求;折叠门关闭时,卧室的私密性增强,营造出松弛舒适的休憩场景。
The second-floor bedroom integrates rest and study functions through a boundary-erasing concept. A flexible folding door system enables scenario switching: when open, it merges the foyer and study into a unified workspace; when closed, it enhances bedroom privacy for relaxed repose.
设计将现状隔墙取消,通过地台划分卧室和书房,既明确了功能分区,又为卧室提供了更加通透的视觉感受,打造出极具流动性与层次感的复合起居空间。
The design removes existing partition walls, utilizing a raised platform to demarcate the bedroom and study zones. This approach achieves functional zoning while enhancing visual permeability for the bedroom, creating a composite living space with spatial fluidity and layered hierarchy.
Life Interaction-Open Kitchen
原始的格局中,不足10平方米的餐厅与狭长的厨房空间彼此独立。餐厅十分拥挤,采光受阻。设计将餐厨打通成为一体化的开放空间,并加了餐厅的使用面积。改造后的空间视觉通透,互动性增强,做饭的时候也可以跟在餐厅的人交流。
The original layout segregated a cramped dining area from a narrow kitchen with dividing doors. The design reorganized an open kitchen-dining area to expands usable dining space while creating a visually permeable zone. This configuration transforms cooking into interactive culinary experiences, enabling real-time engagement with diners.
Warmth Crafted-Natural Textures
空间选用了温暖且富有肌理的材质。墙面采用米黄色石灰洗,哑光的质感与手工涂刷出的斑驳肌理共同构建了一种 “质朴的诗意” 。山纹和直纹混拼的橡木饰面有着温润的肌理,烘托了空间温暖、自然的氛围。黑色与米白色的石材作为局部空间的点缀,与自然材质相呼应。设计通过简洁统一的色调和丰富的质感变化,营造了细腻、松弛的度假空间。
The space employs warm, textural materials. Walls feature the lime-wash finish in beige, where matte surfaces and hand-applied texture jointly create a rustic poetry. Oak veneer delivers organic tactility, enhancing the warm, natural ambiance. Stone accents punctuate partial areas, echoing the natural materials. Through a unified palette and layered tactility, the design crafts a refined, unwound vacation ambiance.
这处“第二居所”,巧妙调和了城市与自然的边界,在城市中营造出了远郊度假的松弛与舒适。推窗即见公园绿意,让四季风景成为空间的常客。用色彩塑造空间的宁静平和,用材质刻画居所的温暖舒展。第二居所的意义,是留出一方天地给自己静心、透气、感受生活美好,这就是现代人最需要的“心灵解药”。
This second home artfully mediates the urban-nature boundary, conjuring resort-like relaxation within the city. Park vistas unfold beyond every window, making seasonal landscapes permanent guests of the space. Color choreographs serene harmony, while materials articulate warm expansiveness. Such retreat embodies a sanctuary for self-renewal – breathing space to savor life’s poetry, thus becoming the quintessential spiritual antidote modernity craves.
UnderRoof Shanghai 2023 年成立于上海,由庄弘毅和胡琳涵主持设计。主要项目类型包括文旅景观、度假酒店、新零售空间、餐饮空间及住宅空间。事务所致力于以国际化视野塑造当代背景下的多元化空间表达,通过对空间与材料的把控,营造出富有诗意和品质的在地化的空间场所。在UnderRoof 的理念中,建筑和建造不是冰冷的表达,而是人文情怀的交织和社交共享的场所。在形态之外的空间,场所造就了我们在平行世界中相互连结的瞬间,UnderRoof期望用设计具象化情感与精神,以搭建人与场所的沟通桥梁。
UnderRoof Shanghai 拥有一支国际化背景的团队,团队成员均曾任职于国际顶尖设计公司。团队主创曾任职于非常建筑、矶崎新工作室、David Chipperfield Architects、Agence TER 等国内外知名事务所,有着丰富的一线城市地标项目设计及落地经验。
采集分享
 举报
举报
别默默的看了,快登录帮我评论一下吧!:)
注册
登录
更多评论
相关文章
-

描边风设计中,最容易犯的8种问题分析
2018年走过了四分之一,LOGO设计趋势也清晰了LOGO设计
-

描边风设计中,最容易犯的8种问题分析
2018年走过了四分之一,LOGO设计趋势也清晰了LOGO设计
-

描边风设计中,最容易犯的8种问题分析
2018年走过了四分之一,LOGO设计趋势也清晰了LOGO设计







































































































