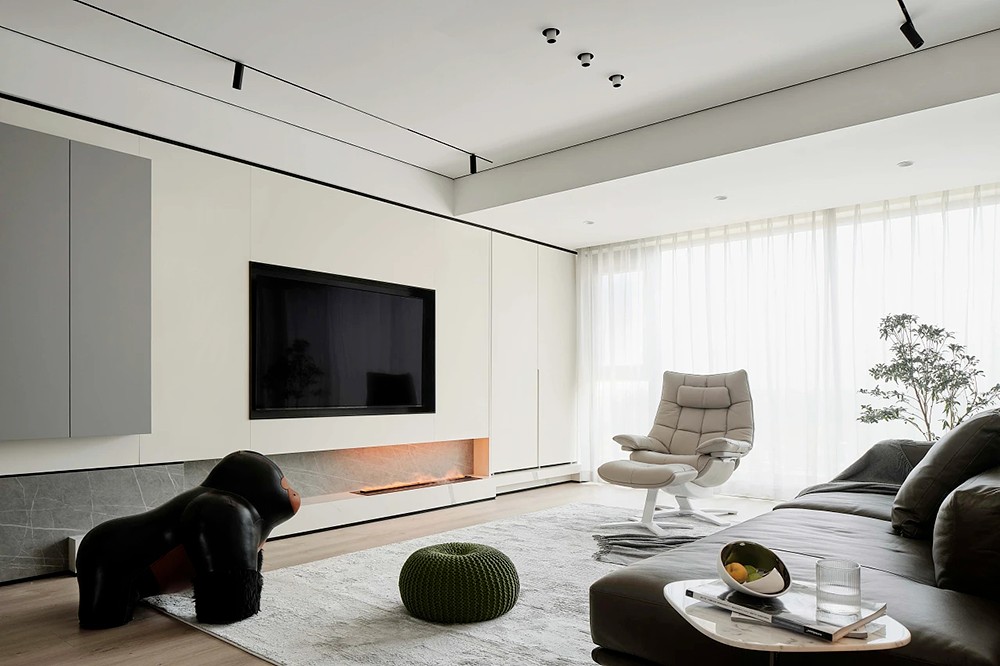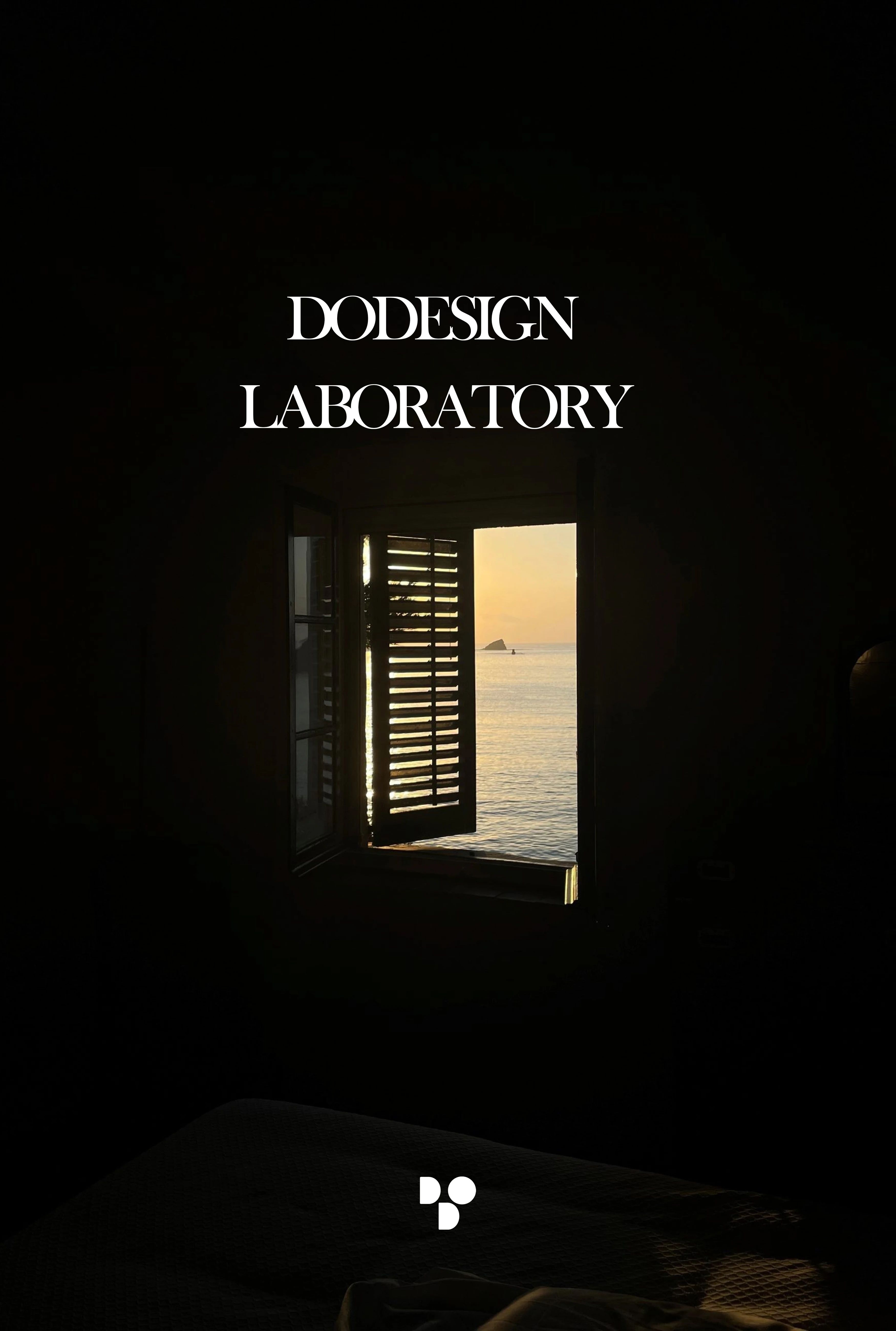Patrick Bernatz Ward丨风之住宅 首
2025-06-16 21:48


La Ventosa Residence
Los Angeles, USA


P. 01
La Ventosa 住宅坐落于美国洛杉矶林肯高地(Lincoln Heights)的一片山丘之上,这座建于1890年的维多利亚式金字塔形住宅,历经一个多世纪的风霜洗礼,如今在帕特里克·贝尔纳茨·沃德(Patrick Bernatz Ward)的主持下焕发新生。该项目不仅是一项对历史住宅的修复工程,更体现了加州户外生活方式与当代空间美学的融合——自然、光线与建筑的交织,共同构筑了一个多维度的栖居场所。
The La Ventosa residence is located on a hill in Lincoln Heights, Los Angeles, USA. This Victorian pyramid-shaped residence, built in 1890, has endured more than a century of wind and frost. It is now rejuvenated under the leadership of Patrick Bernatz Ward. This project is not only a restoration project of historical residences, but also reflects the integration of Californias outdoor lifestyle and contemporary spatial aesthetics - the interweaving of nature, light and architecture jointly constructs a multi-dimensional living space.


P. 02


P. 03


P. 04


P. 05


P. 06


P. 07


P. 08


P. 09


P. 10


P. 11


P. 12
La Ventosa 曾作为“规格住宅”(spec house)建造,在百年间留下多重生活痕迹。帕特里克与香农·贝尔纳茨·沃德(Shannon Bernatz Ward)于2013年购入该地,彼时的房屋早已破败不堪,几近坍塌。两人敏锐地洞察到这座建筑所蕴藏的潜力,海拔高处可望见洛杉矶盆地、格里菲斯天文台与好莱坞标志,其自然与城市视域交汇,恰恰成为他们心中理想居所的轮廓。
La Ventosa was once built as a spec house and has left multiple traces of life over a hundred years. Patrick and Shannon Bernatz Ward purchased this place in 2013. At that time, the house was already dilapidated and nearly collapsed. The two keenly perceived the potential of this building. From a high altitude, they could see the Los Angeles Basin, the Griffith Observatory and the Hollywood sign. The convergence of their natural and urban perspectives precisely formed the outline of their ideal residence in their minds.


P. 13


P. 14


P. 15


P. 16


P. 17


P. 18


P. 19


P. 20


P. 21


P.
22


P. 23


P. 24
整个住宅改造历时八年,帕特里克以一种接近考古的方式,细致而克制地处理每一处结构与表层的风化痕迹,同时谨慎地引入现代材料与设计语言。同时融入现代元素使用石灰洗石膏、染色红木百叶窗、赤陶屋瓦、加州花岗岩等地材,将房屋嵌入自然环境之中,营造出建筑与地景的延续性。室内则以定制胡桃木橱柜、再生地砖、宽大环形沙发等元素构建核心生活区,共同营造出温暖而亲密的生活氛围。挑高的天花板配以横梁窗,不仅引入大量自然光,也让空气在空间中自由流动,重现了19世纪“睡眠门廊”(sleeping porch)一类空间经验。
The entire renovation of the residence took eight years. Patrick handled every structural and surface weathering mark meticulously and restrained in a way close to archaeology, while carefully introducing modern materials and design language. At the same time, modern elements are integrated, such as lime-washed gypsum, dyed rosewood shutters, terracotta roof tiles, and California granite, to embed the house into the natural environment and create continuity between the building and the landscape. The interior is constructed with elements such as custom-made walnut wood cabinets, recycled floor tiles, and large circular sofas to form the core living area, jointly creating a warm and intimate living atmosphere. The high ceiling combined with beam Windows not only brings in a large amount of natural light but also allows the air to flow freely in the space, recreating spatial experiences such as the sleeping porch in the 19th century.


P. 25


P. 26


P. 27


P. 28


P. 29


P. 30


P. 31
住宅共设三间卧室及一间带独立出入口的客房套间,满足家庭生活与创作工作室的多重需求。外部花园延续加州景观传统,百年橄榄树与棕榈树静默守望岁月,砾石小径和本地植物构成生活的野生诗意。La Ventosa住宅如其名——“多风之地”,是一座向时间、自然与感知开放的居所。
The residence features three bedrooms and a guest suite with an independent entrance and exit, meeting the diverse needs of both family life and a creative studio. The external garden continues the California landscape tradition, with century-old olive and palm trees silently guarding the passage of time, and gravel paths and local plants forming the wild poetry of life. The La Ventosa residence, as its name suggests - The Windy Land, is a residence open to time, nature and perception.


P. 32


P. 33


P. 34


P. 35


P. 35


P. 36


P. 37


P. 38


P. 39


P. 40


P. 41
信息 | information
编辑 EDITOR
:Alfred King
撰文 WRITER :L·xue 校改 CORRECTION :
W·zi
设计-版权DESIGN COPYRIGHT : Patrick Bernatz Ward































