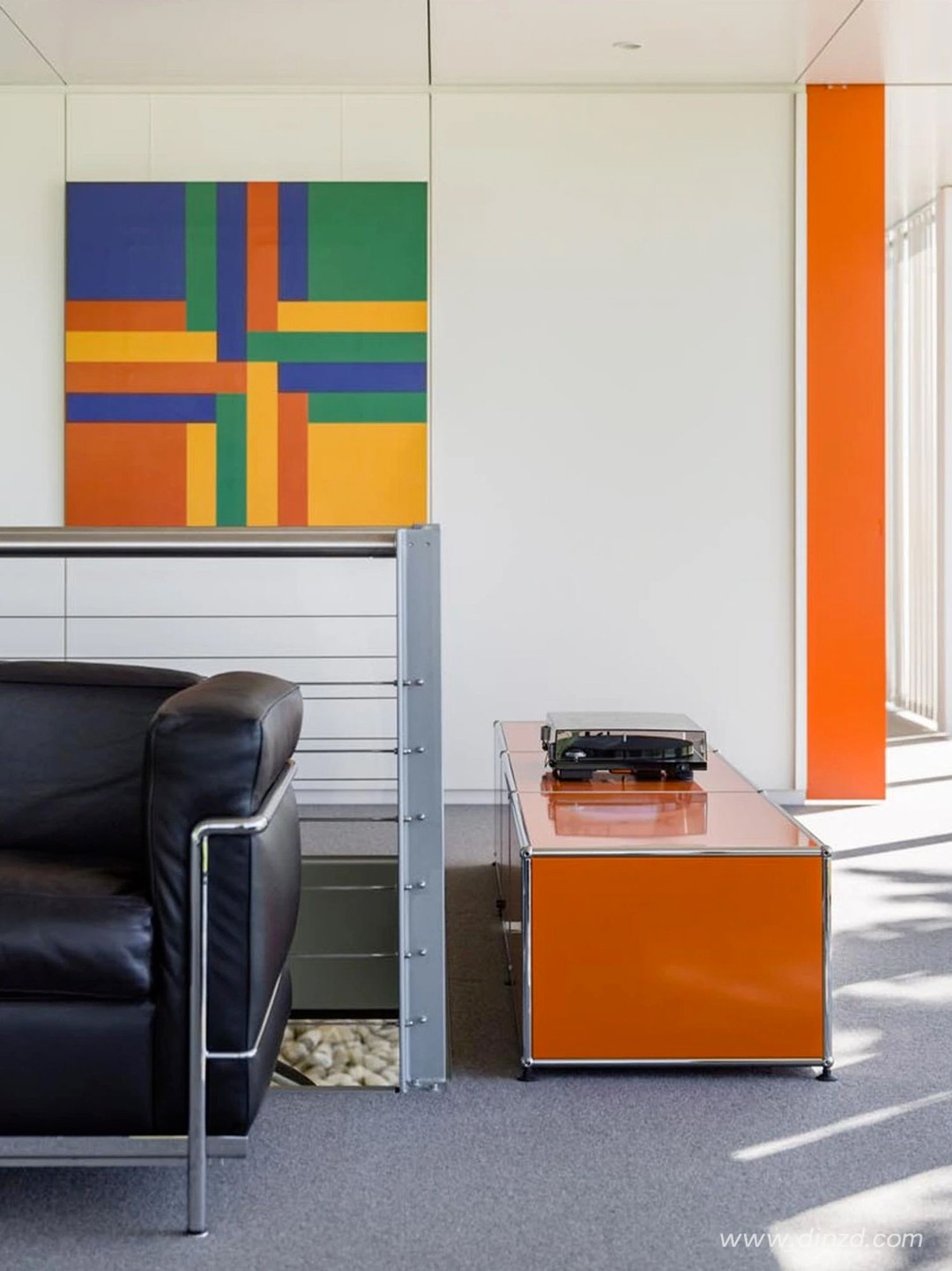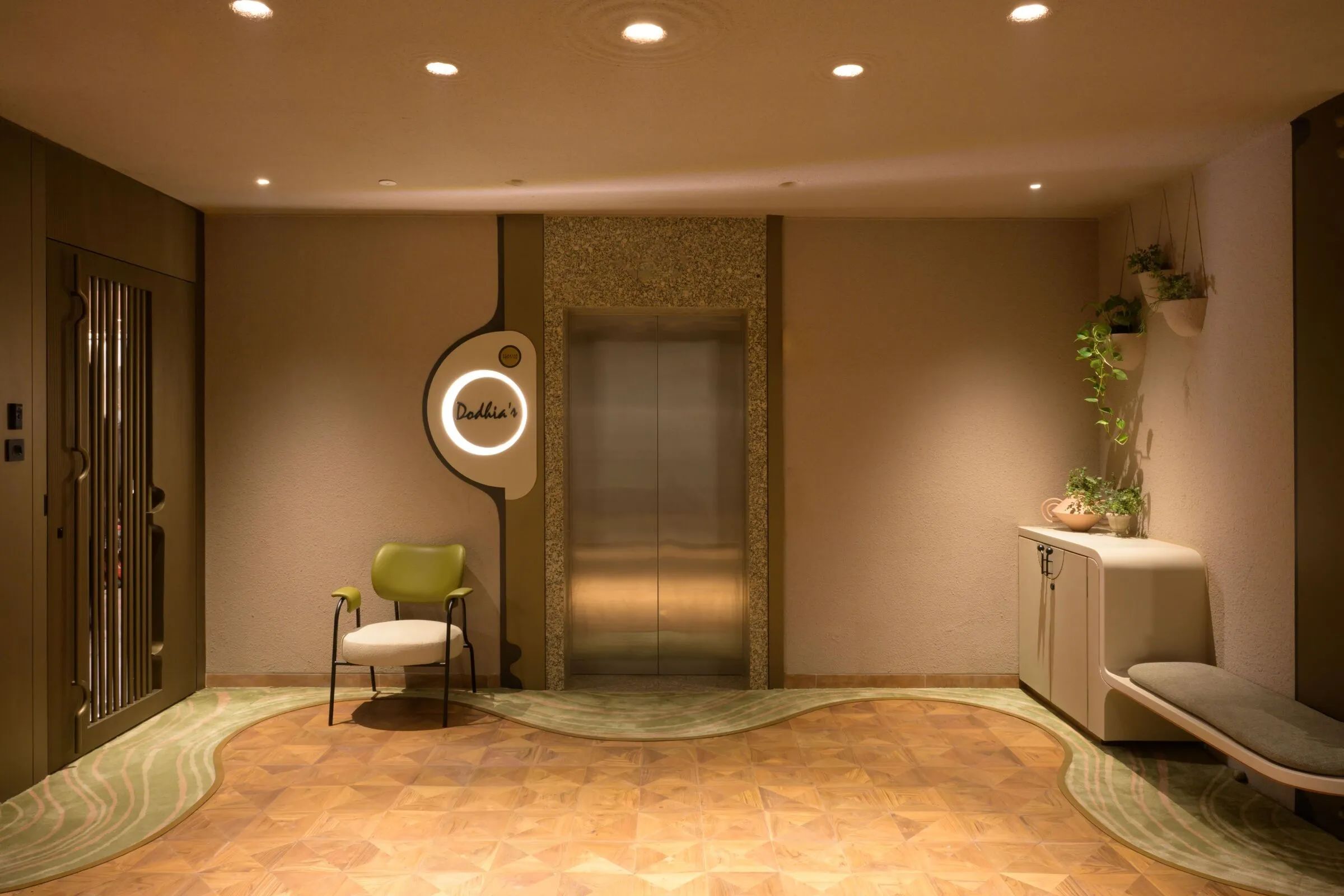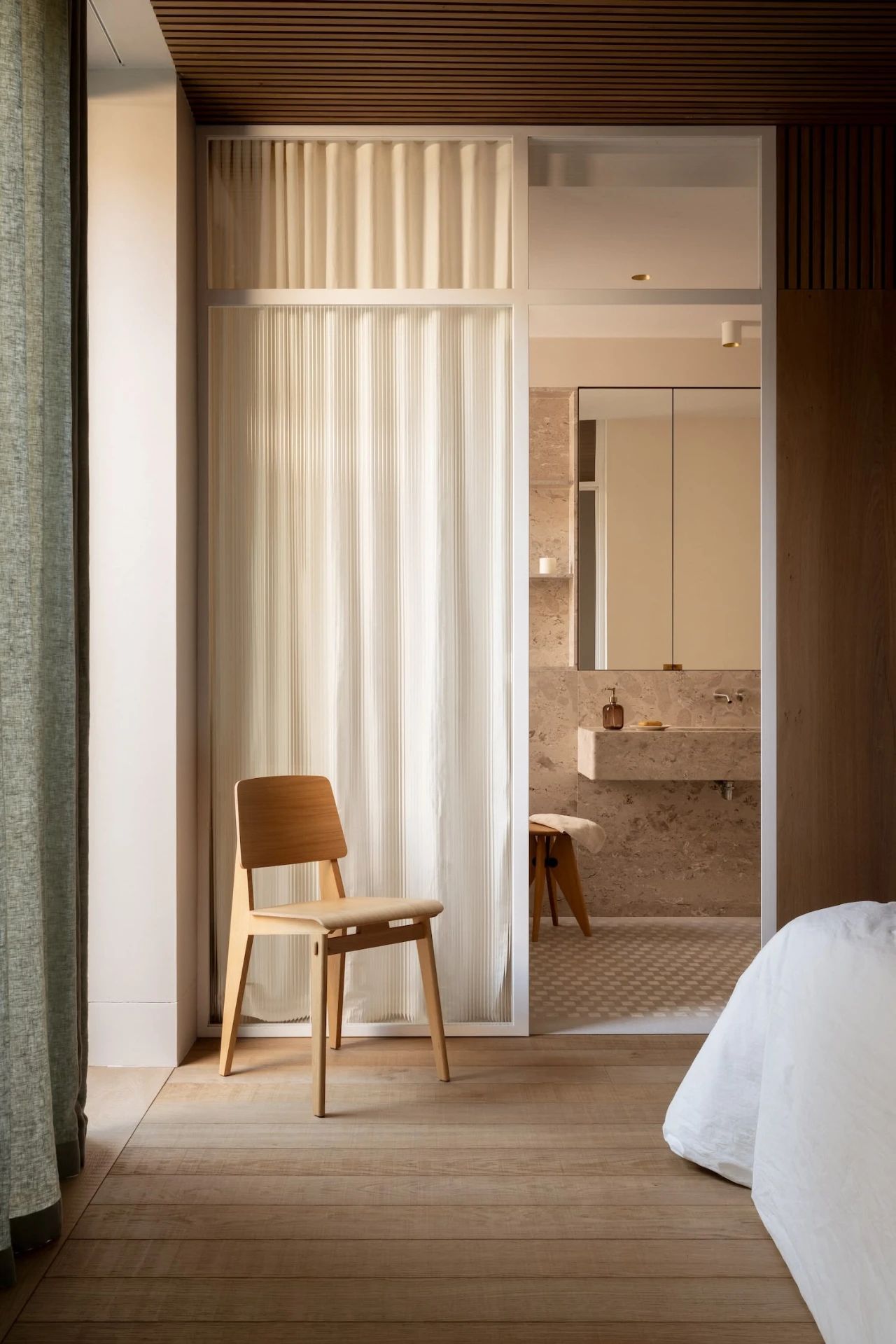Fritz Haller USM创始家族的私宅 首
2025-06-16 21:47






建筑师Fritz Haller


工程师Paul Schärer












Fritz Haller灵活的建筑理念非常适合Paul Scharer的野心。根据“ MAXI”系统设计的新工厂于1965年投入使用。几年后,Paul Scharer委托Fritz Haller设计他的私人住宅——Villa Buchli,作为USM创始家族的私宅使用。
Hallers flexible architectural philosophy was well-suited to Paul Scharers ambitions. In the 1960s, Haller designed both the factory and office building for USM. The new factory, based on the MAXI system design, was opened in 1965. Adjacent to it, the administrative office building was constructed in a reduced scale, known as the Pavilion. A few years later, Paul Scharer entrusted Fritz Haller to design his private residence, Villa Buchli, for use by the founding family of USM.


建造年代示意图泳


池边的迷你版凉亭


建造在山坡上的Buchli House,高而窄的矩形窗户(宽1.2m)在很大程度上塑造了房屋的外部样貌。
该建筑结构呈现网格支撑,遵循1:2.5:1:2.5:1的比例。
一楼的中轴线用作入口大厅,配备一个通往一层(由柱子支撑)的金属螺旋楼梯。
地下室设有一个办公室和一个客房。
在一层,公共区域与厨房和三个朝东北的卧室相连,每个卧室都设有独立浴室。
开放式起居/用餐区横跨整个建筑宽度的西南侧,带有一个可俯瞰山谷的阳台。
结构向外延伸形成一个阳台。
内置橱柜和中央厨房模块由Fritz Haller设计;
即使是独立的壁炉也融入了网格,就像室内其他元素一样,主要使用USM Haller模块化家具系统建造。
高而窄的矩形窗户,宽度仅为1.20米,在塑造建筑整体外观方面发挥了重要作用。
The house is built on a support grid, which follows a 1:2.5:1:2.5:1 rhythm. On the ground floor, the middle axis serves as the entrance hall with a metal spiral staircase that leads up to the first floor, which is elevated atop columns. The basement houses an office and a guest room. On the first floor, the central installation and circulation area borders onto the kitchen and three north-east-facing bedrooms with en-suite bathrooms. Extending to the south-west across the whole width of the building is the spacious open-plan living/dining area with a balcony that offers views of the valley. The outer axis also forms a balcony at the back.
The built-in cabinets and central kitchen units were designed by Haller; even the freestanding fireplace fits into the grid, just like the rest of the interior features, which were mainly built using the USM Haller modular furniture system. The tall, narrow, rectangular windows with a width of just 1.20 metres play a major part in shaping the building’s overall external appearance.


1968年规划图,所有房间和固定装置都遵循基本的1.2 x 1.2米网格。


1994年由Bruno Krucker绘制的平面图
独立花园和浴室在1986年采用MINI系统钢结构建造,其设计的布局网格保持一致。
平面图采用正方形设计,由6×6网格单元组成,且一半是开放的,在泳池前形成了一个有顶露台。
The single-storey garden and bathing pavilion built in 1986 using the MINI-MINI steel construction system follows the same grid as the house and the property. The floor plan uses a square design comprising 6 x 6 grid units and is half open, creating a covered terrace in front of the pool.


在设计时,从面积和建筑两个方面来看,建筑挑战在于处理不平整的地面和“极其复杂的地形”,Fritz Haller在1978年提出了一个巧妙的解决方案,即将上层建筑架在支柱上。
这种建筑系统令人印象深刻的灵活性和在建筑管理上系统解释的自由度,都增加了透明度和轻松感。
In designing the Schärer residence, the architectural challenges, in terms of both the area and construction, lay in dealing with the uneven ground and the “extremely complicated terrain”, as Fritz Haller wrote in 1978. Haller devised the ingenious solution of putting the upper level on stilts. Both the construction system’s impressive versatility and the interpretive freedom when architecturally managing the system add to the impression of transparency and ease.


1968年剖面图






20世纪70年代,山丘上望向建筑,车辆可以径直驶入停车场


“四周都是广阔的视野。
阿尔卑斯山背后是大海——这种认知在我童年时就让我着迷。
但即便拥有这些令人惊叹的景色,我仍然能感受到远近距离之间的双重张力,这种张力存在于你能远远望见的山脉和你只能想象的大海之间。
我越来越清楚地意识到,要到达大海,你必须先翻越山脉。
”——亚历山大·谢尔(Alexander Schärer),USM集团首席执行官
“Wide-ranging views all around. And behind the Alps, the sea – this knowledge fascinated me as a child. But even with these amazing views, I could still sense an ambivalent tension between distance and proximity, between the mountains that you could see in the distance and the sea that you could only imagine. It became increasingly clear that you have to get over the mountains before you can reach the sea.” – Alexander Schärer, CEO, USM Group




面向起居空间的开放式厨房, 内置橱柜和中央厨房单元由 Haller 亲自设计,1969


在当时具有创新性的Fritz Haller的建筑不仅作为Paul Schärer的工作环境,还作为他的家庭住宅。
他、他的妻子和他们的两个孩子搬进了“Buchli”,这是一座采用玻璃填充的钢结构建筑。
整个建筑几乎是通透的,客厅、卧室之间没任何传统硬隔断、没安装一扇门。
抛去传统“房间”的概念,这样的做法,即使在今天都非常前卫。
Innovative for its time, Fritz Haller’s construction not only served as Paul Schärer’s working environment, but also as his family home. He, his wife and their two children moved into the “Buchli”, a steel construction with glass infills. There was no conventional separation between living and bedroom areas, no rooms with doors and no windows to open.


墙上的艺术品是Richard Paul Lohse在1968年创作,作品中所蕴含的逻辑性和数学关系,与Haller的模块化理论异曲同工


客厅中的LC2、LC3沙发和RH-306沙发


1.2米宽的独立式壁炉


连通的客厅、厨房与餐厅






沿着靠窗的走廊,可以从厨房到达相对安静的卧室,移门打开时,从走廊看向卧室同样具有良好的视野
橙色玻璃移门 摄影©Maris Mezulis


旋转楼梯搭配绿色面板的储物柜
与其他由知名建筑师为工厂主建造的房子相比,Buchli House展示了战后时期社会和建筑理念的根本变化。这种新的生活方式在20世纪70年代初是一种大胆的尝试,使家庭生活更具挑战性。
Compared with other houses built for factory owners by renowned architects, the Schärer house illustrates the radical change in social and architectural ideals in the post-war period. This new form of living was a bold move in the early 1970s and made family life more challenging.


办公空间与白色USM Haller储物柜






曲线与比例十分优美的旋转楼梯旋转楼梯
Fritz Haller在他的建筑概念中融入了20世纪下半叶对技术的信仰。他与来自索洛图恩的同行建筑师Alfons Barth、Franz Füeg、Max Schlup和Hans Zaugg一同,在瑞士乃至国际上都成为了“索洛图恩学派”的知名代表,同时因其广泛的研究领域而享有独特地位。Buchli House是使用USM Haller MINI钢结构系统建造的第一座私人住宅,也是该系统所有后续应用的原型。
Fritz Haller developed his construction concepts amidst the belief in progress and technology of the second half of the 20th century. he joined his fellow Solothurn architects Alfons Barth, Franz Füeg, Max Schlup and Hans Zaugg as a well-known representative of the “Solothurn school” both in Switzerland and beyond, but also enjoyed a unique position due to the broad scope of his research. The Schärer house was the first private residence built using the USM Haller MINI steel construction system, the prototype for all further applications of this system.




MAXI结构系统与MINI结构系统












施工过程































