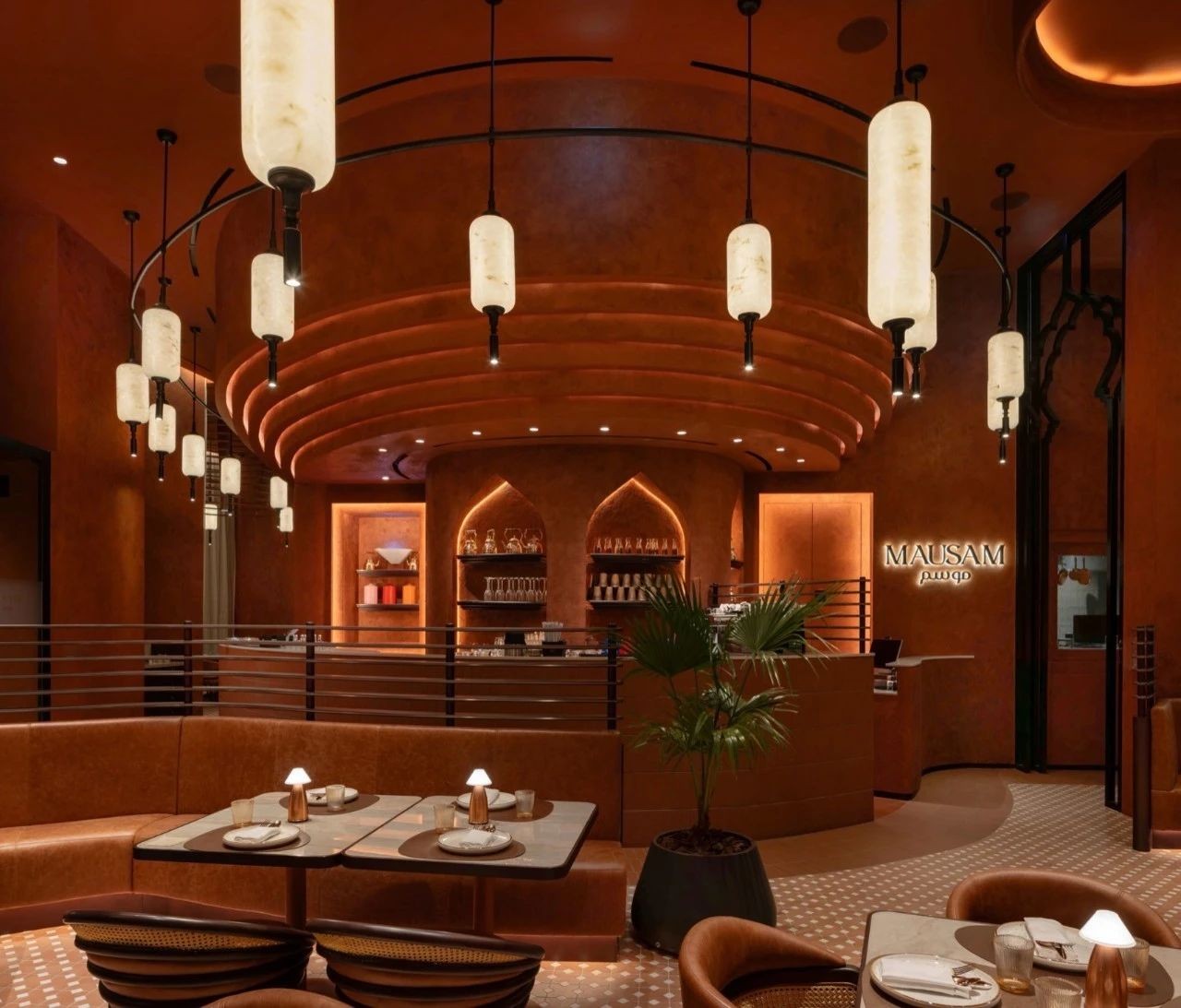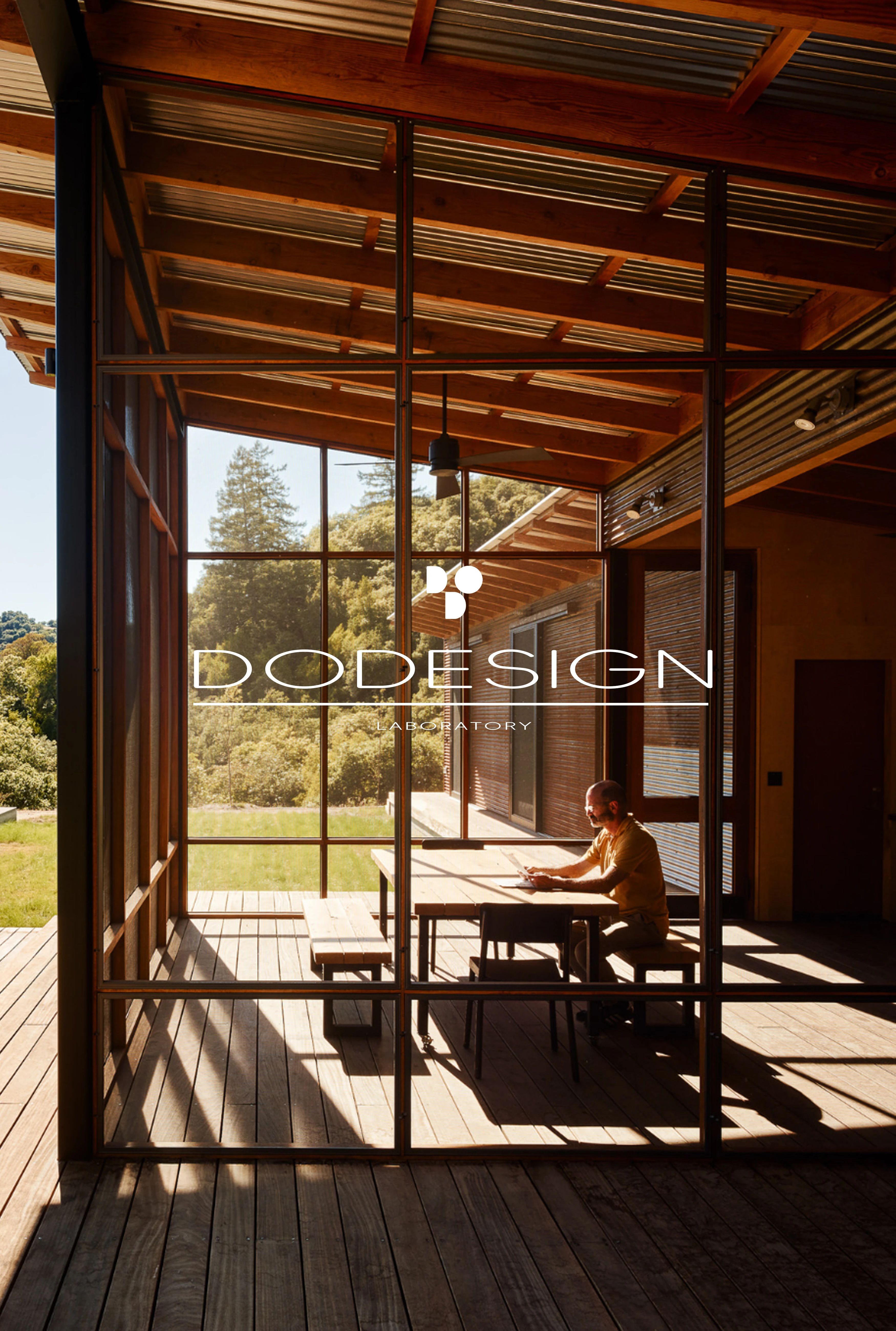4SPACE Mausam餐厅 第三百零七篇 首
2025-06-04 22:59
4SPACE is a forward-thinking architectural and interior design firm shaping hospitality, retail, and entertainment spaces across Dubai and beyond. Known for its ability to balance creativity with practicality, the firm delivers designs that are not only visually compelling, but which are also functional and commercially viable.
Led by Firas Alsahin, 4SPACE continues to expand its reach. From immersive experience parks in Dubai Mall and Wafi Mall, to a growing presence in Saudi Arabia’s hospitality scene, the firm is steadily making its mark. With a hands-on approach and a deep understanding of how people interact with spaces, 4SPACE remains committed to thoughtful design, embracing new technologies and evolving trends to deliver projects that meet the demands of an ever-changing world.
由4SPACE设计的Mausam餐厅坐落于标志性的迪拜购物中心(Dubai Mall),一场引人注目的建筑与文化对话的探索,在这里,印度传统与现代奢华交汇。这个餐饮空间的设计,是对印度建筑辉煌的精致致敬,通过一系列经过深思熟虑、极具美感的设计手法,融合了历史工艺与当代设计理念。灵感源自庄严的红堡,Mausam餐厅提供了一种沉浸式的空间体验,将精致的细节与现代极简主义结合,打造出优雅而感官细腻的叙事。
Designed by 4SPACE and located in the iconic Dubai Mall, Mausam is a striking exploration of architectural and cultural dialogue, where Indian heritage converges with modern luxury. The design of this dining space is a sophisticated homage to India’s architectural grandeur, embodied through a series of deliberate, refined gestures that channel both historical craftsmanship and contemporary design principles. Inspired by the monumental Red Fort, Mausam offers an immersive spatial experience, blending intricate details with contemporary minimalism to create a narrative of elegance and sensory refinement.
Architectural dialogue: Indian craftsmanship reimagined
Mausam餐厅的设计语言汲取了莫卧儿建筑的历史与象征元素,并通过现代视角加以重新诠释。空间的标志性结构是一系列拱形构架,直接取材于红堡的拱门造型。这些拱门营造出富有节奏的空间流动,引导客人的动线,同时在开阔与私密之间达成微妙平衡。传统的花格细节也被巧妙融入,为空间增添了触感层次与视觉丰富性。
The design vocabulary of Mausam takes cues from the historical and symbolic elements of Mughal architecture, reinterpreting these features through a modern lens. The defining architectural feature is the expansive, arching framework, which draws direct inspiration from the Red Fort’s Mughal arches. These arches create a rhythmic spatial flow, guiding movement and framing the dining experience within a structure that feels both expansive and intimate. The incorporation of latticework details, a hallmark of Mughal design, adds tactile richness and a visual layering that enhances both the scale and intimacy of the space.
overall of the restaurant
材质选择直接呼应了印度丰富的建筑遗产,尤其是为众多地标性建筑赋予特色的红砂岩。整体色调以陶土色为主,赋予空间文化上的根基感,并通过黄铜点缀与质感墙面打造出高级感。材质之间的对比与协调,如人造大理石、藤编与皮革,营造出一种柔化传统庄严氛围的精致华丽。
The material palette is a direct reference to India’s rich architectural heritage, particularly the warm red sandstone that defines many of the country’s iconic monuments. Earthy terracotta tones are used throughout, grounding the space in cultural authenticity, while allowing for sophisticated interplay with brass accents and textured wall finishes. The integration of high-quality materials, such as engineered marble, cane, and leather, creates an atmosphere of refined opulence, softening the austere grandeur often associated with traditional Indian design.
the overall color tone is mainly in the color of clay
家具设计方面,Mausam餐厅采用了定制家具,兼顾传统工艺与现代人体工学。柔软的靠背卡座与精致的藤编皮椅搭配出灵动的座位布局,使空间既适合开放聚会,也具备私密性。地面的瓷砖上印有传统印度图案,增强了文化语境中的沉浸感。照明系统融入整体建筑构成,吊灯形式仿照印度传统灯具,为空间注入温暖氛围,而隐藏式灯光则突显拱形结构的雕塑感,增强戏剧性。
In terms of furniture, Mausam features custom-designed pieces that balance traditional craftsmanship with contemporary ergonomics. The juxtaposition of plush, upholstered banquettes and elegantly designed cane and leather chairs creates a dynamic seating arrangement that allows for both openness and intimacy. The porcelain tile flooring, with its traditional Indian motifs, anchors the space in its cultural context, while contributing to the overall aesthetic cohesion of the interior. Lighting is thoughtfully integrated into the architecture, with lantern-style pendants referencing traditional Indian lamps, casting a warm and inviting glow throughout the space. Recessed lighting enhances the sculptural quality of the architectural curves, further elevating the sense of drama.
Sculptural installation: The rings as architectural language
Mausam餐厅空间中的一大亮点,是用于分隔空间又具艺术性的环形雕塑装置。这一设计重新解构了印度古堡与宫殿中常见的穹顶与花格元素,并以现代的手法呈现流动感与律动美。金属环状结构由地面向天花板延伸,以高精度材料打造,柔和的金属质感与陶土色调的氧化处理,唤起对印度红砂岩的温暖联想。
A key feature of Mausam’s interior design is the sculptural rings installation, which serves as both a visual focal point and a functional divider. This installation deconstructs the traditional domes and lattice structures found in historic Indian forts and palaces, presenting them in a contemporary framework that suggests fluidity and motion. The curved metal rings, rising from the floor to the ceiling, are crafted from precision-engineered materials, their soft metallic finish and terracotta-hued patina evoking the warmth of Indian sandstone. The undulating forms create a dynamic spatial experience, offering a sense of depth and rhythm.
the rings as architectural language
▼设计重新解构了印度古堡与宫殿中常见的穹顶与花格元素
the design reinterprets the domes and lattice elements commonly found in Indian castles and palaces
灯光系统穿插于环形结构之中,LED隐藏灯带随时间变化营造柔和光晕。这种光影互动不仅突出了装置的雕塑特质,也赋予空间更丰富的感官层次。装置不仅具有视觉吸引力,也实现了空间上的功能分区,使整个餐厅既开阔又层次分明。
The lighting strategy employed within the rings accentuates the fluidity of the forms, with concealed LED strips casting a soft glow that shifts throughout the day. This interplay of light and shadow not only highlights the installation’s sculptural presence, but also adds layers to the perception of the space, creating a more immersive and complex experience. Beyond their visual impact, the rings also serve a functional purpose by subtly dividing the expansive restaurant into intimate dining zones, guiding guests through the space while maintaining a sense of openness.
the lighting strategy employed within the rings accentuates the fluidity of the forms
closer view of the light feature
The façade: A precursor to Indianelegance
Mausam餐厅的建筑立面确立了强烈的视觉识别,传统印度建筑语言与现代形式交融。外墙覆以陶土质感的饰面,致敬红砂岩的历史意义;细节处的雕饰体现了印度精湛的手工技艺,而入口处大胆的黑色金属拱形框架,则是对莫卧儿王朝大门的当代表达,构筑出庄重又亲切的门面。通透的落地玻璃幕墙将室内戏剧性的环形装置展露于街道之上,吸引行人驻足。柔和灯光渲染下的空间,打破了室内外界限,使其在迪拜购物中心的城市语境中形成友好且强烈的在场感。
Mausam’s façade establishes a powerful visual identity, blending traditional Indian architectural motifs with contemporary elements. The exterior is clad in terracotta textures, referencing the red sandstone that defines many of India’s monumental structures. The intricate detailing on the façade speaks to the rich legacy of Indian craftsmanship, while the bold, black metal arch framing of the entrance offers a modern reinterpretation of Mughal-era gateways, creating a welcoming yet striking threshold. The transparency of the building’s frontage, with floor-to-ceiling glass panels, allows for a glimpse of the architectural drama within. Passersby are drawn to the captivating rings installation, framed by the soft, ambient glow of lantern-style lighting. The façade’s design successfully blurs the boundary between the interior and exterior, creating an inviting presence within the urban fabric of Dubai Mall.
Culinary theatre: The open kitchen
开放式厨房是Mausam餐厅的另一空间亮点,作为视觉焦点,也是一场感官盛宴的起点。通过透明玻璃,顾客可一览无遗地观赏到印度传统坦都炉(泥炉)中食物烹制的全过程。这不仅体现了对正统印度料理的坚持,也为用餐者带来一场视觉与味觉交织的文化体验。铜质与黄铜炊具的使用呼应了印度的烹饪传统,让餐饮过程也成为空间叙事的一部分。
A central element of Mausam’s design is the open kitchen, which functions as both a performance space and a sensory experience. Behind the transparent window, traditional Indian tandoors—clay ovens—take center stage, offering diners a direct view into the culinary process. This not only reinforces the restaurant’s commitment to authenticity, but also creates an engaging dialogue between the preparation of food and the experience of dining. The copper and brass cookware reflect the rich culinary heritage of India, while the visual connection to the kitchen allows both diners and mall visitors to experience the sensory excitement that defines Indian cuisine.
The outdoor terrace: A continuation of the experience
Mausam的户外露台则提供了一种静谧的对照,延续室内奢华氛围的同时,面向Burj Khalifa与迪拜音乐喷泉的壮阔景观。一座巨大的拱形灯门框定风景,使设计语言与城市地标形成对话。座椅采用藤编与深色软垫,既舒适又适合社交聚会,灵活的布局亦适应不同规模的活动需求。
Mausam’s outdoor terrace offers a contemplative counterpoint to the opulence of the interior. The panoramic views of the Burj Khalifa and the Dubai Fountain provide a dramatic backdrop, while a grand illuminated archway frames these views, creating a visual dialogue between the restaurant’s design and the iconic Dubai skyline. The terrace seating arrangement, featuring woven rattan and plush deep-toned cushions, is designed to maximize the stunning vistas, while providing a variety of seating configurations, from intimate gatherings to larger social events.
照明设计延续室内的柔和策略。白天自然光充盈,带来活力感;夜晚则通过手工藤编地灯与隐藏式LED,营造宁静、迷人的氛围。绿植的引入增加私密性,使露台成为城市喧嚣中的一方静谧绿洲。
The lighting design on the terrace mirrors the interior’s emphasis on warmth and softness. During the day, the space is flooded with natural light, creating a vibrant atmosphere, while at night, carefully curated ambient lighting—such as handcrafted woven floor lamps and subtle LED accents—transforms the terrace into a serene and enchanting space. The introduction of lush greenery enhances the sense of seclusion, creating a peaceful refuge in the midst of Dubai’s bustling cityscape.
night view of the terrace
Mausam as a cultural narrative
Mausam不仅仅是一个餐厅或建筑空间,更是一段文化叙事。它在传统与现代之间架起桥梁,通过细腻的设计讲述印度的建筑与工艺传承,并以当代表达面向全球观众。无论是雕塑装置、材料运用,还是光影策略,Mausam都致力于呈现印度优雅永恒的精神,同时创造出一个文化与奢华和谐共存的当代空间。
Beyond its architectural and culinary offerings, Mausam represents a broader narrative—one that bridges the gap between tradition and modernity. The restaurant’s design is not just a visual experience, but a cultural one, telling the story of India’s rich heritage while reinterpreting it for a contemporary, global audience. Every detail, from the sculptural installations to the carefully selected materials, has been crafted to evoke the timeless elegance of India’s past, while offering a space where modern luxury and cultural legacy coexist in harmony.
viewing the city from the terrace
Tabletops: TAJ Mahal engineered stone by Cosentino
Lighting: Supplied by Huda Lighting, with lighting design by Studio N
Joinery - Furniture: Custom-designed by Al Huzaifa
Contractor: LAADS, ensuring meticulous execution
Scope of Work: Interior design consultancy, lead architecture, MEP, and supervision by 4SPACE
Client: EMAAR Hospitality
4SPACE is a forward-thinking architectural and interior design firm shaping hospitality, retail, and entertainment spaces across Dubai and beyond. Known for its ability to balance creativity with practicality, the firm delivers designs that are not only visually compelling, but which are also functional and commercially viable.
Led by Firas Alsahin, 4SPACE continues to expand its reach. From immersive experience parks in Dubai Mall and Wafi Mall, to a growing presence in Saudi Arabia’s hospitality scene, the firm is steadily making its mark. With a hands-on approach and a deep understanding of how people interact with spaces, 4SPACE remains committed to thoughtful design, embracing new technologies and evolving trends to deliver projects that meet the demands of an ever-changing world.
灵魂、心灵、文学,都在求知,求真,求实,而设计思想的出路是在知识中凝聚成长。设计共壹体应运而生,长于文化的土壤,乘风破浪,一路上探索好的内容,报道好的内容,创作好的内容,让好的内容成为自身进阶最舒适的滋养。欢迎大家关注我们!
采集分享
 举报
举报
别默默的看了,快登录帮我评论一下吧!:)
注册
登录
更多评论
相关文章
-

描边风设计中,最容易犯的8种问题分析
2018年走过了四分之一,LOGO设计趋势也清晰了LOGO设计
-

描边风设计中,最容易犯的8种问题分析
2018年走过了四分之一,LOGO设计趋势也清晰了LOGO设计
-

描边风设计中,最容易犯的8种问题分析
2018年走过了四分之一,LOGO设计趋势也清晰了LOGO设计















































































