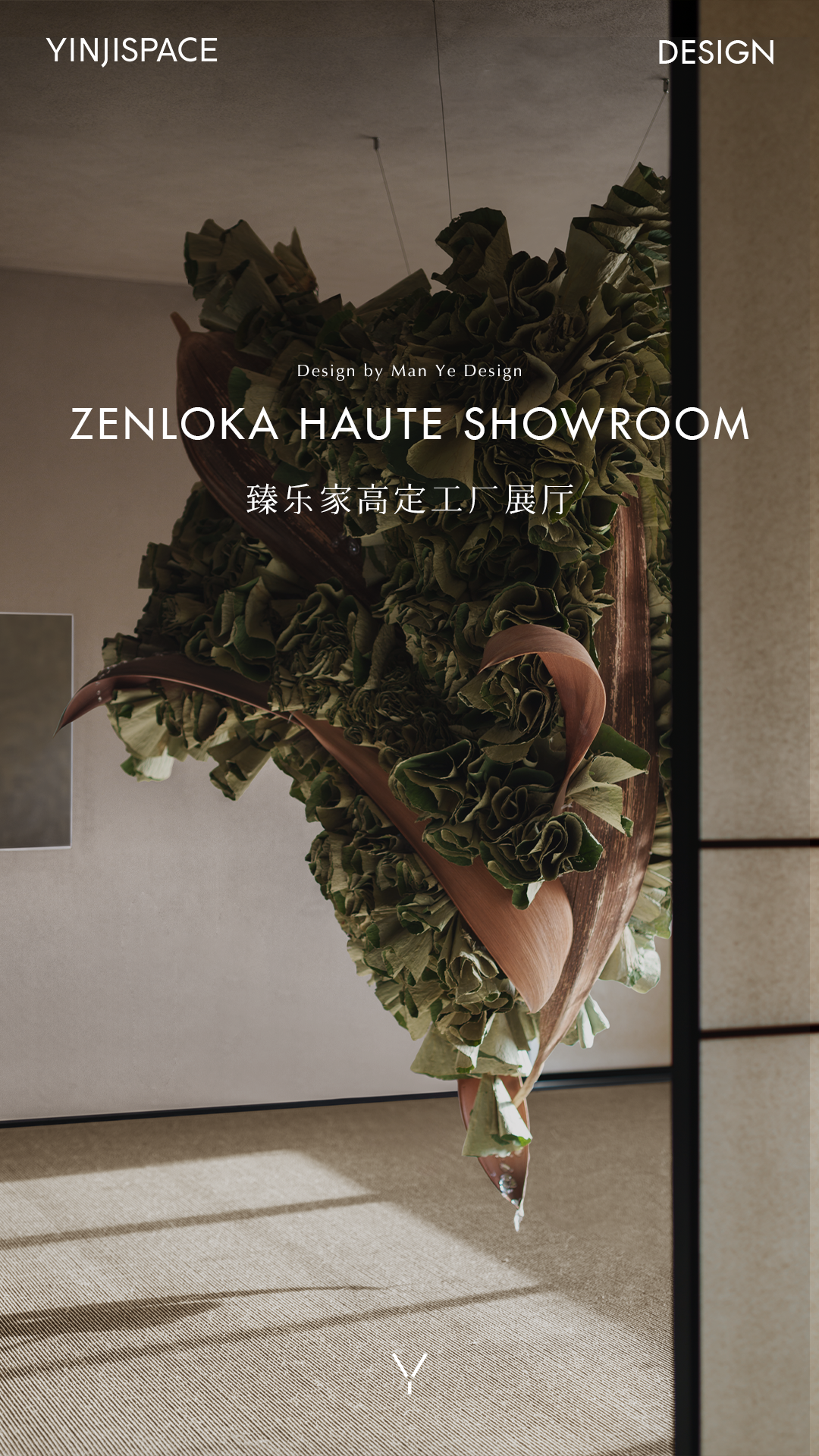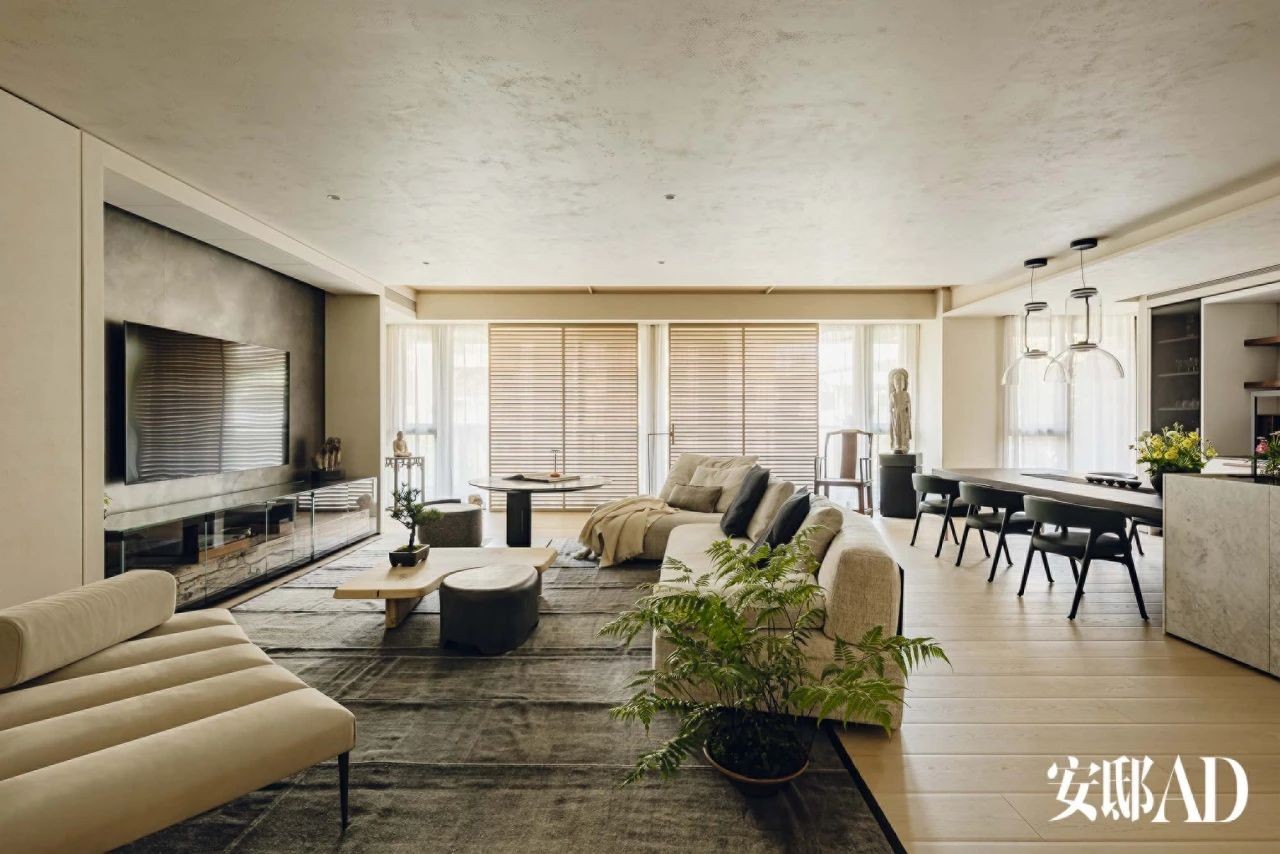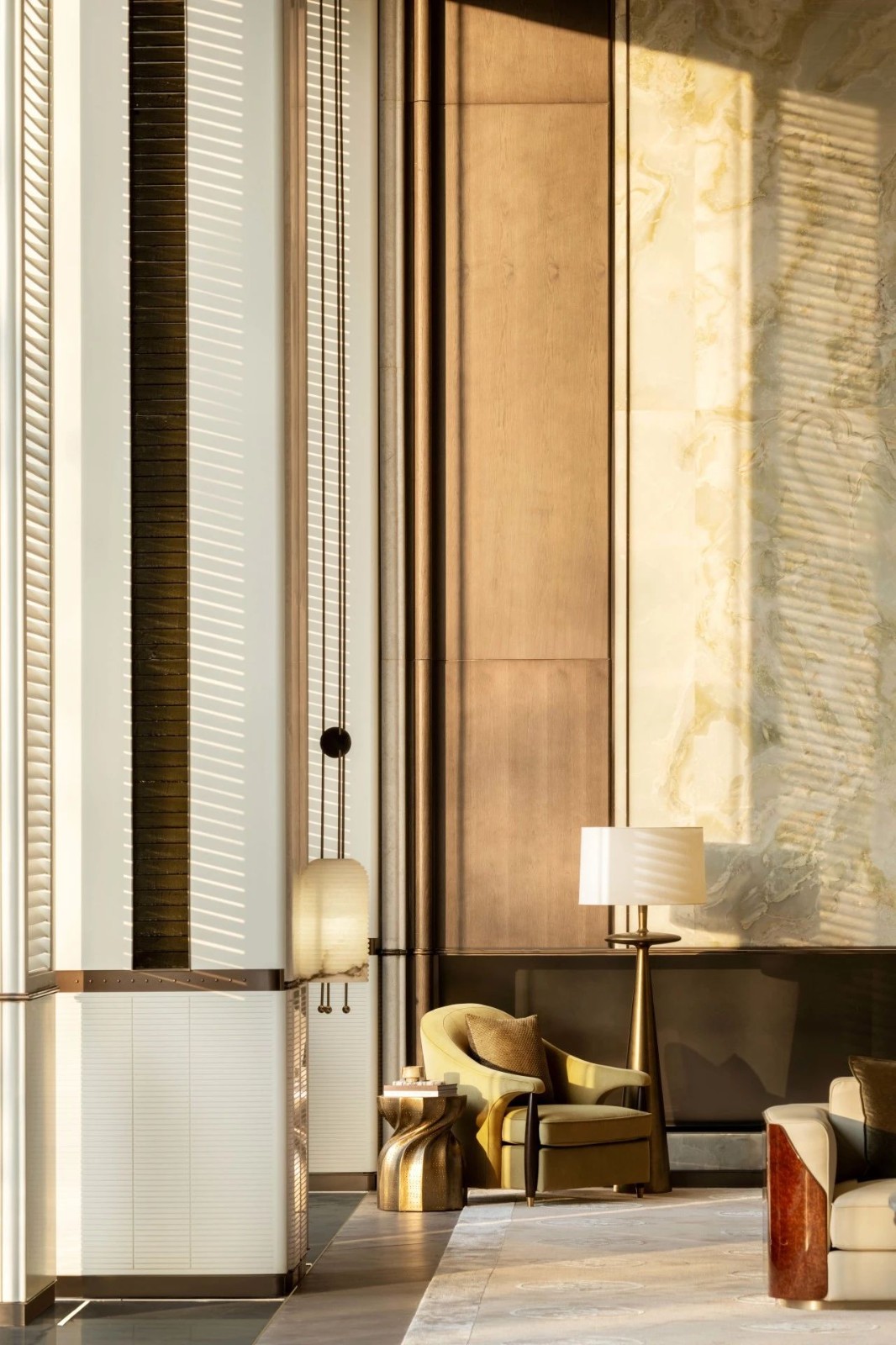新作 | 蔓野设计 对家居场景的深度唤醒 首
2025-05-15 19:50
本质上来说,全屋高级定制是一门关于日常空间中物品整理的艺术。整理,即关系的构建;收纳,即秩序的维护。充满幸福感的居住空间,首先从整理与收纳开始。
Essentially, whole-house customization is the art of organizing items in a space. Organizing is the construction of relationships; storing is the maintenance of order. A living space full of happiness begins with organization and storage.
本展厅优雅而理性,是臻乐家ZENLOKA工厂品牌全面升级后概念与视觉的凝结,其中包含了品牌主理人对于家的深度思考。
Elegant and rational, this exhibition hall is a condensation of the concept and visualization of ZENLOKAs factory brand after its comprehensive upgrade, which contains the brand managers in-depth thinking about the home.
秩序始于对关系的确定与把握,而秩序的重建则是一段美好生活得以开展的前提。于是,实现家居空间实用性与舒适性的双重把握,为业主提供整洁有序、舒适有爱的理想之家的范本,成为该展厅最生动的表达。
Order begins with the determination and grasp of the relationship, and the reconstruction of order is the premise of a good life. Thus, realizing the dual grasp of practicality and comfort in the home space, and providing owners with a neat and orderly, comfortable and loving model of the ideal home has become the most vivid expression of the exhibition hall.
著名心理学家米哈里·契克森米哈赖在其著作《心流》中提出:幸福源自内心的秩序感。
The famous psychologist Mihaly Csikszentmihalyi proposed in his book “Flow of the Heart” that happiness originates from a sense of inner order.
臻乐家ZENLOKA作为一个有着高度人文关怀的全屋定制品牌,自觉地将人对日常幸福的感受,确定为品牌发展的方向。以整合空间秩序为底层逻辑,梳理物与空间的储藏关系,将柜体空间陈列与区域功能规划,纳入整体家居设计的思路之中。同时,通过材料的品质、特性以及个性化创造,增加空间的趣味性与温度感,拉近空间与人距离,以此建立空间对于感官的审美表达。
ZENLOKA, as a humanistic whole-house customization brand, consciously identifies peoples feeling of daily happiness as the ultimate direction of brand development. It integrates spatial order as the underlying logic, sorts out the relationship between objects and space, and incorporates cabinet space display and regional functional planning into the overall home furnishing design concept. At the same time, through the quality and characteristics of the material and personalized creation, increase the interest of the space and the sense of temperature, to bring the space closer to people, so as to establish the aesthetic expression of the space for the senses.
入口简洁而有力。暖色调的外墙,以温柔的方式将视觉引导向展厅入口。空间的延续性、视觉的交错感、边界的流通与互动,形成一种极富感受性的指引。为后续展厅体验中,结构上的功能诉求与美学上的感官互动,埋下巧妙的伏笔。
The entrance is simple yet powerful. The warm color of the facade guides the vision towards the entrance of the showroom in a gentle way. The continuity of space, the sense of visual interlacing, and the circulation and interaction of boundaries form a highly emotional guide. It lays a skillful foundation for the interaction between structural function and aesthetic sensibility in the subsequent experience of the exhibition hall.
如此,家居设计在理性与感性的双重支持下,完成对家居场景的深度唤醒,并在栖息的意义上构筑爱与幸福。
In this way, home design, with the support of both rationality and sensibility, completes the deep awakening of the home scene, and constructs love and happiness in the sense of habitat.
the presence of home life
对于所有的展厅而言,在场感的体验,几乎可以说,是最重要的空间交互行为。对理想家居场景的深度刻画,既能给人们以完整的居家在场感,也能更有力地传递品牌价值与理念的潜在可能。
For all showrooms, the experience of presence can be said to be the most important spatial interaction behavior. The in-depth portrayal of the ideal home scene, not only gives people a sense of presence at home, but also can more powerfully convey the brands values and concepts.
在这里,会客厅空间情境的打造,既开放又聚合,向人们提供整体感受性体验的同时,也提供着一份关于理想家的美学范本。
Here, the creation of the living room space context, both open and aggregation, to provide people with an overall experience, but also provides a model of the aesthetics of the ideal home.
与常规的实用性展厅区域不同的是,会客厅的打造更加关注设计的比例、空间的层次、顶部与底层平面的呼应,以及关注人如何进入场景之中,如何通过颜色和质地融入情感,并获得身体的舒适与感官的愉悦。
Unlike a purely utilitarian area, the living room is created with more attention to the proportions of the design, the hierarchy of the space, the echo of the top and bottom planes, and to how one enters into the scene, incorporates emotions through color and texture, and obtains physical comfort and sensory pleasure.
这里包含了一种人与空间的深度对话。空间内部各元素,相互协调,相互碰撞,在有序与慵懒之间,构筑着一种能专注日常且容纳时间的舒缓情绪。柔软的沙发,雕塑式座椅,提供想象的顶部装置,都在指向一种更具张力的精神性在场。
There is a deep dialog between people and space. The elements inside the space, harmonizing and colliding with each other, construct a soothing mood that can focus on the daily routine as well as accommodating time between orderliness and lethargy. Soft sofas, sculptural seating, and imaginative overhead fixtures all point to a spiritual presence of greater tension.
在场景的刻画中,植物的意向与臻乐家ZENLOKA木作的来源不谋而合。比如,这里有梦幻森林的墙纸,有与亚麻材质相结合的柜门。以及,在后续空间中,植物的应用与花卉意向图案的融入,都在表明一种对自然的亲近与仰赖。木作与森林与自然的羁绊,在这里得到充分展现。
The botanical intentions in the portrayal of the scene coincide with the origins of ZENLOKAs woodwork. For example, the wallpaper of the dream forest, the cabinet doors combined with the linen material. As well as, in the subsequent space, the application of plants and the integration of floral motifs, all indicate a closeness to and reliance on nature. The bond between woodwork and forest and nature is fully demonstrated here.
在空间布局上,展厅理性而克制,各区域墙体与展厅顶部保持一定距离,增加空间的呼吸度与通透感。而区域之间,相互开放、相互连通。边界的消失、场景的流动,以及相互独立又有所关联的角落的散布,使得展厅进入到一个高度自由化的交互当中。
The whole exhibition hall is rational and restrained, and the walls of each area are kept at a certain distance from the top to increase the degree of breathing and the sense of permeability. And the areas are open and connected to each other. The disappearance of boundaries, the flow of scenes, and the scattering of independent but related corners make the exhibition hall enter into a highly liberalized interaction.
位于展厅核心区域的方盒子,强调着作为艺术化语境的多义性。
The square box located in the core area of the exhibition hall emphasizes the multiple meanings as an artful context.
它可以完全打开,让渡出空间的边界,也可以围合为一个独立的内部空间;它可以是茶室,也可以是艺术空间;可以作为功能区域满足日常所需,也可以作为审美展示的视觉中心,承载日常空间中关于美的体验。空间的灵活与多元,在这里满足着不同的情境需求。
It can be completely opened, giving way to the boundary of space, or enclosed as an independent internal space; it can be a tea room or an art space; it can be used as a functional area to meet daily needs, or as a visual center for aesthetic display, carrying the experience of beauty in daily space. The flexibility and diversity of the space is here to meet the needs of different situations.
以艺术为语法,承载日常生活美学,既是臻乐家ZENLOKA在品牌探索方向上孜孜以求的表达方式,也是作为展厅形成空间语境的必要媒介。以风干的荷叶和大型可可叶构成的植物装置,被悬垂于方盒子内部,完成视觉引导的同时,也强调了空间内部艺术性表达的决心。
Using art as a syntax to carry the aesthetics of daily life is not only the way of expression that ZENLOKA strives for, but also the necessary medium to form the spatial context of the exhibition hall. A botanical installation of air-dried lotus leaves and large cocoa leaves is draped over the interior of the square box, completing the visual guide while emphasizing the determination to express artistry within the space.
材料、装置、空间分割关系,在这里形成空间情绪的支点,丰富着展厅内部空间的细腻度,并进一步拓展为空间精神上的共鸣。
Materials, installations, and spatial segmentation relationships here form the fulcrum of spatial emotions, enriching the subtlety of the interior space of the exhibition hall and further expanding it into a spiritual resonance of the space.
Perceiving Richness and Subtlety
对于展厅中材料的展示,主理人李慧娟有自己的诉求。她希望在这里,材料的创造性应用可以被发挥到极致。她还希望借用设计的力量,将板材、型材以及其他天然材质进行意料之外的组合,最大化展现品牌在科技、质感、美学、环保、功能等方向上的多维优势,以此向市场确立臻乐家ZENLOKA品牌旗下材料的可塑性。
For the display of materials in the exhibition hall, the manager Huijuan Li has her own demands. She hopes that the creative application of materials can be maximized. She tries to use the power of design to make unexpected combinations of plates, profiles and other natural materials to maximize the brands multi-dimensional advantages in technology, texture, aesthetics, environmental protection and functionality. As a result, the plasticity of ZENLOKAs materials was established to the market.
对臻乐家ZENLOKA来说,这个展厅就是自我探索的实验场。通过大量的展示性场景,从空间单元的建立到空间氛围的营造,多维度地实现着材料在实际应用中的丰富性与包容性。
For ZENLOKA, this exhibition hall is an experimental field for self-exploration. Through a large number of exhibition scenarios, from the establishment of spatial units to the creation of spatial atmosphere, the richness and inclusiveness of materials in practical application are realized in multiple dimensions.
在展厅中,板材与布面皮革等软性材料的组合、玻璃与和纸相得益彰的碰撞、锈迹镜面与空间关系的适配,均作为材料的语汇进行创造性的表达。而工艺上的优势,则通过激发起人们视觉与触觉的不同感知,有效地传达出来。
In the exhibition hall, the combination of plate and soft materials such as cloth and leather, the collision of glass and washi paper, and the adaptation of rusty mirrors to spatial relations are all expressed creatively as the vocabulary of materials. The advantages of craftsmanship are effectively conveyed by stimulating different perceptions of peoples visual and tactile senses.
毫无疑问,材料的可塑性激励着产品的多样性。从刺绣感材料到亚麻材质的柜体表达,再到皮革质地的细节补充,不仅仅是为了丰富展厅空间的细腻与温度,也希望能为客户带来更多的关于不同材料之间的搭配灵感。它们是空间提案的一部分,更是对材料创新应用的激励。对于臻乐家ZENLOKA而言,材料的表达还有更多的可能。
There is no doubt that the malleability of materials motivates the diversity of products.From the embroidery to the linen cabinetry, to the leather texture detailing additions, not only to enrich the subtlety and warmth of the exhibition hall, but also hoping to bring more inspirations to the customers about the collocation between different materials. They are part of the space proposal, but also an incentive for the innovative application of materials. For ZENLOKA, there are more possibilities for material expression.
“家的环境就像一面镜子,折射出每个家庭的序位、生活方式、生活态度以及生命品质。”这是臻乐家ZENLOKA在进行品牌全面升级时的思考。
“The environment of the home is like a mirror, reflecting the sequence, lifestyle, attitude and quality of life.” This is the thinking of ZENLOKA when the brand was upgraded.
在这里,臻乐家ZENLOKA展厅所能提供的,也许是一个理想的现实倒影,也许是一份关于生活的期待与热情。因为,只有了解居住者的生活细节,满足现实条件的多元需求,帮助设计师解决空间问题,才能让美好生活的可能性,真正从展厅走向具体的生活场景,在功能与审美兼顾的基础上为设计持续赋能。
Here, what ZENLOKA showroom can provide is perhaps a reflection of an ideal reality, or an expectation and passion about life. Because, only by understanding the details of the residents lives, meeting the diverse needs of the real conditions, and helping designers to solve spatial problems, can we make the possibility of a better life truly move from the exhibition hall to the concrete life scenes, and continue to empower the design on the basis of both functionality and aesthetics.
Project Name: ZENLOKA- Zenloka Haute Couture Factory Exhibition Hall
Project Address: Chengdu, Pengzhou, Sichuan Province
Design Area: 550 square meters
Completion Time: February 2025
Brand Managers: Li Huijuan, Zheng Kongming
Man Ye Interior Design Studio
Design Scope: Hard Decoration, Soft Decoration
Design Director: Fu Manhong
Participated Design: CAI Shukai
VI Design: HOPEN Design Studio
Construction Company: Jingdao Decoration Engineering (Chengdu) Co., LTD
Lighting Design: Sichuan Shuguang Smart Home Co., LTD
: Italian Cap Arreghini Artistic Paints
采集分享
 举报
举报
别默默的看了,快登录帮我评论一下吧!:)
注册
登录
更多评论
相关文章
-

描边风设计中,最容易犯的8种问题分析
2018年走过了四分之一,LOGO设计趋势也清晰了LOGO设计
-

描边风设计中,最容易犯的8种问题分析
2018年走过了四分之一,LOGO设计趋势也清晰了LOGO设计
-

描边风设计中,最容易犯的8种问题分析
2018年走过了四分之一,LOGO设计趋势也清晰了LOGO设计

































































































































