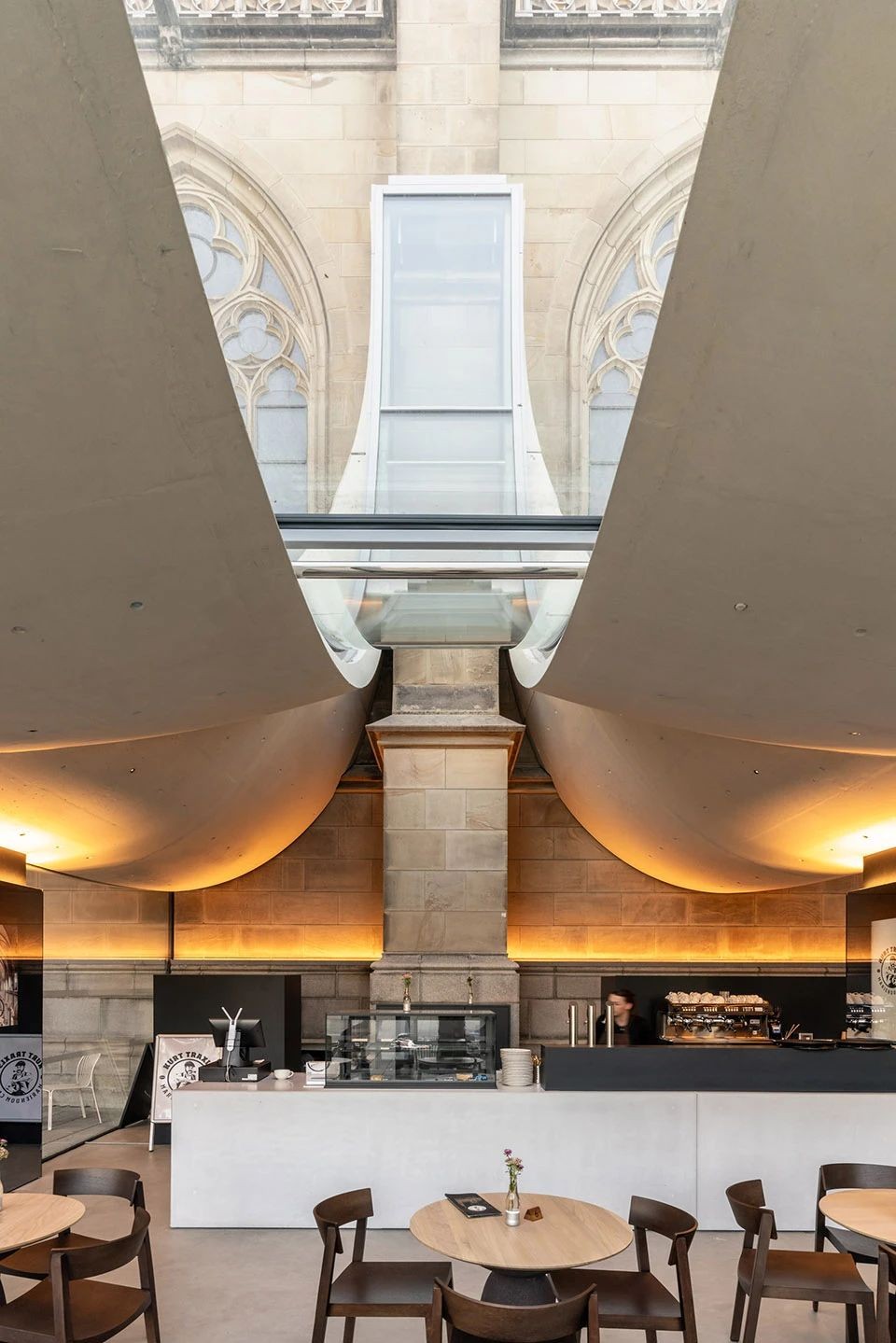Clear Oak丨风景延展入室,生活回归自然, 中世纪现代主义住宅 首
2025-05-12 20:55
Clear Oak位于加利福尼亚恩西诺(Encino)山丘之上,是一座经过修复与翻新的单层中世纪现代主义住宅,俯瞰圣费尔南多谷,远眺圣盖博山脉与圣苏珊娜山脉。该建筑原为著名歌手宾·克劳斯比(Bing Crosby)经纪人所居,现以其极简结构与通透开敞的设计,展现出高度融合自然景观的住宅理念。
Clear Oak is located on the Encino Hills in California. It is a single-story medieval modernist residence that has been restored and renovated, overlooking the SAN Fernando Valley and overlooking the SAN Gabriel Mountains and the SAN Susanna Mountains in the distance. This building was originally the residence of the agent of the famous singer Bing Crosby. Now, with its minimalist structure and transparent and open design, it presents a residential concept that is highly integrated with the natural landscape.
该建筑语言典型地体现了 mid-century modern 风格,以低矮水平线条、开放式布局和对自然光的最大化利用为核心特征。整面落地玻璃推拉门将起居空间与周围自然景观无缝连接,居住者可以毫无障碍地穿梭于室内与户外,感受环境与建筑之间的互动关系。这些玻璃门不仅增强了采光效果,更构建了视觉上的通透感,使居住空间在视觉上延伸至外部山脉和绿地。
This architectural language typically embodies the mid-century modern style, with low horizontal lines, an open layout and the maximum utilization of natural light as its core features. The floor-to-ceiling glass sliding door seamlessly connects the living space with the surrounding natural landscape, allowing residents to move freely between the interior and exterior without any obstacles and experience the interaction between the environment and the building. These glass doors not only enhance the lighting effect but also create a visual sense of transparency, visually extending the living space to the external mountains and green Spaces.
住宅外部最具标志性的设计之一是其悬挑式转角无边泳池。该泳池紧贴娱乐甲板边缘,以其建筑几何与自然地形的协调关系强化了人与自然之间的交流。这一结构策略在功能上提供了极佳的景观体验,也呼应了 mid-century modern 建筑对于“流动性”与“连贯性”的持续追求。
One of the most iconic designs on the exterior of the residence is its cantilevered corner infinity pool. The swimming pool is close to the edge of the entertainment deck, enhancing the communication between humans and nature through the harmonious relationship between its architectural geometry and the natural terrain. This structural strategy provides an excellent landscape experience functionally and echoes the continuous pursuit of fluidity and coherence in mid-century modern architecture.
来访者首先穿过一个由本地植物与树木环绕的庭院进入住宅。该庭院不仅构成了居所与自然之间的过渡空间,同时也暗示出整栋建筑对于景观的尊重与回应。植物的选取突显了对于原生环境的敏锐理解,使庭院成为一种语境中的“前言”。
Visitors first enter the residence through a courtyard surrounded by local plants and trees. This courtyard not only constitutes a transitional space between the residence and nature, but also implies the respect and response of the entire building to the landscape. The selection of plants highlights a keen understanding of the original environment, making the courtyard a preface in the context.
Clear Oak 的改造展现了一种对历史、地貌与当代居住需求之间的平衡处理。它既是对加州现代主义建筑传统的延续,也体现了当代设计在空间通透性、环境融合以及生活方式塑造方面的精致表达。
The renovation of Clear Oak demonstrates a balanced handling among history, topography and contemporary living demands. It is not only a continuation of the modernist architectural tradition in California, but also reflects the exquisite expression of contemporary design in terms of spatial transparency, environmental integration and lifestyle shaping.
撰文 WRITER :L·xue 校改 CORRECTION :
设计版权DESIGN COPYRIGHT : Woods Dangaran
采集分享
 举报
举报
别默默的看了,快登录帮我评论一下吧!:)
注册
登录
更多评论
相关文章
-

描边风设计中,最容易犯的8种问题分析
2018年走过了四分之一,LOGO设计趋势也清晰了LOGO设计
-

描边风设计中,最容易犯的8种问题分析
2018年走过了四分之一,LOGO设计趋势也清晰了LOGO设计
-

描边风设计中,最容易犯的8种问题分析
2018年走过了四分之一,LOGO设计趋势也清晰了LOGO设计



































































