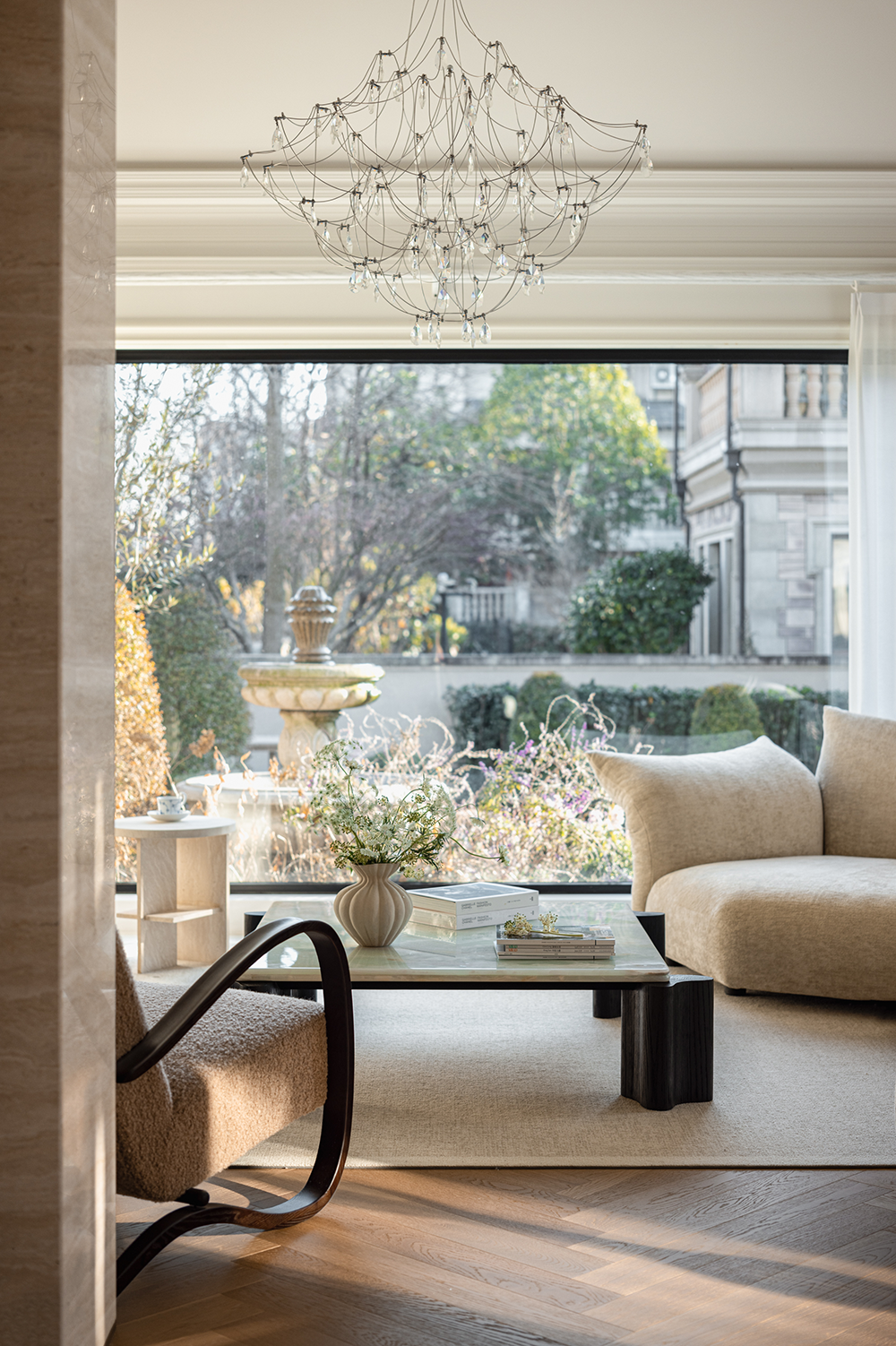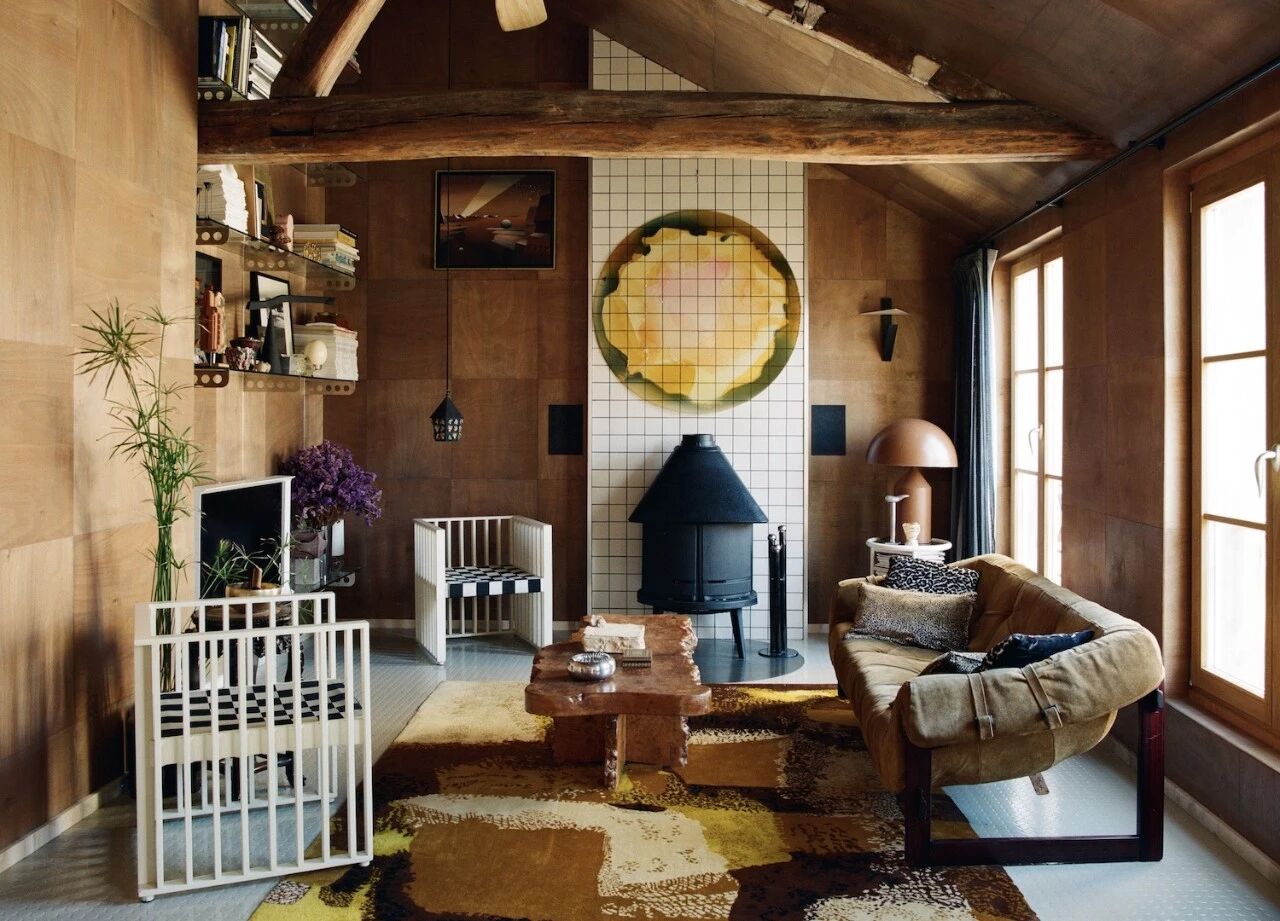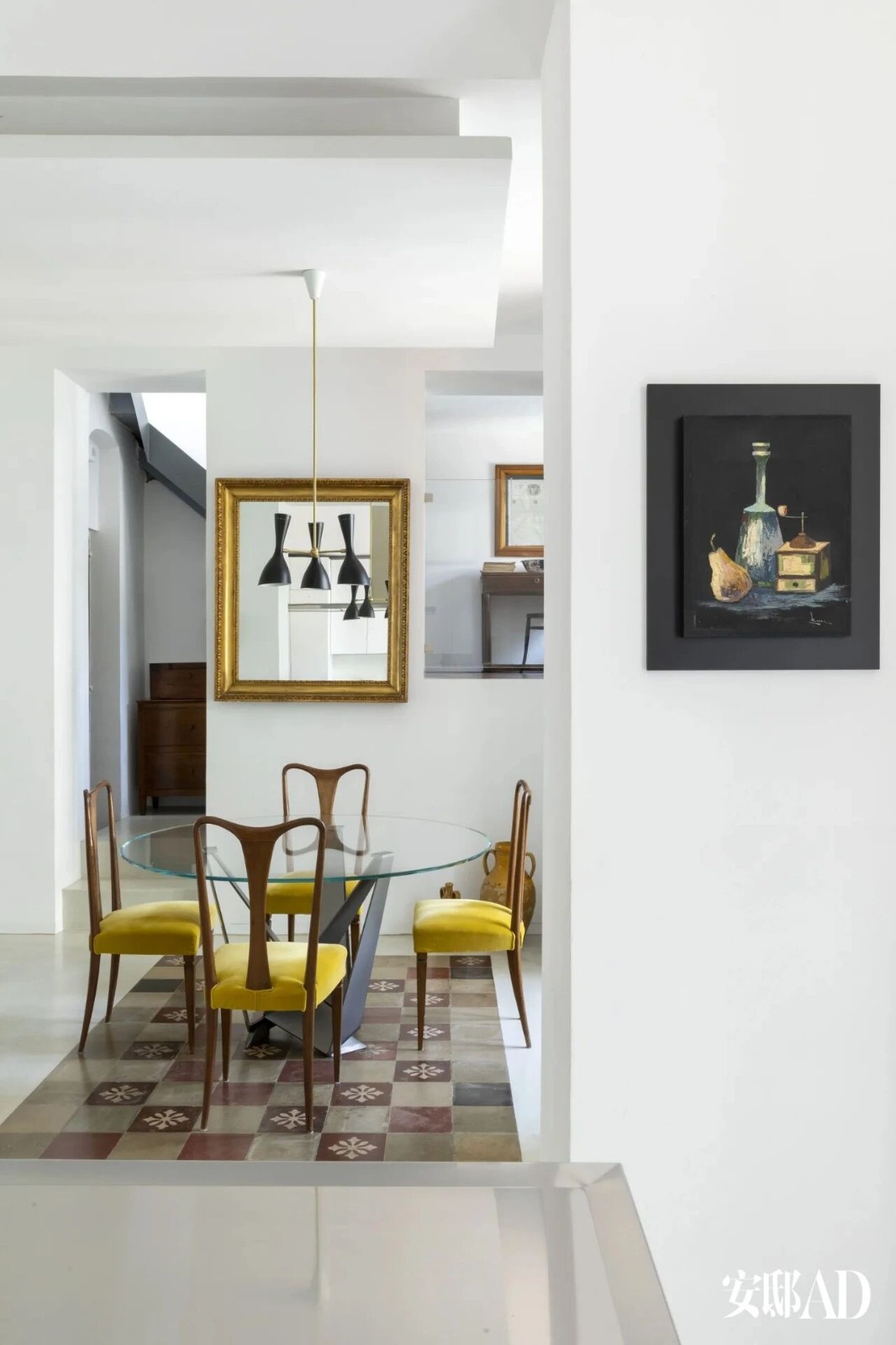千面之家,新旧的时髦混搭|DOMAIN BY FLACK STUDIO 首
2025-07-05 08:06
设计工作室 Flack Studio 对澳大利亚墨尔本的一栋住宅进行了系统性的改造,为了探索这栋建筑下能够融合同一时期风格元素的潜力,故将这座原本阴暗的20世纪30年代女王安妮风格住宅改造成一个灵活、明亮且时尚的休憩之所。设计师为了保留了原有的安妮女王风格,而并非简单粗暴的将原始格局拆除,故选择保留了大部分内部砖石等结构,并重新创造新的开口来连接不同的空间,增强了私密性的同时也解决了过于分散的原始空间格局。
Flack Studio has systematically transformed a house in Melbourne, Australia, exploring the potential of integrating architecture from the same period, transforming a dark 1930s Queen Anne-style house into a flexible, bright and stylish retreat. In order to preserve the original Queen Anne style, the designer chose to retain most of the internal masonry and other structures, and re-create new openings to connect different spaces, enhancing privacy while also solving the problem of overly scattered spatial patterns.
在1932年落成的玻璃之家为蓝本作为参考,这个作品成为这类型立面建筑的重要先例;通过最小化占地面积并将结构拉出边界,该设计利用扩大的外部空间和花园增加了内部反射的环境光,玻璃砖打造出半透明的采光墙,相对比全透明玻璃窗而言则提供了更为经济高效、隔热且私密的替代方案,尽管规模和比例和皮埃尔·夏洛的作品存在着较大差异,但一致的材料和色调将新旧元素完全统一起来,营造出无缝衔接的优雅生活环境。
The design team used architect Pierre Charlot’s 1932 Maison des Glazes as a reference, which became an important precedent for this type of facade architecture; by minimizing the footprint and pulling the structure out of the perimeter, the design utilizes expanded exterior spaces and gardens to increase the amount of reflected ambient light inside, and glass bricks create translucent daylighting walls, providing a more cost-effective, thermally insulated, and private alternative to fully transparent glass windows. Although the scale and proportions differ from Pierre Charlot’s work, consistent materials and tones completely unify the new and old elements, creating a seamless and elegant living environment.
值得称道的是,项目在保留原建筑90%的砖墙结构的同时,在南侧新建玻璃墙是大胆而有效的做法,最核心部分是使用1200块定制热弯夹层玻璃砖组成的幕墙,可以将直射阳光转化为均匀的漫射光,使室内达到理想光照的同时,也让光线变得更加柔和均匀,同时有着很良好的私密性,玻璃砖墙对户外景观柔化的呈现也让室内收获艺术化的朦胧效果。除此之外,钢结构部分采用8米悬挑设计,更好的避开了原始庭院空间,同时新增的体量结构部分占地仅占居院落很小的面积。
It is worth mentioning that the project retains 90% of the original buildings brick wall structure while building a new glass wall on the south side, which is a bold and effective approach. The core part is the curtain wall composed of 1,200 custom-made heat-bent laminated glass bricks, which can convert direct sunlight into uniform diffuse light, so that the interior can achieve ideal lighting while making the light softer and more uniform, while also having good privacy. The glass brick wall softens the outdoor landscape and also makes the interior artistic and hazy. In addition, the steel structure adopts an 8-meter cantilever design to better avoid the original courtyard space, and the structural frame of the newly added volume only occupies a small area of the courtyard.
软装方面,大胆而折衷的风格让空间不拘于某个特定的风格,艺术品的重要占比和加持使得整个空间充满一种在旧时光里演绎新潮艺术的美感,像一位时尚的买手,展现出一种混搭下的冲突性审美,包豪斯时期的设计款也呈现出一种新旧混搭的美感;大面积留白的空间以及焦糖色系的木作和复古水磨石等结合,都再现了上世纪摩登时期的自由不羁与大胆个性。
In terms of soft furnishings, the bold and eclectic style makes the space not restricted to a specific style. The important proportion and blessing of artworks make the whole space full of the beauty of interpreting trendy art in the old times, like a fashion buyer, showing a conflicting aesthetic under the mix and match. The combination of large areas of white space, caramel-colored woodwork and retro terrazzo reproduces the free and bold personality of the modern period of the last century.
当我们并不想恪守某一个风格去呈现我们房子的时候,大胆而前卫的混搭何尝不是一种更好的解药,它让我们在选择层面上有更多的可能性,可以跨越时间的长河去寻找称心如意的单品,时髦不分年龄和性别,好看的单品自有它的魅力,搬回家就对了。
该项目入围了2025年维多利亚建筑奖的住宅改造与室内设计双类别奖,它验证了在历史老建筑的翻新改造中保留原始结构与现代需求设计间平衡的可行性。
When we don’t want to stick to a certain style to present our house, bold and avant-garde mix and match is a better antidote. It gives us more possibilities in terms of choice. Fashion is not limited to age and gender. Good-looking items have their own charm. Just move them home. This project was shortlisted for the 2025 Victorian Architecture Award for Residential Renovation and Interior Design, verifying the feasibility of balancing the original structure with modern design innovation in the renovation of historic buildings.
采集分享
 举报
举报
别默默的看了,快登录帮我评论一下吧!:)
注册
登录
更多评论
相关文章
-

描边风设计中,最容易犯的8种问题分析
2018年走过了四分之一,LOGO设计趋势也清晰了LOGO设计
-

描边风设计中,最容易犯的8种问题分析
2018年走过了四分之一,LOGO设计趋势也清晰了LOGO设计
-

描边风设计中,最容易犯的8种问题分析
2018年走过了四分之一,LOGO设计趋势也清晰了LOGO设计



















































