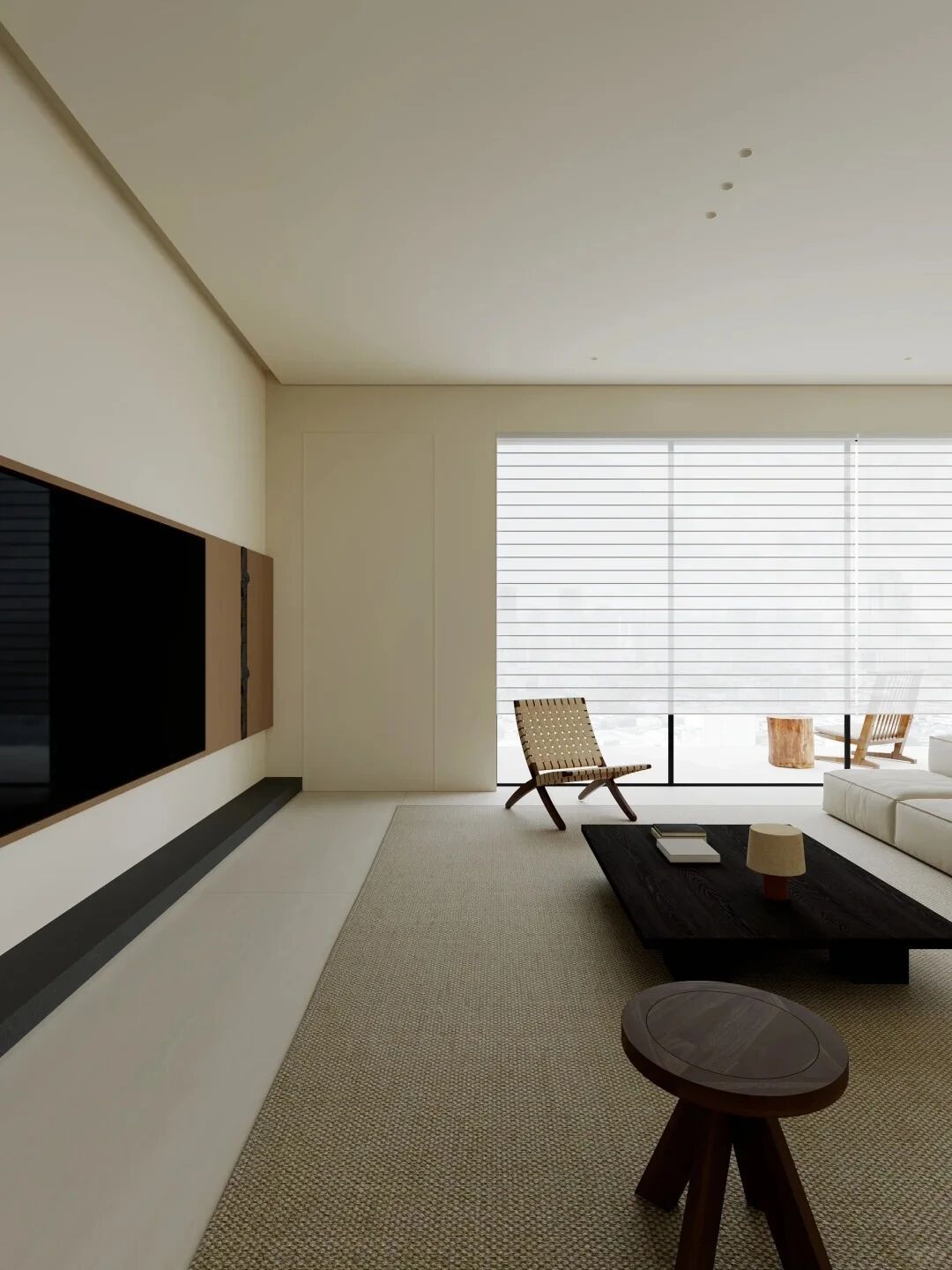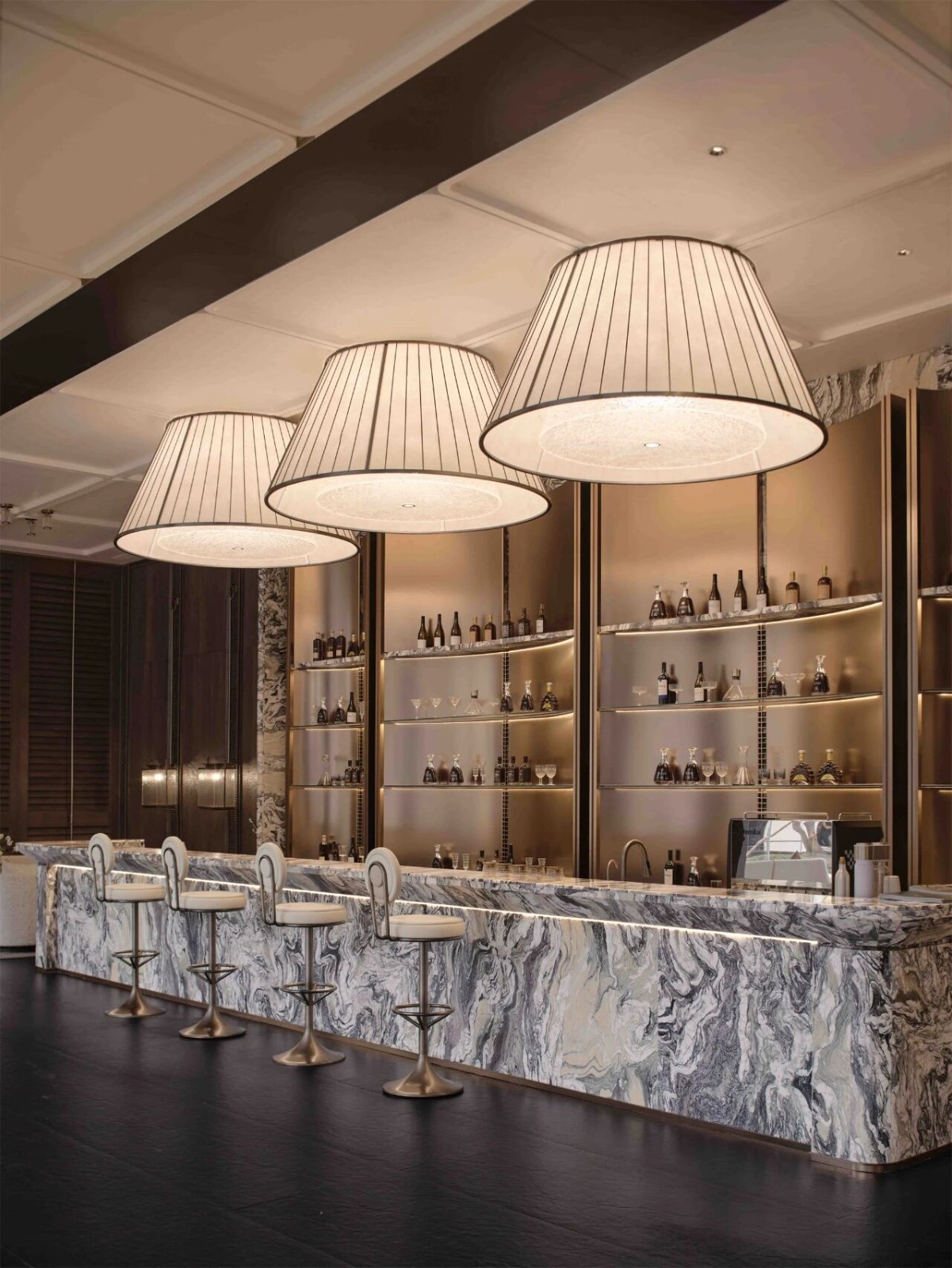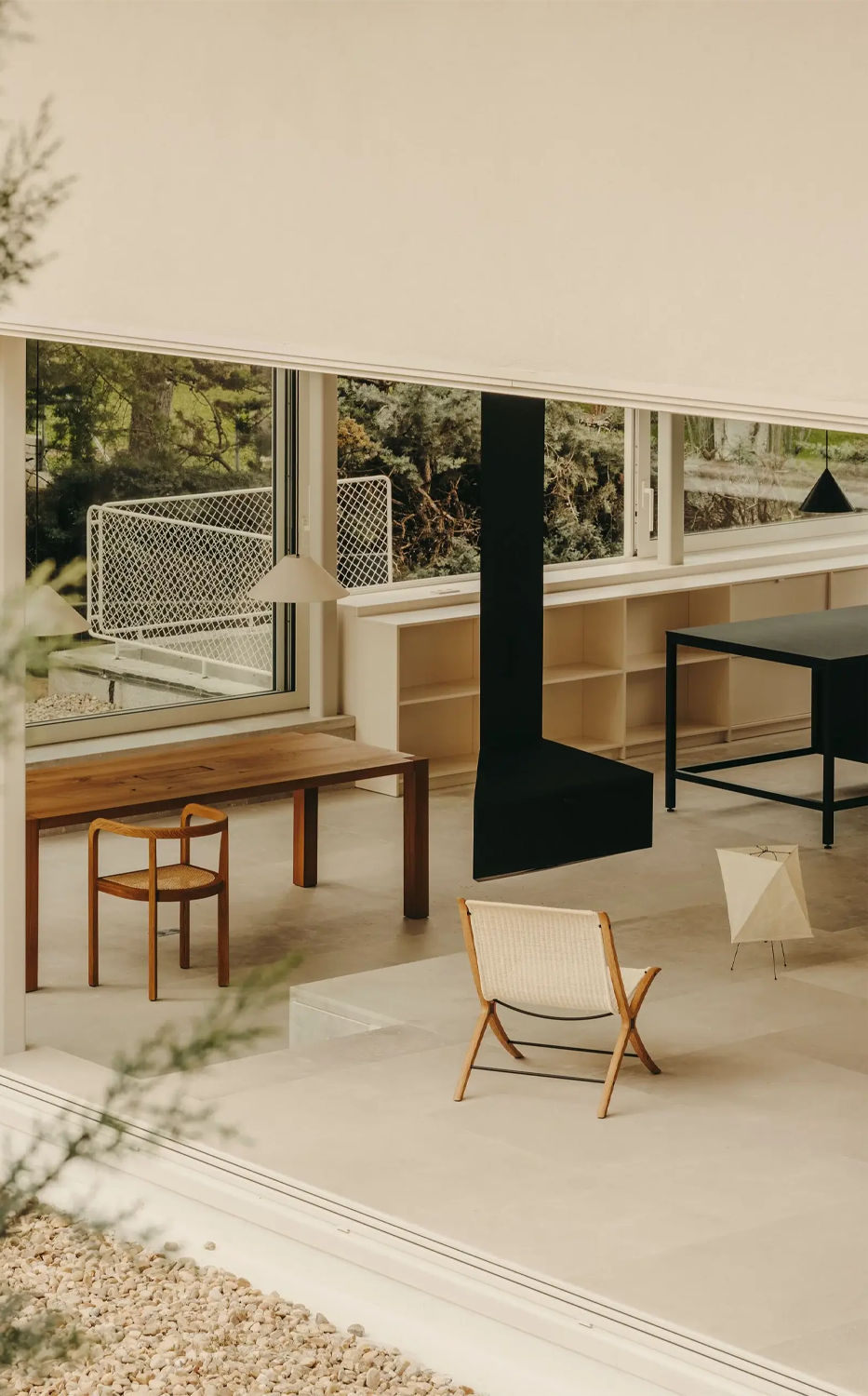AeonSpan Studio UNITED NAOMI服装供应链展厅 首
2025-10-16 20:12
言昱室内设计研究室是一家以室内设计为核心的专业设计机构,主要涉及:艺术展览空间、精品酒店、商业公共空间、主题餐厅、私人住宅定制为主的多元化设计机构,我们始终坚持:简约、自然、潮流的设计风格,具备敏锐的视觉审美,致力于研究细节、工艺、材料,探索替代材料的利用,从环境的角度和人的需求出发,审视空间的最大化,不断需求独特的设计语言。
空间如一张素净的和纸,褪去所有繁杂的装饰,仅以材质本身的温润肌理,悄然传递出自然本真的质感,仿佛将山间晨雾的柔和与大地的沉稳,揉进了空间的每一寸肌理之中。
这种“无饰却含韵” 的基底处理,并非刻意留白,而是为后续物体的介入预留 “生长空间”—— 当陈列载体、装饰元素与服饰进入空间时,周围的空白便自然转化为可被感知的 “环境”,让人在步入空间的瞬间,便能体会到“服装与空间共生” 的独特韵律。
Space is like a sheet of unadorned washi paper, stripped of all superfluous decoration, conveying the authentic texture of nature solely through the gentle grain of its material. It is as if the softness of mountain mist and the steadiness of earth have been subtly woven into every fibre of the space.
This kind of unadorned yet evocative base treatment is not deliberate emptiness, but rather a reserved space for growth for the objects to come. When display elements, decorative features, and clothing enter the space, the surrounding void naturally transforms into a perceptible environment. Upon stepping in, one immediately senses the unique rhythm of garments and space growing in harmony.
偶然的一次在成都的逛店经历--Hug麓湖店,他们的展陈方式对于我们此次设计的开始对我有所启发。
服装陈列的货杆是构建空间的基本骨架,每一件货杆的放置都经过精准考量,通过物体的集聚与连接,形成层次分明的空间秩序。核心展示系统似山间生长的细木,以轻盈的线条勾勒出陈列轮廓,褪去传统承载结构的厚重感。
陈列结构以简洁线条勾勒轮廓,成为展示品的“舞台框架”;陈列台散落,营造出可供停留、交流的空间节点,它们彼此连接、呼应,逐步构建出完整的空间环境,让 “场所” 从概念落地为可感知的实体,诠释着 “物是制造环境基本条件” 的要义 。
A chance visit to the Hug store at Laku Lake in Chengdu provided some initial inspiration for our current design project.
The clothing display rods are the basic framework for constructing the space. The placement of each merchandise pole has been precisely considered. Through the aggregation and connection of objects, a distinct spatial order is formed. The core display system is like slender trees growing in the mountains, outlining the display profile with light lines and shedding the heaviness of traditional load-bearing structures.
The display framework, defined by clean lines, acts as a stage setting for the showcased items. Display units are thoughtfully scattered to create points for pausing and interaction. These elements connect and echo one another, gradually constructing a cohesive spatial environment. This turns the abstract concept of place into a tangible reality, embodying the principle that objects are the fundamental building blocks of atmosphere.
Unleashing spatial tension with stone as the rhyme.
The dao of perpetual transformation
Weaves through the very warp and weft of garments
Guided by the contours of space
Along a path that reveals, step by step, the fusion of attire and environment
Co-existing with White: Forging a Realm of Emotion
White acts as a subtle ‘vessel’
each element giving meaning to the other
Imbued with a narrative by the shadows of objects
the space ceases to be merely a void. It transforms into a living body
imbued with time, light, and human sentiment
白并非“空无一物”,而是以 “无” 承载 “有”。它们如素笺,等待观者目光与物体、光影共绘想象;就像日本思想中对空间的理解,无物时似“空”,有物后余白便成为可被解读、可容纳情绪与思考的弹性空间,与物共生,孕育充实。
White is not mere emptiness, but rather embodies the positive significance of absence.It acts like pristine paper, awaiting the gaze of the observer to co-create a narrative with objects and light. Much like the Japanese concept of space, it may seem void when empty, but once objects are introduced, the remaining white transforms into a flexible space—open to interpretation, capable of holding emotion and thought. It exists in symbiosis with the objects, fostering a sense of fullness.
Garments as the quill that composes the textural narrative of space.
We take garments as our pen
To inscribe the poetry of space
Thus, visitors may, amidst the gathering of apparel
Trace the texture of design,And within the breath of white, feel its subtle tension
当物体与余白相互交织、彼此连接,便形成了具有情感温度的“环境”。物与白持续对话、共生,演绎东方哲思与现代设计的交融。西方“场所先于物存在” 的认知,在此被转化为 “物与白共同定义空间”
The fusion of object and void creates an ‘environment’ with a distinct emotional temperature. Their continuous interaction embodies a fusion of Eastern philosophy and modern design. It challenges the Western idea that “a site exists prior to its contents,” proposing instead that “object and void jointly constitute the space.”
Wit leitmotif, spatial tension is gently released
allows visitors to perceive a natural rhythm as they move,
free from any sense of constraint.
Light and shadow are encouraged to drift freely,
carving and reshaping the space with the passage of time,
thus creating a dynamic spatial poetry.
每一次驻足、每一眼凝视,都成为与空间与服装的深度对话,重拾对“场所” 与 “感知” 的本真思考 。
Each moment of pause and observation initiates a thoughtful dialogue with the space and the attire, prompting a return to the essential nature of setting and awareness.
Project Name: UNITED NAOMI Apparel Supply Chain Exhibition Hall
Project Location: Shenzhen, Guangdong
Design Firm: AeonSpan Studio
Design Directors: Wang Yan, Ren Hongfei
Design Team: Yang Tao, Liu Hao
Project Type: Apparel Exhibition Hall
General Contractor:Shanxi Pinjiang Zhupin Decoration Engineering Co., Ltd.
Props - Woodwork:Shanghai Zhonggeng Decoration Design Co., Ltd.
Wood Flooring:Jimu Flooring Laboratory
Carpet Supplier:Shanghai Xuezhen Industrial Co., Ltd.
Lighting:SION Lighting (Xinying Lighting)
Doors, Partitions - Roller Shades:Norsu New Materials (Nanjing) Co., Ltd.
Photography:Shooting Space - Xian
公司自2016年成立至今,由空间设计师王伟龙和任虹霏联合创办。以“设计创造价值”为核心理念,追求设计作品从概念构思到最终建成的高品质设计方案,从环境的角度和人的需求出发,审视空间的最大价值,不断寻求独特的设计语言。
灵魂、心灵、文学,都在求知,求真,求实,而设计思想的出路是在知识中凝聚成长。设计共壹体应运而生,长于文化的土壤,乘风破浪,一路上探索好的内容,报道好的内容,创作好的内容,让好的内容成为自身进阶最舒适的滋养。欢迎大家关注我们!
采集分享
 举报
举报
别默默的看了,快登录帮我评论一下吧!:)
注册
登录
更多评论
相关文章
-

描边风设计中,最容易犯的8种问题分析
2018年走过了四分之一,LOGO设计趋势也清晰了LOGO设计
-

描边风设计中,最容易犯的8种问题分析
2018年走过了四分之一,LOGO设计趋势也清晰了LOGO设计
-

描边风设计中,最容易犯的8种问题分析
2018年走过了四分之一,LOGO设计趋势也清晰了LOGO设计











































































