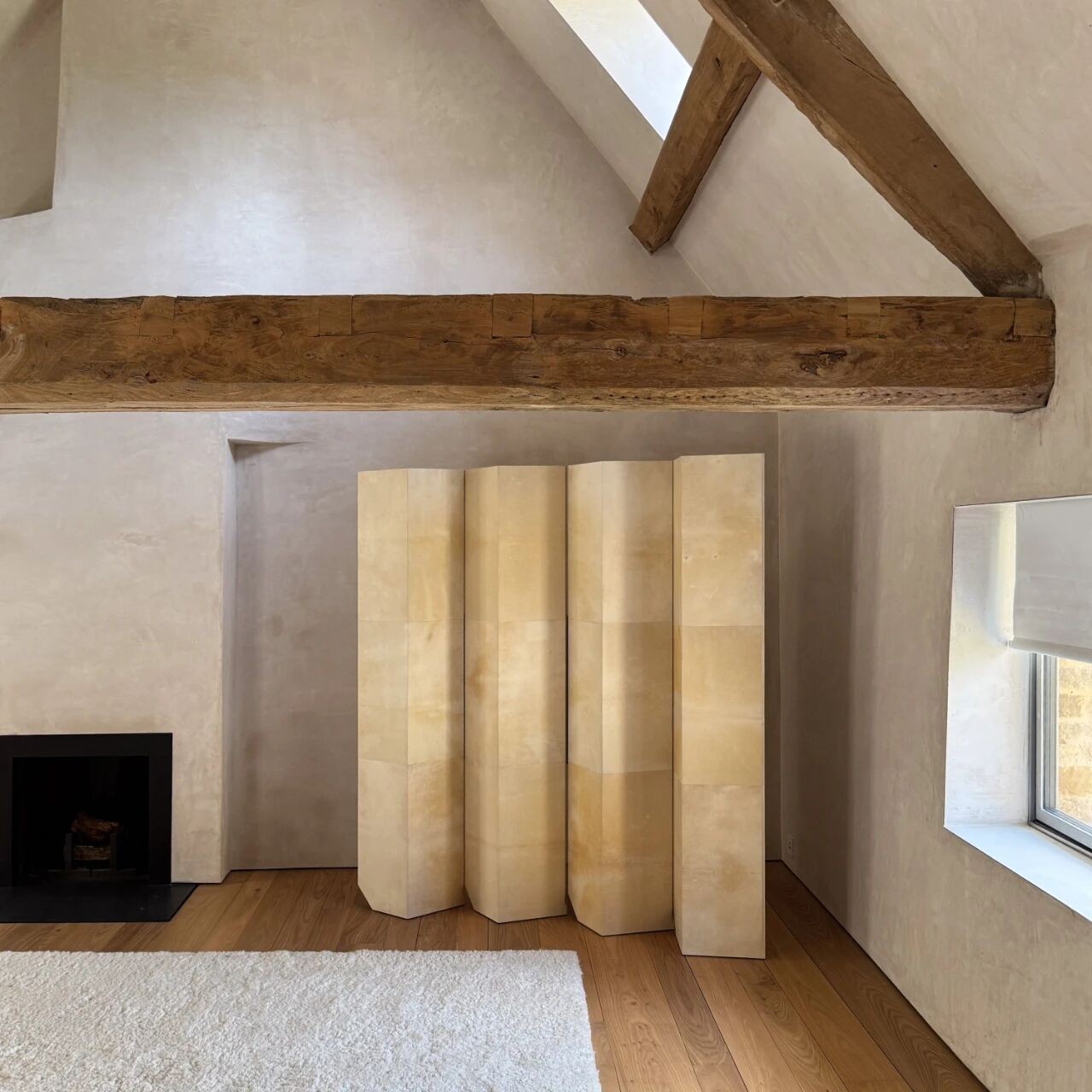Garden House丨伦敦花园别墅
2025-10-11 13:22
De Rosee Sa 是一家总部设于伦敦与里斯本的建筑与室内设计事务所,由 Max de Rosée 与 Claire Sá 共同领导。事务所以住宅、酒店及地产项目为核心,注重人与环境、历史与当下的深层联结,以整体性设计理念打造兼具情感、氛围与文化语境的优雅空间。
Garden House由伦敦建筑与室内设计事务所德·罗西·萨(De Rosee Sa)改造,是一栋四层的爱德华时期住宅。建筑在2000年代初经历过一次缺乏对原有格局理解的翻修,历史质感与空间精神由此受损。此次改造希望以一种克制而细腻的方式,让建筑重新融入当下的生活语境,同时延续其固有的时代气质与情感脉络。
Garden House, renovated by the London-based architectural and interior design firm De Rosee Sa, is a four-story Edwardian residence. The building underwent a renovation in the early 2000s that lacked an understanding of its original layout, thus damaging its historical texture and spatial spirit. This renovation aims to reintegrate the building into the current life context in a restrained and delicate way, while continuing its inherent contemporary temperament and emotional context.
项目的重点是对结构与空间关系的重新梳理。设计团队通过调整楼层布局与使用逻辑,使住宅在功能上更为流畅与灵活。底层后半部分被刻意下沉,以获得与花园的自然衔接,也为地面层的扩建创造条件。新增体量内设置了开放式的厨房、餐厅与起居空间,外露的木梁天花为空间引入层次与温度。为了强化与室外的联系,设计进一步降低后部地坪,使室内通高更显舒展。
The focus of the project is to reorganize the relationship between structure and space. The design team made the residence more fluid and flexible in function by adjusting the floor layout and usage logic. The rear part of the ground floor was deliberately sunken to achieve a natural connection with the garden and also to create conditions for the expansion of the ground floor. The newly added volume features an open kitchen, dining room and living space. The exposed wooden ceiling beams bring layers and warmth to the space. To enhance the connection with the outside, the design further lowers the rear floor, making the overall height of the interior appear more expansive.
整面推拉玻璃门以极简框架实现内外的无缝过渡,古铜色金属与室内细部呼应,营造出温润协调的氛围。空间在家庭与社交之间自由转换,兼具功能与情感的平衡。家具配置融合新旧材质,呈现一种真实而可居的生活状态。
The entire sliding glass door achieves a seamless transition between the inside and outside with a minimalist frame. The bronze-colored metal echoes the interior details, creating a warm and harmonious atmosphere. The space freely transitions between family and social life, achieving a balance between functionality and emotion. The furniture configuration integrates new and old materials, presenting a genuine and livable living state.
花园由景观设计师乌拉·玛丽亚(Ula Maria)操刀。她以自然、流动的方式延续建筑的空间逻辑,摒弃硬质边界与过度设计。不同质地的铺装与砖材交织出丰富的层次,使花园在视觉与体验上都显得成熟自然,仿佛自建筑诞生之初便与之共生。
The garden was designed by the landscape architect Ula Maria. She continues the spatial logic of the building in a natural and fluid way, discarding hard boundaries and overdesign. The interweaving of different textures of paving and bricks creates rich layers, making the garden appear mature and natural both visually and in terms of experience, as if it had coexisted with the building since its inception.
撰文 WRITER :L·junhui 校改 CORRECTION :
设计-版权DESIGN COPYRIGHT : De Rosee Sa
采集分享
 举报
举报
别默默的看了,快登录帮我评论一下吧!:)
注册
登录
更多评论
相关文章
-

描边风设计中,最容易犯的8种问题分析
2018年走过了四分之一,LOGO设计趋势也清晰了LOGO设计
-

描边风设计中,最容易犯的8种问题分析
2018年走过了四分之一,LOGO设计趋势也清晰了LOGO设计
-

描边风设计中,最容易犯的8种问题分析
2018年走过了四分之一,LOGO设计趋势也清晰了LOGO设计





























































