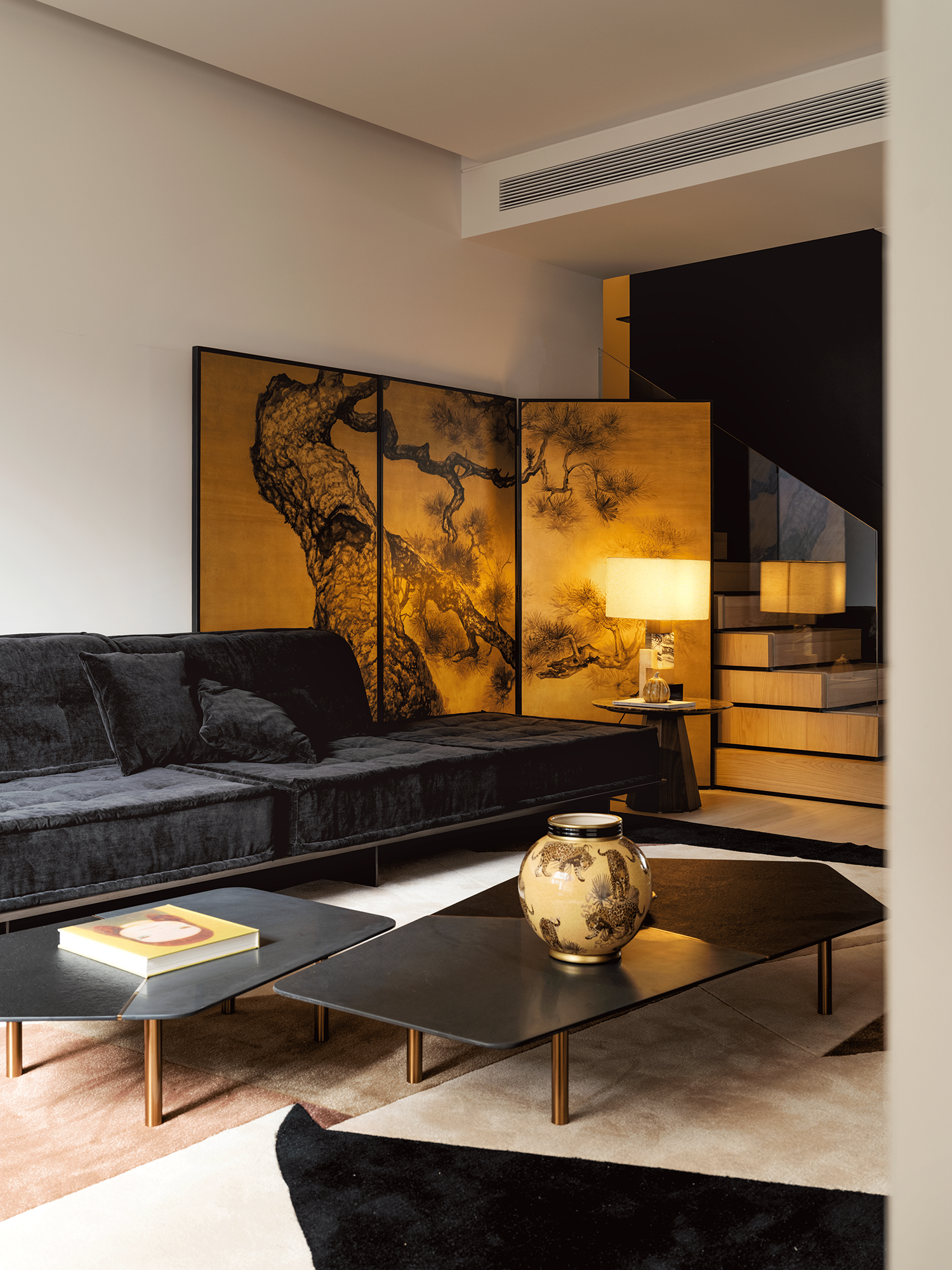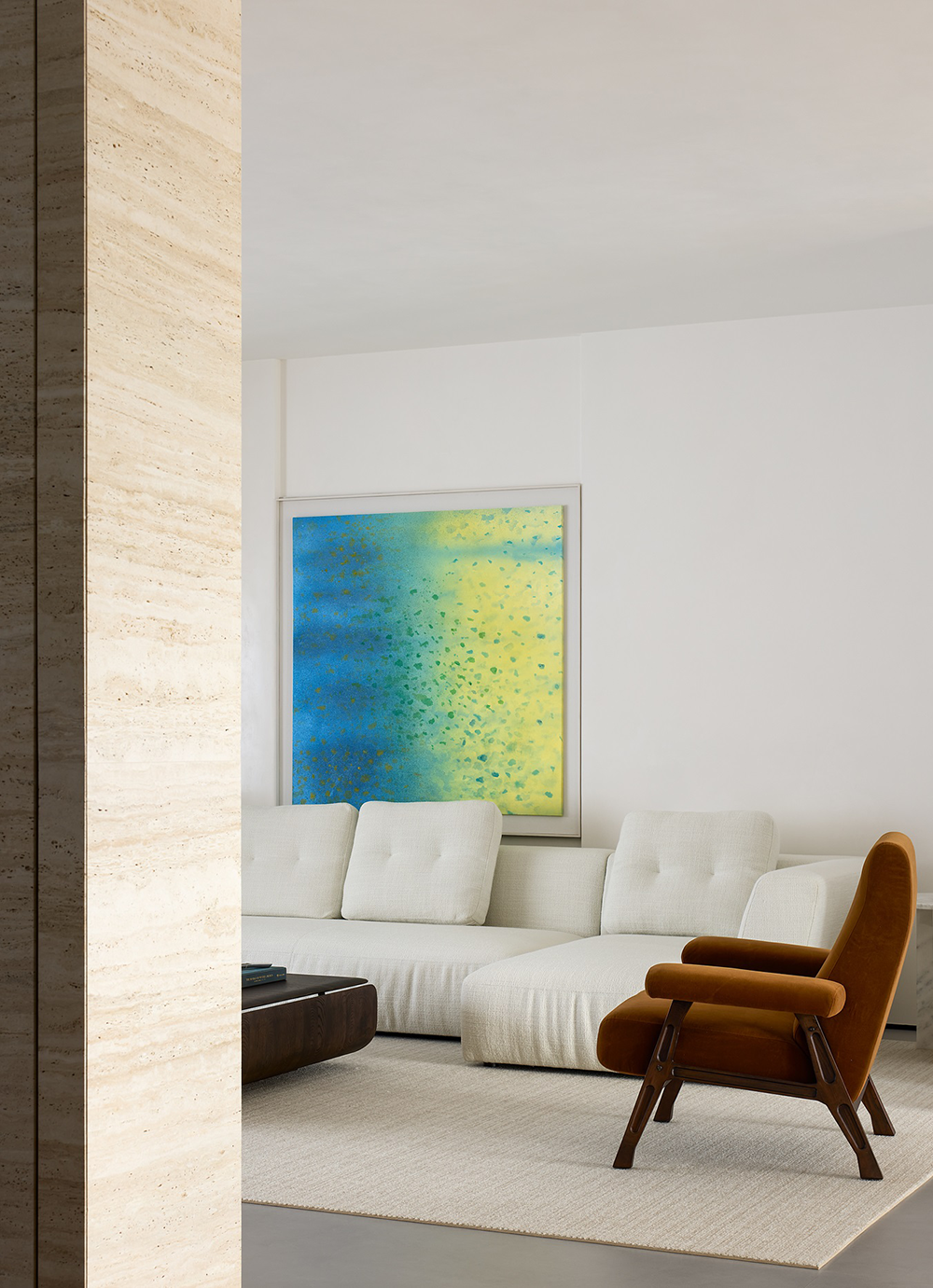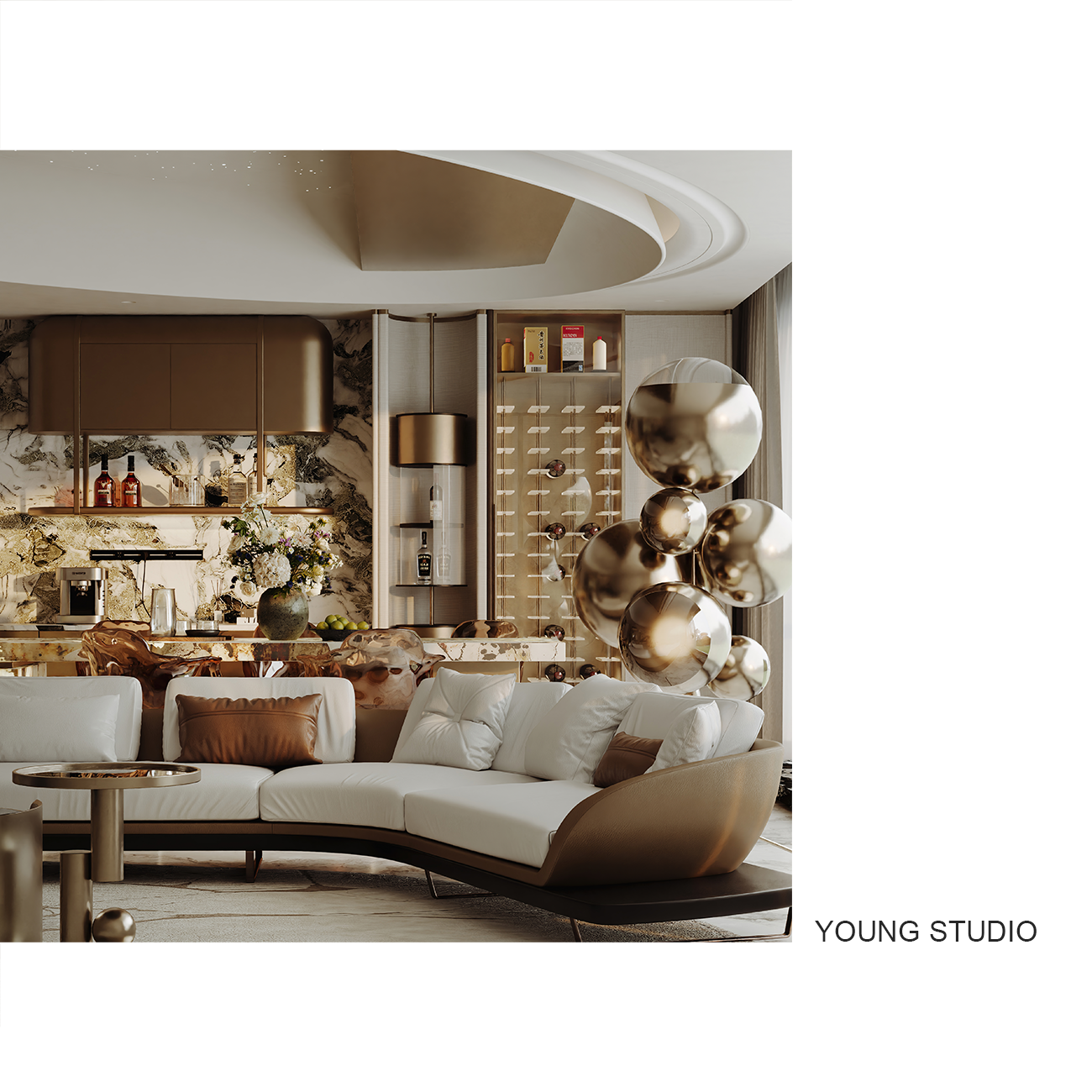Studio VAARO 作品 空间里流动的物质叙事_20250929
2025-09-29 18:25
设计团队
Studio VAARO
图片版权属于设计师
Design collection
空间里流动的物质叙事
加拿大•多伦多


在这处设
计中,混凝土地板不仅承担了承重的角色,更以雕塑般的姿态延展出新的生活秩序。它作为连续的基准面,让餐厅卡座、楼梯平台长凳与媒体柜体自然而然地“生长”出来,像地质构造般与整体融为一体。配合温润的木色,冷峻与温暖交织,材料之间的过渡顺滑而连贯,从门厅一直流向厨房,形成叙事般的空间体验。建筑与家具的界限在此消融,转化为更具表现力的整体语言。
In this design, the concrete floor not only bears the weight but also, with a sculptural presence, extends a new order of living. It serves as a continuous datum, allowing the dining booth, staircase bench, and media cabinet to naturally "grow" out, blending seamlessly into the overall structure like a geological formation. Combined with the soft tones of the wood, the transition between cool and warm blends smoothly and cohesively, flowing from the foyer to the kitchen, creating a narrative spatial experience. The boundaries between architecture and furniture dissolve here, transforming into a more expressive overall language.










更具巧思的是对空间效率的理解。通过对楼层高度的精确调整与垂直序列的重新分配,在不改变原有占地面积的前提下,实现了功能空间的大幅提升。弧形隔断墙的设计尤为关键,它既作为起居与厨房的分界,又暗藏管线、衔接私密用餐区,并与橱柜整合为连续的服务界面。有限空间中,每一个构件都被赋予复合功能,延续了多重利用的美学思维,使居住体验在细节中显得从容而精致。
Even more ingenious is the understanding of spatial efficiency. By precisely adjusting floor heights and redistributing vertical sequence, the functional space is significantly increased without changing the original floor space. The curved partition wall is particularly crucial, serving as a boundary between the living and kitchen areas, concealing plumbing, connecting to private dining areas, and integrating with the cabinetry to form a continuous service interface. Within the limited space, each component is endowed with multiple functions, continuing the aesthetic concept of multi-use, making the living experience calm and refined in every detail.


























-Name | 项目名称-
Rathnelly House
-Project name | 项目地址-
加拿大•多伦多
-Spatial properties | 空间属性-
住宅


“建筑、室内、家具”
欢迎设计师前来投稿
内容策划 / Presented
策划 Producer :
Design collection
图片版权
Copyright :
Studio VAARO
©原创内容,不支持任何形式的转载,翻版必究!
喜欢就
分享 点赞 在看
三连击
























