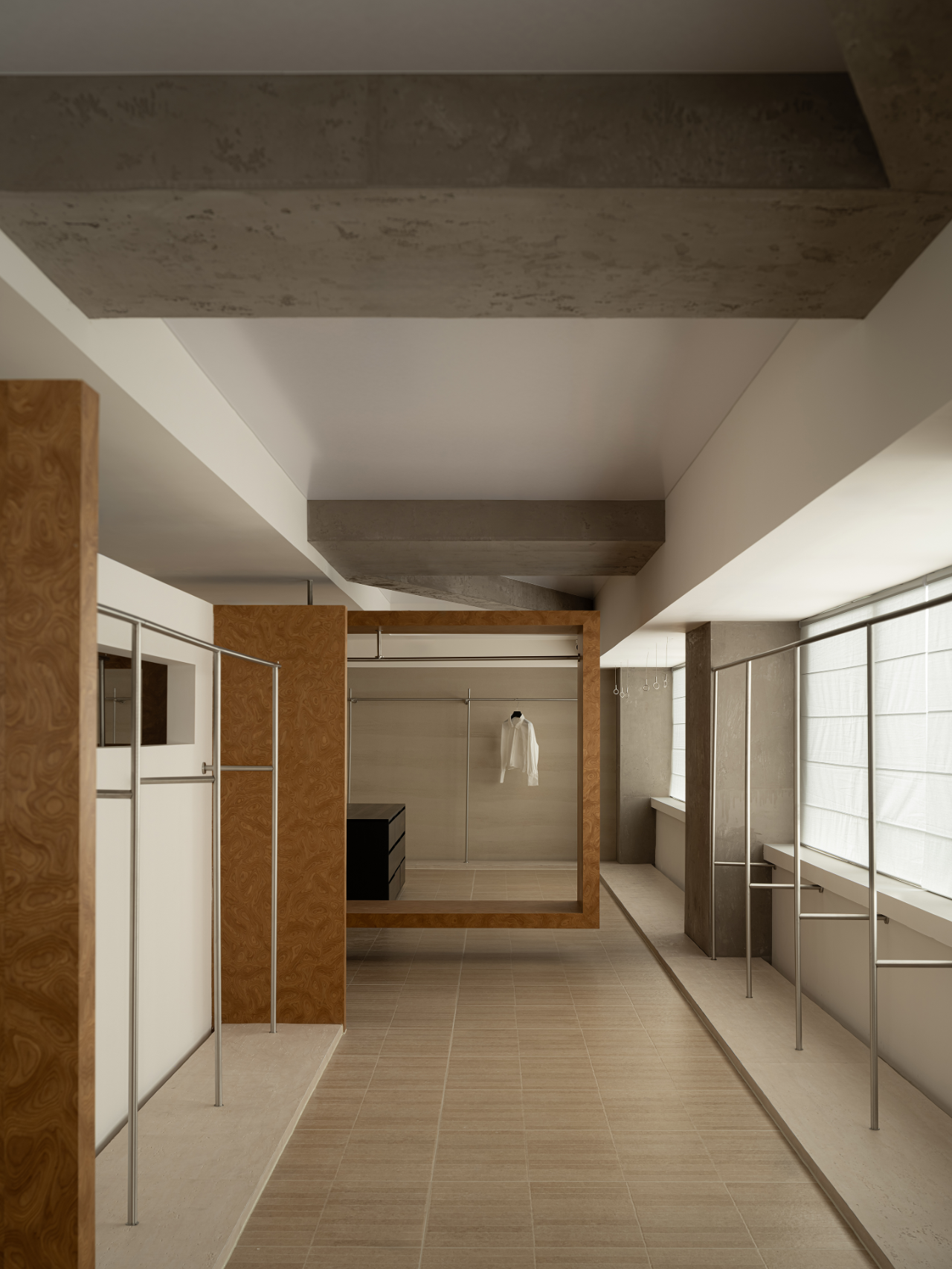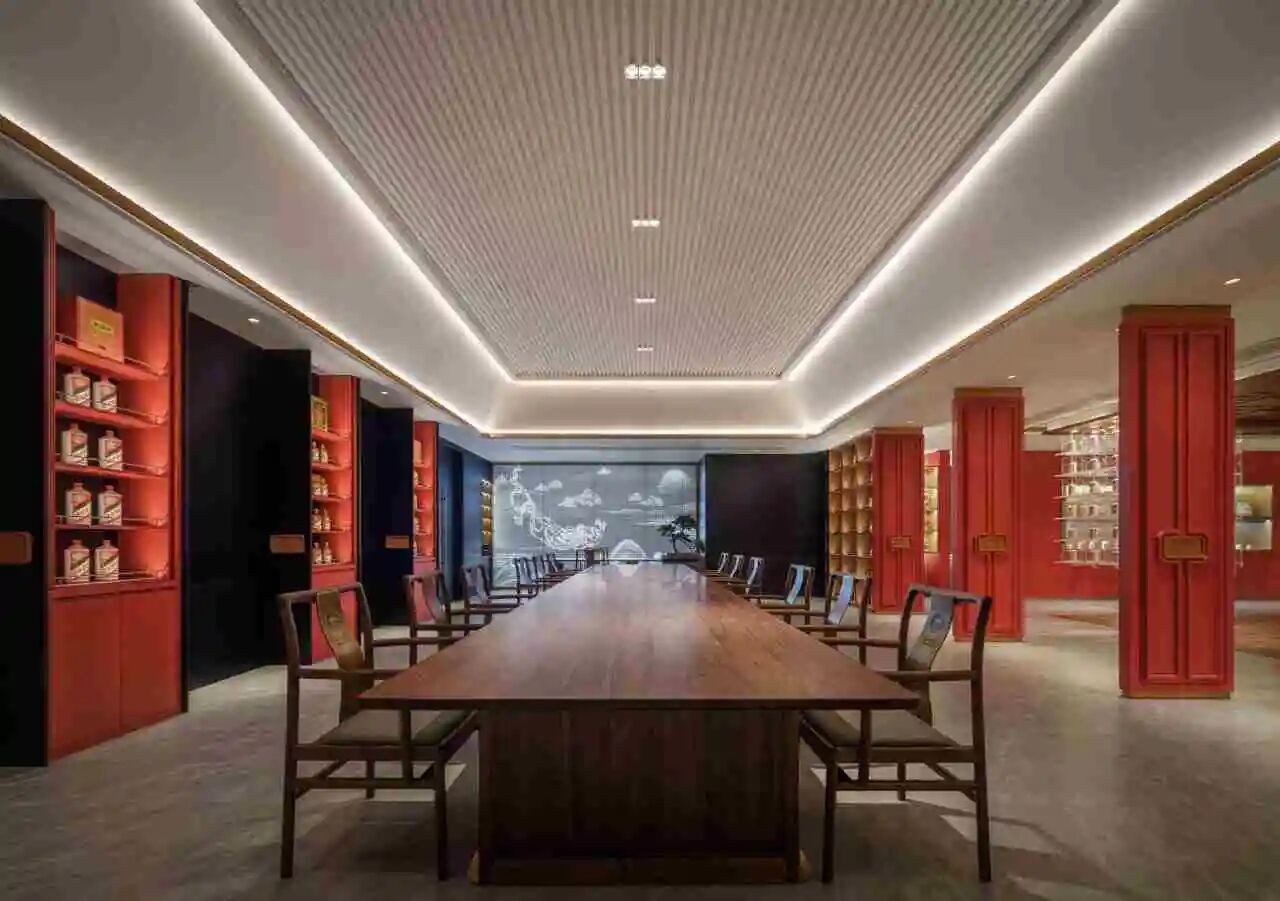Mékr Studio丨低调而富有生活感的奢华·现代海岸住宅 首
2025-09-20 20:56
Mékr Studio 成立于2020年,总部位于墨尔本,是一家精品室内设计工作室。由好友 Kristiina 与 Michelle 共同创立,她们以协作和亲和的方式与客户紧密合作,深入理解每个独特需求。工作室注重真实交流与当代美学融合,致力于打造兼具个性与风格的空间,以高效、和谐与幽默的方式实现设计愿景。
Mount Martha
Melbourne


P. 01
Mount Martha住宅位于墨尔本东南海岸,是由Mékr Studio 打造的一处兼具私密性与共享性的多代同堂居所。项目由两座并排而建的住宅组成,回应了家族内部“亲近与独立并存”的需求。其中一栋为联合创始人克里斯蒂娜·里夫(Kristiina Reeve)的自宅,她将其构想为一处层次丰富、触感鲜明的家庭居所,在静谧的海岸环境中展现出一种克制而安定的气质。
The Mount Martha residence is located on the southeast coast of Melbourne. It is a multi-generational home that combines privacy and sharing, created by Mekr Studio. The project consists of two houses built side by side, responding to the need for coexistence of closeness and independence within the family. One of them is the home of co-founder Kristiina Reeve, who envisioned it as a family residence with rich layers and distinct textures, exuding a restrained and stable air in the serene coastal setting.


P. 02


P. 03


P. 04


P. 05
住宅主体为两层体量,刻意后退于街道之后,以简洁而内敛的建筑语汇出现。然而在外部的低调之下,内部空间却展现出丰富的层次和材料质感。设计团队选择拆除原有住宅,并在基地上重建两栋相邻的新宅,以此实现家族成员之间的日常联结,同时保持彼此的独立生活方式。
The main body of the residence is a two-story volume, deliberately set back behind the street, presenting itself in a simple and reserved architectural language. However, beneath the understated exterior, the interior space exudes rich layers and material textures. The design team chose to demolish the original residence and rebuild two adjacent new houses on the site, thereby achieving daily connections among family members while maintaining their independent lifestyles.


P. 06


P. 07


P. 08


P. 09
在材料运用上,住宅摒弃了常见新建房屋的冷峻与生硬。花岗岩不规则铺地、美国橡木(American Oak)墙板,以及澳大利亚金伯利大理石(Australian Kimberley marble)赋予空间持久与厚重的特质;砖块铺地则回应了本土的住宅语境。室内的色调取自海岸环境,低饱和的灰色与绿色系呼应近海的浪涛与桉树林,使空间与场地之间形成自然呼应。
In terms of material application, the residence has abandoned the coldness and stiffness commonly found in newly-built houses. The irregular granite flooring, American Oak wall panels, and Australian Kimberley marble endow the space with lasting and substantial qualities; Brick-paved floors respond to the local residential context. The interior color tones are drawn from the coastal environment. The low-saturation gray and green tones echo the waves and eucalyptus forests near the sea, creating a natural response between the space and the site.


P. 10


P. 11


P. 12


P. 13


P. 14
在功能布局上,住宅强调日常生活的实用性与氛围感的平衡。一层容纳开放的起居、餐饮与花园相连的公共空间;二层则安置卧室与静谧的私人角落,提供声学隔离与独处时光。双层挑空的体量、审慎布置的照明与天窗,为室内引入充足自然光与开阔感,进一步强化人与自然的互动。
In terms of functional layout, the residence emphasizes the balance between practicality in daily life and a sense of atmosphere. The first floor accommodates an open public space for living, dining and a garden. The second floor houses bedrooms and quiet private corners, providing acoustic isolation and time for solitude. The double-height volume, carefully arranged lighting and skylights bring abundant natural light and a sense of openness into the interior, further enhancing the interaction between people and nature.


P. 15


P. 16


P. 17


P. 18


P. 19
项目整体力求柔化建筑的硬朗边界。通过多重材质的叠加与定制化细部设计,住宅呈现出一种超越新建时间性的“生活化”质感。在主卫空间内,并列的双人淋浴位于高耸天窗下,构成日常生活中的奢侈仪式。该项目以含蓄而自信的姿态,探索了家庭、功能与形式的复杂交织,展现出现代多代同堂居住的可能性。
The project as a whole strives to soften the hard boundaries of the building. Through the superimposition of multiple materials and customized detailed design, the residence presents a life-like texture that transcends the time constraints of new construction. In the master bathroom space, the parallel double showers are located under the towering skylight, forming a luxurious ritual in daily life. This project, with a subtle yet confident attitude, explores the complex interweaving of family, function and form, demonstrating the possibility of modern multi-generational living together.


P. 20


P. 21


P. 22
信息 | information
编辑 EDITOR
:Alfred King
撰文 WRITER :L·junhui 校改 CORRECTION :
W·zi
设计-版权DESIGN COPYRIGHT : Mékr Studio































