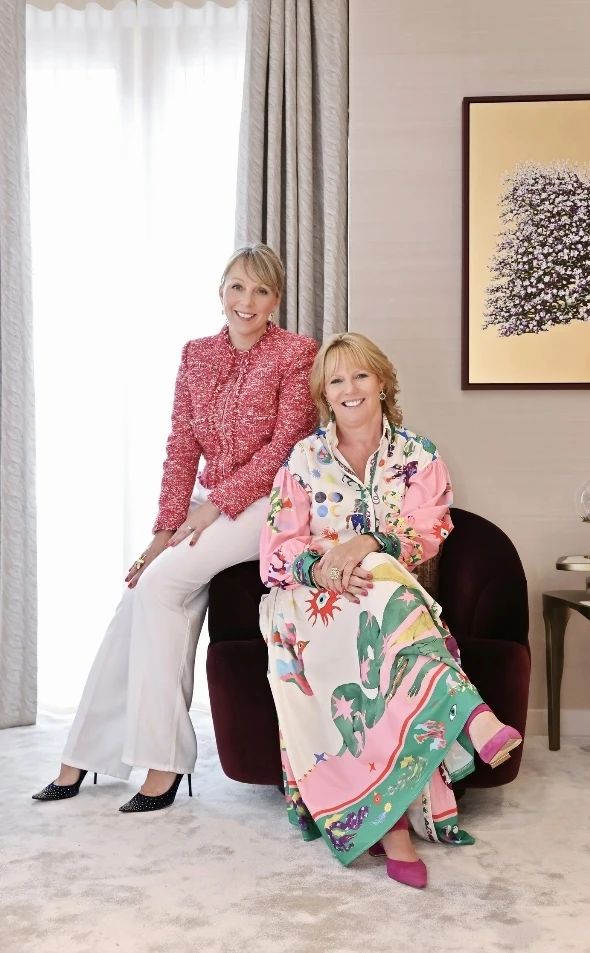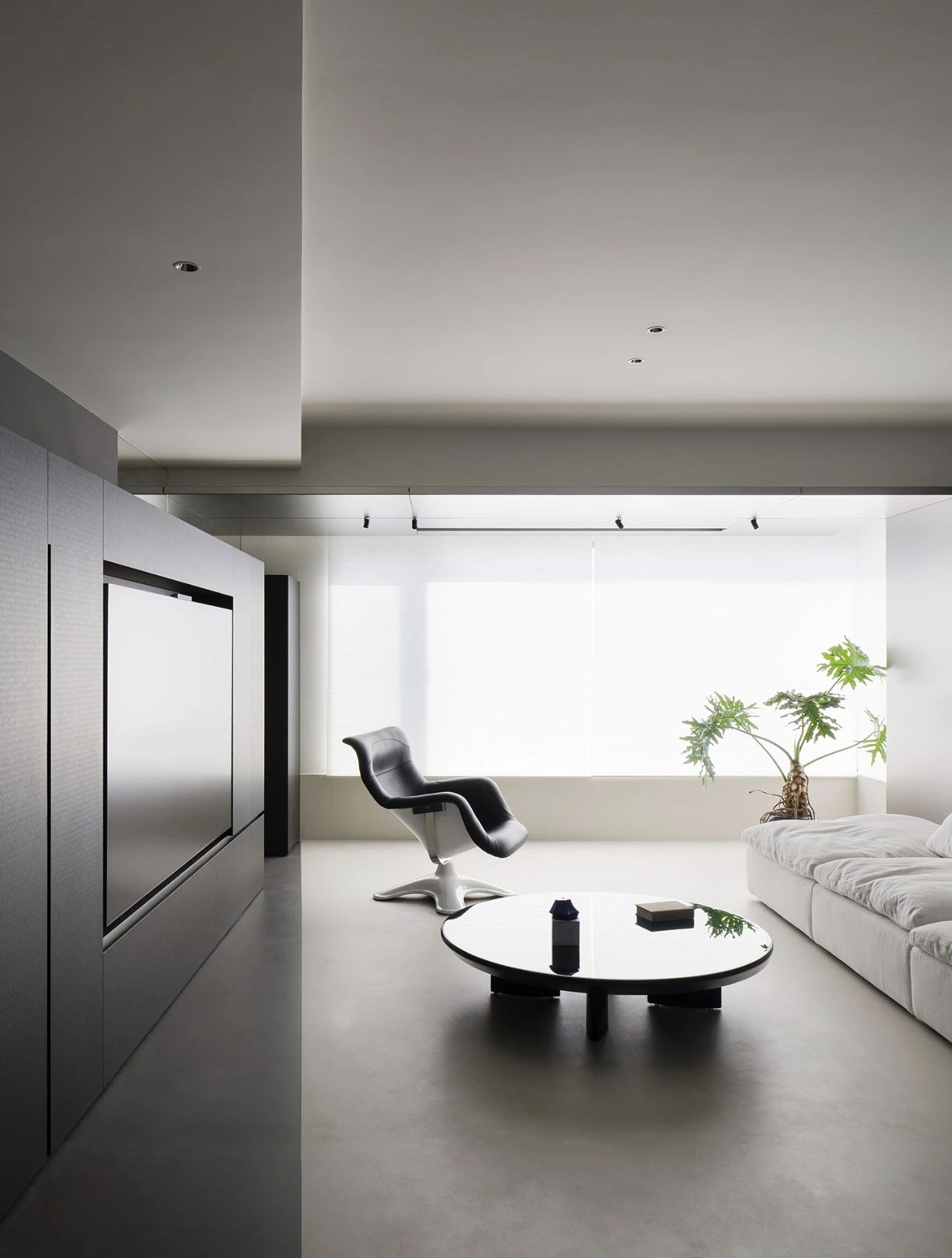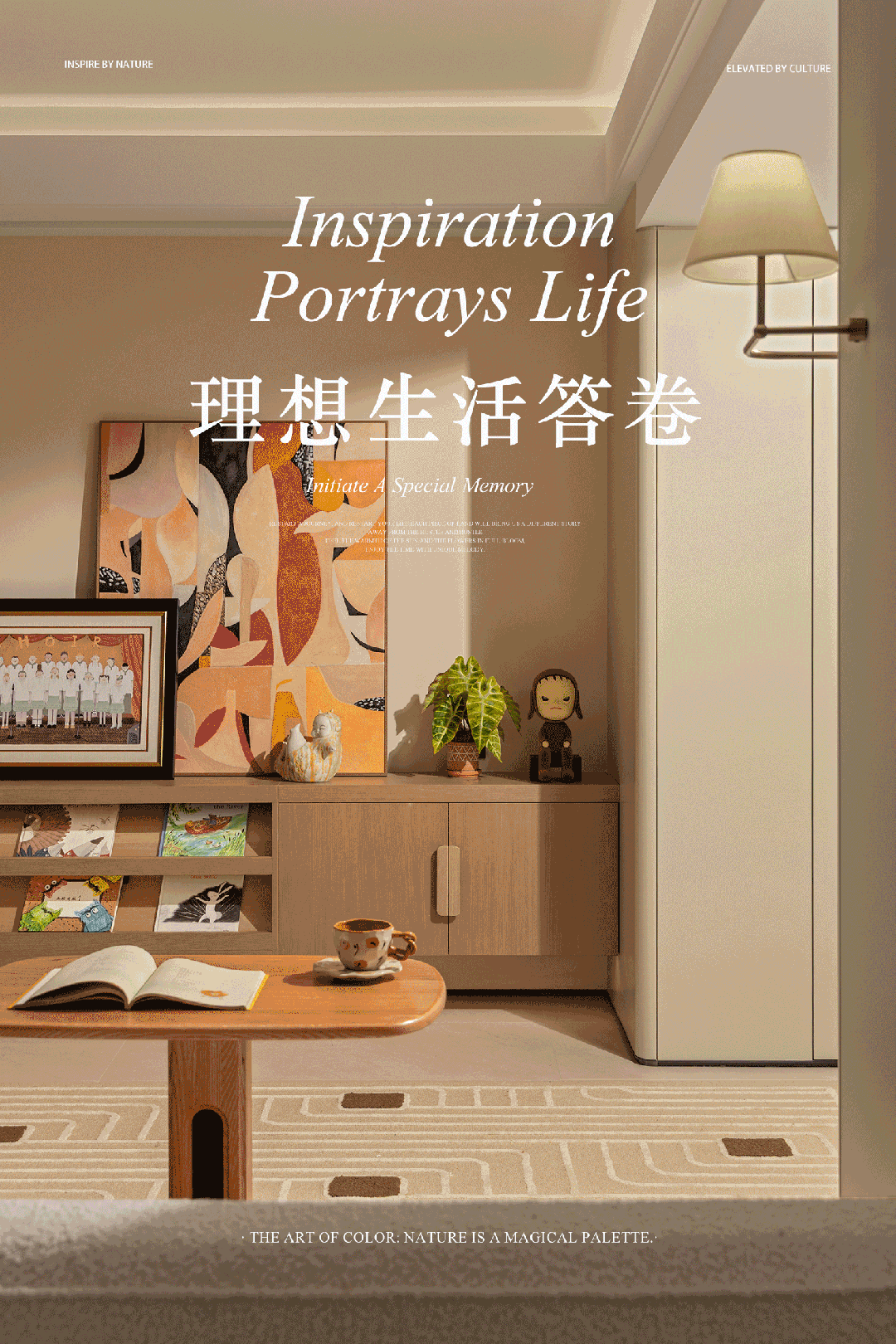OIA concepts|精致克制、安静地表达_20250901
2025-09-01 22:28
Claridge 是一座位于比利时海岸的极简主义住宅,由 Julie De Vos - OIA 概念公司设计,并与 Unidevelop Projects 密切合作开发。面对现有低垂管道的尴尬现实,设计团队选择不去掩盖或最小化这些基础设施的干扰,而是将它们编排成一种新的建筑语言。这些管道成为了空间交响乐的指挥,它们必要的路径激发出柔和圆润的过渡,如同潮水般流淌在室内。这体现了更深层次的工艺见解:真正的设计精湛之处不在于摆脱限制,而在于将其优雅地转化为组织原则。
Claridge is a minimalist home located on the Belgian coast, designed by Julie De Vos – OIA concepts, and developed in close collaboration with Unidevelop Projects. When confronted with the ungainly reality of existing low-hanging pipes, the design team chose not to mask or minimize these infrastructural intrusions but to choreograph them into a new architectural language. The pipes became the conductors of a spatial symphony, their necessary routes inspiring gentle, rounded transitions that flow like tidal currents through the interior. Here lies the deeper craft insight: true design mastery reveals itself not in the absence of constraints but in their elegant transformation into organizing principles.
Julie De Vos – OIA conceptsge
Julie De Vos – Oia Concepts
本案位于海岸线之上,设计灵感源于自然与极简主义的融合。空间整体以柔和的中性色调为基底,最大程度引入自然光,让每个角落都呈现出静谧与克制的美学表达。
The project is located along the coastline, drawing inspiration from the fusion of nature and minimalism. The space adopts a soft neutral palette as its foundation, maximizing natural light to create an aesthetic expression of tranquility and restraint in every corner.
Julie De Vos – Oia Concepts
Julie De Vos – Oia Concepts ©摄影: Pilar Shoots
Julie De Vos – Oia Concepts ©摄影: Pilar Shoots
材料搭配也体现了同样的克制理念。喷砂和手工刷制的落叶松木,每一道纹理都承载着其制作的记忆,柔和的光泽源于匠心独运的雕琢。在温暖木材的映衬下,石灰表面呈现出其特有的云雾感,这种石材能够吸收光线,而非将其强烈反射。
The material composition reflects the same restrained philosophy. Sandblasted and hand-brushed larch carries the memory of its craftsmanship in every grain, with a soft sheen born from meticulous artistry. Against the warmth of the wood, the limewashed surfaces reveal their distinctive mist-like quality, a stone that absorbs light rather than harshly reflecting it.
Julie De Vos – Oia Concepts ©摄影: Pilar Shoots
Julie De Vos – Oia Concepts ©摄影: Pilar Shoots
这些圆形的形式从一个房间到另一个房间微妙地流动,创造了连续性,引导了人们的视线,同时以平静而连贯的节奏将功能、体积和材料结合在一起。
Flowing subtly from room to room, these rounded forms create continuity, guiding the eye while uniting functions, volumes, and materials in a calm and cohesive rhythm.
Julie De Vos – Oia Concepts ©摄影: Pilar Shoots
照明方案通过 Trizo21 灯具延续了这种克制精确的叙述,这些灯具体现了 Bruno Van Meenen 的创始哲学,即谦逊与完美主义相结合。自 2001 年成立公司以来,Van Meenen 一直倡导去除不必要装饰的建筑照明,认为每个灯具的材料质量决定了其光输出的清晰度和锐度,就像相机镜头一样。坚固的铝和黄铜结构无缝融入 Claridge 的曲线语言,其技术卓越性服务于空间,而不是自我张扬。
The lighting scheme continues this narrative of restrained precision through Trizo21 fixtures that embody Bruno Van Meenen’s founding philosophy of modesty paired with perfectionism. Since establishing his company in 2001, Van Meenen has championed architectural lighting stripped of unnecessary frills, believing that like a camera lens, the material quality of each fitting determines the sharpness and clarity of its luminous output. The solid aluminum and brass constructions integrate seamlessly into Claridge’s curved vocabulary, their technical excellence serving the space rather than announcing itself.
Julie De Vos – Oia Concepts ©摄影: Pilar Shoots
Julie De Vos – Oia Concepts ©摄影: Pilar Shoots
Julie De Vos – Oia Concepts ©摄影: Pilar Shoots
不锈钢贯穿整个项目,既是材料的支撑,也是概念的结合剂。从门的细节到定制的餐桌,其拉丝表面保持了一致性,同时避免了通常与这种材料相关的冰冷无情。这里的不锈钢具有一种可以称之为触觉智能的特性——表面看柔和,边缘贴合手部而不那么锐利。
Stainless steel runs throughout the project, serving both as a structural support and a conceptual binder. From the detailing of the doors to the custom dining table, its brushed finish maintains consistency while avoiding the cold austerity typically associated with the material. Here, the stainless steel possesses what could be called a tactile intelligence — surfaces that appear soft and edges that meet the hand without harsh sharpness.
Julie De Vos – Oia Concepts ©摄影: Pilar Shoots
材料在整个空间中形成了一种安静的节奏:由 Atelier De Coene 设计的拉丝和抛光木材、洞石和浇注地板,轻轻地遵循了建筑的曲线。不锈钢以微妙的色调回归:即使在门上,也能增强凝聚力。
Materiality forms a quiet rhythm throughout the space: brushed and patinated wood, travertine and poured floors by Atelier De Coene that gently follow the curves of the architecture.
Stainless steel returns in subtle accents: even in the doors, reinforcing a sense of cohesion.
Julie De Vos – Oia Concepts ©摄影: Pilar Shoots
Julie De Vos – Oia Concepts ©摄影: Pilar Shoots
即使是使用不同技巧的绘画线条,也有助于这个层次分明的故事。它们的变化增加了纹理和运动,呼应了该项目反复出现的微妙重复主题——每个表面都与另一个表面相关。
Even the painterly lines, applied using different techniques, contribute to this layered story.
Their variation adds texture and movement, echoing the project’s recurring theme of nuanced repetition — where every surface speaks in relation to another.
Julie De Vos – Oia Concepts ©摄影: Pilar Shoots
Julie De Vos – Oia Concepts ©摄影: Pilar Shoots
Julie De Vos – Oia Concepts ©摄影: Pilar Shoots
一张定制的餐桌,其拉丝钢边和手绘桌面,成为形式和功能的中心。
A bespoke dining table, with its brushed steel edge and hand-painted top, becomes a centrepiece of both form and function.
Julie De Vos – Oia Concepts ©摄影: Pilar Shoots
Julie De Vos – Oia Concepts ©摄影: Pilar Shoots
Julie De Vos – Oia Concepts ©摄影: Pilar Shoots
Julie De Vos – Oia Concepts ©摄影: Pilar Shoots
Julie De Vos – Oia Concepts ©摄影: Pilar Shoots
这是一个建筑、室内和物体不断对话的空间——精致、克制、安静地表达。
This is a space where architecture, interior, and object are in constant dialogue — refined, restrained, and quietly expressive.
JULIE DE VOS–OIA CONCEPTS
 举报
举报
别默默的看了,快登录帮我评论一下吧!:)
注册
登录
更多评论
相关文章
-

描边风设计中,最容易犯的8种问题分析
2018年走过了四分之一,LOGO设计趋势也清晰了LOGO设计
-

描边风设计中,最容易犯的8种问题分析
2018年走过了四分之一,LOGO设计趋势也清晰了LOGO设计
-

描边风设计中,最容易犯的8种问题分析
2018年走过了四分之一,LOGO设计趋势也清晰了LOGO设计




































































