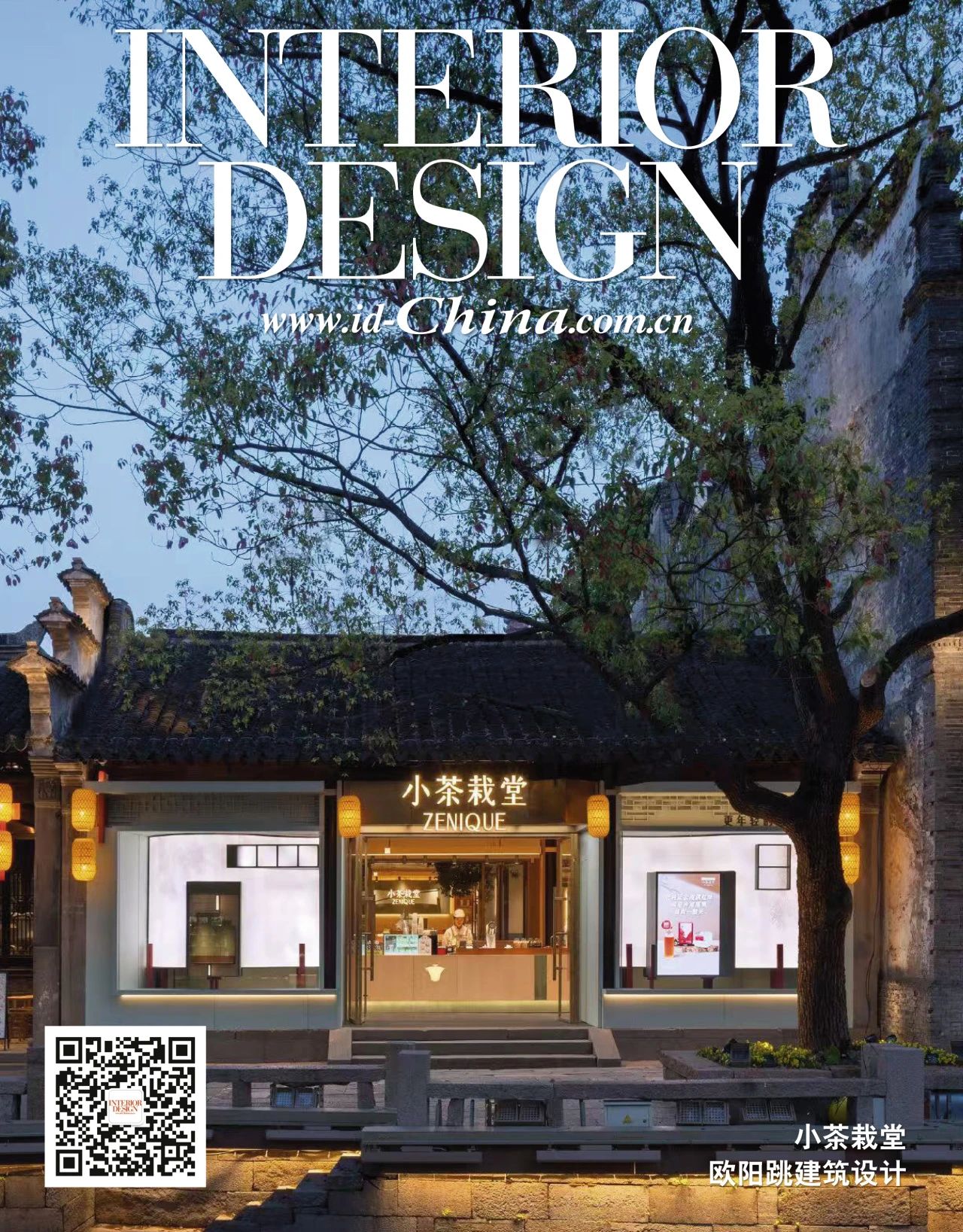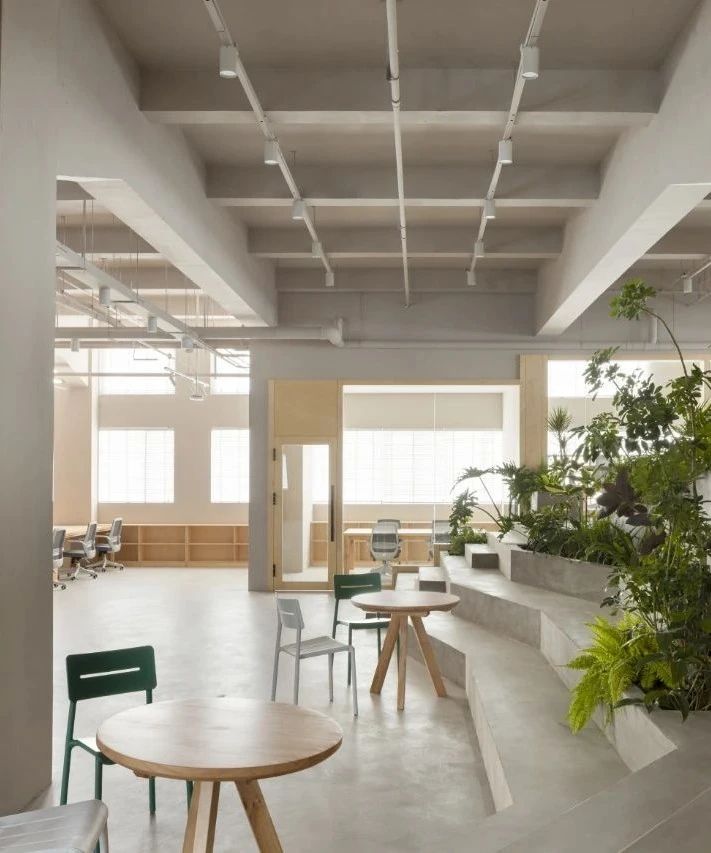首发 王橹橹 - 徐华佳 • 一次从容的居住重构_20250622
2025-06-22 21:09


空间的一半依赖于设计
另一半则源自于存在与精神
“Half of space depends on design the other half is derived from presence and spirit.”
——安藤忠雄(Tadao Ando)


项目位于绍兴梅山江畔的住宅原本“老旧”的装修,经过两位设计师彻底的改造后,成为整个小区被“踏破门槛”参观的“样板间”,房屋中的细节强调了实用性和屋主的审美趣味。
一切都关乎人的个性,在设计师通过巧妙的秩序构建空间之后,
住宅变得可以容纳居住者的生活,也随着居住者的生活而成长和变化。
The project is located on the banks of the Meishan River in Shaoxing. The original "old" decoration was thoroughly renovated by two designers and became a "model room" for the entire community to be visited through "breaking through the threshold". The details in the house emphasize practicality and the owners aesthetic taste. Everything is about human personality. After designers construct spaces through clever order, residences become able to accommodate the lives of residents and grow and change with their lives.


改造前后
Before and after renovation










意大利flos灯的中国红
艺术家张利平的油画原作
The main colors of the house are dark walnut and apricot gray, incorporating small contrasting shades of warm brown and blue-green, including Chinese red for Italian flos lights, orange brown for leisure chairs, and original oil paintings by artist Zhang Liping at the end of the hallway (collection), creating a warm and cozy home atmosphere for residents.








客厅是细长条的空间,沙发摆放的尺度感就尤为重要,设计师摒弃多余繁杂的装饰墙面,大容量收纳的同时又兼顾美观,与踏入客房的隐形门结合为完整的电视背景。
The living room is a narrow and elongated space, and the sense of scale in the placement of sofas is particularly important. The designer abandons unnecessary and complicated decorative walls, and combines large storage capacity with aesthetics. It is combined with the invisible door entering the guest room to form a complete TV background.
柔光面瓷砖和哑光面大理石茶几,减少室内的光污染,刚硬又柔和细腻。
Soft glossy ceramic tiles and matte marble coffee tables reduce indoor light pollution, with a hard yet soft and delicate texture.


在混凝土与玻璃的交界处,留出了与天际线对饮的露台,晨光在此褪成薄纱,暮色浸染为霓虹瀑布,连穿堂风都染上了金属的锋芒。
At the junction of concrete and glass, a terrace is left to drink with the skyline, where the morning light fades into thin gauze, the dusk is immersed in neon waterfalls, and even the drafts are dyed with the sharpness of metal.








把生活融入设计,通过设计的手法更合理的规划屋主的生活习惯,北阳台扩入,将餐厅的空间和采光都做到最大化。
暮色浸染餐厨区时,空间便成了光与材质的剧场,那盏flos的吊灯便成了光的放映机。
t. When the kitchen area is immersed in the twilight, the space becomes a theater of light and material, and the flos chandelier becomes a projector of light.








主卧的套房保持低饱和色调。
视线不被打扰,感官逐渐放松。
人在这里不需要表达太多,只需要闭上眼,就能慢慢沉静下来。
空间摒弃了多余的装饰,所保留的,是生活本身的状态。
The master bedroom suite maintains a low saturation color scheme. The sight is not disturbed, and the senses gradually relax. People dont need to express themselves too much here, they just need to close their eyes and slowly calm down. Space abandons unnecessary decorations and preserves the state of life itself.
一款床背和床头柜结合的床与胡桃背景尺度上完美融合,简洁大方,干净利落。
A bed that combines a bed back and bedside table seamlessly blends with a walnut background, simple, elegant, and clean.






意大利NEMO的台灯
安宁由此形成,不需多言,自有回响。
A desk lamp from NEMO, Italy, lights up the warm texture of walnut wood and fabric, isolates external disturbances, and only the light slowly moves, outlining an inward world in a steady rhythm. Anning thus formed, needless to say, it has its own echo.




将一处原有小卧室合并进主卧套房内,成为一个衣帽间,配合感应灯光,开门既亮灯的仪式感。
Merge an existing small bedroom into the master bedroom suite to create a dressing room, with a sense of ceremony that lights up when the door is opened, complemented by sensor lighting.
张利平的油画
At the end of the corridor, in the dry area, the artistic mirror reflects Zhang Lipings oil paintings (collection) and the outline of his childs bedroom. The texture art paint is consistent with the ground color scheme, leaving a blank space that is even more imaginative.




儿卧空间用大面积黑白几何方格的融入,姜黄与橄榄绿的色彩,成为一道充满趣味的风景线,书桌和浮游灯产生交融,是一所房间里幻想水族馆,室内的灵感游乐场。
艺术家梁贺LEGO的光头仔系列收藏,更让空间变得艺术又灵动。
The childrens bedroom space incorporates a large area of black and white geometric grids, with turmeric and olive green colors, creating a fun landscape. The desk and floating lights blend together, making it a fantasy aquarium in the room and an inspirational amusement park indoors. The collection of Guangtouzi series by artist Leung Ho LEGO makes the space more artistic and dynamic.




INFO
项目名称: 一次从容的居住重构
项目类型:私人公寓
设计机构: 单道门设计 - One casa 家居艺术
Here Design 软装
设计师:王橹橹 - 徐华佳
目面
积:
192 平方
项目坐标:浙江 绍兴
项目摄影:顾一坡
AGENCY FOUNDER


王橹
橹(左)徐华佳(右)
单道门设计 主理人
One casa - Here design 软装设计总监
设计理念:
软装,不是一件家具一幅画,而是一个家的气质。
软装资讯与设计面向开放商及私人客户,针对样板房,售楼处,酒店,会所,别墅精品公寓等,提供软装设计及顶级定制服务。全球家居采购依托强大的家居用品及艺术品采购渠道及网络,在世界范围内搭建顶级家居品牌的整合平台。
整体落地与实现在向客户提供我们的软装设计和家居采购的同时,还包括提供整体布置落地的一站式服务,真正为客户做到量身定制属于自己的私人生活空间




首发 | Studio Hallihan • 与自然共鸣的理想之家


首发 | Hayden and Danielle Cox • 轻盈开放的沿海住宅


首发 | Vives St-Laurent • 融入自然的宁静庇护所


首发 | Madeleine Blanchfield • 精致永恒的现代重塑


新作 × FF DESIGN |
黑白之境,极简之美自然流淌


首发 | Heartly • 内敛的奢华


首发 | 胡婷婷设计 • 柔光漫溢的奶油协奏曲——法式优雅生活空间叙事


首发 | 无隅制造 • 东方清韵,风雅如诗


首发|一野设计 • 南洋复古 流动的诗意


首发|Arjaan de Feyter • 比利时的极简语境
……
内容策划 / PRESENT
策划 Producer :Mei Ji File
撰文 Writer:MATILIAN 排版 Editor:W/fei
图片版权 C
pyr
gh
t :Here Design - One Casa
©原创内容,不支持任何形式的转载,翻版必究!


纵享全球之美学
开拓设计之思维
INDULGE IN GLOBAL AESTHETICS AND DEVELOP DESIGN THINKING
























